Storage and Wardrobe Design Ideas with Porcelain Floors
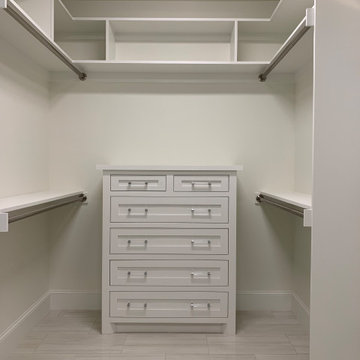
Mid-sized transitional gender-neutral walk-in wardrobe in Dallas with shaker cabinets, white cabinets, porcelain floors and white floor.
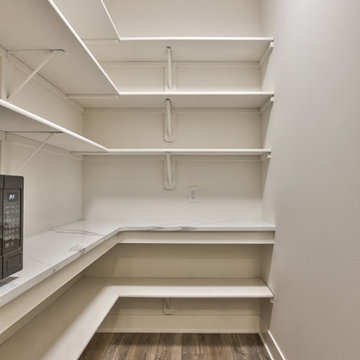
This is an example of a mid-sized country walk-in wardrobe in Omaha with open cabinets, white cabinets, porcelain floors and brown floor.
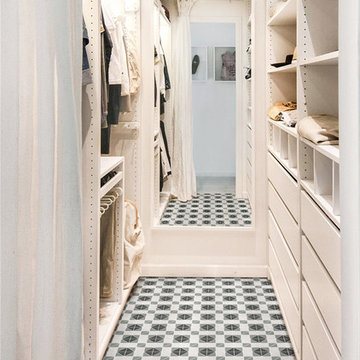
Taking inspiration from Chino Hill, California, we’ve created a new tile selection featuring Antique white, Cornwall slate, Ripe olive color in 2” triangles matte finish.
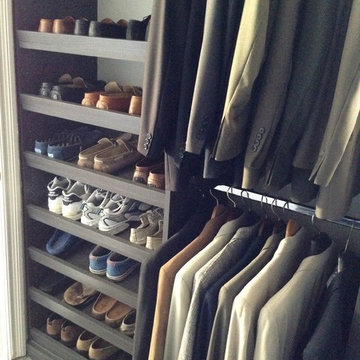
His Walk in closet features Smoke Wood Grain Melamine throughout. Shoes and suits are organized and accessible.
Photo by: Closet Factory
Inspiration for a mid-sized modern gender-neutral walk-in wardrobe in Los Angeles with flat-panel cabinets, grey cabinets and porcelain floors.
Inspiration for a mid-sized modern gender-neutral walk-in wardrobe in Los Angeles with flat-panel cabinets, grey cabinets and porcelain floors.
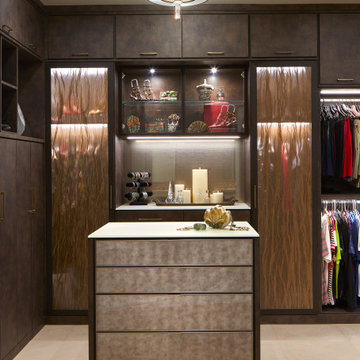
custom closet by California Closets in Scottsdale, AZ. we helped choose the finishes and gave input on the layout but credit goes to their great offering of materials and expert closet designers!
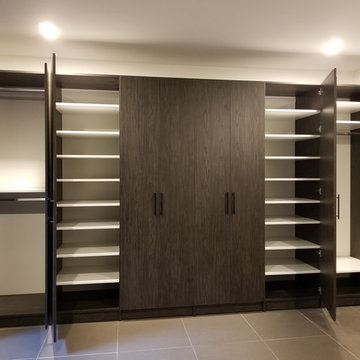
A 14 FT WARDROBE WALL UNIT WITH TONS OF STORAGE.
This custom wardrobe was built on a large empty wall. It has 10 doors and 6 sections.
The material color finish is called "AFTER HOURS" This Closet System is 91” inches tall, has adjustable shelving in White finish. The doors handles are in Dark Bronze.
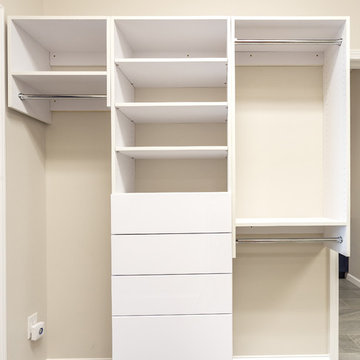
Mid-sized transitional gender-neutral walk-in wardrobe in Other with open cabinets, white cabinets, porcelain floors and grey floor.
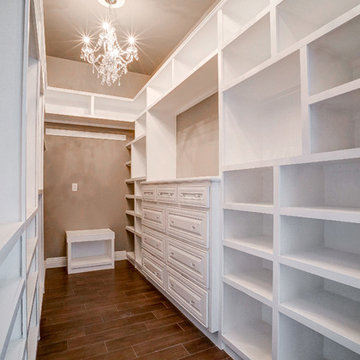
Mid-sized traditional gender-neutral walk-in wardrobe in Austin with open cabinets, white cabinets and porcelain floors.
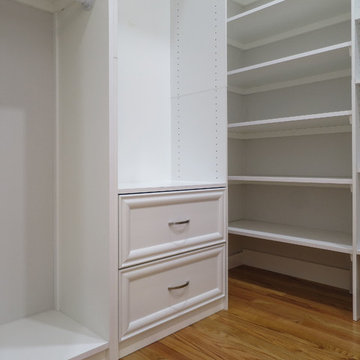
Irene Samson
Design ideas for a mid-sized transitional walk-in wardrobe in Bridgeport with porcelain floors, beige floor, raised-panel cabinets and white cabinets.
Design ideas for a mid-sized transitional walk-in wardrobe in Bridgeport with porcelain floors, beige floor, raised-panel cabinets and white cabinets.
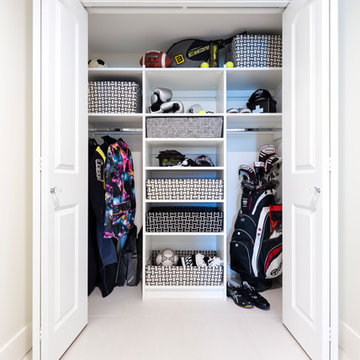
Entry closet in white.
Design by Rock House Style & STOR-X Organizing Systems
Photography by Lipsett Photography Group
Small gender-neutral built-in wardrobe in Other with white cabinets, porcelain floors and white floor.
Small gender-neutral built-in wardrobe in Other with white cabinets, porcelain floors and white floor.
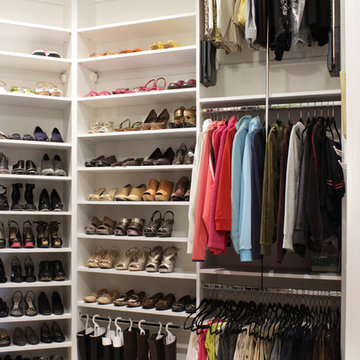
Flat Shoe Shelves and Boot Hangers
Kara Lashuay
Photo of a mid-sized traditional women's walk-in wardrobe in New York with flat-panel cabinets, white cabinets and porcelain floors.
Photo of a mid-sized traditional women's walk-in wardrobe in New York with flat-panel cabinets, white cabinets and porcelain floors.
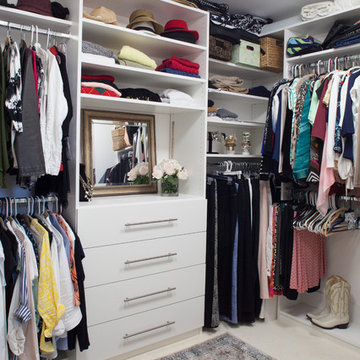
Harry Taylor
Mid-sized traditional gender-neutral walk-in wardrobe in Other with open cabinets, white cabinets and porcelain floors.
Mid-sized traditional gender-neutral walk-in wardrobe in Other with open cabinets, white cabinets and porcelain floors.
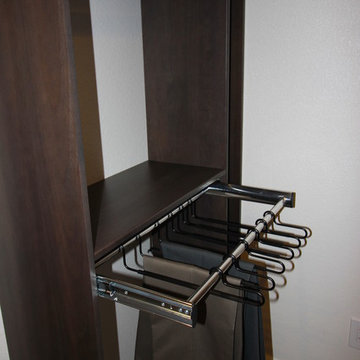
Closet features include a pant rack, tilt-out double laundry baskets and ironing center.Photography Tim Manning, contractor DreamMaker Bath and Kitchen
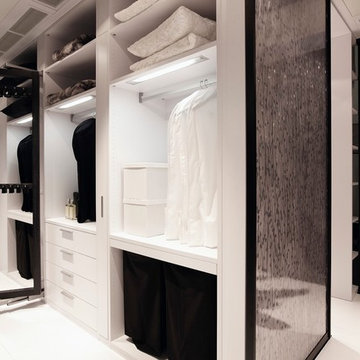
This is an example of a mid-sized modern gender-neutral walk-in wardrobe in Dallas with open cabinets, white cabinets and porcelain floors.
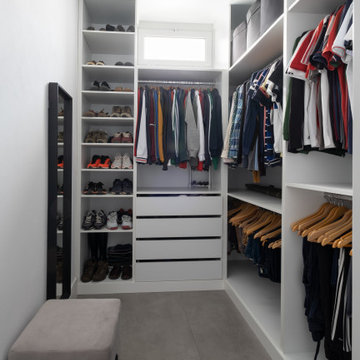
Vestidor de la habitación de invitados
Small modern men's storage and wardrobe in Seville with open cabinets, white cabinets, porcelain floors and grey floor.
Small modern men's storage and wardrobe in Seville with open cabinets, white cabinets, porcelain floors and grey floor.
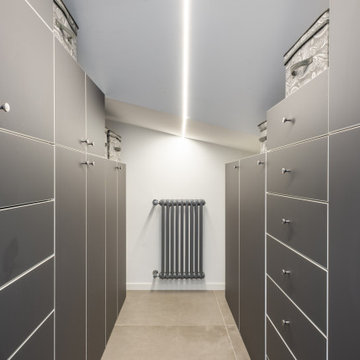
Cabina Armadio realizzata interamente su misura
Small modern gender-neutral walk-in wardrobe in Rome with flat-panel cabinets, grey cabinets, porcelain floors, grey floor and recessed.
Small modern gender-neutral walk-in wardrobe in Rome with flat-panel cabinets, grey cabinets, porcelain floors, grey floor and recessed.
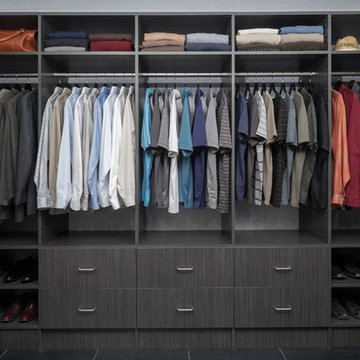
Men's walk in closet in licorice with flat drawers.
This is an example of a mid-sized contemporary men's walk-in wardrobe in Phoenix with flat-panel cabinets, grey cabinets and porcelain floors.
This is an example of a mid-sized contemporary men's walk-in wardrobe in Phoenix with flat-panel cabinets, grey cabinets and porcelain floors.

Primary suite remodel; aging in place with curbless shower entry, heated floors, double vanity, electric in the medicine cabinet for toothbrush and shaver. Electric in vanity drawer for hairdryer. Under cabinet lighting on a sensor. Attached primary closet.
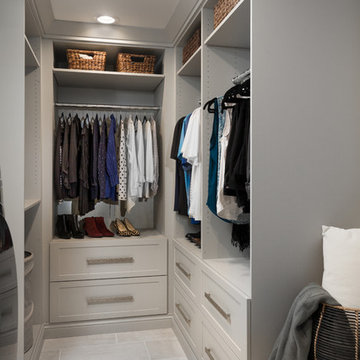
Custom built-in gray master closet with laundry.
Photo Credit - Studio Three Beau
Design ideas for a mid-sized transitional walk-in wardrobe in Other with shaker cabinets, grey cabinets, porcelain floors and white floor.
Design ideas for a mid-sized transitional walk-in wardrobe in Other with shaker cabinets, grey cabinets, porcelain floors and white floor.
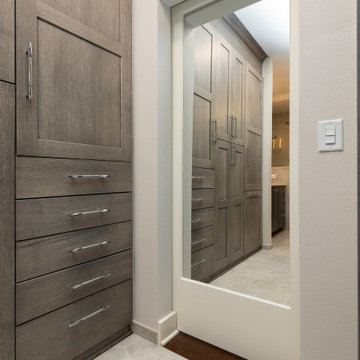
We re-imagined this master suite so that the bed and bath are separated by a well-designed his-and-hers closet. Through the custom closet you'll find a lavish bath with his and hers vanities, and subtle finishes in tones of gray for a peaceful beginning and end to every day.
Storage and Wardrobe Design Ideas with Porcelain Floors
4