Storage and Wardrobe Design Ideas with Porcelain Floors
Refine by:
Budget
Sort by:Popular Today
141 - 160 of 1,590 photos
Item 1 of 2
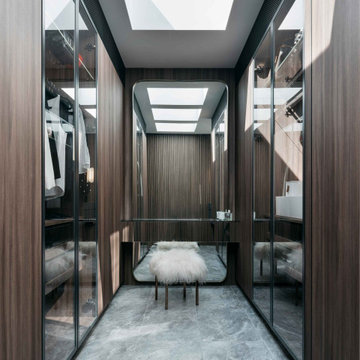
Photo of a contemporary walk-in wardrobe in Sydney with porcelain floors, grey floor, glass-front cabinets and dark wood cabinets.
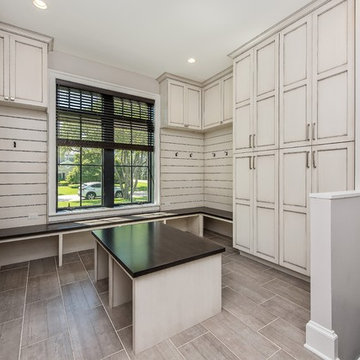
The mudroom has a combination of enclosed cubbies, open hooks, and open bench and a freestanding bench. The upper cabinets are for off season storage. The open bench allows for storage of boots.
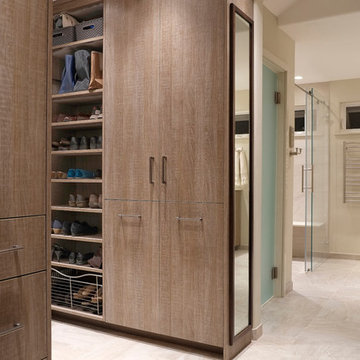
This master suite is luxurious, sophisticated and eclectic as many of the spaces the homeowners lived in abroad. There is a large luxe curbless shower, a private water closet, fireplace and TV. They also have a walk-in closet with abundant storage full of special spaces.
Winner: 1st Place, ASID WA, Large Bath
This master suite is now a uniquely personal space that functions brilliantly for this worldly couple who have decided to make this home there final destination.
Photo DeMane Design
Winner: 1st Place, ASID WA, Large Bath

Walk-in custom-made closet with solid wood soft closing. It was female closet with white color finish. Porcelain Flooring material (beige color) and flat ceiling. The client received a personalized closet system that’s thoroughly organized, perfectly functional, and stylish to complement his décor and lifestyle. We added an island with a top in marble and jewelry drawers below in the custom walk-in closet.
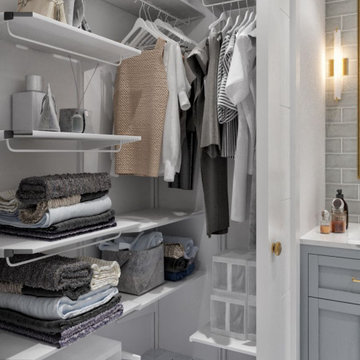
Grey tone bathroom with gold fixtures
Small contemporary walk-in wardrobe in Los Angeles with porcelain floors and beige floor.
Small contemporary walk-in wardrobe in Los Angeles with porcelain floors and beige floor.
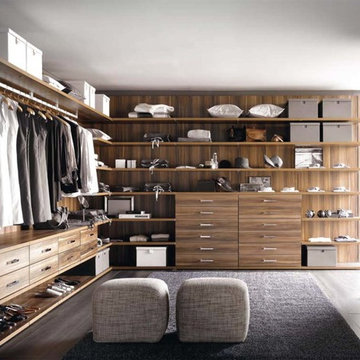
This is an example of a mid-sized contemporary gender-neutral walk-in wardrobe in Miami with flat-panel cabinets, medium wood cabinets, porcelain floors and grey floor.
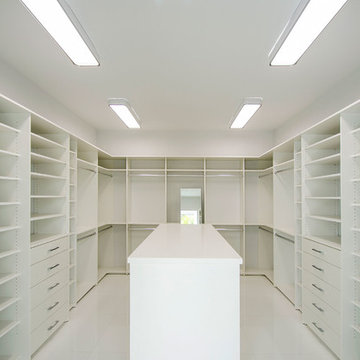
Inspiration for an expansive modern dressing room in Miami with white cabinets, porcelain floors and white floor.
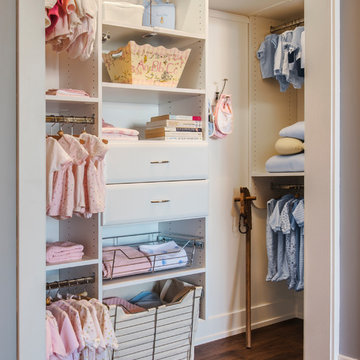
This design utilizes the deep return of this kids reach-in closet to its maximum capacity. With deeper cabinetry on the rear wall and extra hanging and shelving on the return wall the storage capacity of this closet is maximized.
Custom Closets Sarasota County Manatee County Custom Storage Sarasota County Manatee County
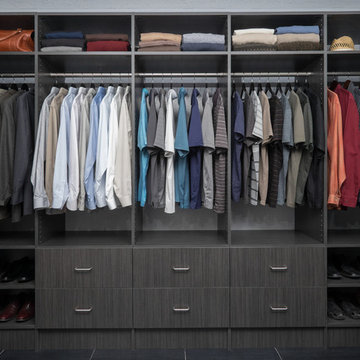
Inspiration for a large modern gender-neutral walk-in wardrobe in Salt Lake City with flat-panel cabinets, dark wood cabinets, porcelain floors and black floor.
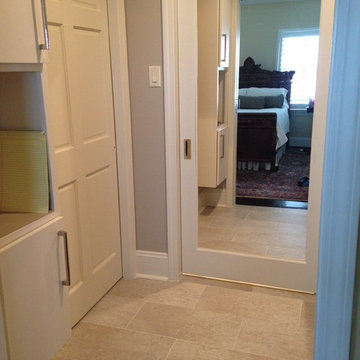
Master Closet vestibule to Master Bath
(Pocket doors closed).
H. H. Furr
Inspiration for a small contemporary gender-neutral walk-in wardrobe in New Orleans with grey cabinets and porcelain floors.
Inspiration for a small contemporary gender-neutral walk-in wardrobe in New Orleans with grey cabinets and porcelain floors.
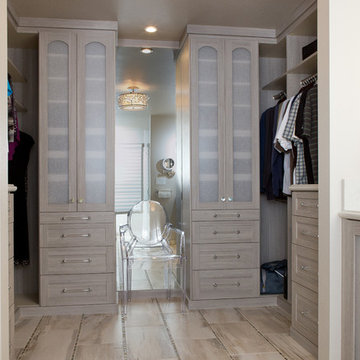
Joe Worsley Photography
This is an example of a small modern women's walk-in wardrobe in Sacramento with recessed-panel cabinets, grey cabinets and porcelain floors.
This is an example of a small modern women's walk-in wardrobe in Sacramento with recessed-panel cabinets, grey cabinets and porcelain floors.
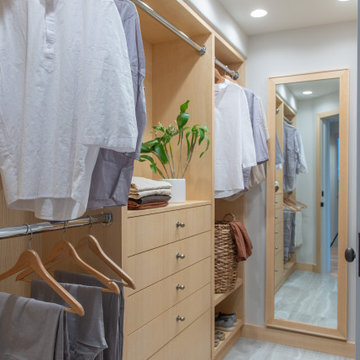
A custom closet and matching mirror made in collaboration with a local craftsperson uses FSC-certified ash wood with baseboards to match. A hallway closet using FSC-certified ash provides ample and convenient storage. The custom closet, made in collaboration with a local artisan features adjustable shelving to accommodate changing needs. A compartment with a swinging door was designed to hide a safe.
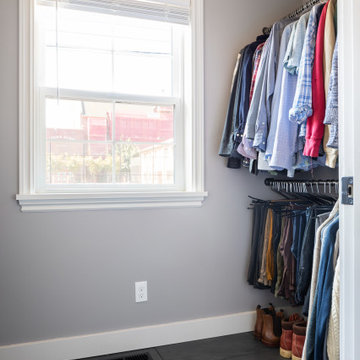
Simple walk-in closet accessed through the main bathroom.
This is an example of a small country gender-neutral walk-in wardrobe in Seattle with porcelain floors and grey floor.
This is an example of a small country gender-neutral walk-in wardrobe in Seattle with porcelain floors and grey floor.
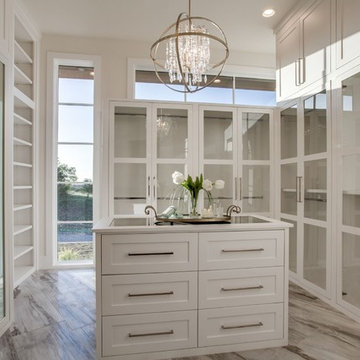
This is an example of an expansive transitional gender-neutral walk-in wardrobe in Dallas with shaker cabinets, white cabinets, porcelain floors and brown floor.
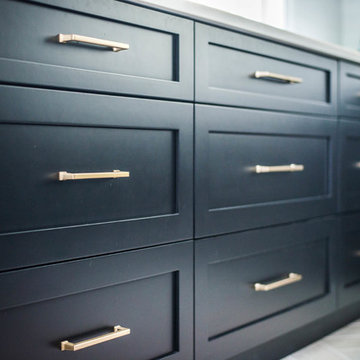
Photo: Caroline Magure Photography
Photo of a transitional storage and wardrobe in Boston with shaker cabinets, black cabinets, porcelain floors and grey floor.
Photo of a transitional storage and wardrobe in Boston with shaker cabinets, black cabinets, porcelain floors and grey floor.
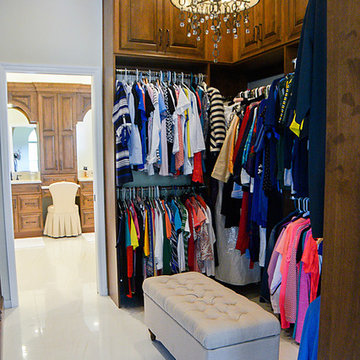
Photo of a mid-sized gender-neutral walk-in wardrobe in Orlando with raised-panel cabinets, medium wood cabinets, white floor and porcelain floors.
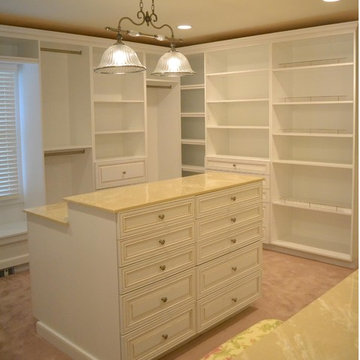
Luxury Master suite with fireplace over the tub and large walk in closet behind a floating wall.
Expansive traditional storage and wardrobe in Philadelphia with raised-panel cabinets, distressed cabinets and porcelain floors.
Expansive traditional storage and wardrobe in Philadelphia with raised-panel cabinets, distressed cabinets and porcelain floors.
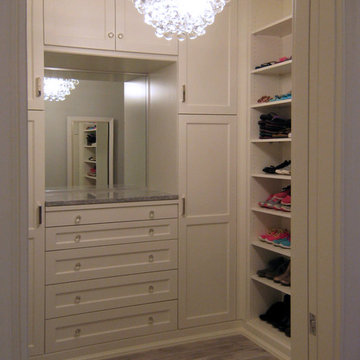
Inspiration for a small transitional gender-neutral walk-in wardrobe in Other with recessed-panel cabinets, white cabinets, porcelain floors and grey floor.
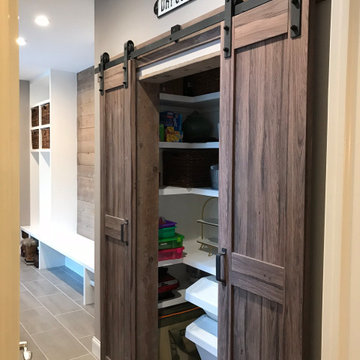
Pantry Closet
Mid-sized modern built-in wardrobe in Denver with porcelain floors and grey floor.
Mid-sized modern built-in wardrobe in Denver with porcelain floors and grey floor.
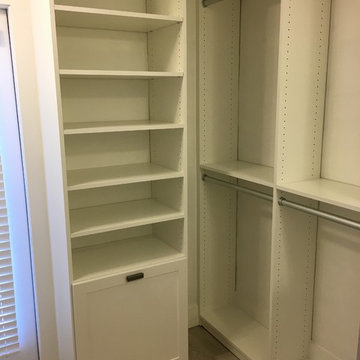
AFTER
No more plastic laundry basket! The new closet has a custom hamper built in.
This is an example of a small contemporary walk-in wardrobe in Miami with shaker cabinets, white cabinets and porcelain floors.
This is an example of a small contemporary walk-in wardrobe in Miami with shaker cabinets, white cabinets and porcelain floors.
Storage and Wardrobe Design Ideas with Porcelain Floors
8