Storage and Wardrobe Design Ideas with Porcelain Floors
Refine by:
Budget
Sort by:Popular Today
1 - 20 of 137 photos
Item 1 of 3
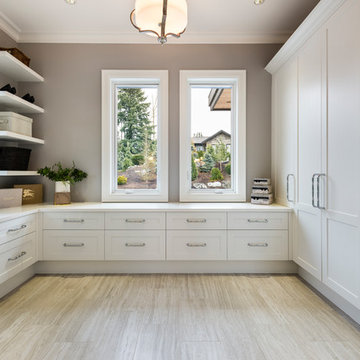
The “Rustic Classic” is a 17,000 square foot custom home built for a special client, a famous musician who wanted a home befitting a rockstar. This Langley, B.C. home has every detail you would want on a custom build.
For this home, every room was completed with the highest level of detail and craftsmanship; even though this residence was a huge undertaking, we didn’t take any shortcuts. From the marble counters to the tasteful use of stone walls, we selected each material carefully to create a luxurious, livable environment. The windows were sized and placed to allow for a bright interior, yet they also cultivate a sense of privacy and intimacy within the residence. Large doors and entryways, combined with high ceilings, create an abundance of space.
A home this size is meant to be shared, and has many features intended for visitors, such as an expansive games room with a full-scale bar, a home theatre, and a kitchen shaped to accommodate entertaining. In any of our homes, we can create both spaces intended for company and those intended to be just for the homeowners - we understand that each client has their own needs and priorities.
Our luxury builds combine tasteful elegance and attention to detail, and we are very proud of this remarkable home. Contact us if you would like to set up an appointment to build your next home! Whether you have an idea in mind or need inspiration, you’ll love the results.
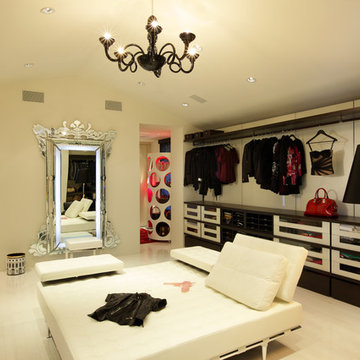
This is an example of an expansive mediterranean women's walk-in wardrobe in Los Angeles with glass-front cabinets, white cabinets and porcelain floors.
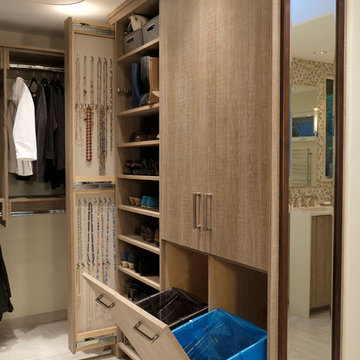
Master Suite has a walk-in closet. A secret tall pull-out for jewelry. Custom accessories abound; pull-outs for; pants, ties, scarfs and shoes. Open and closed storage. Pull-out valet rods, belt racks and hooks. Drawers with inserts and dividers. Two tilt-out hampers for laundry. Mirrors, A great space to start or end your day.
Photo DeMane Design
Winner: 1st Place, ASID WA, Large Bath
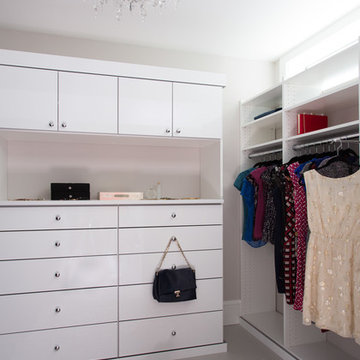
The wife's dressing room has a transom window to allow in natural light, built-in closets on two walls, and a bank of drawers and countertop for jewelry. The ceiling light fixture adds glamour.
Photo: Eric Roth
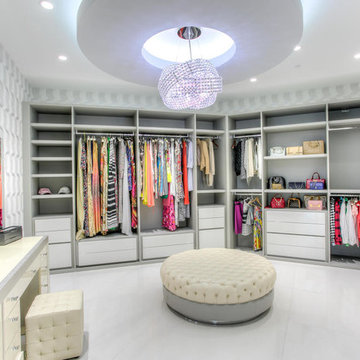
This is an example of an expansive contemporary women's walk-in wardrobe in Miami with open cabinets, white cabinets and porcelain floors.
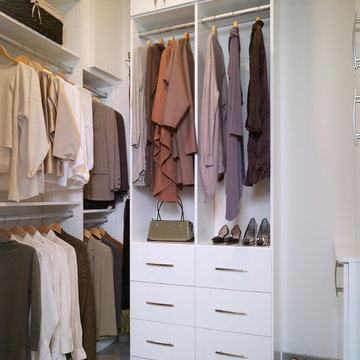
Here's another view of our client's new walk-in wardrobe off the Master Bathroom, simply designed in a white, high-gloss lacquer finish to maintain an open and bright space. We carried the floor tile from the Master Bathroom into the wardrobe to maintain an open flow and enhance the sense of an expansive space in an area where space is actually quite restricted.
New Mood Design's progress and how we work is charted in a before and after album of the renovations on our Facebook business page: link: http://on.fb.me/NKt2x3
Photograph © New Mood Design
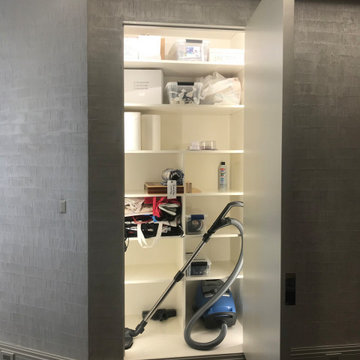
Fancy broom closet built into the hallway. Textured painted metallic doors.
Inspiration for a mid-sized contemporary gender-neutral built-in wardrobe in New York with flat-panel cabinets, grey cabinets, porcelain floors and white floor.
Inspiration for a mid-sized contemporary gender-neutral built-in wardrobe in New York with flat-panel cabinets, grey cabinets, porcelain floors and white floor.
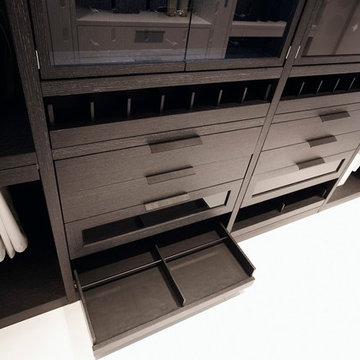
Photo of a mid-sized modern gender-neutral walk-in wardrobe in Dallas with glass-front cabinets, grey cabinets and porcelain floors.
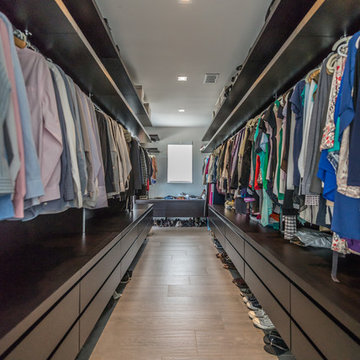
Design ideas for an expansive contemporary gender-neutral walk-in wardrobe in Miami with flat-panel cabinets, dark wood cabinets, porcelain floors and brown floor.
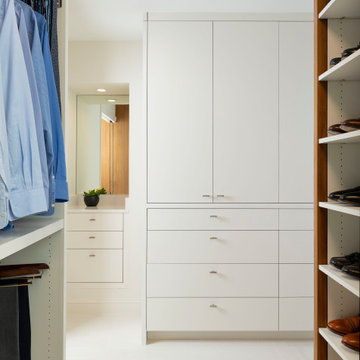
Mid-sized contemporary storage and wardrobe in Dallas with flat-panel cabinets, medium wood cabinets, porcelain floors and white floor.
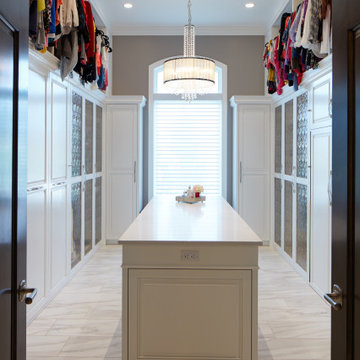
Design ideas for a large transitional gender-neutral walk-in wardrobe in Omaha with raised-panel cabinets, white cabinets, porcelain floors and white floor.
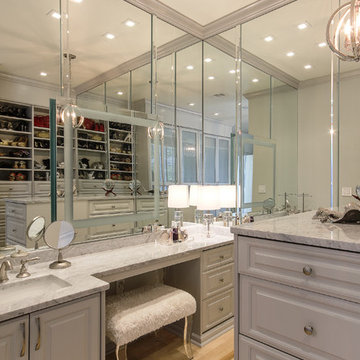
Eagle Photography, Elan Interiors and Design
Photo of a large storage and wardrobe in Other with recessed-panel cabinets, grey cabinets, porcelain floors and black floor.
Photo of a large storage and wardrobe in Other with recessed-panel cabinets, grey cabinets, porcelain floors and black floor.
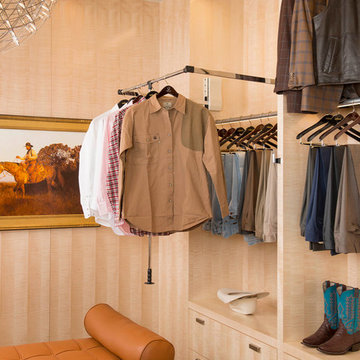
Danny Piassick
Mid-sized midcentury men's walk-in wardrobe in Austin with flat-panel cabinets, medium wood cabinets and porcelain floors.
Mid-sized midcentury men's walk-in wardrobe in Austin with flat-panel cabinets, medium wood cabinets and porcelain floors.
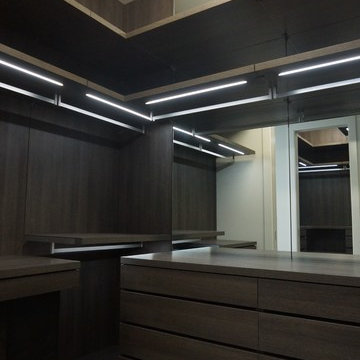
Modern closet with mirror backs
Inspiration for a mid-sized modern women's walk-in wardrobe in Miami with porcelain floors, flat-panel cabinets and dark wood cabinets.
Inspiration for a mid-sized modern women's walk-in wardrobe in Miami with porcelain floors, flat-panel cabinets and dark wood cabinets.
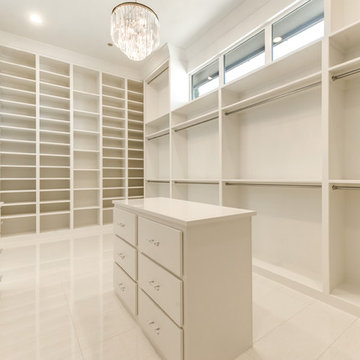
This is an example of a large contemporary gender-neutral dressing room in Dallas with shaker cabinets, white cabinets and porcelain floors.
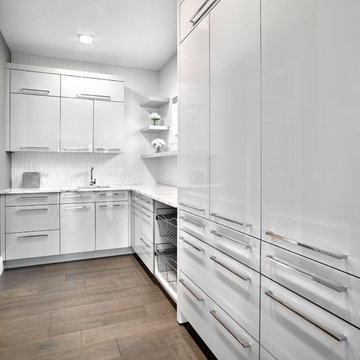
Butlers pantry with access from garage. Plenty of cabinets and storage. Hidden by a secret door to kitchen. Easily convertable to a spice kitchen.
Large contemporary gender-neutral walk-in wardrobe in Edmonton with louvered cabinets, white cabinets, porcelain floors and grey floor.
Large contemporary gender-neutral walk-in wardrobe in Edmonton with louvered cabinets, white cabinets, porcelain floors and grey floor.
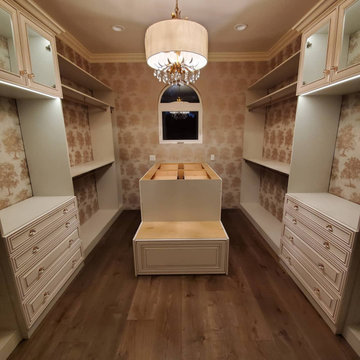
Walk-in closet designed and built by the team at Caliber Woodcraft. Italian laminates, hand-glazed fronts, and integrated lighting. Custom display case in the master vanity to show beautiful perfumes and accessories.
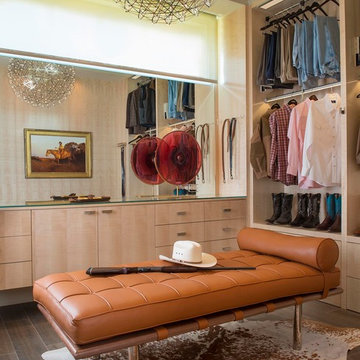
Danny Piassick
Inspiration for a mid-sized midcentury men's walk-in wardrobe in Austin with flat-panel cabinets, porcelain floors and light wood cabinets.
Inspiration for a mid-sized midcentury men's walk-in wardrobe in Austin with flat-panel cabinets, porcelain floors and light wood cabinets.
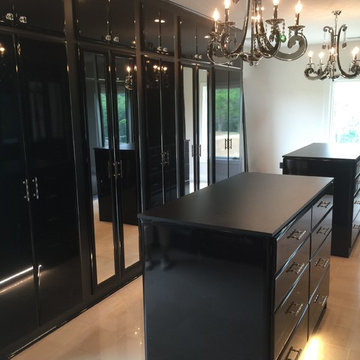
This is an example of a large modern women's walk-in wardrobe in Nashville with flat-panel cabinets, black cabinets and porcelain floors.
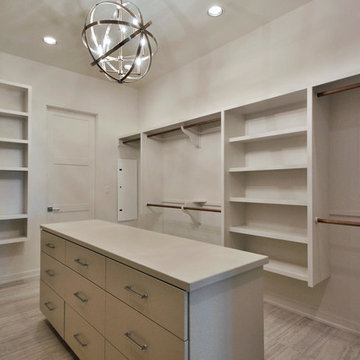
Twisted Tours
Large contemporary gender-neutral walk-in wardrobe in Austin with flat-panel cabinets, beige cabinets and porcelain floors.
Large contemporary gender-neutral walk-in wardrobe in Austin with flat-panel cabinets, beige cabinets and porcelain floors.
Storage and Wardrobe Design Ideas with Porcelain Floors
1