Storage and Wardrobe Design Ideas with Beige Floor and Purple Floor
Sort by:Popular Today
1 - 20 of 7,922 photos

This luxury dressing room has a safari theme.
Featuring polytec notaio walnut and laminex brushed bronze. Previously the room had two entrances, by deleting one of the entrances, we were able to create a cul-de-sac style space at one end for a beautiful floating dressing table on front of the "halo effect" of the backlit feature mirror.
To maximise space and organisation all clothing was measured and shoes counted.
Angling the shoe shelves made enough space for the seat to fit in front of the shoes without needing to project beyond the main cabinetry.
Shoe drawers stack casual shoes vertically for convenience of viewing and selecting.
A custom scarf rack ensures scarves are very visible and stored in a non slip solution, making great use of the narrow space outside the ensuite.

Inspiration for a large midcentury gender-neutral walk-in wardrobe in Sydney with flat-panel cabinets, light wood cabinets, carpet and beige floor.
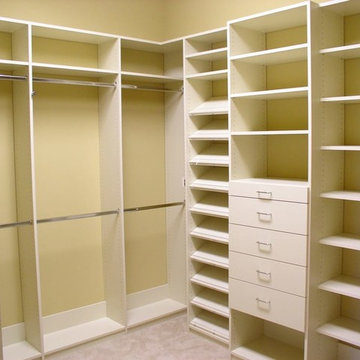
Design ideas for a mid-sized transitional gender-neutral walk-in wardrobe in Boston with open cabinets, white cabinets, carpet and beige floor.
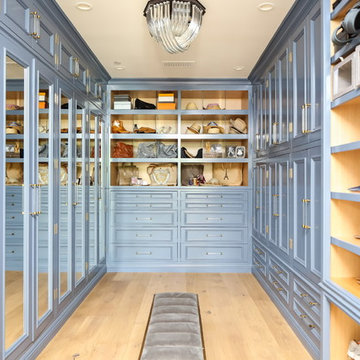
Expansive transitional women's walk-in wardrobe in Los Angeles with recessed-panel cabinets, blue cabinets, light hardwood floors and beige floor.
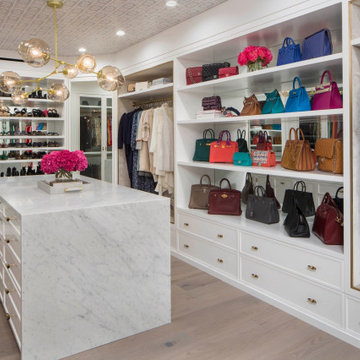
This is an example of a large transitional women's dressing room in Los Angeles with shaker cabinets, white cabinets, light hardwood floors, beige floor and wallpaper.
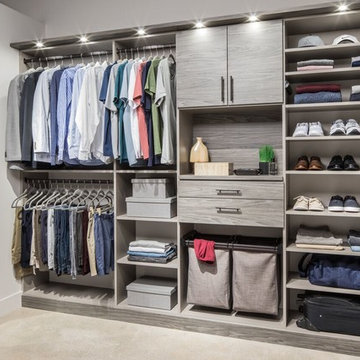
Photo of a large contemporary men's walk-in wardrobe in Seattle with open cabinets, grey cabinets, light hardwood floors and beige floor.

This beautiful showcase home offers a blend of crisp, uncomplicated modern lines and a touch of farmhouse architectural details. The 5,100 square feet single level home with 5 bedrooms, 3 ½ baths with a large vaulted bonus room over the garage is delightfully welcoming.
For more photos of this project visit our website: https://wendyobrienid.com.
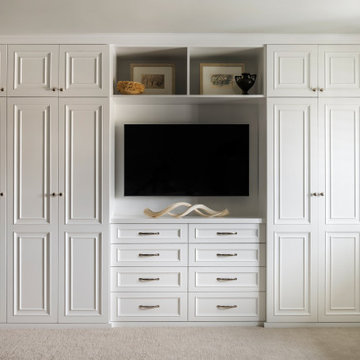
This neutral primary bedroom has a built-in wardrobe extending wall-to-wall. Tall cabinet doors in a traditional style (recessed panels with applied mouldings) conceal hanging storage, shoe storage, and shelves. The center dresser portion creates space for a TV, and open shelves above for displaying art and a cherished art nouveau bronze vase.

cabina armadio
This is an example of an expansive contemporary gender-neutral walk-in wardrobe in Other with open cabinets, dark wood cabinets, medium hardwood floors and beige floor.
This is an example of an expansive contemporary gender-neutral walk-in wardrobe in Other with open cabinets, dark wood cabinets, medium hardwood floors and beige floor.
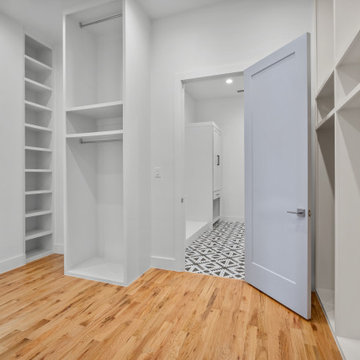
Photo of a large modern gender-neutral storage and wardrobe in Dallas with open cabinets, white cabinets, light hardwood floors and beige floor.
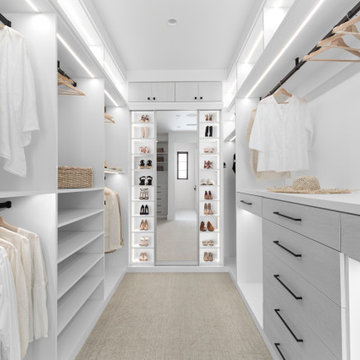
Design ideas for a mid-sized beach style gender-neutral walk-in wardrobe in Orange County with flat-panel cabinets, white cabinets, carpet and beige floor.

One of the most organized closets I've seen! With designated shelves, drawers, and hanging racks for everything from suits and dresses to shoes and purses, we also installed doors to ensure every item stays prestine and dust-free! A useful closet island space was also installed for easy storage and a place to fold clothes.
Designed by Michelle Yorke Interiors who also serves Seattle as well as Seattle's Eastside suburbs from Mercer Island all the way through Cle Elum.
For more about Michelle Yorke, click here: https://michelleyorkedesign.com/
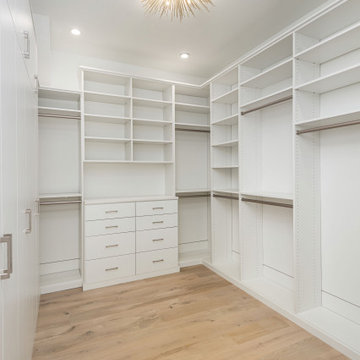
Kids closet with built in storage.
Design ideas for a large modern women's walk-in wardrobe in Charleston with flat-panel cabinets, white cabinets, light hardwood floors and beige floor.
Design ideas for a large modern women's walk-in wardrobe in Charleston with flat-panel cabinets, white cabinets, light hardwood floors and beige floor.
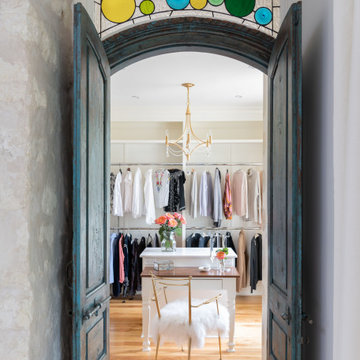
this closet was converted from a small bonus space off the master bedroom, there is a small island with drawers, that the client uses for a packing station. We also have installed a little vanity station, so she can try on her jewelry after getting dressed. the doors leading into the closet are a pair of antique salvaged doors, more than likely from India. The stained glass transom above the door was custom designed and fit just for that space. this used to be just an open hallway to the bonus room, and now is a gorgeous renovated closet
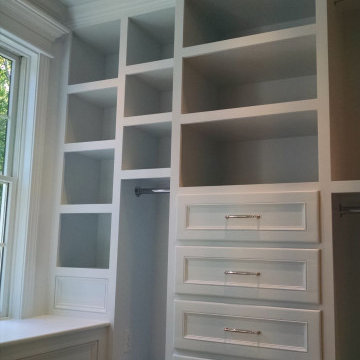
Photo of a mid-sized contemporary gender-neutral walk-in wardrobe in Philadelphia with recessed-panel cabinets, white cabinets, carpet and beige floor.
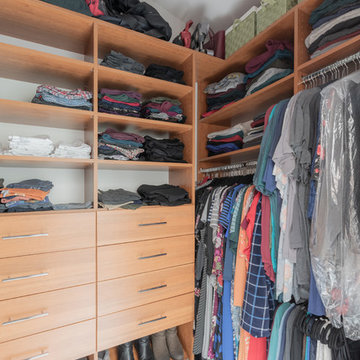
Design ideas for a mid-sized transitional walk-in wardrobe in Seattle with flat-panel cabinets, medium wood cabinets, linoleum floors and beige floor.
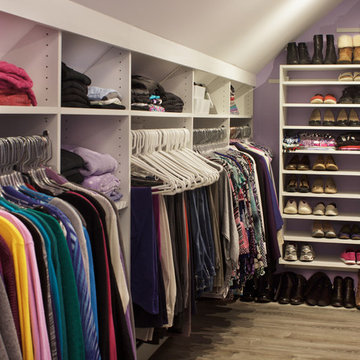
Originally, this was an open space with sharply sloped ceilings which drastically diminished usable space. Sloped ceilings and angled walls present a challenge, but innovative design solutions have the power to transform an awkward space into an organizational powerhouse.
Kara Lashuay
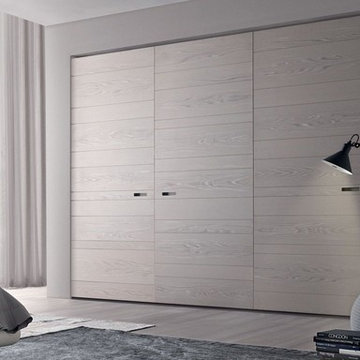
Inspiration for a large contemporary gender-neutral built-in wardrobe in Miami with flat-panel cabinets, light wood cabinets, light hardwood floors and beige floor.
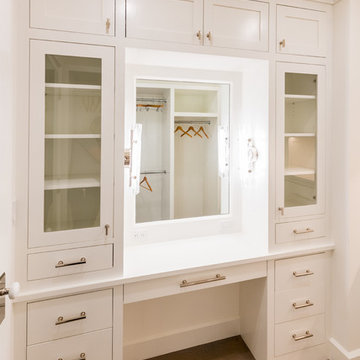
The his and hers walk-in closet needed to make a great use of space with it's limited floor area. She has full-height hanging for dresses, and a make-up counter with a stool (not pictured) He has Stacked hanging for shirts and pants, as well as watch and tie storage. They both have drawer storage, in addition to a dresser in the main bedroom.
Photo by: Daniel Contelmo Jr.
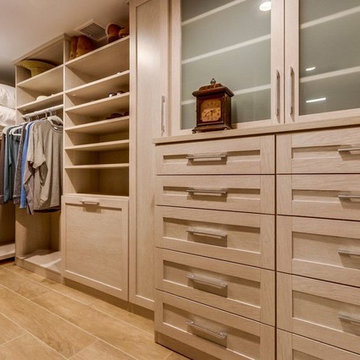
Large contemporary men's walk-in wardrobe in Orange County with glass-front cabinets, light wood cabinets, porcelain floors and beige floor.
Storage and Wardrobe Design Ideas with Beige Floor and Purple Floor
1