Storage and Wardrobe Design Ideas with Raised-panel Cabinets and Glass-front Cabinets
Refine by:
Budget
Sort by:Popular Today
1 - 20 of 7,550 photos
Item 1 of 3
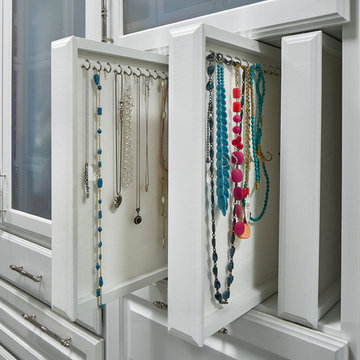
A custom walk-in with the exact location, size and type of storage that TVCI's customer desired. The benefit of hiring a custom cabinet maker.
Inspiration for a large contemporary gender-neutral walk-in wardrobe in Dallas with raised-panel cabinets, white cabinets, grey floor and limestone floors.
Inspiration for a large contemporary gender-neutral walk-in wardrobe in Dallas with raised-panel cabinets, white cabinets, grey floor and limestone floors.
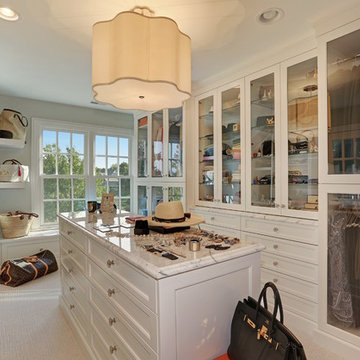
Walk-in closet with glass doors, an island, and lots of storage for clothes and accessories
Expansive traditional women's walk-in wardrobe in Chicago with white cabinets, carpet, glass-front cabinets and beige floor.
Expansive traditional women's walk-in wardrobe in Chicago with white cabinets, carpet, glass-front cabinets and beige floor.

Remodeled space, custom-made leather front cabinetry with special attention paid to the lighting. Additional hanging space is behind the mirrored doors. Ikat patterned wool carpet and polished nickeled hardware add a level of luxe.
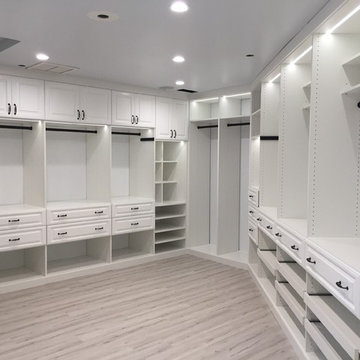
This is an example of a large traditional walk-in wardrobe in Los Angeles with raised-panel cabinets, white cabinets and beige floor.
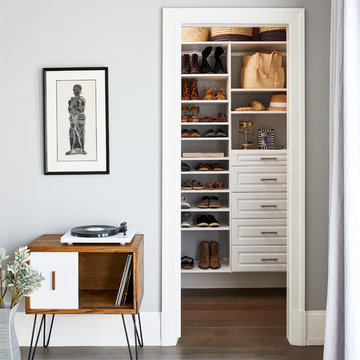
Stacy Zarin Goldberg
Design ideas for a transitional built-in wardrobe in Los Angeles with raised-panel cabinets, white cabinets, medium hardwood floors and brown floor.
Design ideas for a transitional built-in wardrobe in Los Angeles with raised-panel cabinets, white cabinets, medium hardwood floors and brown floor.
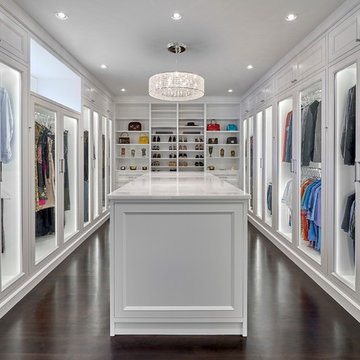
A fashionista's dream closet! The center island includes felt lined drawers for delicate accessories, built-in his and her hampers and an abundance of storage. The perimeter meticulously accommodates hanging garments behind glass front doors. Floor to ceiling shelves display shoes, boots and handbags and is the focal point in this coveted closet.
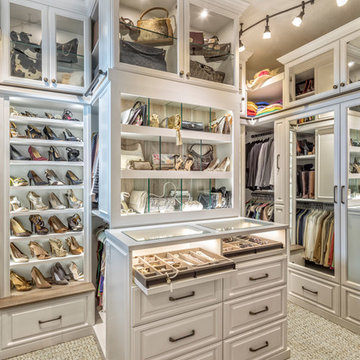
A white painted wood walk-in closet featuring dazzling built-in displays highlights jewelry, handbags, and shoes with a glass island countertop, custom velvet-lined trays, and LED accents. Floor-to-ceiling cabinetry utilizes every square inch of useable wall space in style.
See more photos of this project under "Glam Walk-in w/ LED Accents"
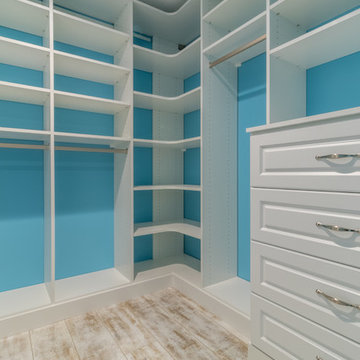
Photo of a mid-sized traditional gender-neutral walk-in wardrobe in Minneapolis with raised-panel cabinets, white cabinets and vinyl floors.
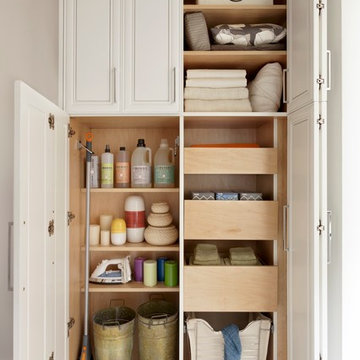
Utility closets are most commonly used to house your practical day-to-day appliances and supplies. Featured in a prefinished maple and white painted oak, this layout is a perfect blend of style and function.
transFORM’s bifold hinge decorative doors, fold at the center, taking up less room when opened than conventional style doors.
Thanks to a generous amount of shelving, this tall and slim unit allows you to store everyday household items in a smart and organized way.
Top shelves provide enough depth to hold your extra towels and bulkier linens. Cleaning supplies are easy to locate and arrange with our pull-out trays. Our sliding chrome basket not only matches the cabinet’s finishes but also serves as a convenient place to store your dirty dusting cloths until laundry day.
The space is maximized with smart storage features like an Elite Broom Hook, which is designed to keep long-handled items upright and out of the way.
An organized utility closet is essential to keeping things in order during your day-to-day chores. transFORM’s custom closets can provide you with an efficient layout that places everything you need within reach.
Photography by Ken Stabile
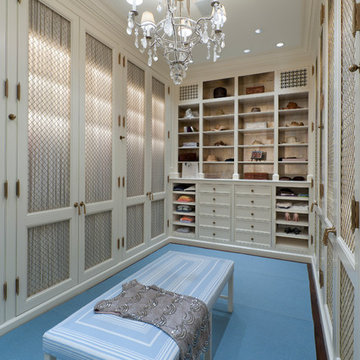
A serene blue and white palette defines the the lady's closet and dressing area.
Interior Architecture by Brian O'Keefe Architect, PC, with Interior Design by Marjorie Shushan.
Featured in Architectural Digest.
Photo by Liz Ordonoz.
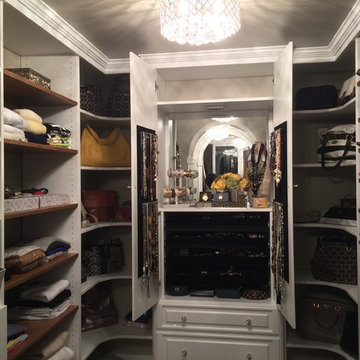
Yvette Gainous
This is an example of a mid-sized midcentury gender-neutral walk-in wardrobe in DC Metro with raised-panel cabinets, white cabinets and medium hardwood floors.
This is an example of a mid-sized midcentury gender-neutral walk-in wardrobe in DC Metro with raised-panel cabinets, white cabinets and medium hardwood floors.

Master closet with unique chandelier and wallpaper with vintage chair and floral rug.
Design ideas for a mid-sized transitional gender-neutral walk-in wardrobe in Denver with glass-front cabinets, dark hardwood floors and brown floor.
Design ideas for a mid-sized transitional gender-neutral walk-in wardrobe in Denver with glass-front cabinets, dark hardwood floors and brown floor.

The Island cabinet features solid Oak drawers internally with the top drawers lit for ease of use. Some clever storage here for Dressing room favourites.
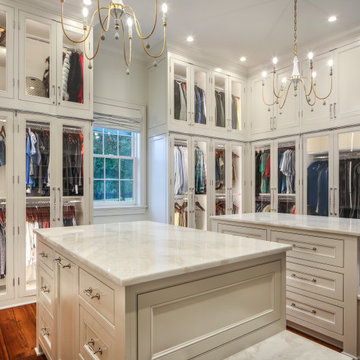
This is an example of an expansive transitional gender-neutral walk-in wardrobe in New Orleans with glass-front cabinets, white cabinets, medium hardwood floors, brown floor and vaulted.
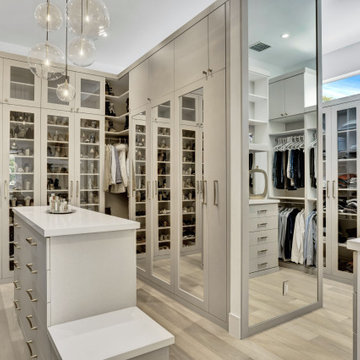
Getting lost in this closet could be easy! Well designed and really lovely, its a room that shouldn't be left out
Large contemporary gender-neutral walk-in wardrobe in Miami with glass-front cabinets, grey cabinets, light hardwood floors and beige floor.
Large contemporary gender-neutral walk-in wardrobe in Miami with glass-front cabinets, grey cabinets, light hardwood floors and beige floor.
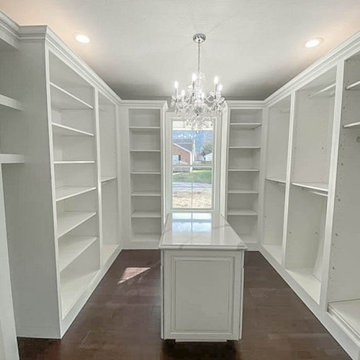
Inspiration for a large transitional gender-neutral walk-in wardrobe in Huntington with raised-panel cabinets, white cabinets, dark hardwood floors and brown floor.
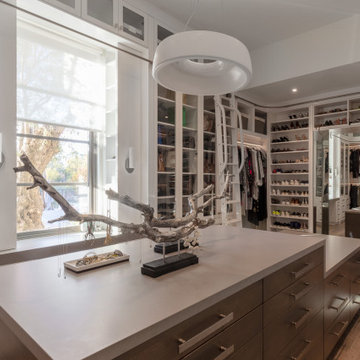
Inspiration for a contemporary women's dressing room in Sacramento with glass-front cabinets, white cabinets and medium hardwood floors.
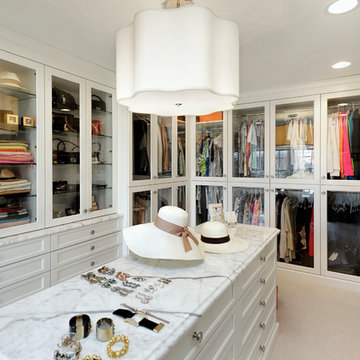
Walk-in closet with island dresser and easy-to-access glass cabinetry
Design ideas for a large traditional gender-neutral walk-in wardrobe in Chicago with glass-front cabinets, white cabinets, carpet and beige floor.
Design ideas for a large traditional gender-neutral walk-in wardrobe in Chicago with glass-front cabinets, white cabinets, carpet and beige floor.
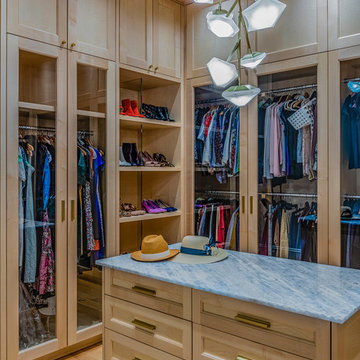
Back Bay residential interior photography project Boston MA Client/Designer: Nicole Carney LLC
Photography: Keitaro Yoshioka Photography
Design ideas for a transitional women's walk-in wardrobe in Boston with glass-front cabinets, light wood cabinets, medium hardwood floors and brown floor.
Design ideas for a transitional women's walk-in wardrobe in Boston with glass-front cabinets, light wood cabinets, medium hardwood floors and brown floor.
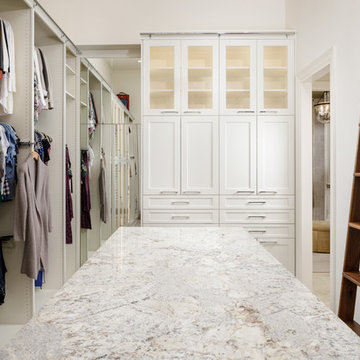
Kolanowski Studio
This is an example of a transitional storage and wardrobe in Houston with glass-front cabinets, carpet and grey floor.
This is an example of a transitional storage and wardrobe in Houston with glass-front cabinets, carpet and grey floor.
Storage and Wardrobe Design Ideas with Raised-panel Cabinets and Glass-front Cabinets
1