Storage and Wardrobe Design Ideas with Raised-panel Cabinets
Refine by:
Budget
Sort by:Popular Today
121 - 140 of 5,013 photos
Item 1 of 2
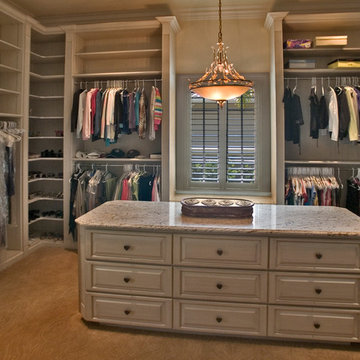
Photo of an expansive traditional gender-neutral walk-in wardrobe in Orlando with raised-panel cabinets and grey cabinets.

An extraordinary walk-in closet with a custom storage item for shoes and clothing.
Inspiration for an expansive traditional walk-in wardrobe in Indianapolis with raised-panel cabinets, brown cabinets, medium hardwood floors and brown floor.
Inspiration for an expansive traditional walk-in wardrobe in Indianapolis with raised-panel cabinets, brown cabinets, medium hardwood floors and brown floor.
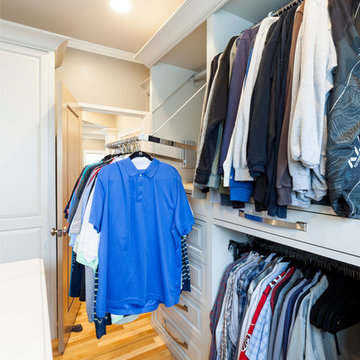
View of the motorized clothing rack lowering.
Large transitional gender-neutral walk-in wardrobe in Atlanta with raised-panel cabinets, grey cabinets, light hardwood floors and brown floor.
Large transitional gender-neutral walk-in wardrobe in Atlanta with raised-panel cabinets, grey cabinets, light hardwood floors and brown floor.
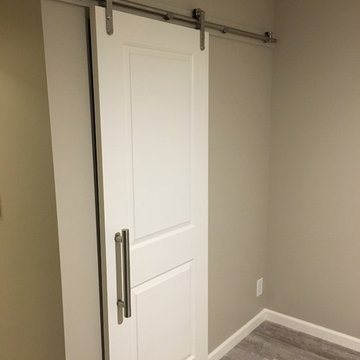
A solid core raised panel closet door installed with simple, cleanly designed stainless steel barn door hardware. The hidden floor mounted door guide, eliminates the accommodation of door swing radius while maximizing bedroom floor space and affording a versatile furniture layout. Wood look distressed porcelain plank floor tile flows seamlessly from the bedroom into the closet with a privacy lock off closet and custom built-in shelving unit.
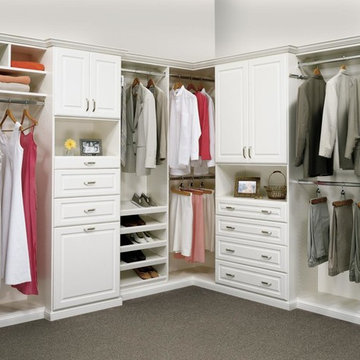
Large traditional gender-neutral walk-in wardrobe in Birmingham with raised-panel cabinets, white cabinets, carpet and grey floor.
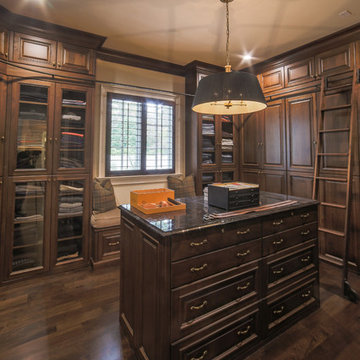
The gentleman's closet contains walnut, raised panel cabinets that reach to the ceiling, customized by the home owner not only to hold clothing and accessories, but to also look like a fine clothier. A drum-style Baker chandelier hangs over the island, and recessed LED lights are designed to come on when the doors are opened. A rolling brass ladder circles the room so that lesser used items can be reached on the upper cabinets. Ralph Lauren wool plaid wool pillows and mohair seat adorn the bench under the window. The plantation shuts are painted in a masculine color to compliment the room.
Designed by Melodie Durham of Durham Designs & Consulting, LLC. Photo by Livengood Photographs [www.livengoodphotographs.com/design].
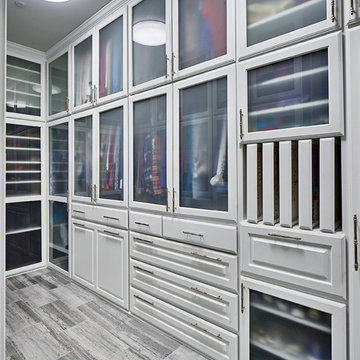
Fully custom closet designed with the customer to meet her storage needs.
Photo of a large contemporary gender-neutral dressing room in Dallas with raised-panel cabinets, white cabinets, grey floor and limestone floors.
Photo of a large contemporary gender-neutral dressing room in Dallas with raised-panel cabinets, white cabinets, grey floor and limestone floors.
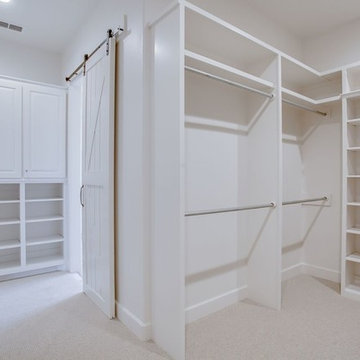
Photo of a large transitional gender-neutral walk-in wardrobe in Austin with raised-panel cabinets, white cabinets, carpet and beige floor.
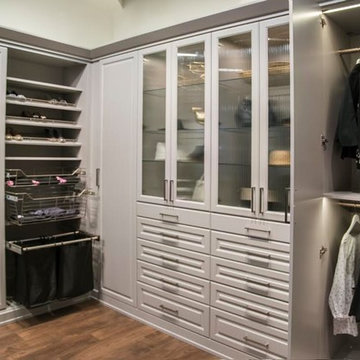
Inspiration for a large transitional women's walk-in wardrobe in DC Metro with raised-panel cabinets, white cabinets, dark hardwood floors and brown floor.
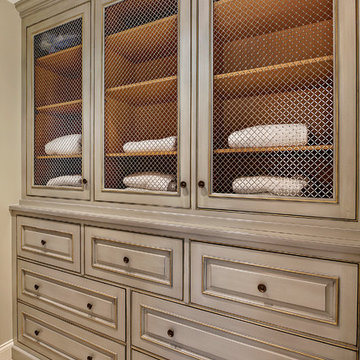
Master bathroom with (2) separate furniture piece vanities. Cabinetry is Brookhaven II framed cabinets manufactured by Wood-Mode, Inc. Tall built-in cabinetry consists of (7) drawers and (3) doors with wire inserts.
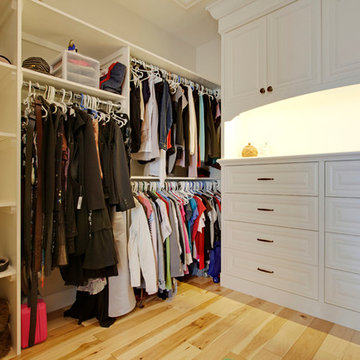
Jamie Bezemer @ ZOON photos
Large country gender-neutral dressing room in Calgary with raised-panel cabinets, white cabinets and light hardwood floors.
Large country gender-neutral dressing room in Calgary with raised-panel cabinets, white cabinets and light hardwood floors.
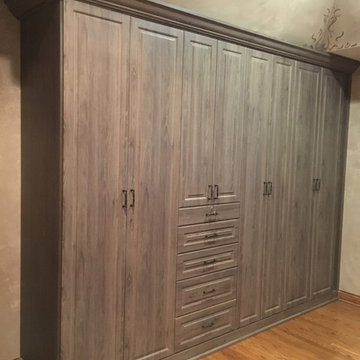
In this bedroom, there was no conventional closet space to be remodeled, so the key was to creatively appropriate an unused area of the room. Along one wall, 24 unused inches received a higher calling. It begged to serve as a two foot deep, built-in custom closet system.
The doors and the drawers sport a comforting cocoa bean finish. Raised panel fronts enrich the look and are accented by Oil Rub Bronze handles. The closet is framed with crown molding and base, with shoe, which enrich an already opulent look.
While it is great to have a fabulous looking exterior, the real payoff comes with what is delivered by the functionality of the closet. This closet spins up a jackpot.
The hardware inside the closet echoes the Oil Rub Bronze on the outside. Open the doors to reveal ample area for hanging. Several open shelves provide convenient storage for sweaters and pants. Last, the drawers supply the final touch for socks and undergarments.
But that’s not quite the final touch… don’t miss that LED lighting. You can actually see in this closet! A convenient in-closet push button control enables you to command the lighting when you want it and without looking for a switch on the wall.
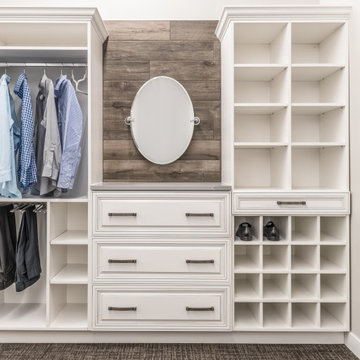
This custom closet designed by Curtis Lumber features Bertch cabinetry with Tuscany door style in Birch, Cambria Quartz countertop in Queen Anne, Jeffery Alexander Delmar hardware, and Palmetto Smoke Wood Plank tile.
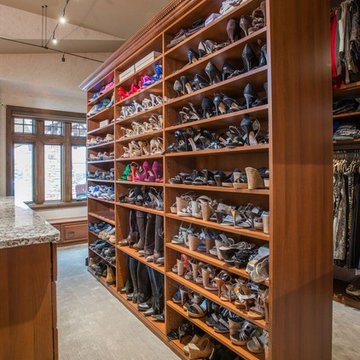
This is an example of a mid-sized traditional gender-neutral walk-in wardrobe in Denver with raised-panel cabinets, medium wood cabinets, carpet and beige floor.
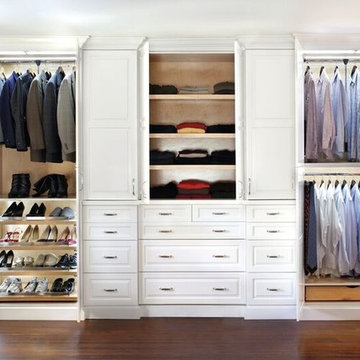
Arthur Zobel
Photo of a mid-sized transitional gender-neutral walk-in wardrobe with raised-panel cabinets, white cabinets and dark hardwood floors.
Photo of a mid-sized transitional gender-neutral walk-in wardrobe with raised-panel cabinets, white cabinets and dark hardwood floors.
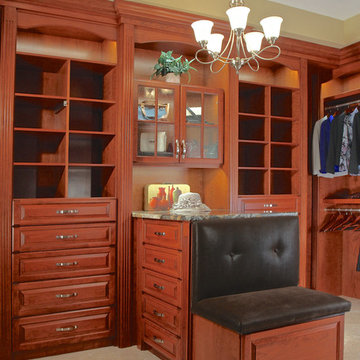
Phot by Richard Lanenga
Large traditional walk-in wardrobe in Chicago with raised-panel cabinets, medium wood cabinets and travertine floors.
Large traditional walk-in wardrobe in Chicago with raised-panel cabinets, medium wood cabinets and travertine floors.
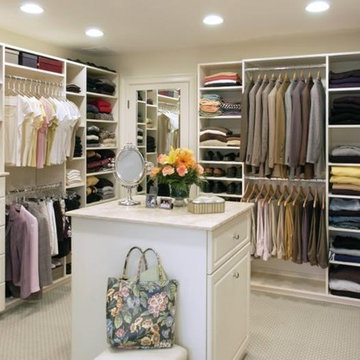
Walk-in closet with island.
Design ideas for a large traditional gender-neutral walk-in wardrobe in Boston with raised-panel cabinets, white cabinets and carpet.
Design ideas for a large traditional gender-neutral walk-in wardrobe in Boston with raised-panel cabinets, white cabinets and carpet.
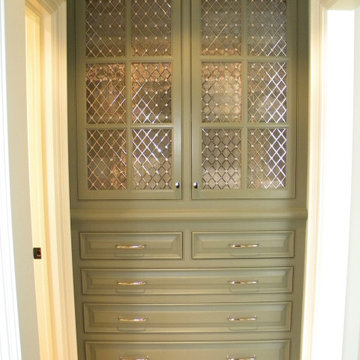
Custom built in linen cabinet with silver decorative grille to conceal linens
Large traditional women's storage and wardrobe in Indianapolis with raised-panel cabinets, green cabinets, carpet and beige floor.
Large traditional women's storage and wardrobe in Indianapolis with raised-panel cabinets, green cabinets, carpet and beige floor.
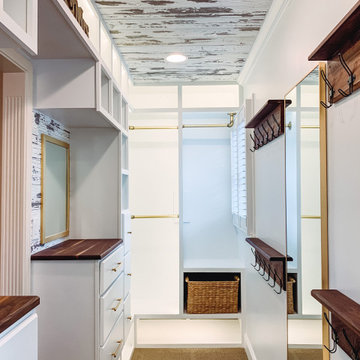
A complete remodel of a this closet, changed the functionality of this space. Compete with dresser drawers, walnut counter top, cubbies, shoe storage, and space for hang ups.
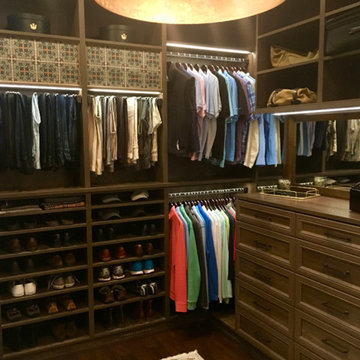
Beautiful, masculine walk-in closet with built-in lighting, shoe storage, pant hanging and organized hanging. This custom closet boasts of gorgeous finishing touches. Custom designed according to clients needs to create an organized master bedroom closet. Our Edina team worked initially virtually with our client, then manufactured and installed resulting in a tailor made space fit for a king.
Storage and Wardrobe Design Ideas with Raised-panel Cabinets
7