Storage and Wardrobe Design Ideas with Recessed-panel Cabinets and Marble Floors
Refine by:
Budget
Sort by:Popular Today
1 - 20 of 75 photos

The seated vanity is accessed via the ante for quiet separation from the bedroom. As a more curated space, it sets the tone before entering the bathroom and provides easy access to the private water closet. The built-in cabinetry and tall lit mirror draw the eye upward to the silver metallic grasscloth that lines the ceiling light cove with a glamorous shimmer. As a simple transitory space without the untidiness of a sink, it provides an attractive everyday sequence that announces the entry to the en suite bathroom. A marble slab opening leads into the main bathroom amenities.
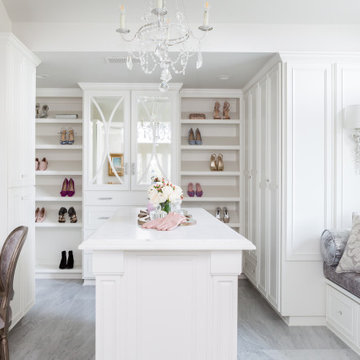
The "hers" master closet is bathed in natural light and boasts custom leaded glass french doors, completely custom cabinets, a makeup vanity, towers of shoe glory, a dresser island, Swarovski crystal cabinet pulls...even custom vent covers.
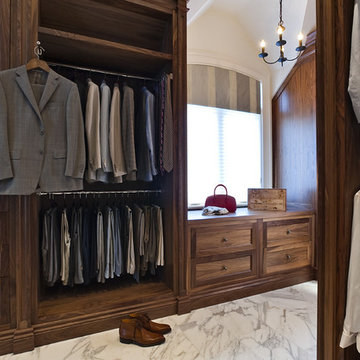
Walk in Closet with Custom Walnut Millwork
Inspiration for a large traditional men's walk-in wardrobe in Toronto with dark wood cabinets, marble floors and recessed-panel cabinets.
Inspiration for a large traditional men's walk-in wardrobe in Toronto with dark wood cabinets, marble floors and recessed-panel cabinets.
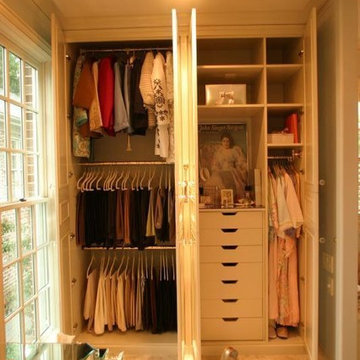
Photo of a large traditional women's dressing room in Houston with recessed-panel cabinets, white cabinets and marble floors.
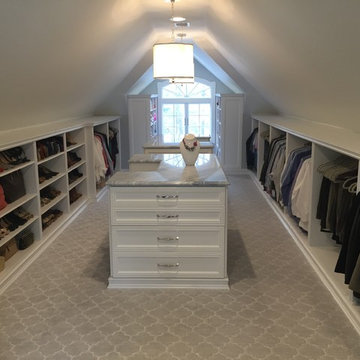
This is an example of a large transitional storage and wardrobe in New York with recessed-panel cabinets, grey cabinets and marble floors.
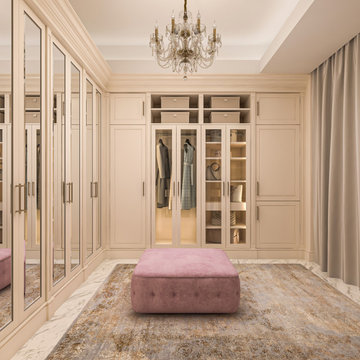
Гардеробная комната
Inspiration for a mid-sized transitional gender-neutral walk-in wardrobe in Miami with recessed-panel cabinets, beige cabinets, marble floors, white floor and recessed.
Inspiration for a mid-sized transitional gender-neutral walk-in wardrobe in Miami with recessed-panel cabinets, beige cabinets, marble floors, white floor and recessed.
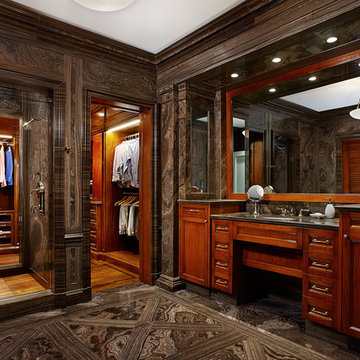
New 2-story residence consisting of; kitchen, breakfast room, laundry room, butler’s pantry, wine room, living room, dining room, study, 4 guest bedroom and master suite. Exquisite custom fabricated, sequenced and book-matched marble, granite and onyx, walnut wood flooring with stone cabochons, bronze frame exterior doors to the water view, custom interior woodwork and cabinetry, mahogany windows and exterior doors, teak shutters, custom carved and stenciled exterior wood ceilings, custom fabricated plaster molding trim and groin vaults.
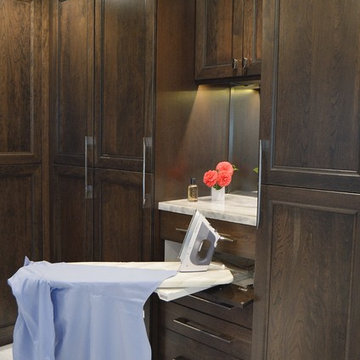
Master bath dressing area
Photo of a large transitional gender-neutral dressing room in San Francisco with recessed-panel cabinets, dark wood cabinets and marble floors.
Photo of a large transitional gender-neutral dressing room in San Francisco with recessed-panel cabinets, dark wood cabinets and marble floors.
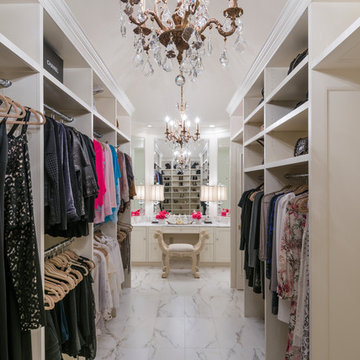
Chip Pankey
Traditional storage and wardrobe in Other with recessed-panel cabinets and marble floors.
Traditional storage and wardrobe in Other with recessed-panel cabinets and marble floors.
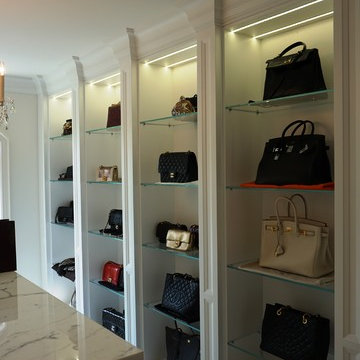
Transilvania Kitchens
This is an example of an expansive transitional storage and wardrobe in Toronto with recessed-panel cabinets, white cabinets and marble floors.
This is an example of an expansive transitional storage and wardrobe in Toronto with recessed-panel cabinets, white cabinets and marble floors.
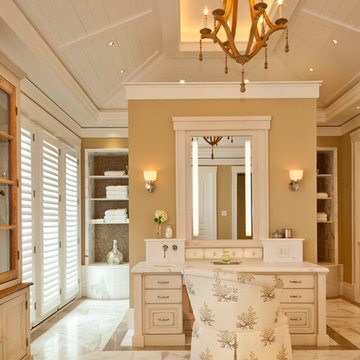
Custom Bathroom
Naples, Florida
Lori Hamilton Photography
Large traditional gender-neutral dressing room in Miami with recessed-panel cabinets, white cabinets and marble floors.
Large traditional gender-neutral dressing room in Miami with recessed-panel cabinets, white cabinets and marble floors.
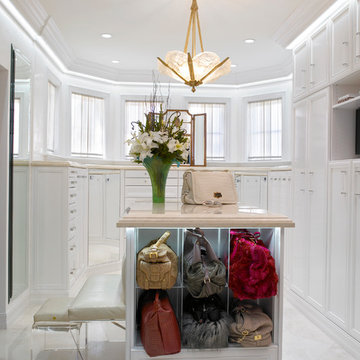
Polished Crema Marfil countertops with ogee edge fabricated and installed by Puma Marble Co. Closet designed by Diane Sepler. Photo taken by Troy Campbell.

Transilvania Kitchens
Inspiration for an expansive transitional dressing room in Toronto with recessed-panel cabinets, white cabinets and marble floors.
Inspiration for an expansive transitional dressing room in Toronto with recessed-panel cabinets, white cabinets and marble floors.
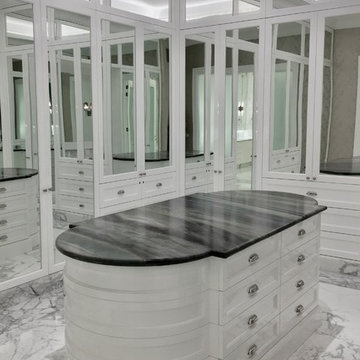
Photo of a large gender-neutral walk-in wardrobe in Portland with recessed-panel cabinets, white cabinets, marble floors and white floor.
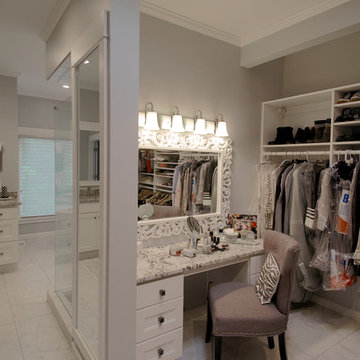
Mid-sized contemporary storage and wardrobe in Cincinnati with white cabinets, marble floors, recessed-panel cabinets and white floor.
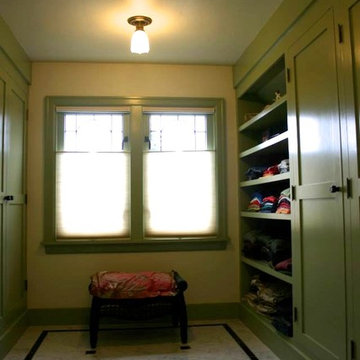
Design ideas for a large traditional gender-neutral walk-in wardrobe in Seattle with recessed-panel cabinets, green cabinets and marble floors.
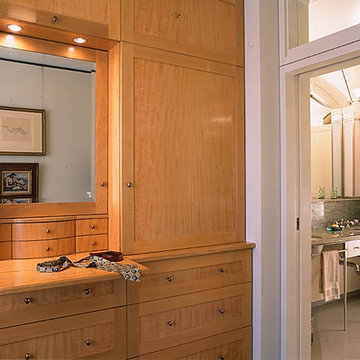
Design ideas for a mid-sized contemporary gender-neutral built-in wardrobe in New York with recessed-panel cabinets, light wood cabinets, marble floors and white floor.
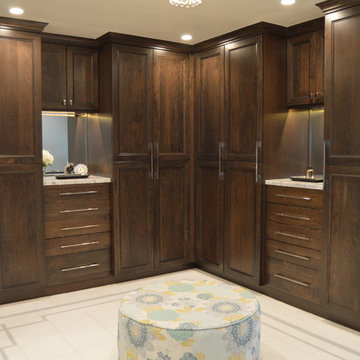
Master bath dressing area
Design ideas for a large transitional gender-neutral dressing room in San Francisco with recessed-panel cabinets, dark wood cabinets and marble floors.
Design ideas for a large transitional gender-neutral dressing room in San Francisco with recessed-panel cabinets, dark wood cabinets and marble floors.
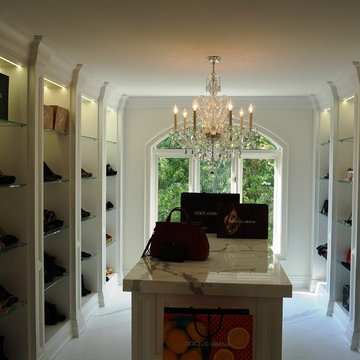
Transilvania Kitchens
This is an example of an expansive transitional dressing room in Toronto with recessed-panel cabinets, white cabinets and marble floors.
This is an example of an expansive transitional dressing room in Toronto with recessed-panel cabinets, white cabinets and marble floors.
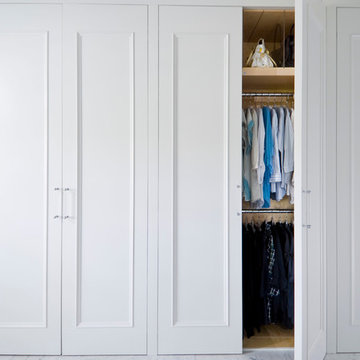
Design ideas for a large transitional women's dressing room in Vancouver with recessed-panel cabinets, white cabinets and marble floors.
Storage and Wardrobe Design Ideas with Recessed-panel Cabinets and Marble Floors
1