Storage and Wardrobe Design Ideas with Shaker Cabinets and Recessed-panel Cabinets
Refine by:
Budget
Sort by:Popular Today
1 - 20 of 8,945 photos

Design ideas for a country women's walk-in wardrobe in Brisbane with shaker cabinets, white cabinets, blue floor and vaulted.
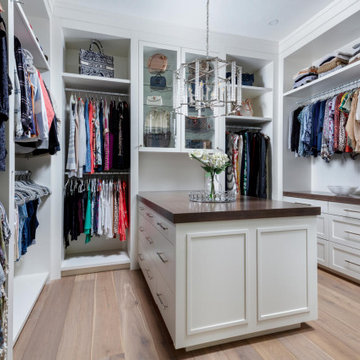
This Naples home was the typical Florida Tuscan Home design, our goal was to modernize the design with cleaner lines but keeping the Traditional Moulding elements throughout the home. This is a great example of how to de-tuscanize your home.
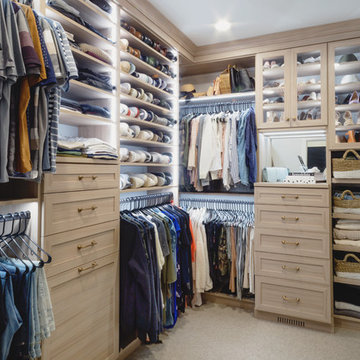
California Closets Master Walk-In in Minneapolis, MN. Custom made in California Closets exclusive Cassini Beach finish from the Tesoro collection. Lit shelving and hanging sections. Drawers and Hamper, with custom mirror backing. Crown molding, custom vented toe-kick. Floor to ceiling, built-in cabinet design. Shaker mitered drawer and doors with glass inserts.
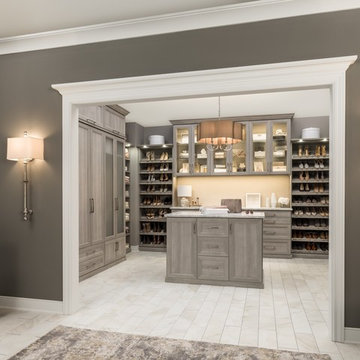
Expansive modern gender-neutral walk-in wardrobe in Chicago with shaker cabinets, beige floor and grey cabinets.
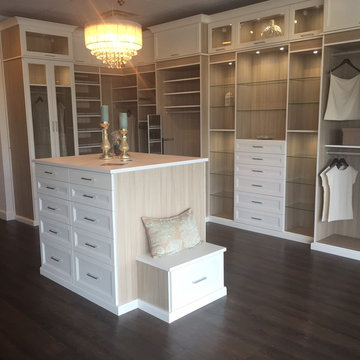
Design ideas for a large transitional gender-neutral walk-in wardrobe in Jacksonville with recessed-panel cabinets, white cabinets and dark hardwood floors.
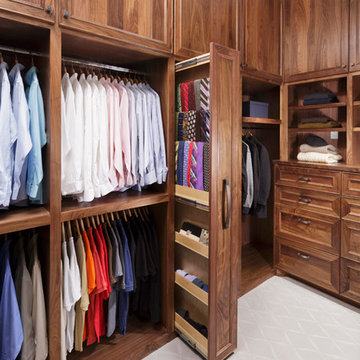
Photos: Kolanowski Studio;
Design: Pam Smallwood
Design ideas for a traditional men's walk-in wardrobe in Houston with recessed-panel cabinets, dark wood cabinets and carpet.
Design ideas for a traditional men's walk-in wardrobe in Houston with recessed-panel cabinets, dark wood cabinets and carpet.
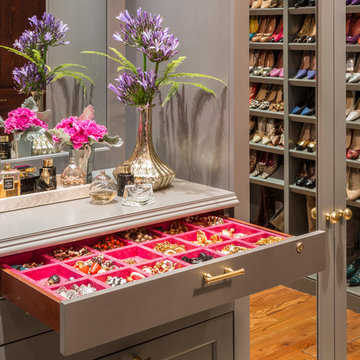
Marco Ricca
Photo of a mid-sized transitional gender-neutral storage and wardrobe in New York with recessed-panel cabinets, grey cabinets and light hardwood floors.
Photo of a mid-sized transitional gender-neutral storage and wardrobe in New York with recessed-panel cabinets, grey cabinets and light hardwood floors.
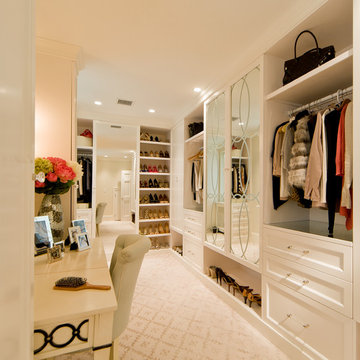
Master Closet/Dressing Area
Photo Credit: J Allen Smith
Inspiration for a large traditional women's dressing room in DC Metro with recessed-panel cabinets, white cabinets and carpet.
Inspiration for a large traditional women's dressing room in DC Metro with recessed-panel cabinets, white cabinets and carpet.
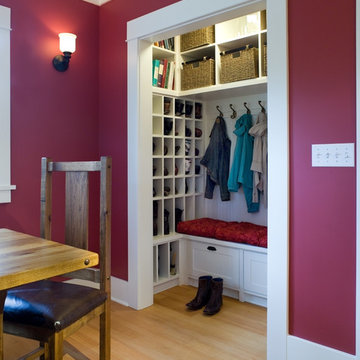
Architect: Carol Sundstrom, AIA
Contractor: Adams Residential Contracting
Photography: © Dale Lang, 2010
Photo of a mid-sized traditional gender-neutral built-in wardrobe in Seattle with recessed-panel cabinets, white cabinets and light hardwood floors.
Photo of a mid-sized traditional gender-neutral built-in wardrobe in Seattle with recessed-panel cabinets, white cabinets and light hardwood floors.

Expansive country gender-neutral storage and wardrobe in Sydney with shaker cabinets, medium wood cabinets, painted wood floors and brown floor.

Photo of a large traditional gender-neutral walk-in wardrobe in Dallas with shaker cabinets, white cabinets, marble floors and white floor.
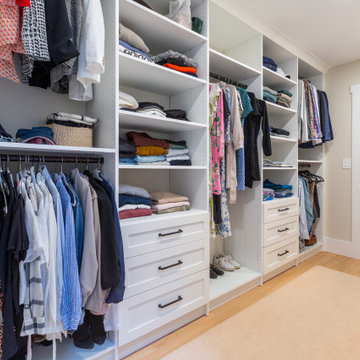
His & Hers master closet with drawers, double hang and long hanging
This is an example of a mid-sized country gender-neutral walk-in wardrobe in New York with recessed-panel cabinets, white cabinets and medium hardwood floors.
This is an example of a mid-sized country gender-neutral walk-in wardrobe in New York with recessed-panel cabinets, white cabinets and medium hardwood floors.
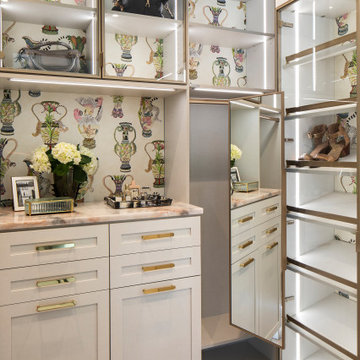
Photo of a transitional women's walk-in wardrobe in Minneapolis with shaker cabinets, white cabinets, medium hardwood floors and brown floor.
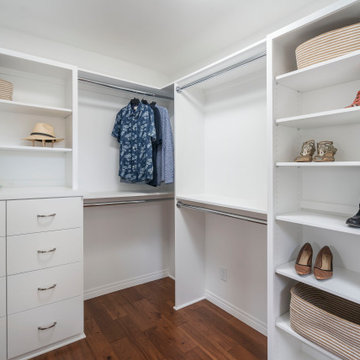
Built-in closet system
Inspiration for a mid-sized transitional gender-neutral walk-in wardrobe in Los Angeles with shaker cabinets, white cabinets, medium hardwood floors and brown floor.
Inspiration for a mid-sized transitional gender-neutral walk-in wardrobe in Los Angeles with shaker cabinets, white cabinets, medium hardwood floors and brown floor.
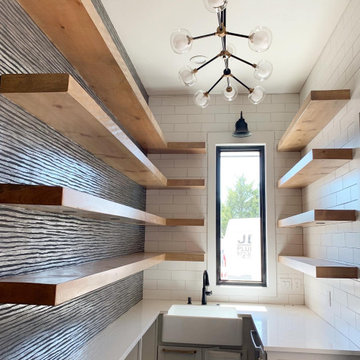
Pantry with floating shelves
Photo of a large country walk-in wardrobe in Dallas with shaker cabinets and grey cabinets.
Photo of a large country walk-in wardrobe in Dallas with shaker cabinets and grey cabinets.
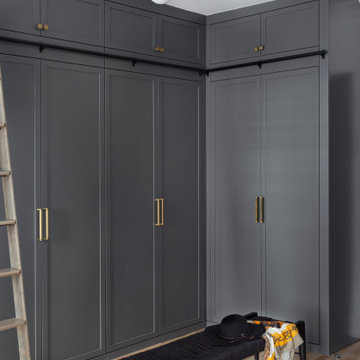
This dramatic master closet is open to the entrance of the suite as well as the master bathroom. We opted for closed storage and maximized the usable storage by installing a ladder. The wood interior offers a nice surprise when the doors are open.
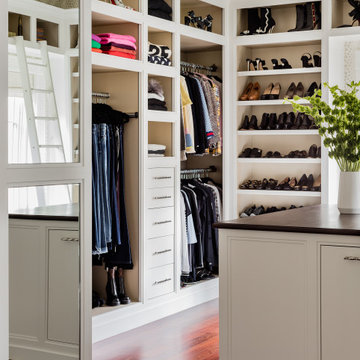
Design ideas for an expansive transitional gender-neutral walk-in wardrobe in Boston with recessed-panel cabinets, white cabinets, dark hardwood floors and brown floor.
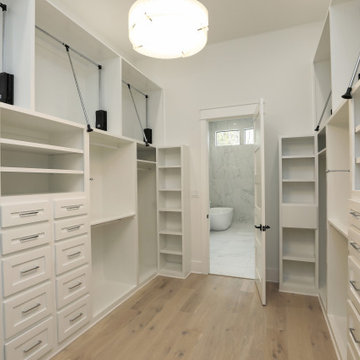
Custom designer walk-in master bedroom closet complete with designer lighting, built in dressers, valet rods & pull downs!
Photo of a large country gender-neutral walk-in wardrobe in Houston with shaker cabinets, white cabinets and light hardwood floors.
Photo of a large country gender-neutral walk-in wardrobe in Houston with shaker cabinets, white cabinets and light hardwood floors.
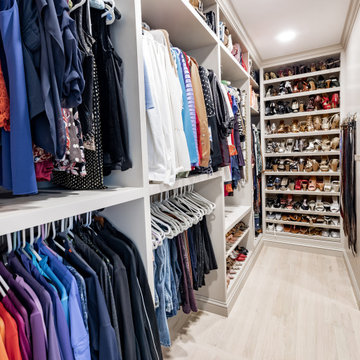
"Her" side of the closet complete with a wall of shoe racks, double hanging and shelving for her bags.
Large traditional walk-in wardrobe in New York with shaker cabinets, beige cabinets and light hardwood floors.
Large traditional walk-in wardrobe in New York with shaker cabinets, beige cabinets and light hardwood floors.
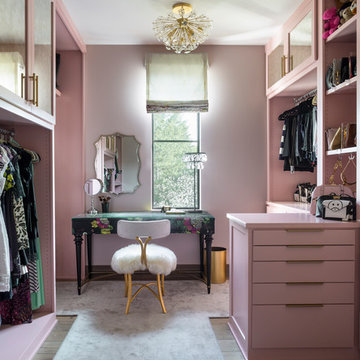
Custom cut carpet in walk in closet.
Interior Design: Duet Design Group
Photo: Emily Minton Redfield
Contemporary women's dressing room in Denver with shaker cabinets, medium hardwood floors and brown floor.
Contemporary women's dressing room in Denver with shaker cabinets, medium hardwood floors and brown floor.
Storage and Wardrobe Design Ideas with Shaker Cabinets and Recessed-panel Cabinets
1