Storage and Wardrobe Design Ideas with Recessed-panel Cabinets
Refine by:
Budget
Sort by:Popular Today
1 - 20 of 3,608 photos
Item 1 of 2
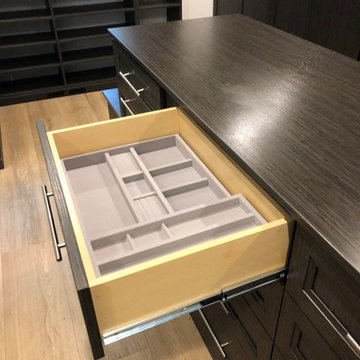
Photo of a large transitional gender-neutral walk-in wardrobe in DC Metro with vinyl floors, beige floor, recessed-panel cabinets and dark wood cabinets.
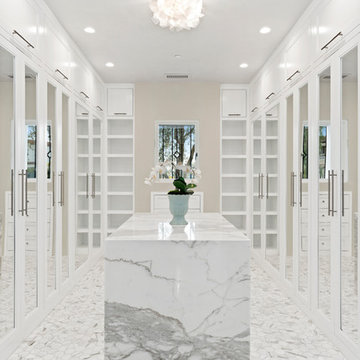
An all white closet is a fashionista's dream come true.
Photo of a contemporary walk-in wardrobe in Orange County with recessed-panel cabinets, white cabinets and white floor.
Photo of a contemporary walk-in wardrobe in Orange County with recessed-panel cabinets, white cabinets and white floor.
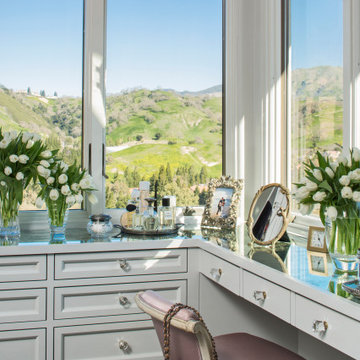
This is an example of a mediterranean women's dressing room in Los Angeles with recessed-panel cabinets and grey cabinets.
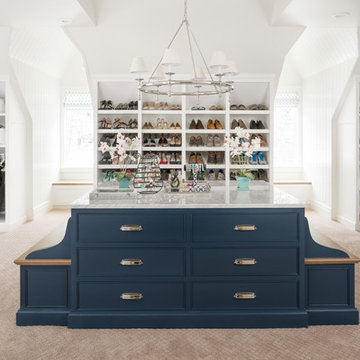
This is an example of a transitional gender-neutral dressing room in Salt Lake City with recessed-panel cabinets, blue cabinets, carpet and beige floor.
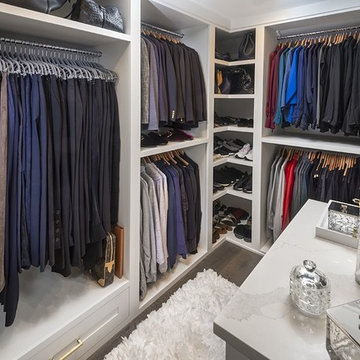
When we started this closet was a hole, we completed renovated the closet to give our client this luxurious space to enjoy!
Photo of a small transitional gender-neutral walk-in wardrobe in Philadelphia with recessed-panel cabinets, white cabinets, dark hardwood floors and brown floor.
Photo of a small transitional gender-neutral walk-in wardrobe in Philadelphia with recessed-panel cabinets, white cabinets, dark hardwood floors and brown floor.
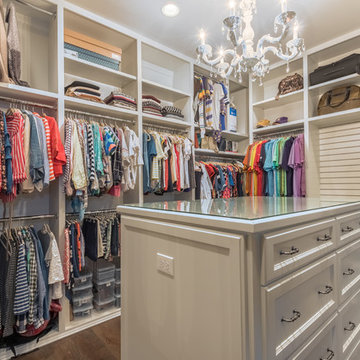
Inspiration for a large transitional women's dressing room in Houston with recessed-panel cabinets, white cabinets, dark hardwood floors and brown floor.
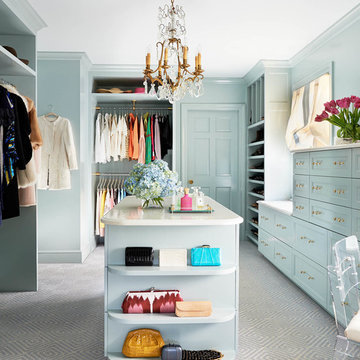
Blue closet and dressing room includes a vanity area, and storage for bags, hats, and shoes.
Hanging hardware is lucite and brass.
This is an example of a large traditional women's dressing room in Charlotte with recessed-panel cabinets, blue cabinets, carpet and grey floor.
This is an example of a large traditional women's dressing room in Charlotte with recessed-panel cabinets, blue cabinets, carpet and grey floor.
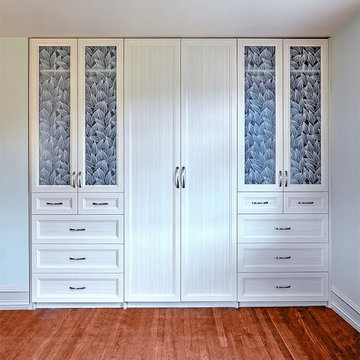
This built-in custom wardrobe provides additional storage when you don't have enough closet space.
Inspiration for a transitional gender-neutral built-in wardrobe in Philadelphia with recessed-panel cabinets, white cabinets and medium hardwood floors.
Inspiration for a transitional gender-neutral built-in wardrobe in Philadelphia with recessed-panel cabinets, white cabinets and medium hardwood floors.

Our Princeton architects collaborated with the homeowners to customize two spaces within the primary suite of this home - the closet and the bathroom. The new, gorgeous, expansive, walk-in closet was previously a small closet and attic space. We added large windows and designed a window seat at each dormer. Custom-designed to meet the needs of the homeowners, this space has the perfect balance or hanging and drawer storage. The center islands offers multiple drawers and a separate vanity with mirror has space for make-up and jewelry. Shoe shelving is on the back wall with additional drawer space. The remainder of the wall space is full of short and long hanging areas and storage shelves, creating easy access for bulkier items such as sweaters.
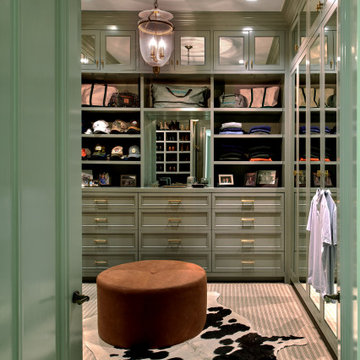
Traditional storage and wardrobe in Los Angeles with recessed-panel cabinets and green cabinets.
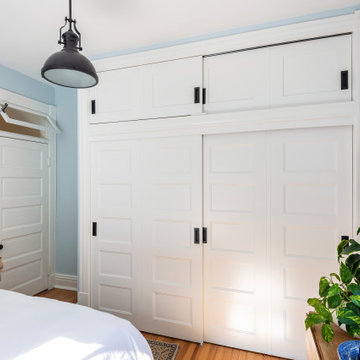
We created better access to the storage above the doors by replacing drywall with new custom by-pass doors and putting a "floor" between the main closet and upper storage.
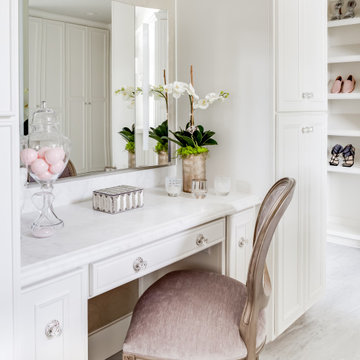
The "hers" master closet is bathed in natural light and boasts custom leaded glass french doors, completely custom cabinets, a makeup vanity, towers of shoe glory, a dresser island, Swarovski crystal cabinet pulls...even custom vent covers.
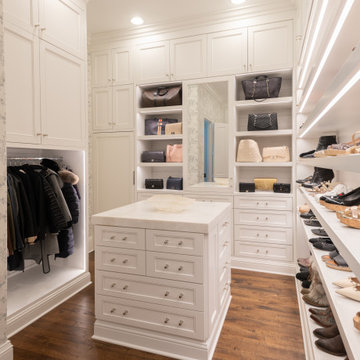
Design ideas for a large transitional women's walk-in wardrobe in Dallas with recessed-panel cabinets, white cabinets, medium hardwood floors and brown floor.
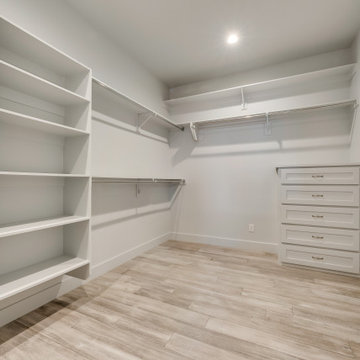
Inspiration for a mid-sized contemporary gender-neutral walk-in wardrobe in Dallas with recessed-panel cabinets, white cabinets, medium hardwood floors and brown floor.
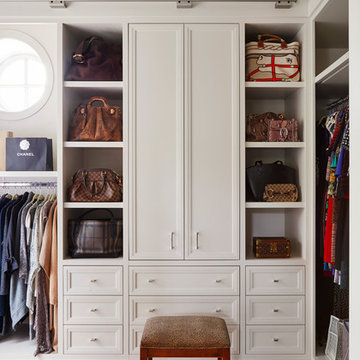
This is an example of a transitional women's walk-in wardrobe in Chicago with recessed-panel cabinets, beige cabinets and medium hardwood floors.
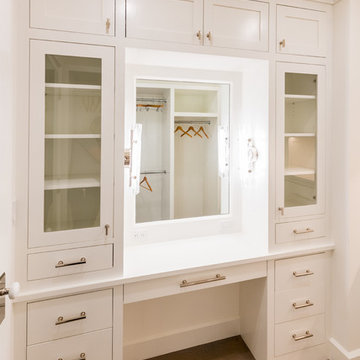
The his and hers walk-in closet needed to make a great use of space with it's limited floor area. She has full-height hanging for dresses, and a make-up counter with a stool (not pictured) He has Stacked hanging for shirts and pants, as well as watch and tie storage. They both have drawer storage, in addition to a dresser in the main bedroom.
Photo by: Daniel Contelmo Jr.
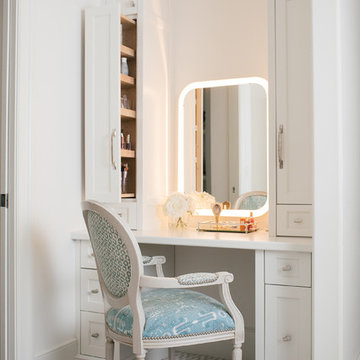
This is an example of a large transitional women's walk-in wardrobe in Atlanta with white cabinets, carpet, grey floor and recessed-panel cabinets.
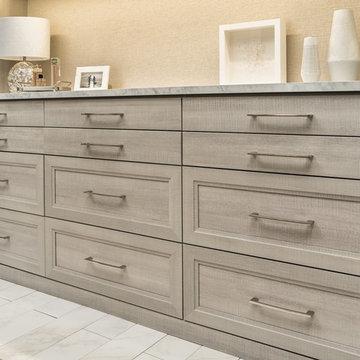
This is an example of an expansive modern gender-neutral walk-in wardrobe in Chicago with grey cabinets, recessed-panel cabinets and grey floor.

Design ideas for a contemporary women's storage and wardrobe in New York with recessed-panel cabinets, white cabinets, light hardwood floors and grey floor.
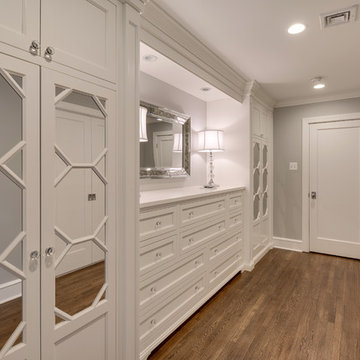
Mid-sized traditional gender-neutral walk-in wardrobe in Philadelphia with medium hardwood floors, recessed-panel cabinets, white cabinets and brown floor.
Storage and Wardrobe Design Ideas with Recessed-panel Cabinets
1