Storage and Wardrobe Design Ideas with Recessed-panel Cabinets
Refine by:
Budget
Sort by:Popular Today
61 - 80 of 3,606 photos
Item 1 of 2
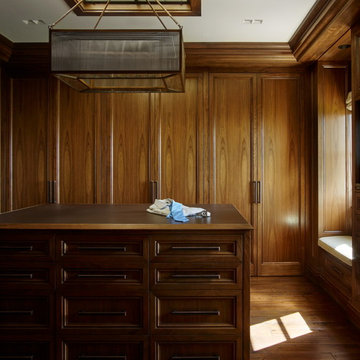
This is an example of a large mediterranean men's dressing room in Orange County with recessed-panel cabinets, dark wood cabinets and carpet.
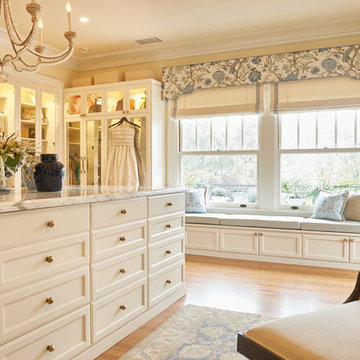
Design ideas for a traditional women's walk-in wardrobe in Los Angeles with recessed-panel cabinets, white cabinets, medium hardwood floors and brown floor.
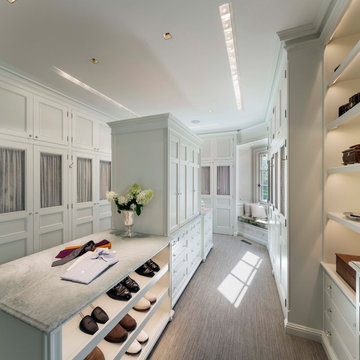
Design ideas for a large traditional gender-neutral walk-in wardrobe in Other with recessed-panel cabinets, white cabinets, carpet and brown floor.
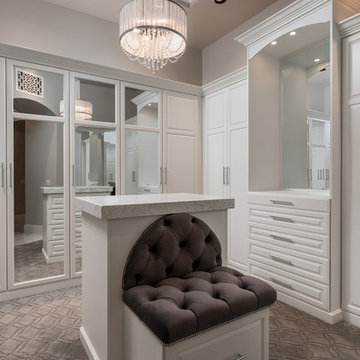
We love the built-in seating in this custom master closet.
Inspiration for an expansive mediterranean gender-neutral dressing room in Phoenix with recessed-panel cabinets, white cabinets, carpet and grey floor.
Inspiration for an expansive mediterranean gender-neutral dressing room in Phoenix with recessed-panel cabinets, white cabinets, carpet and grey floor.
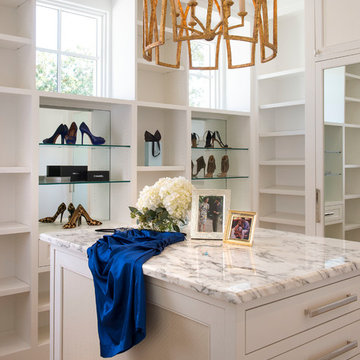
Photo of a mid-sized mediterranean women's walk-in wardrobe in Dallas with recessed-panel cabinets, white cabinets, light hardwood floors and beige floor.
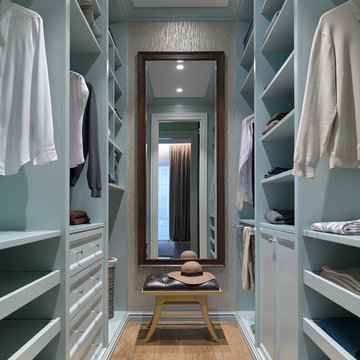
Дизайнер - Мария Мироненко. Фотограф - Сергей Ананьев.
Small transitional gender-neutral walk-in wardrobe in Moscow with blue cabinets, medium hardwood floors, recessed-panel cabinets and brown floor.
Small transitional gender-neutral walk-in wardrobe in Moscow with blue cabinets, medium hardwood floors, recessed-panel cabinets and brown floor.
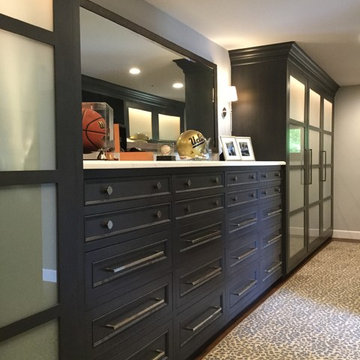
Design ideas for a large mediterranean gender-neutral dressing room in San Francisco with recessed-panel cabinets, blue cabinets, medium hardwood floors and brown floor.
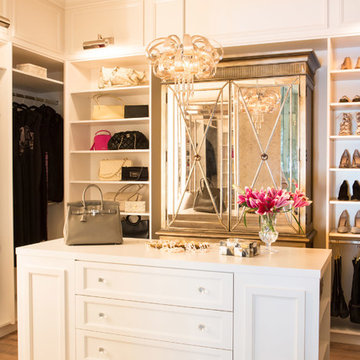
Lori Dennis Interior Design
SoCal Contractor Construction
Lion Windows and Doors
Erika Bierman Photography
Photo of a large mediterranean women's walk-in wardrobe in San Diego with white cabinets, light hardwood floors and recessed-panel cabinets.
Photo of a large mediterranean women's walk-in wardrobe in San Diego with white cabinets, light hardwood floors and recessed-panel cabinets.
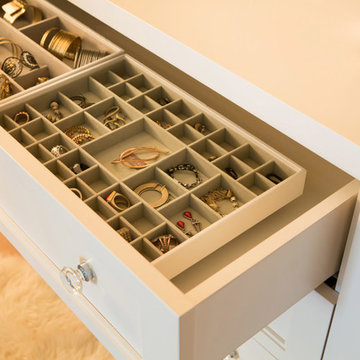
Lori Dennis Interior Design
SoCal Contractor Construction
Erika Bierman Photography
This is an example of a large mediterranean women's walk-in wardrobe in San Diego with white cabinets, medium hardwood floors and recessed-panel cabinets.
This is an example of a large mediterranean women's walk-in wardrobe in San Diego with white cabinets, medium hardwood floors and recessed-panel cabinets.
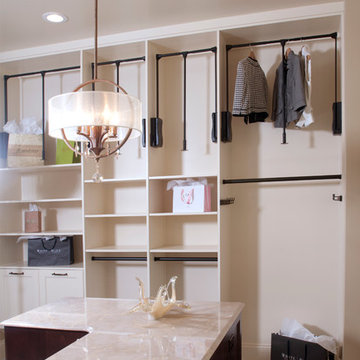
The perfect design for a growing family, the innovative Ennerdale combines the best of a many classic architectural styles for an appealing and updated transitional design. The exterior features a European influence, with rounded and abundant windows, a stone and stucco façade and interesting roof lines. Inside, a spacious floor plan accommodates modern family living, with a main level that boasts almost 3,000 square feet of space, including a large hearth/living room, a dining room and kitchen with convenient walk-in pantry. Also featured is an instrument/music room, a work room, a spacious master bedroom suite with bath and an adjacent cozy nursery for the smallest members of the family.
The additional bedrooms are located on the almost 1,200-square-foot upper level each feature a bath and are adjacent to a large multi-purpose loft that could be used for additional sleeping or a craft room or fun-filled playroom. Even more space – 1,800 square feet, to be exact – waits on the lower level, where an inviting family room with an optional tray ceiling is the perfect place for game or movie night. Other features include an exercise room to help you stay in shape, a wine cellar, storage area and convenient guest bedroom and bath.
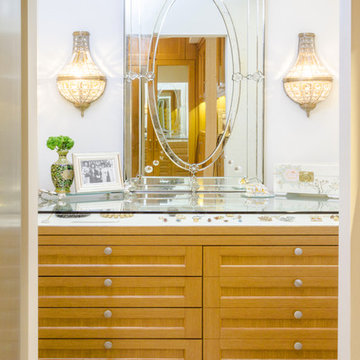
Features of Shared closet:
Stained Rift Oak Cabinetry with Base and Crown
Cedar Lined Drawers for Cashmere Sweaters
Furniture Accessories include Chandeliers and Island
Lingerie Inserts
Pull-out Hooks
Purse Dividers
Jewelry Display Case
Sunglass Display Case
Integrated Light Up Rods
Integrated Showcase Lighting
Angled Shoe Shelves
Full Length Framed Mirror with Mullions
Hidden Safe
Nick Savoy Photography
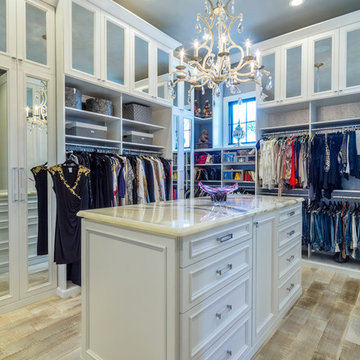
Closet Factory Orlando is responsible for this lovely very tall walk-in closet design that features a large island with decorative drawers and side panels. This closet is the perfect example of how to make the most out of a tall ceiling.
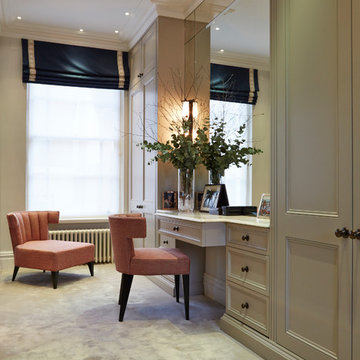
Traditional gender-neutral dressing room in London with recessed-panel cabinets, beige cabinets, carpet and beige floor.
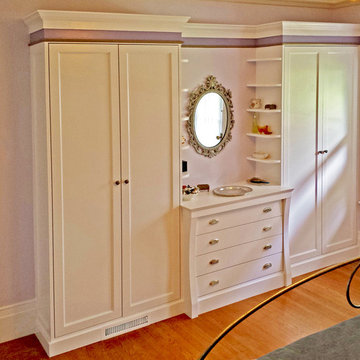
This multi-functional Built-in closet integrates this 1906 Victorian Homes charm with practicality and beauty. The Built-in dresser and shelving vanity area creates a elegant flow to the piece.
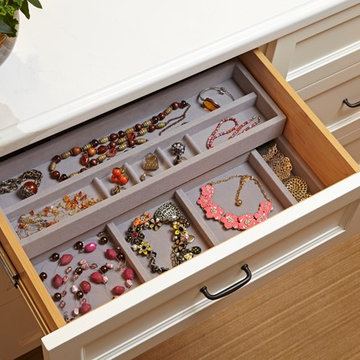
Doug Hill Photography
This is an example of a large mediterranean gender-neutral walk-in wardrobe in Los Angeles with recessed-panel cabinets, white cabinets and carpet.
This is an example of a large mediterranean gender-neutral walk-in wardrobe in Los Angeles with recessed-panel cabinets, white cabinets and carpet.
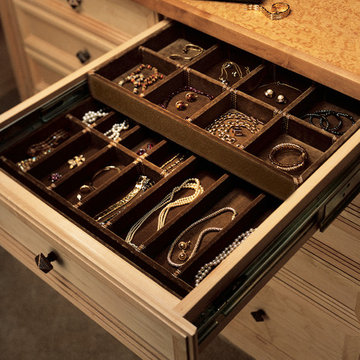
Inspiration for a mid-sized transitional gender-neutral walk-in wardrobe in Los Angeles with light wood cabinets, recessed-panel cabinets and carpet.
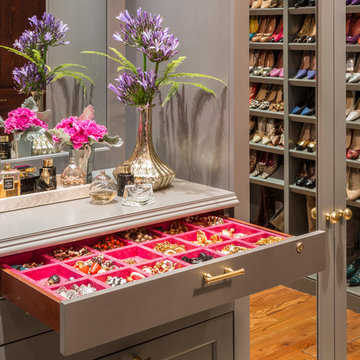
Marco Ricca
Photo of a mid-sized transitional gender-neutral storage and wardrobe in New York with recessed-panel cabinets, grey cabinets and light hardwood floors.
Photo of a mid-sized transitional gender-neutral storage and wardrobe in New York with recessed-panel cabinets, grey cabinets and light hardwood floors.
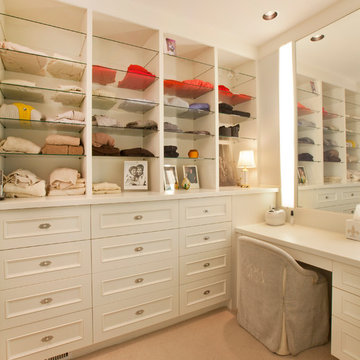
Design ideas for a traditional women's dressing room in Omaha with recessed-panel cabinets and carpet.
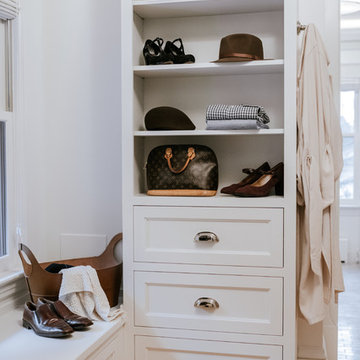
Amanda Marie Studio
This is an example of a traditional gender-neutral walk-in wardrobe in Minneapolis with white cabinets, recessed-panel cabinets and light hardwood floors.
This is an example of a traditional gender-neutral walk-in wardrobe in Minneapolis with white cabinets, recessed-panel cabinets and light hardwood floors.
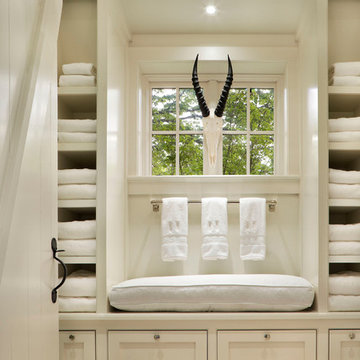
Durston Saylor
Inspiration for a large traditional gender-neutral dressing room in New York with recessed-panel cabinets and white cabinets.
Inspiration for a large traditional gender-neutral dressing room in New York with recessed-panel cabinets and white cabinets.
Storage and Wardrobe Design Ideas with Recessed-panel Cabinets
4