Storage and Wardrobe Design Ideas with Recessed-panel Cabinets
Refine by:
Budget
Sort by:Popular Today
101 - 120 of 3,606 photos
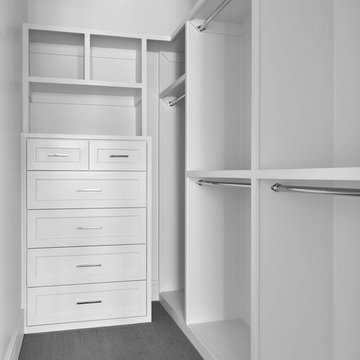
Situated on one of the most prestigious streets in the distinguished neighborhood of Highland Park, 3517 Beverly is a transitional residence built by Robert Elliott Custom Homes. Designed by notable architect David Stocker of Stocker Hoesterey Montenegro, the 3-story, 5-bedroom and 6-bathroom residence is characterized by ample living space and signature high-end finishes. An expansive driveway on the oversized lot leads to an entrance with a courtyard fountain and glass pane front doors. The first floor features two living areas — each with its own fireplace and exposed wood beams — with one adjacent to a bar area. The kitchen is a convenient and elegant entertaining space with large marble countertops, a waterfall island and dual sinks. Beautifully tiled bathrooms are found throughout the home and have soaking tubs and walk-in showers. On the second floor, light filters through oversized windows into the bedrooms and bathrooms, and on the third floor, there is additional space for a sizable game room. There is an extensive outdoor living area, accessed via sliding glass doors from the living room, that opens to a patio with cedar ceilings and a fireplace.
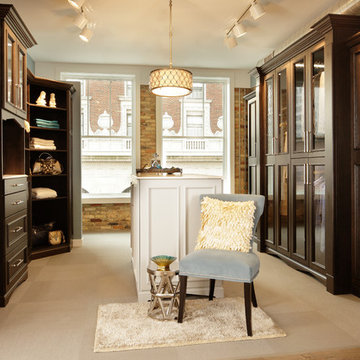
ORG Home
This is an example of a large contemporary gender-neutral dressing room in Other with recessed-panel cabinets, dark wood cabinets, porcelain floors and beige floor.
This is an example of a large contemporary gender-neutral dressing room in Other with recessed-panel cabinets, dark wood cabinets, porcelain floors and beige floor.
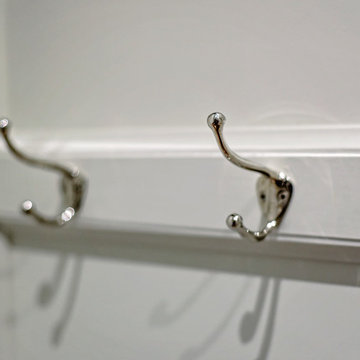
Hooks on side panels to maximize space
Large traditional women's dressing room in Jacksonville with recessed-panel cabinets, white cabinets and medium hardwood floors.
Large traditional women's dressing room in Jacksonville with recessed-panel cabinets, white cabinets and medium hardwood floors.
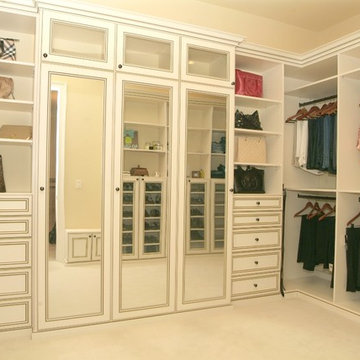
Walk In Master Closet, Anitque White, Impresa Glazed Doors, Three Way Mirror, Upper Glass Doors, Crown Molding, Furniture Base Molding
Photo of a large traditional women's walk-in wardrobe in Tampa with recessed-panel cabinets, white cabinets and carpet.
Photo of a large traditional women's walk-in wardrobe in Tampa with recessed-panel cabinets, white cabinets and carpet.
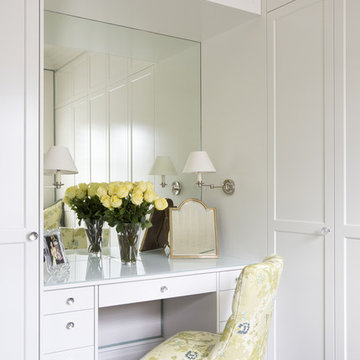
Dressing Room & Robe
Inspiration for a mid-sized traditional women's storage and wardrobe in Sydney with recessed-panel cabinets, white cabinets and carpet.
Inspiration for a mid-sized traditional women's storage and wardrobe in Sydney with recessed-panel cabinets, white cabinets and carpet.
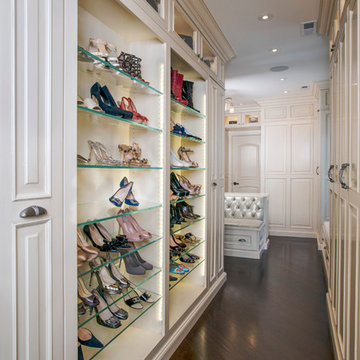
http://www.pickellbuilders.com. Photography by Linda Oyama Bryan. Custom Couture Master Closet with Glass Shoes Display Shelving, tufted leather bench seating and diagonal hardwood flooring.
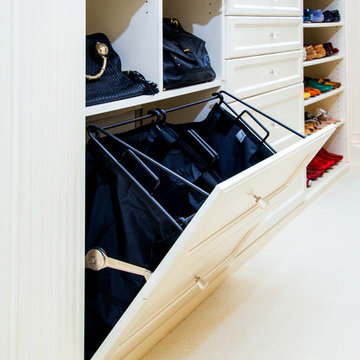
Laundry storage separating lights and darks in Master closet. The faces look like drawers with crystal knobs
Mid-sized transitional gender-neutral dressing room in Charlotte with recessed-panel cabinets, white cabinets, carpet and white floor.
Mid-sized transitional gender-neutral dressing room in Charlotte with recessed-panel cabinets, white cabinets, carpet and white floor.
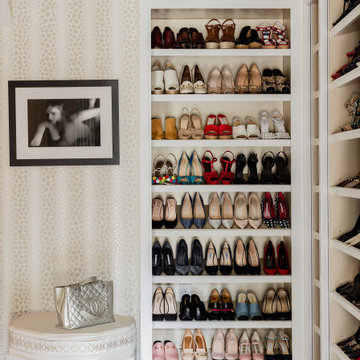
This is an example of an expansive transitional gender-neutral walk-in wardrobe in Boston with recessed-panel cabinets, white cabinets, dark hardwood floors and brown floor.
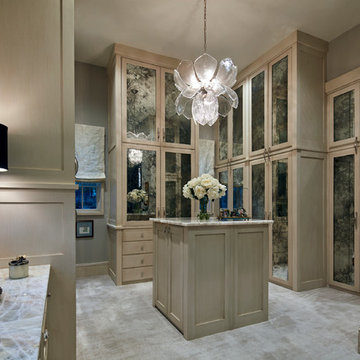
I stole space from the husband's closet to enlarge the wife's already large walk-in closet. Because the cabinets extend to the height of the 12-foot ceilings, I installed remote controlled storage which lowers clothing that is stored up high. Other details include an illuminated shoe carousel and purse display and designated cabinets for pajamas, workout clothes, coats and more. The "lotus" chandelier, made of Murano glass, and the smoky glass fronts on the cabinets round out the design.
Photo by Brian Gassel
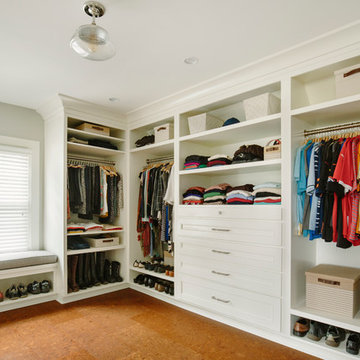
A large and luxurious walk-in closet we designed for this Laurelhurst home. The space is organized to a T, with designated spots for everything and anything - including his and her sides, shoe storage, jewelry storage, and more.
For more about Angela Todd Studios, click here: https://www.angelatoddstudios.com/
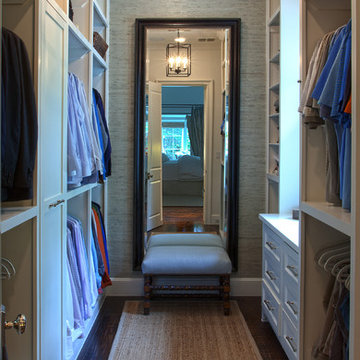
The Couture Closet
Photo of a mid-sized traditional men's walk-in wardrobe in Dallas with recessed-panel cabinets, white cabinets and dark hardwood floors.
Photo of a mid-sized traditional men's walk-in wardrobe in Dallas with recessed-panel cabinets, white cabinets and dark hardwood floors.
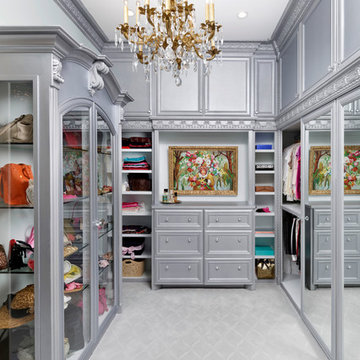
Photos: Kolanowski Studio;
Design: Pam Smallwood
This is an example of an expansive traditional women's walk-in wardrobe in Houston with recessed-panel cabinets, grey cabinets and carpet.
This is an example of an expansive traditional women's walk-in wardrobe in Houston with recessed-panel cabinets, grey cabinets and carpet.
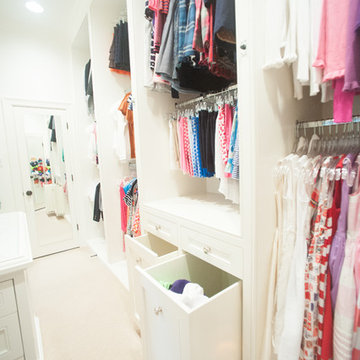
Squared Away - Designed Closet & Organized
Photography by Karen Sachar & Co.
Photo of a mid-sized traditional women's walk-in wardrobe in Houston with recessed-panel cabinets, white cabinets and carpet.
Photo of a mid-sized traditional women's walk-in wardrobe in Houston with recessed-panel cabinets, white cabinets and carpet.
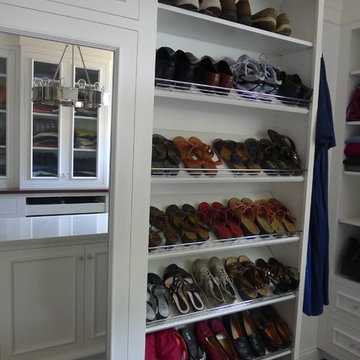
This walk through Master Dressing room has multiple storage areas, from pull down rods for higher hanging clothes, organized sock storage, double laundry hampers and swing out ironing board. The large mirrored door swings open to reveal costume jewelry storage. This was part of a very large remodel, the dressing room connects to the project Master Bathroom floating wall and Master with Sitting Room.
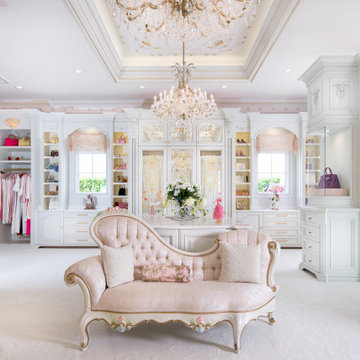
This is an example of a large traditional women's dressing room in Orlando with recessed-panel cabinets, white cabinets, carpet and white floor.
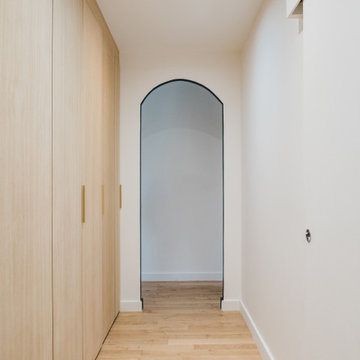
Direction Marseille pour découvrir un magnifique duplex de 180m² réalisé et conçu par notre agence Provence pour accueillir un couple et leur enfant en bas âge. Afin de répondre aux besoins et envies des clients, il était nécessaire d’ouvrir les espaces, d’apporter un maximum de luminosité, de créer des espaces de rangements et bien entendu de le moderniser.
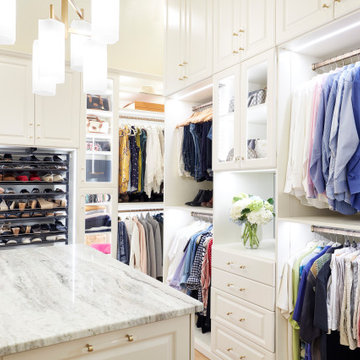
Traditional gender-neutral walk-in wardrobe in Other with recessed-panel cabinets and white cabinets.
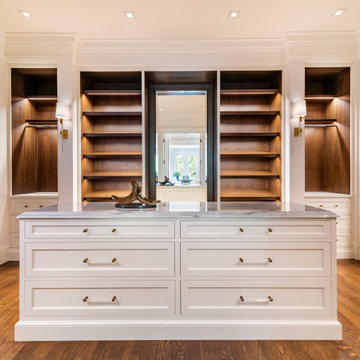
White and dark wood dressing room with burnished brass and crystal cabinet hardware. Spacious island with marble countertops.
Transitional gender-neutral walk-in wardrobe in Boston with recessed-panel cabinets, white cabinets and medium hardwood floors.
Transitional gender-neutral walk-in wardrobe in Boston with recessed-panel cabinets, white cabinets and medium hardwood floors.
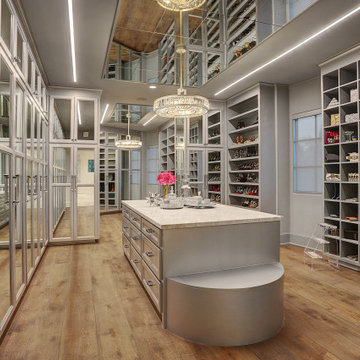
This is an example of a large mediterranean women's dressing room in Houston with recessed-panel cabinets, grey cabinets, light hardwood floors and beige floor.
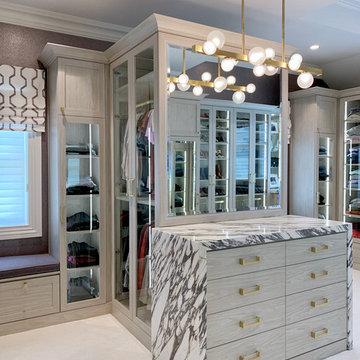
Luxury Dressing Room complete with all the bells and whistles. Tailored to the client's specific needs, this bespoke closet is filled with custom details such as mirrored panels, exotic water fall stone, custom drilling patters and cabinetry lighting.
Storage and Wardrobe Design Ideas with Recessed-panel Cabinets
6