Storage and Wardrobe Design Ideas with Recessed-panel Cabinets
Refine by:
Budget
Sort by:Popular Today
1 - 20 of 632 photos
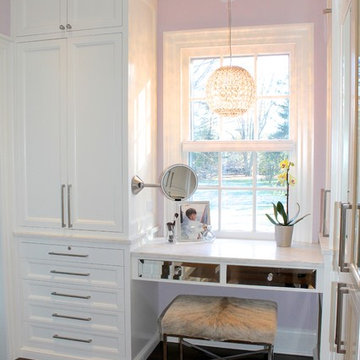
Luxurious Master Walk In Closet
Large contemporary gender-neutral walk-in wardrobe in New York with recessed-panel cabinets, white cabinets and dark hardwood floors.
Large contemporary gender-neutral walk-in wardrobe in New York with recessed-panel cabinets, white cabinets and dark hardwood floors.
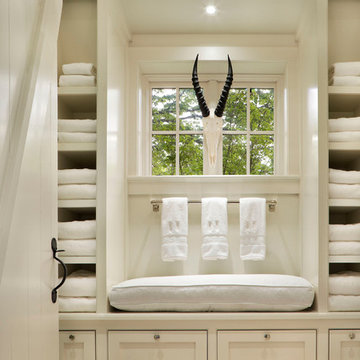
Durston Saylor
Inspiration for a large traditional gender-neutral dressing room in New York with recessed-panel cabinets and white cabinets.
Inspiration for a large traditional gender-neutral dressing room in New York with recessed-panel cabinets and white cabinets.
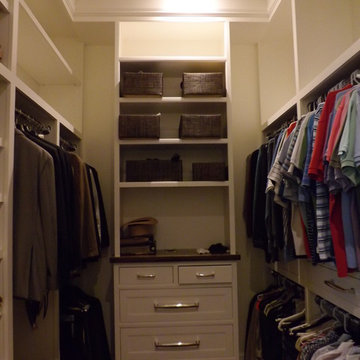
3/4'' Maple Plywood Structure with Solid Hardwood Face Frame
This is an example of a large traditional gender-neutral walk-in wardrobe in Atlanta with recessed-panel cabinets, white cabinets and medium hardwood floors.
This is an example of a large traditional gender-neutral walk-in wardrobe in Atlanta with recessed-panel cabinets, white cabinets and medium hardwood floors.
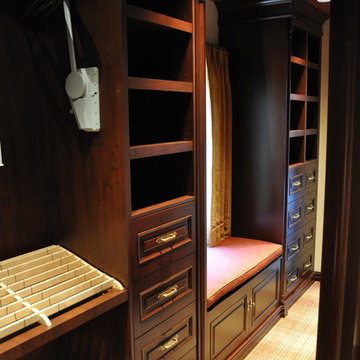
Alexander Otis Collection Llc.
Design ideas for a mid-sized traditional gender-neutral dressing room in Dallas with recessed-panel cabinets, dark wood cabinets and carpet.
Design ideas for a mid-sized traditional gender-neutral dressing room in Dallas with recessed-panel cabinets, dark wood cabinets and carpet.
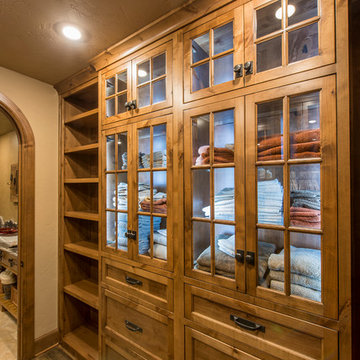
Randy Colwell
This is an example of a mid-sized country gender-neutral walk-in wardrobe in Other with recessed-panel cabinets, medium wood cabinets and dark hardwood floors.
This is an example of a mid-sized country gender-neutral walk-in wardrobe in Other with recessed-panel cabinets, medium wood cabinets and dark hardwood floors.
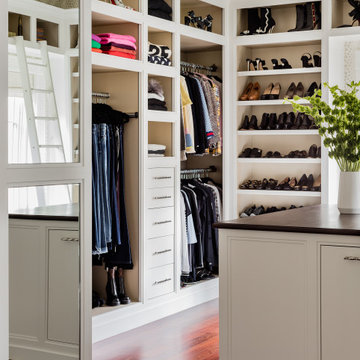
Design ideas for an expansive transitional gender-neutral walk-in wardrobe in Boston with recessed-panel cabinets, white cabinets, dark hardwood floors and brown floor.
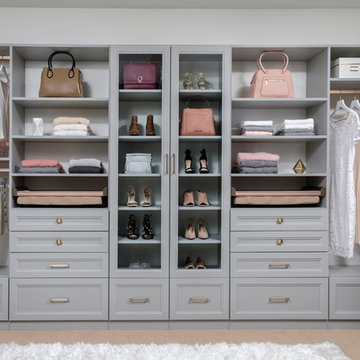
This is an example of a mid-sized modern women's walk-in wardrobe in Dallas with recessed-panel cabinets, grey cabinets, carpet and beige floor.
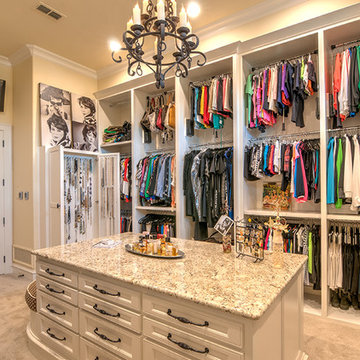
The clients worked with the collaborative efforts of builders Ron and Fred Parker, architect Don Wheaton, and interior designer Robin Froesche to create this incredible home.
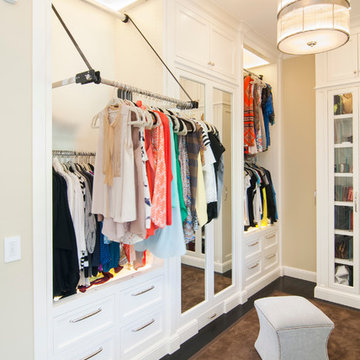
Inspiration for a mid-sized traditional gender-neutral dressing room in San Francisco with recessed-panel cabinets, white cabinets and dark hardwood floors.

Inspiration for a large contemporary gender-neutral walk-in wardrobe in Chicago with recessed-panel cabinets, medium wood cabinets, light hardwood floors and brown floor.
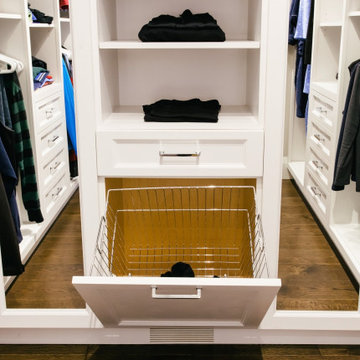
This is an example of a large traditional gender-neutral dressing room in Toronto with recessed-panel cabinets, white cabinets, medium hardwood floors and brown floor.
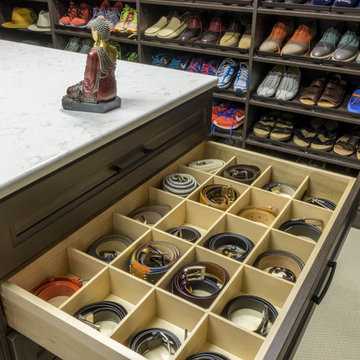
Large contemporary men's walk-in wardrobe in Minneapolis with recessed-panel cabinets, dark wood cabinets and carpet.
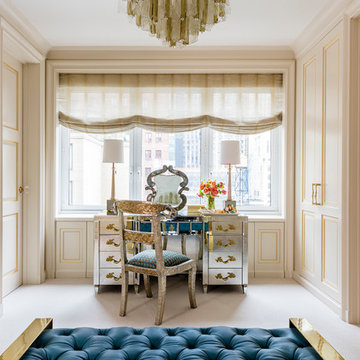
Photo by: Antoine Bootz
Interior design by: Craig & Company
Inspiration for a large transitional women's dressing room in New York with recessed-panel cabinets, beige cabinets and carpet.
Inspiration for a large transitional women's dressing room in New York with recessed-panel cabinets, beige cabinets and carpet.
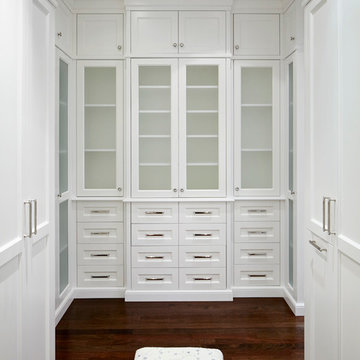
Rising amidst the grand homes of North Howe Street, this stately house has more than 6,600 SF. In total, the home has seven bedrooms, six full bathrooms and three powder rooms. Designed with an extra-wide floor plan (21'-2"), achieved through side-yard relief, and an attached garage achieved through rear-yard relief, it is a truly unique home in a truly stunning environment.
The centerpiece of the home is its dramatic, 11-foot-diameter circular stair that ascends four floors from the lower level to the roof decks where panoramic windows (and views) infuse the staircase and lower levels with natural light. Public areas include classically-proportioned living and dining rooms, designed in an open-plan concept with architectural distinction enabling them to function individually. A gourmet, eat-in kitchen opens to the home's great room and rear gardens and is connected via its own staircase to the lower level family room, mud room and attached 2-1/2 car, heated garage.
The second floor is a dedicated master floor, accessed by the main stair or the home's elevator. Features include a groin-vaulted ceiling; attached sun-room; private balcony; lavishly appointed master bath; tremendous closet space, including a 120 SF walk-in closet, and; an en-suite office. Four family bedrooms and three bathrooms are located on the third floor.
This home was sold early in its construction process.
Nathan Kirkman
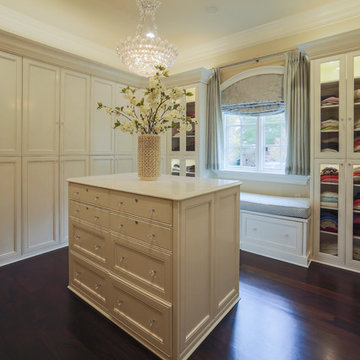
The ladies closet is clean and organized, with simple, white cabinets surround the room and each section was carefully detailed and spaced by the homeowner. Crystal hardware compliments the Schonbek crystal chandelier.
Designed by Melodie Durham of Durham Designs & Consulting, LLC. Photo by Livengood Photographs [www.livengoodphotographs.com/design].
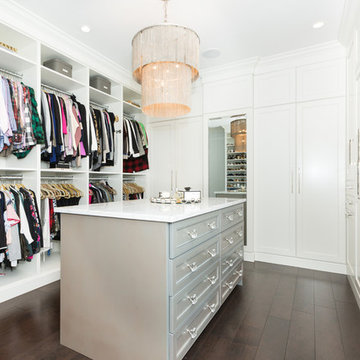
Gorgeous master walk in closet for her! All cabinetry is painted wood. The island is painted with a custom soft metallic paint color. With a beautiful window seat and plenty of natural light this closet is a dream come true!
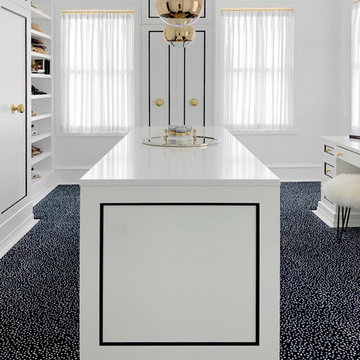
This is an example of an expansive transitional women's walk-in wardrobe in New York with recessed-panel cabinets, white cabinets, carpet and white floor.
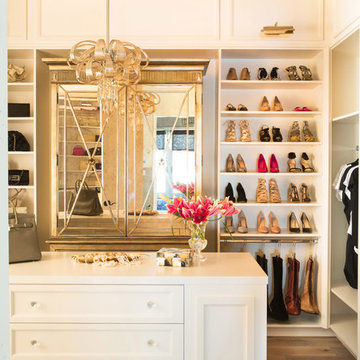
Lori Dennis Interior Design
SoCal Contractor Construction
Erika Bierman Photography
This is an example of a large transitional women's walk-in wardrobe in San Diego with white cabinets, medium hardwood floors and recessed-panel cabinets.
This is an example of a large transitional women's walk-in wardrobe in San Diego with white cabinets, medium hardwood floors and recessed-panel cabinets.
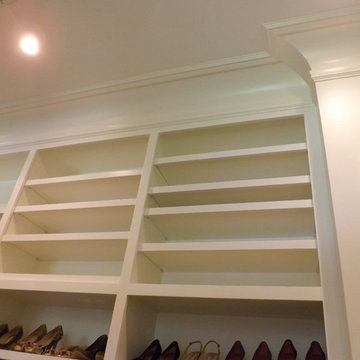
3/4'' Maple Plywood Structure with Solid Hardwood Face Frame
Photo of a large traditional gender-neutral walk-in wardrobe in Atlanta with white cabinets, recessed-panel cabinets and medium hardwood floors.
Photo of a large traditional gender-neutral walk-in wardrobe in Atlanta with white cabinets, recessed-panel cabinets and medium hardwood floors.
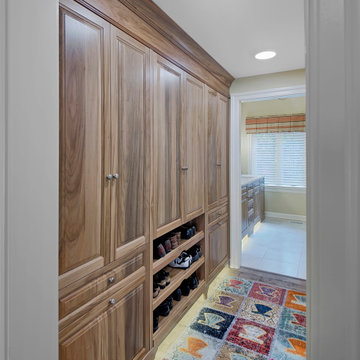
Master suite has closet with built-in cabinetry and versatile storage.
Inspiration for a mid-sized country gender-neutral storage and wardrobe in Chicago with recessed-panel cabinets, medium wood cabinets, dark hardwood floors and brown floor.
Inspiration for a mid-sized country gender-neutral storage and wardrobe in Chicago with recessed-panel cabinets, medium wood cabinets, dark hardwood floors and brown floor.
Storage and Wardrobe Design Ideas with Recessed-panel Cabinets
1