Storage and Wardrobe Design Ideas with Recessed
Refine by:
Budget
Sort by:Popular Today
21 - 40 of 320 photos
Item 1 of 2
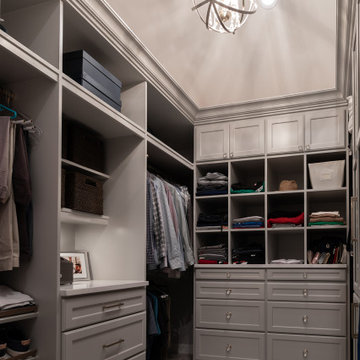
Mid-sized traditional gender-neutral walk-in wardrobe in Chicago with shaker cabinets, grey cabinets, carpet, grey floor and recessed.
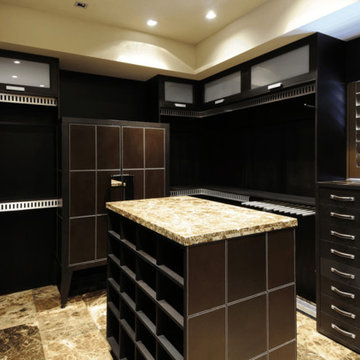
Inspiration for a large transitional gender-neutral walk-in wardrobe in Los Angeles with flat-panel cabinets, black cabinets, limestone floors, brown floor and recessed.
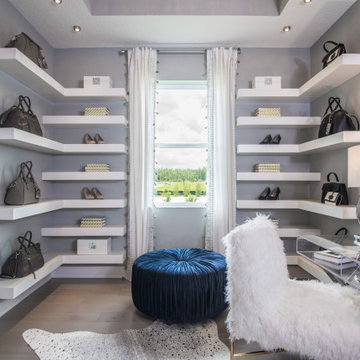
A Flex Room turned home office / walk in closet for a Fashion Blogger.
Photo of a large contemporary walk-in wardrobe in Tampa with white cabinets, medium hardwood floors and recessed.
Photo of a large contemporary walk-in wardrobe in Tampa with white cabinets, medium hardwood floors and recessed.
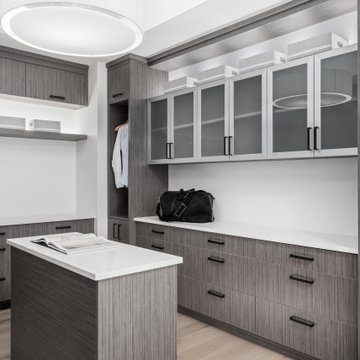
New build dreams always require a clear design vision and this 3,650 sf home exemplifies that. Our clients desired a stylish, modern aesthetic with timeless elements to create balance throughout their home. With our clients intention in mind, we achieved an open concept floor plan complimented by an eye-catching open riser staircase. Custom designed features are showcased throughout, combined with glass and stone elements, subtle wood tones, and hand selected finishes.
The entire home was designed with purpose and styled with carefully curated furnishings and decor that ties these complimenting elements together to achieve the end goal. At Avid Interior Design, our goal is to always take a highly conscious, detailed approach with our clients. With that focus for our Altadore project, we were able to create the desirable balance between timeless and modern, to make one more dream come true.
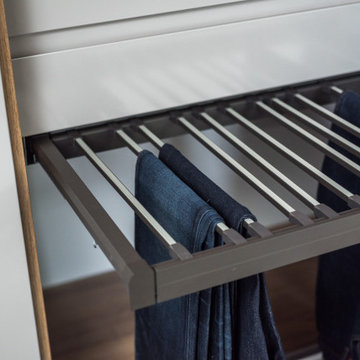
Check out this beautiful wardrobe project we just completed for our lovely returning client!
We have worked tirelessly to transform that awkward space under the sloped ceiling into a stunning, functional masterpiece. By collabortating with the client we've maximized every inch of that challenging area, creating a tailored wardrobe that seamlessly integrates with the unique architectural features of their home.
Don't miss out on the opportunity to enhance your living space. Contact us today and let us bring our expertise to your home, creating a customized solution that meets your unique needs and elevates your lifestyle. Let's make your home shine with smart spaces and bespoke designs!Contact us if you feel like your home would benefit from a one of a kind, signature furniture piece.
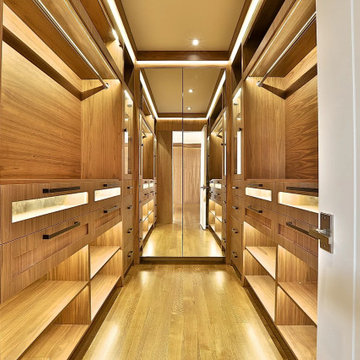
Walking Closet View
Photo of a large modern men's storage and wardrobe in Toronto with flat-panel cabinets, dark wood cabinets, medium hardwood floors, brown floor and recessed.
Photo of a large modern men's storage and wardrobe in Toronto with flat-panel cabinets, dark wood cabinets, medium hardwood floors, brown floor and recessed.
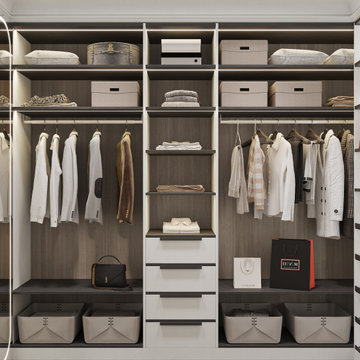
Design ideas for a small contemporary gender-neutral walk-in wardrobe in Moscow with open cabinets, white cabinets, medium hardwood floors, brown floor and recessed.

Mid-sized transitional gender-neutral storage and wardrobe in Cheshire with glass-front cabinets, green cabinets, medium hardwood floors, brown floor and recessed.
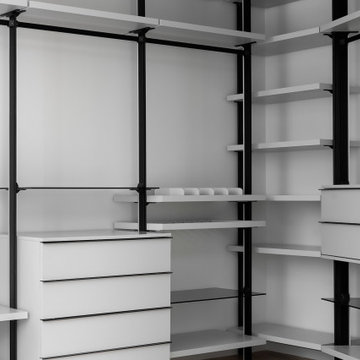
Open cabinetry, with white drawers and wood flooring a perfect Walk-in closet combo to the luxurious master bathroom.
Photo of a large modern gender-neutral walk-in wardrobe in Austin with open cabinets, white cabinets, medium hardwood floors, brown floor and recessed.
Photo of a large modern gender-neutral walk-in wardrobe in Austin with open cabinets, white cabinets, medium hardwood floors, brown floor and recessed.
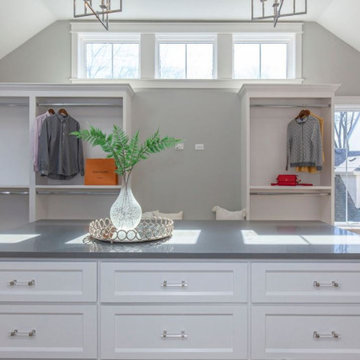
A master closet with room for everything at your fingertips!
Areas for dressing as well as hair and makeup all in this thoughtfully designed closet.
Design ideas for a large country gender-neutral walk-in wardrobe in Chicago with open cabinets, white cabinets, light hardwood floors, brown floor and recessed.
Design ideas for a large country gender-neutral walk-in wardrobe in Chicago with open cabinets, white cabinets, light hardwood floors, brown floor and recessed.
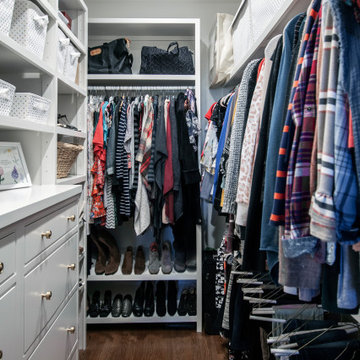
Large traditional storage and wardrobe in Nashville with recessed-panel cabinets, white cabinets, medium hardwood floors, brown floor and recessed.
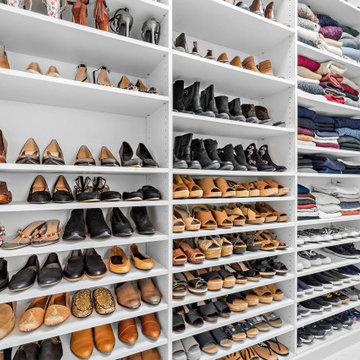
Is the amount of "stuff" in your home leaving you feeling overwhelmed? We've got just the thing. SpaceManager Closets designs and produces custom closets and storage systems in the Houston, TX Area. Our products are here to tame the clutter in your life—from the bedroom and kitchen to the laundry room and garage. From luxury walk-in closets, organized home offices, functional garage storage solutions, and more, your entire home can benefit from our services.
Our talented team has mastered the art and science of making custom closets and storage systems that comprehensively offer visual appeal and functional efficiency.
Request a free consultation today to discover how our closet systems perfectly suit your belongings and your life.
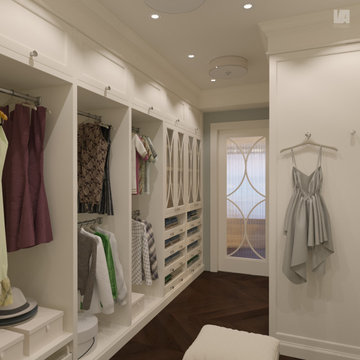
3d rendering of an owner's bedroom suite using soft neutrals for this design option.
Photo of a mid-sized traditional women's dressing room in Houston with recessed-panel cabinets, beige cabinets, dark hardwood floors, brown floor and recessed.
Photo of a mid-sized traditional women's dressing room in Houston with recessed-panel cabinets, beige cabinets, dark hardwood floors, brown floor and recessed.
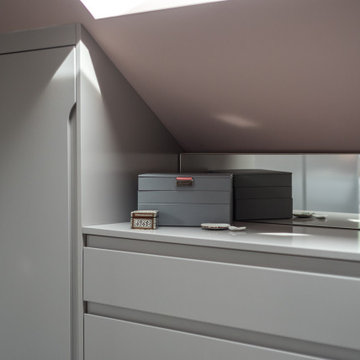
Check out this beautiful wardrobe project we just completed for our lovely returning client!
We have worked tirelessly to transform that awkward space under the sloped ceiling into a stunning, functional masterpiece. By collabortating with the client we've maximized every inch of that challenging area, creating a tailored wardrobe that seamlessly integrates with the unique architectural features of their home.
Don't miss out on the opportunity to enhance your living space. Contact us today and let us bring our expertise to your home, creating a customized solution that meets your unique needs and elevates your lifestyle. Let's make your home shine with smart spaces and bespoke designs!Contact us if you feel like your home would benefit from a one of a kind, signature furniture piece.
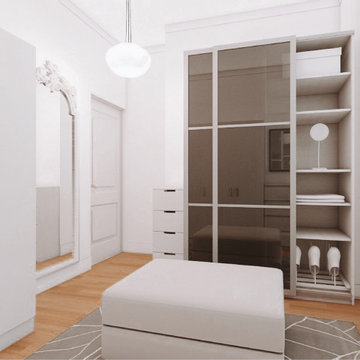
Propuesta de distribución espacial del vestidor. Se diseña un espacio abierto alrededor de una zona central por la que se rige todo el vestidor.
Mobiliario lacado en blanco, espejo hecho a medida tratado por un ebanista.
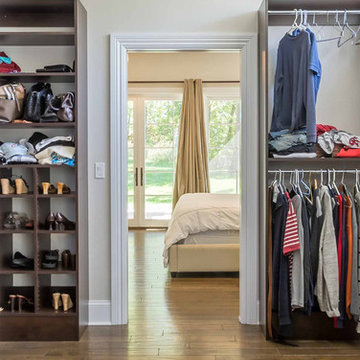
This 6,000sf luxurious custom new construction 5-bedroom, 4-bath home combines elements of open-concept design with traditional, formal spaces, as well. Tall windows, large openings to the back yard, and clear views from room to room are abundant throughout. The 2-story entry boasts a gently curving stair, and a full view through openings to the glass-clad family room. The back stair is continuous from the basement to the finished 3rd floor / attic recreation room.
The interior is finished with the finest materials and detailing, with crown molding, coffered, tray and barrel vault ceilings, chair rail, arched openings, rounded corners, built-in niches and coves, wide halls, and 12' first floor ceilings with 10' second floor ceilings.
It sits at the end of a cul-de-sac in a wooded neighborhood, surrounded by old growth trees. The homeowners, who hail from Texas, believe that bigger is better, and this house was built to match their dreams. The brick - with stone and cast concrete accent elements - runs the full 3-stories of the home, on all sides. A paver driveway and covered patio are included, along with paver retaining wall carved into the hill, creating a secluded back yard play space for their young children.
Project photography by Kmieick Imagery.
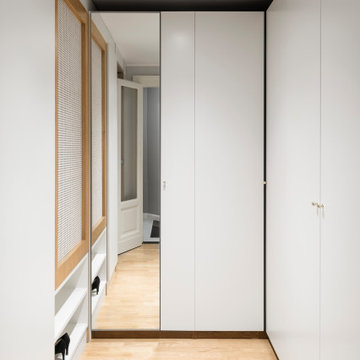
Foto: Federico Villa Studio
Design ideas for a mid-sized scandinavian gender-neutral walk-in wardrobe in Milan with flat-panel cabinets, white cabinets, light hardwood floors and recessed.
Design ideas for a mid-sized scandinavian gender-neutral walk-in wardrobe in Milan with flat-panel cabinets, white cabinets, light hardwood floors and recessed.
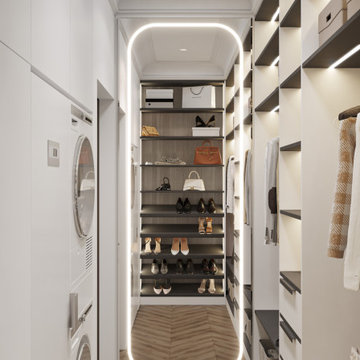
Photo of a small contemporary gender-neutral walk-in wardrobe in Moscow with open cabinets, white cabinets, medium hardwood floors, brown floor and recessed.
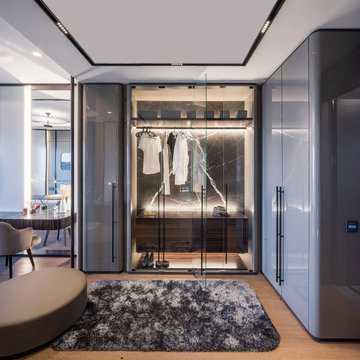
Photo of a mid-sized modern gender-neutral walk-in wardrobe in Other with glass-front cabinets, grey cabinets, medium hardwood floors and recessed.
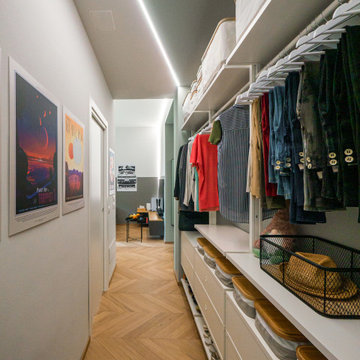
Liadesign
Mid-sized industrial storage and wardrobe in Milan with light hardwood floors and recessed.
Mid-sized industrial storage and wardrobe in Milan with light hardwood floors and recessed.
Storage and Wardrobe Design Ideas with Recessed
2