Storage and Wardrobe Design Ideas with Recessed
Refine by:
Budget
Sort by:Popular Today
81 - 100 of 320 photos
Item 1 of 2
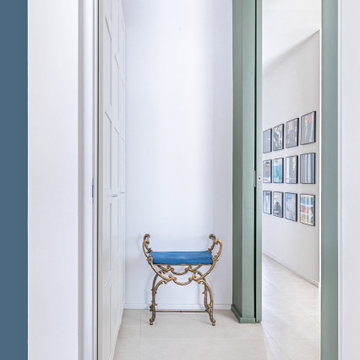
La zona notte dispone di un disimpegno attrezzato con armadi e può essere chiusa da un pannello scorrevole
This is an example of a mid-sized contemporary gender-neutral built-in wardrobe in Turin with recessed-panel cabinets, white cabinets, porcelain floors, beige floor and recessed.
This is an example of a mid-sized contemporary gender-neutral built-in wardrobe in Turin with recessed-panel cabinets, white cabinets, porcelain floors, beige floor and recessed.
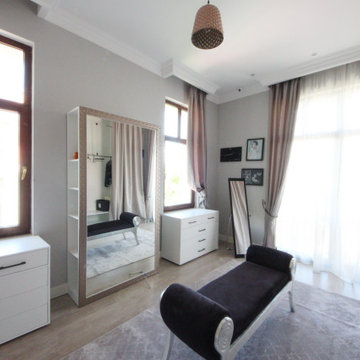
Дом в стиле арт деко, в трех уровнях, выполнен для семьи супругов в возрасте 50 лет, 3-е детей.
Комплектация объекта строительными материалами, мебелью, сантехникой и люстрами из Испании и России.
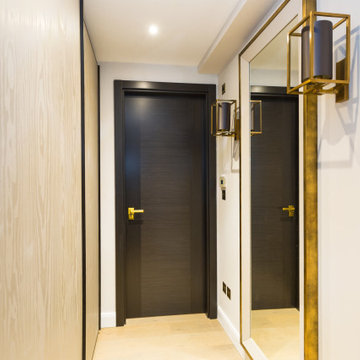
Walk-in Wardrobe
Photo of a mid-sized contemporary gender-neutral walk-in wardrobe in London with raised-panel cabinets, medium wood cabinets, light hardwood floors, beige floor and recessed.
Photo of a mid-sized contemporary gender-neutral walk-in wardrobe in London with raised-panel cabinets, medium wood cabinets, light hardwood floors, beige floor and recessed.
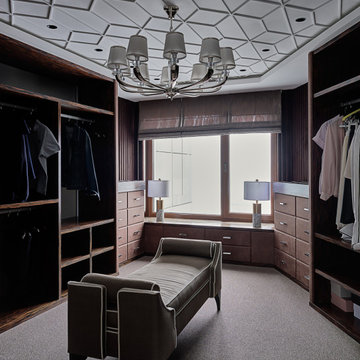
Photo of a contemporary gender-neutral dressing room in Other with flat-panel cabinets, brown cabinets, carpet, grey floor and recessed.
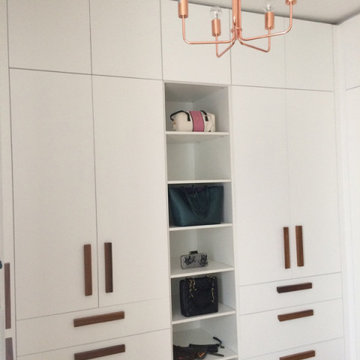
Inspiration for a contemporary gender-neutral walk-in wardrobe in Catania-Palermo with flat-panel cabinets, white cabinets, dark hardwood floors and recessed.
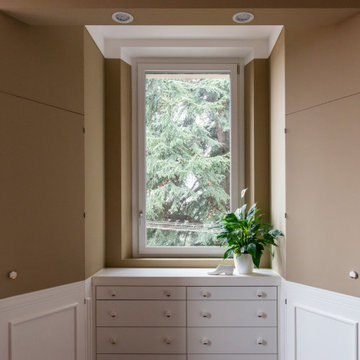
Cabina armadio su misura con porzione inferiore in legno laccato bianco e porzione superiore smaltata in opera con cassettiera esterna con pomelli in marmo bianco e dettaglio dorato.
Fotografia di Giacomo Introzzi
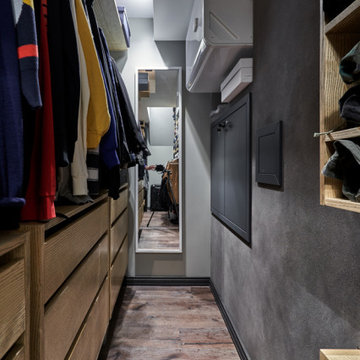
Дизайн мебели: Ольга Щукина
This is an example of a large men's walk-in wardrobe in Saint Petersburg with flat-panel cabinets, light wood cabinets, medium hardwood floors, brown floor and recessed.
This is an example of a large men's walk-in wardrobe in Saint Petersburg with flat-panel cabinets, light wood cabinets, medium hardwood floors, brown floor and recessed.
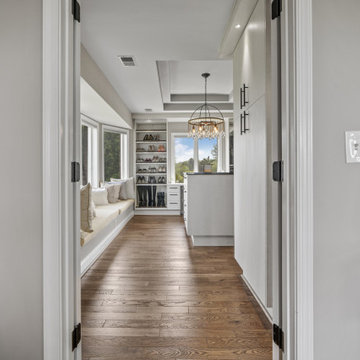
Inspiration for a contemporary storage and wardrobe in DC Metro with recessed.
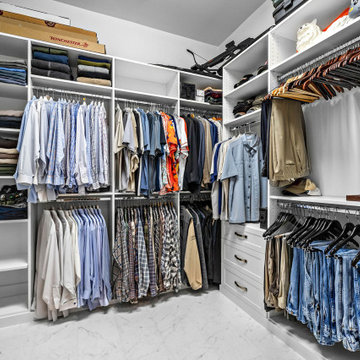
Is the amount of "stuff" in your home leaving you feeling overwhelmed? We've got just the thing. SpaceManager Closets designs and produces custom closets and storage systems in the Houston, TX Area. Our products are here to tame the clutter in your life—from the bedroom and kitchen to the laundry room and garage. From luxury walk-in closets, organized home offices, functional garage storage solutions, and more, your entire home can benefit from our services.
Our talented team has mastered the art and science of making custom closets and storage systems that comprehensively offer visual appeal and functional efficiency.
Request a free consultation today to discover how our closet systems perfectly suit your belongings and your life.
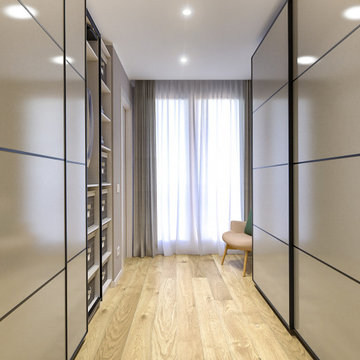
Liadesign
Mid-sized scandinavian gender-neutral walk-in wardrobe in Milan with flat-panel cabinets, beige cabinets, light hardwood floors and recessed.
Mid-sized scandinavian gender-neutral walk-in wardrobe in Milan with flat-panel cabinets, beige cabinets, light hardwood floors and recessed.
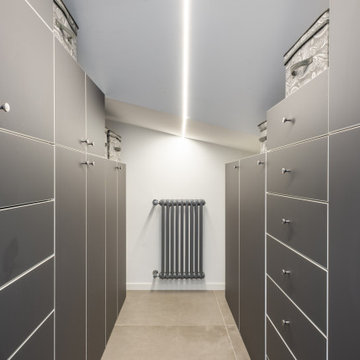
Cabina Armadio realizzata interamente su misura
Small modern gender-neutral walk-in wardrobe in Rome with flat-panel cabinets, grey cabinets, porcelain floors, grey floor and recessed.
Small modern gender-neutral walk-in wardrobe in Rome with flat-panel cabinets, grey cabinets, porcelain floors, grey floor and recessed.
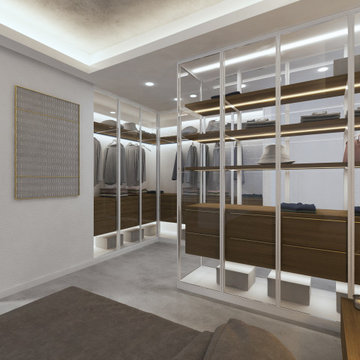
Il progetto di restyling e di arredo per questa villa moderna in fase di costruzione, ha voluto unire contemporaneità e tradizione, tema importante nei nostri progetti.
Dell’architettura della Costa Smeralda abbiamo recuperato i colori caldi e tenui, la sensazione di uno spazio avvolgente, quasi naturale, declinato in chiave moderna e lineare.
L’ambiente principale, la zona giorno era caratterizzata da un corridoio stretto che con due pareti inclinate si affacciava bruscamente sulla sala. Per armonizzare il rapporto tra gli ambienti e i cambi di quota, abbiamo scelto di raccordare le linee di pareti e soffitto con un rivestimento in granito rigato, che richiami i lavori di Sciola e impreziosisca l’ingresso.
Il decoro rigato viene richiamato in altri elementi di arredo, come nella camera da letto e nel bagno, nei pannelli in rovere che rivestono la testiera del letto e il mobile lavabo.
Il granito si ripropone nel rivestimento della piscina, nei complementi di arredo e nel top cucina.
Nel soffitto, il tono grigio chiaro luminoso del granito viene riproposto all’interno delle campiture centrali.
Il richiamo alla tradizione è presente anche negli elementi di decoro tessile utilizzati in tutta la casa. In sala, i toni neutri e giallo oro dei tappeti di mariantoniaurru, richiamano la tradizione in maniera contemporanea e allo stesso modo il pannello Cabulè, disegnato dallo studio, impreziosisce la camera da letto e ne migliora l’acustica.
Per la cucina è stato scelto, infine, un look semplice, total white, adatto ad un ambiente funzionale e luminoso.
Gli arredi sono tutti in legno, granito e materiali tessili; veri, quasi rustici, ma al tempo stesso raffinati.
The project involves a detailed restyling of a modern under construction villa, and it aims to join contemporary and traditional features, such as many of our projects do.
From the Costa Smeralda architecture, we borrowed warm and soft colors, and that atmosphere in which the environment seems to embrace the guests, and we tried to translate it into a much modern design.
The main part of the project is the living room, where a narrow hall, would lead, through two opening walls, abruptly facing the wall. To improve the balance between hall and ling room, and the different ceiling heights it was decided to cover the walls and ceiling with striped granite covering, recalling Sciola’s work and embellishing the entrance.
Striped decor recurs throughout the house, like in the walnut panels covering the bedroom headboard and the bathroom sink cabinet.
Granite is present on the pool borders, in furniture pieces and on the kitchen top.
The ceiling, thanks to a light grey shade, recalls the granite impression.
In the living room, golden yellow details appear in mariantoniaurru carpets, while in the bedroom, Cabulè textile panels, designed by the Studio, improve acoustic performance.
For the kitchen we picked out a simple, total white look, to focus on its feature of functional and luminous environment.
All the furniture pieces are made of natural wood, granite or textile material, to underline the feeling of something true, rustic but at the same time sophisticated.
Traditional elements are also present, all the while translated in modern language, on many textile furnishing accessories chosen.
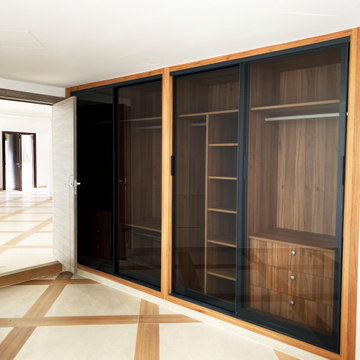
vestidor de dormitorio principal
Inspiration for a mid-sized contemporary gender-neutral walk-in wardrobe in Other with glass-front cabinets, medium wood cabinets, porcelain floors, brown floor and recessed.
Inspiration for a mid-sized contemporary gender-neutral walk-in wardrobe in Other with glass-front cabinets, medium wood cabinets, porcelain floors, brown floor and recessed.
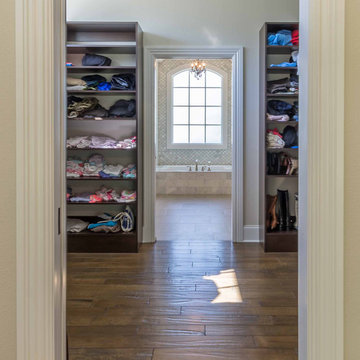
This 6,000sf luxurious custom new construction 5-bedroom, 4-bath home combines elements of open-concept design with traditional, formal spaces, as well. Tall windows, large openings to the back yard, and clear views from room to room are abundant throughout. The 2-story entry boasts a gently curving stair, and a full view through openings to the glass-clad family room. The back stair is continuous from the basement to the finished 3rd floor / attic recreation room.
The interior is finished with the finest materials and detailing, with crown molding, coffered, tray and barrel vault ceilings, chair rail, arched openings, rounded corners, built-in niches and coves, wide halls, and 12' first floor ceilings with 10' second floor ceilings.
It sits at the end of a cul-de-sac in a wooded neighborhood, surrounded by old growth trees. The homeowners, who hail from Texas, believe that bigger is better, and this house was built to match their dreams. The brick - with stone and cast concrete accent elements - runs the full 3-stories of the home, on all sides. A paver driveway and covered patio are included, along with paver retaining wall carved into the hill, creating a secluded back yard play space for their young children.
Project photography by Kmieick Imagery.
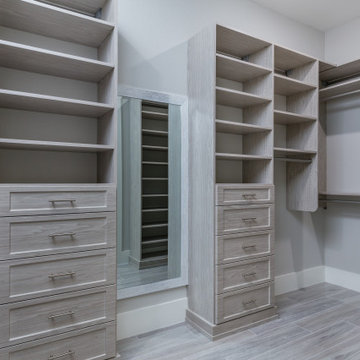
Master bedroom closet with custom built-in cabinets and shelves.
Design ideas for a large mediterranean gender-neutral walk-in wardrobe in Miami with raised-panel cabinets, light wood cabinets, ceramic floors, grey floor and recessed.
Design ideas for a large mediterranean gender-neutral walk-in wardrobe in Miami with raised-panel cabinets, light wood cabinets, ceramic floors, grey floor and recessed.
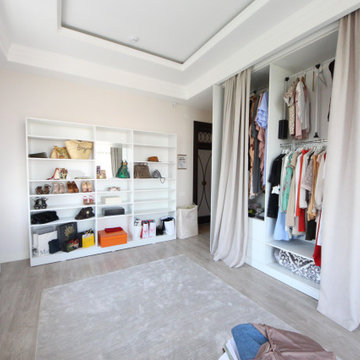
Дом в стиле арт деко, в трех уровнях, выполнен для семьи супругов в возрасте 50 лет, 3-е детей.
Комплектация объекта строительными материалами, мебелью, сантехникой и люстрами из Испании и России.
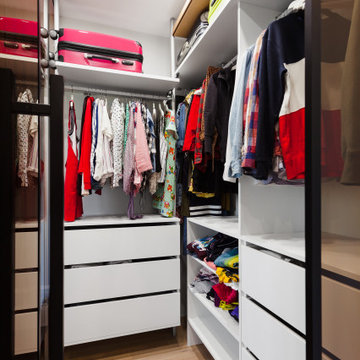
Гардеробная в спальне. Выделили гардеробную в спальне, украсили стеклянной лофт-перегородкой.
Inspiration for a small contemporary gender-neutral walk-in wardrobe in Moscow with glass-front cabinets, brown cabinets, laminate floors, beige floor and recessed.
Inspiration for a small contemporary gender-neutral walk-in wardrobe in Moscow with glass-front cabinets, brown cabinets, laminate floors, beige floor and recessed.
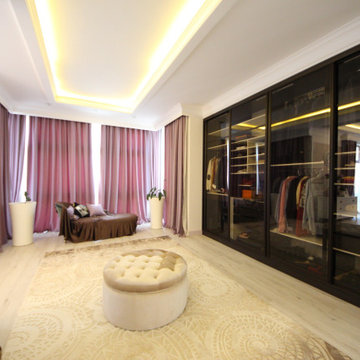
Дом в стиле арт деко, в трех уровнях, выполнен для семьи супругов в возрасте 50 лет, 3-е детей.
Комплектация объекта строительными материалами, мебелью, сантехникой и люстрами из Испании и России.
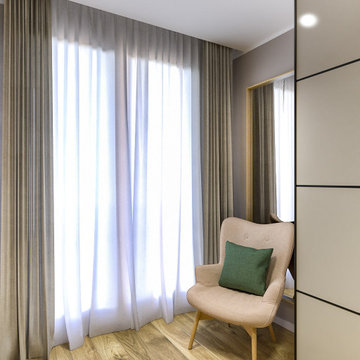
Liadesign
This is an example of a mid-sized scandinavian gender-neutral walk-in wardrobe in Milan with flat-panel cabinets, beige cabinets, light hardwood floors and recessed.
This is an example of a mid-sized scandinavian gender-neutral walk-in wardrobe in Milan with flat-panel cabinets, beige cabinets, light hardwood floors and recessed.
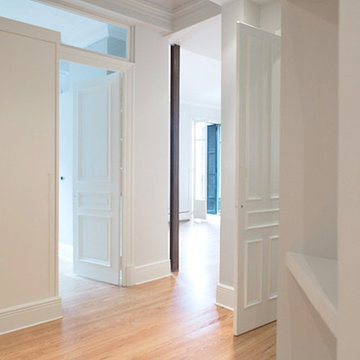
Reforma de vivienda en el centro de Bilbao. Construcción típica de principios del siglo XX en el Ensanche bilbaino.
Estructura de madera combinada con hierro. Pavimento en madera de pinotea y carpintería interior y exterior moldurada al estlo de la época. Techos decorados con molduras en zonas nobles.
Storage and Wardrobe Design Ideas with Recessed
5