Storage and Wardrobe Design Ideas with Recessed
Refine by:
Budget
Sort by:Popular Today
101 - 120 of 320 photos
Item 1 of 2
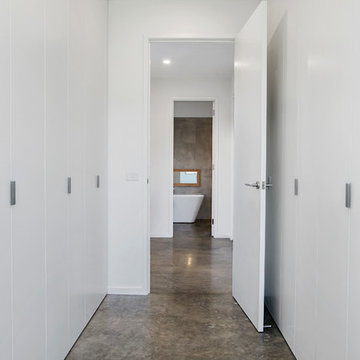
Very large and spacious walk-in-robe filled with cupboards and storage.
Inspiration for a large contemporary gender-neutral walk-in wardrobe in Other with white cabinets, concrete floors, flat-panel cabinets, grey floor and recessed.
Inspiration for a large contemporary gender-neutral walk-in wardrobe in Other with white cabinets, concrete floors, flat-panel cabinets, grey floor and recessed.
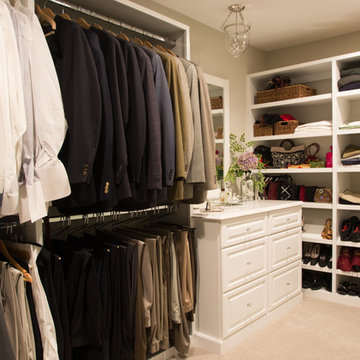
Project by Wiles Design Group. Their Cedar Rapids-based design studio serves the entire Midwest, including Iowa City, Dubuque, Davenport, and Waterloo, as well as North Missouri and St. Louis.
For more about Wiles Design Group, see here: https://wilesdesigngroup.com/
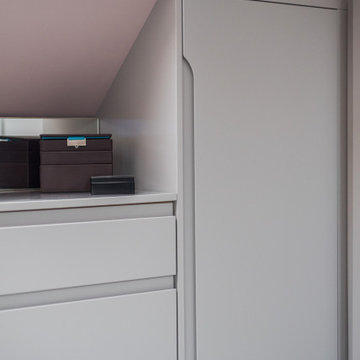
Check out this beautiful wardrobe project we just completed for our lovely returning client!
We have worked tirelessly to transform that awkward space under the sloped ceiling into a stunning, functional masterpiece. By collabortating with the client we've maximized every inch of that challenging area, creating a tailored wardrobe that seamlessly integrates with the unique architectural features of their home.
Don't miss out on the opportunity to enhance your living space. Contact us today and let us bring our expertise to your home, creating a customized solution that meets your unique needs and elevates your lifestyle. Let's make your home shine with smart spaces and bespoke designs!Contact us if you feel like your home would benefit from a one of a kind, signature furniture piece.
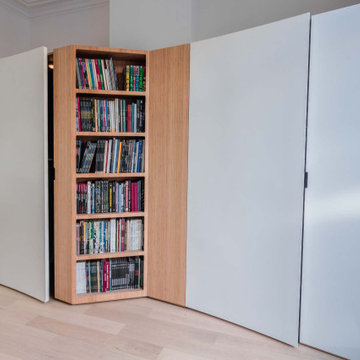
Dressings courbes et bibliothèque sur-mesure en bambou massif et acier blanc. Conçus, produits et installés par JOA.
Photo of an expansive contemporary gender-neutral storage and wardrobe in Paris with beaded inset cabinets, white cabinets, light hardwood floors, beige floor and recessed.
Photo of an expansive contemporary gender-neutral storage and wardrobe in Paris with beaded inset cabinets, white cabinets, light hardwood floors, beige floor and recessed.
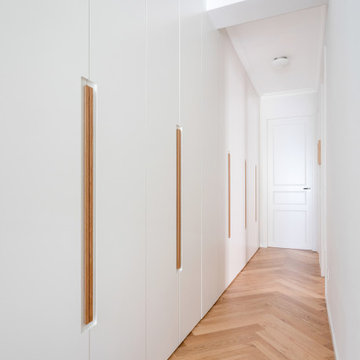
Inspiration for a storage and wardrobe in Other with flat-panel cabinets, white cabinets, medium hardwood floors and recessed.
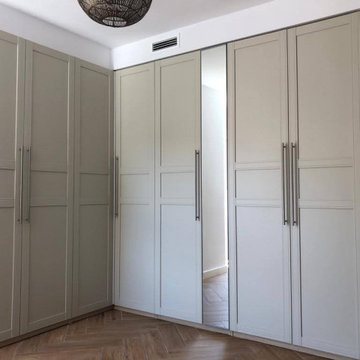
Armario del dormitorio principal empotrado en cajón de pladur.
Photo of a mid-sized contemporary gender-neutral walk-in wardrobe in Malaga with raised-panel cabinets, beige cabinets, porcelain floors, brown floor and recessed.
Photo of a mid-sized contemporary gender-neutral walk-in wardrobe in Malaga with raised-panel cabinets, beige cabinets, porcelain floors, brown floor and recessed.
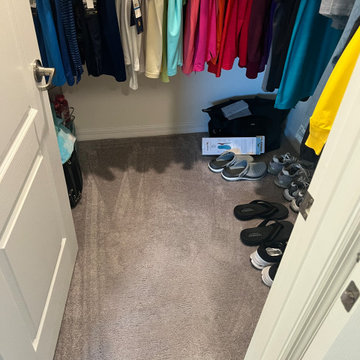
Welcome to Lakewood Ranch! Our clients desired to remove all of the builder's grade carpet in their bedrooms. Seeking to protect their investment while achieving quality floors, they chose the stylish DuChateau in the color Gillion.
Our clients are snowbirds and wished to have this project completed before the holidays. The LGK team successfully finished the project in November, and our clients are happy with their new floors!
Ready to transform your space? Call us at 941-587-3804 or book an appointment online at LGKramerFlooring.com.
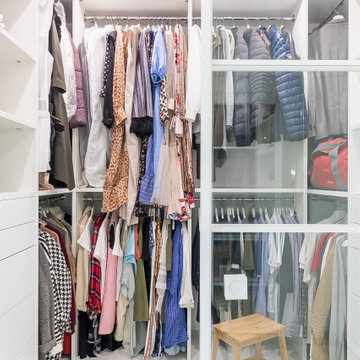
Photo of a mid-sized contemporary gender-neutral walk-in wardrobe with glass-front cabinets, white cabinets, laminate floors, beige floor and recessed.
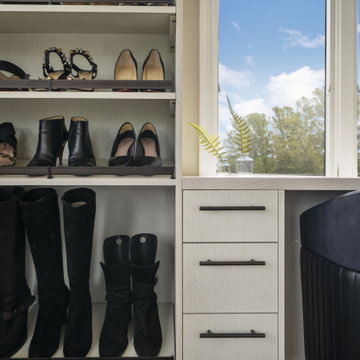
Inspiration for a contemporary storage and wardrobe in DC Metro with recessed.
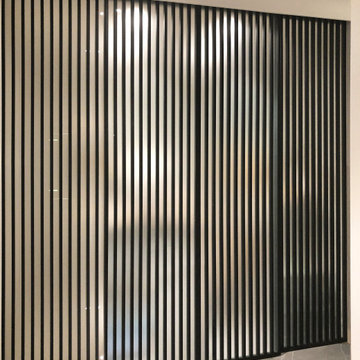
Mid-sized contemporary walk-in wardrobe in Moscow with glass-front cabinets, ceramic floors, grey floor and recessed.
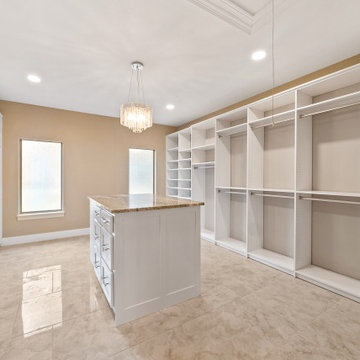
Photo of an expansive contemporary gender-neutral walk-in wardrobe in Orange County with ceramic floors, beige floor and recessed.
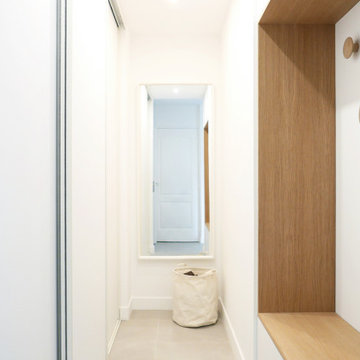
Rénovation partielle de ce grand appartement lumineux situé en bord de mer à La Ciotat. A la recherche d'un style contemporain, j'ai choisi de créer une harmonie chaleureuse et minimaliste en employant 3 matières principales : le blanc mat, le béton et le bois : résultat chic garanti !
Caractéristiques de cette décoration : Façades des meubles de cuisine bicolore en laque gris / grise et stratifié chêne. Plans de travail avec motif gris anthracite effet béton. Carrelage au sol en grand format effet béton ciré pour une touche minérale. Dans la suite parentale mélange de teintes blanc et bois pour une ambiance très sobre et lumineuse.
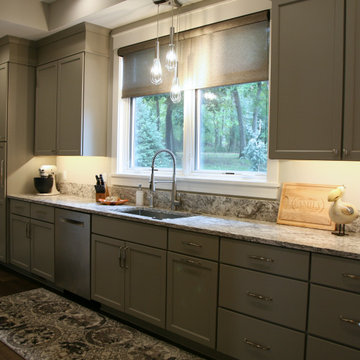
The butler kitchen/ working pantry is right around the corner from the main working kitchen. It has a second refrigerator, sink, coffee area, and lots of additional storage.
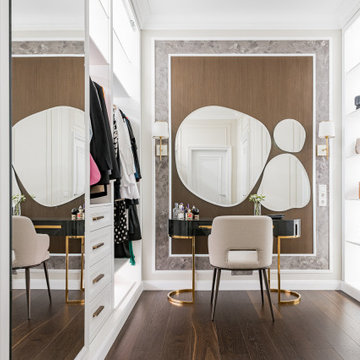
Студия дизайна интерьера D&D design реализовали проект 4х комнатной квартиры площадью 225 м2 в ЖК Кандинский для молодой пары.
Разрабатывая проект квартиры для молодой семьи нашей целью являлось создание классического интерьера с грамотным функциональным зонированием. В отделке использовались натуральные природные материалы: дерево, камень, натуральный шпон.
Главной отличительной чертой данного интерьера является гармоничное сочетание классического стиля и современной европейской мебели премиальных фабрик создающих некую игру в стиль.
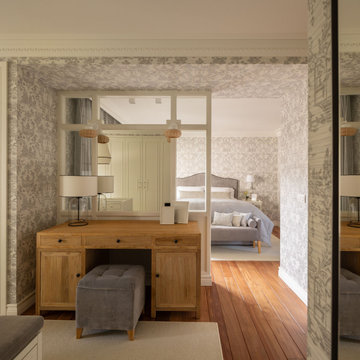
Design ideas for an expansive transitional gender-neutral dressing room in Bilbao with beaded inset cabinets, white cabinets, carpet, beige floor and recessed.
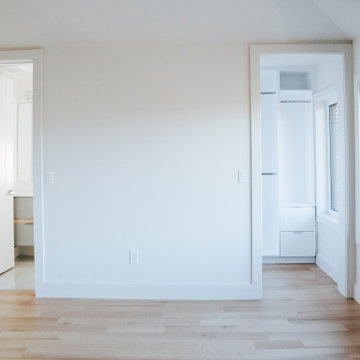
This is an example of a mid-sized contemporary men's storage and wardrobe in Toronto with flat-panel cabinets, grey cabinets, medium hardwood floors, brown floor and recessed.
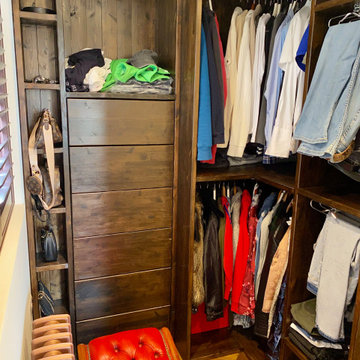
Inspiration for a mid-sized country gender-neutral storage and wardrobe in Dorset with open cabinets, brown cabinets, dark hardwood floors, brown floor and recessed.
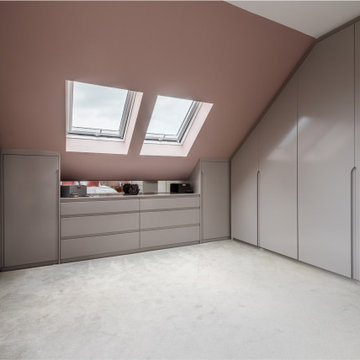
Check out this beautiful wardrobe project we just completed for our lovely returning client!
We have worked tirelessly to transform that awkward space under the sloped ceiling into a stunning, functional masterpiece. By collabortating with the client we've maximized every inch of that challenging area, creating a tailored wardrobe that seamlessly integrates with the unique architectural features of their home.
Don't miss out on the opportunity to enhance your living space. Contact us today and let us bring our expertise to your home, creating a customized solution that meets your unique needs and elevates your lifestyle. Let's make your home shine with smart spaces and bespoke designs!Contact us if you feel like your home would benefit from a one of a kind, signature furniture piece.
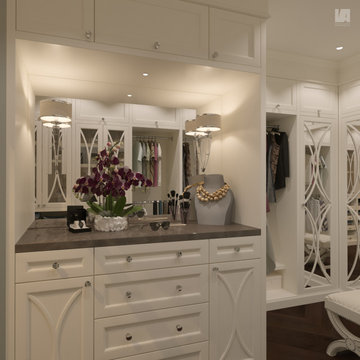
3d rendering of an owner's bedroom suite using soft neutrals for this design option.
This is an example of a mid-sized traditional women's dressing room in Houston with recessed-panel cabinets, beige cabinets, dark hardwood floors, brown floor and recessed.
This is an example of a mid-sized traditional women's dressing room in Houston with recessed-panel cabinets, beige cabinets, dark hardwood floors, brown floor and recessed.
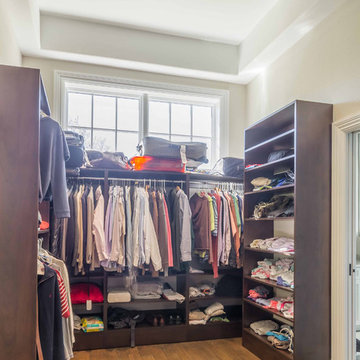
This 6,000sf luxurious custom new construction 5-bedroom, 4-bath home combines elements of open-concept design with traditional, formal spaces, as well. Tall windows, large openings to the back yard, and clear views from room to room are abundant throughout. The 2-story entry boasts a gently curving stair, and a full view through openings to the glass-clad family room. The back stair is continuous from the basement to the finished 3rd floor / attic recreation room.
The interior is finished with the finest materials and detailing, with crown molding, coffered, tray and barrel vault ceilings, chair rail, arched openings, rounded corners, built-in niches and coves, wide halls, and 12' first floor ceilings with 10' second floor ceilings.
It sits at the end of a cul-de-sac in a wooded neighborhood, surrounded by old growth trees. The homeowners, who hail from Texas, believe that bigger is better, and this house was built to match their dreams. The brick - with stone and cast concrete accent elements - runs the full 3-stories of the home, on all sides. A paver driveway and covered patio are included, along with paver retaining wall carved into the hill, creating a secluded back yard play space for their young children.
Project photography by Kmieick Imagery.
Storage and Wardrobe Design Ideas with Recessed
6