Storage and Wardrobe Design Ideas with Red Cabinets
Refine by:
Budget
Sort by:Popular Today
41 - 60 of 68 photos
Item 1 of 2
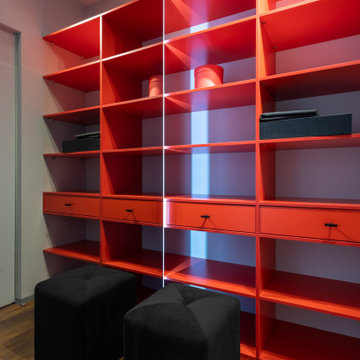
Позитивная яркая гардеробная. Цвет был выбран из стандартной палитры ЛДСП Эггер.
Small contemporary gender-neutral walk-in wardrobe in Yekaterinburg with open cabinets, red cabinets, laminate floors and brown floor.
Small contemporary gender-neutral walk-in wardrobe in Yekaterinburg with open cabinets, red cabinets, laminate floors and brown floor.
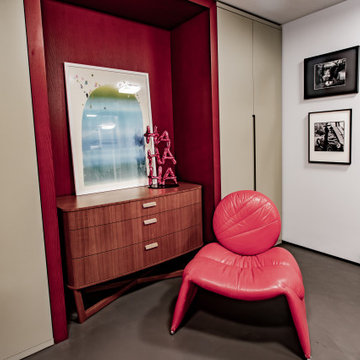
Photo of a mid-sized contemporary men's storage and wardrobe in Moscow with flat-panel cabinets, red cabinets, concrete floors and grey floor.

Pull-down wardrobe bar, perfect for hanging coats. To the left we have a tall unit with drawer storage. Closet features the Vanguard Plus door style; the trim is finished in Vertical Veneer Ebony, the drawers feature an Opaque finish and the tall units feature the Vertical Veneer Cinnabar. Carpet flooring throughout.
Promotion pictures by Wood-Mode, all rights reserved
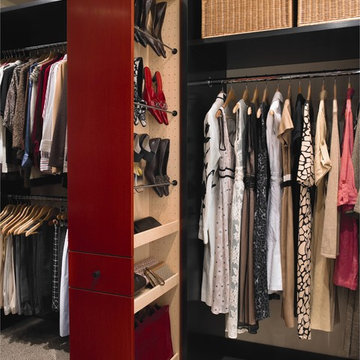
Tall pull-out tower with shoe racks at top and adjustable shelves at bottom for small accessories. To the left there is storage for long and short hanging; while the right has long hanging with wicker basket storage above. Closet features the Vanguard Plus door style; the trim is finished in Vertical Veneer Ebony, the drawers feature an Opaque finish and the tall units feature the Vertical Veneer Cinnabar. Carpet flooring throughout.
Promotion pictures by Wood-Mode, all rights reserved
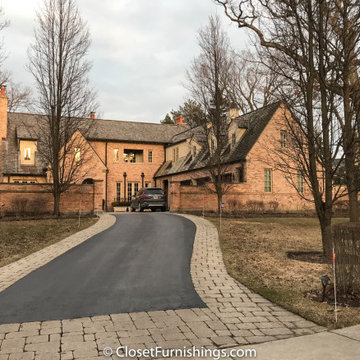
Attic space with 29” tall knee walls. Material is Shiraz cherry, LED lighting, sweater pull outs, mirrors applied to slab doors.
This is an example of a mid-sized modern gender-neutral walk-in wardrobe in Chicago with flat-panel cabinets, red cabinets and dark hardwood floors.
This is an example of a mid-sized modern gender-neutral walk-in wardrobe in Chicago with flat-panel cabinets, red cabinets and dark hardwood floors.

Attic space with 29” tall knee walls. Material is Shiraz cherry, LED lighting, sweater pull outs, mirrors applied to slab doors.
This is an example of a mid-sized modern gender-neutral walk-in wardrobe in Chicago with flat-panel cabinets, red cabinets and dark hardwood floors.
This is an example of a mid-sized modern gender-neutral walk-in wardrobe in Chicago with flat-panel cabinets, red cabinets and dark hardwood floors.
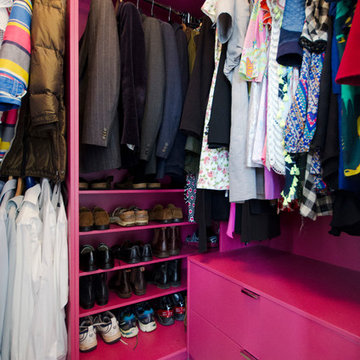
Adrienne Bizzarri Photography
This is an example of a mid-sized contemporary gender-neutral walk-in wardrobe in Melbourne with flat-panel cabinets, red cabinets, carpet and beige floor.
This is an example of a mid-sized contemporary gender-neutral walk-in wardrobe in Melbourne with flat-panel cabinets, red cabinets, carpet and beige floor.
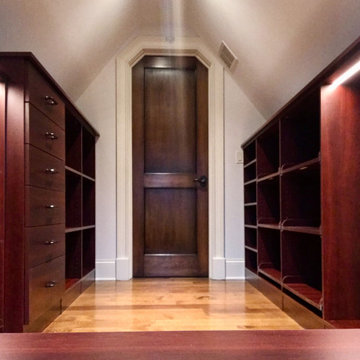
Attic space with 29” tall knee walls. Material is Shiraz cherry, LED lighting, sweater pull outs, mirrors applied to slab doors.
Photo of a mid-sized modern gender-neutral walk-in wardrobe in Chicago with flat-panel cabinets, red cabinets and dark hardwood floors.
Photo of a mid-sized modern gender-neutral walk-in wardrobe in Chicago with flat-panel cabinets, red cabinets and dark hardwood floors.
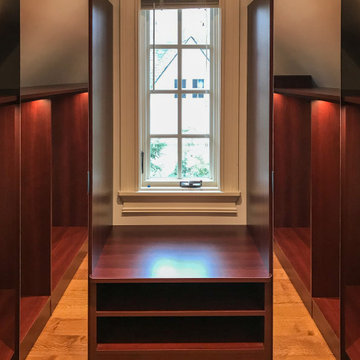
Attic space with 29” tall knee walls. Material is Shiraz cherry, LED lighting, sweater pull outs, mirrors applied to slab doors.
This is an example of a mid-sized modern gender-neutral walk-in wardrobe in Chicago with flat-panel cabinets, red cabinets and dark hardwood floors.
This is an example of a mid-sized modern gender-neutral walk-in wardrobe in Chicago with flat-panel cabinets, red cabinets and dark hardwood floors.
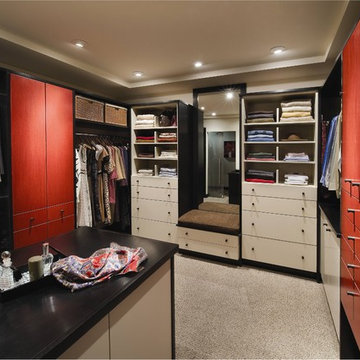
Linear Solutions Closet by Wood-Mode - featuring a contemporary design with a variety of finish options. Closet features the Vanguard Plus door style; the trim is finished in Vertical Veneer Ebony, the drawers feature an Opaque finish and the tall units feature the Vertical Veneer Cinnabar. Closet design has a packing island with a wood top matching the trim finish of the closet. Carpet flooring with a Tralee Toffee finish.
Promotion pictures by Wood-Mode, all rights reserved
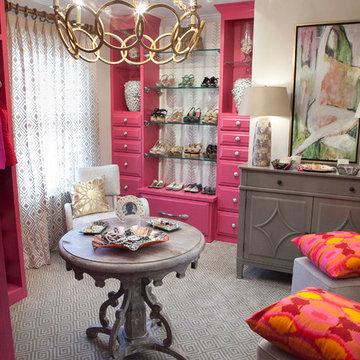
Timeless Memories Studio
Inspiration for a mid-sized eclectic women's dressing room in Charleston with raised-panel cabinets, red cabinets and carpet.
Inspiration for a mid-sized eclectic women's dressing room in Charleston with raised-panel cabinets, red cabinets and carpet.
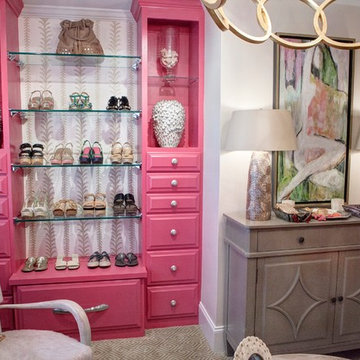
Timeless Memories Studio
Mid-sized eclectic women's storage and wardrobe in Charleston with raised-panel cabinets, red cabinets and carpet.
Mid-sized eclectic women's storage and wardrobe in Charleston with raised-panel cabinets, red cabinets and carpet.
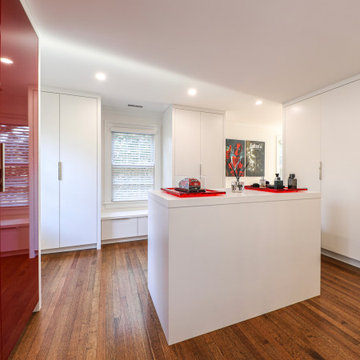
A second primary bedroom was formed from converting two rooms into a fabulous master suite with enter room closet transformation. Gloss Lamborghini red doors make a bold statement touch of red!
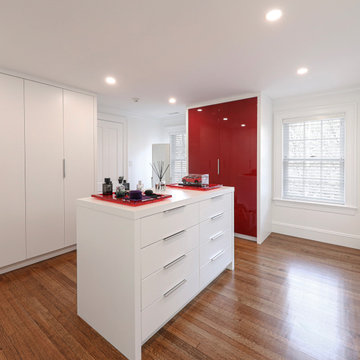
A second primary bedroom was formed from converting two rooms into a fabulous master suite with enter room closet transformation. Gloss Lamborghini red doors make a bold statement touch of red!
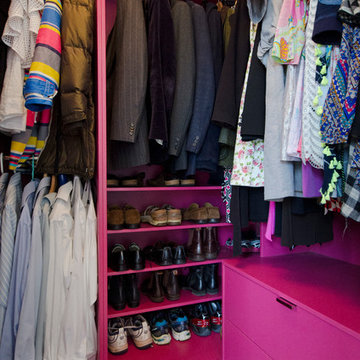
Adrienne Bizzarri Photography
Photo of a mid-sized contemporary gender-neutral walk-in wardrobe in Melbourne with flat-panel cabinets, red cabinets, carpet and beige floor.
Photo of a mid-sized contemporary gender-neutral walk-in wardrobe in Melbourne with flat-panel cabinets, red cabinets, carpet and beige floor.
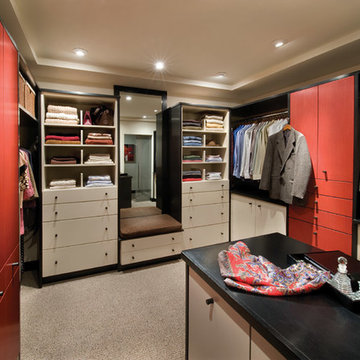
A unique combination of colors and simple geometric shapes define this efficiently organized contemporary Linear Solutions wardrobe.
Contemporary storage and wardrobe in Other with red cabinets.
Contemporary storage and wardrobe in Other with red cabinets.
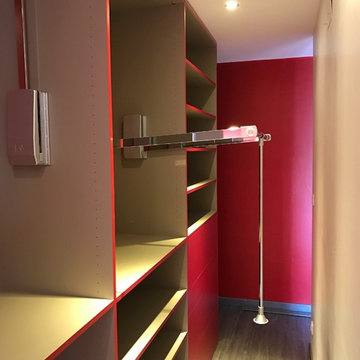
Photo of a large contemporary gender-neutral dressing room in Other with light hardwood floors, beige floor and red cabinets.
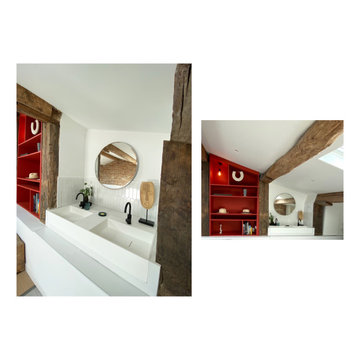
Conception d'un meuble bibliothèque-sur-mesure sous comble et charpente :
Dans ce projet, j'ai proposé à mes clients un meuble sur-mesure permettant à la fois de créer du rangement, de la mise en valeur décorative mais aussi une structure agissant comme une grande tête de lit, créant un signal chromatique au sein de la pièce. Cette étagère est intégrée dans une "suite parentale" sous combles, que j'ai également conceptualisée. Vous pouvez la retrouver sous le nom "Réaménagement & transformation de combles - dans mes Projets.
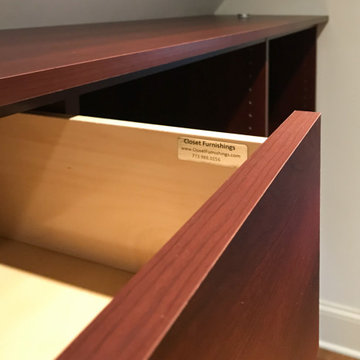
Attic space with 29” tall knee walls. Material is Shiraz cherry, LED lighting, sweater pull outs, mirrors applied to slab doors.
Design ideas for a mid-sized modern gender-neutral walk-in wardrobe in Chicago with flat-panel cabinets, red cabinets and dark hardwood floors.
Design ideas for a mid-sized modern gender-neutral walk-in wardrobe in Chicago with flat-panel cabinets, red cabinets and dark hardwood floors.
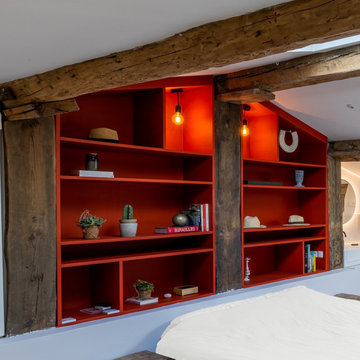
Conception d'un meuble bibliothèque-sur-mesure sous comble et charpente :
Dans ce projet, j'ai proposé à mes clients un meuble sur-mesure permettant à la fois de créer du rangement, de la mise en valeur décorative mais aussi une structure agissant comme une grande tête de lit, créant un signal chromatique au sein de la pièce. Cette étagère est intégrée dans une "suite parentale" sous combles, que j'ai également conceptualisée. Vous pouvez la retrouver sous le nom "Réaménagement & transformation de combles - dans mes Projets.
Storage and Wardrobe Design Ideas with Red Cabinets
3