Storage and Wardrobe Design Ideas with Shaker Cabinets and Louvered Cabinets
Refine by:
Budget
Sort by:Popular Today
1 - 20 of 5,491 photos
Item 1 of 3

Design ideas for a country women's walk-in wardrobe in Brisbane with shaker cabinets, white cabinets, blue floor and vaulted.

Design ideas for a mid-sized traditional women's storage and wardrobe in London with shaker cabinets, beige cabinets, ceramic floors, beige floor and coffered.
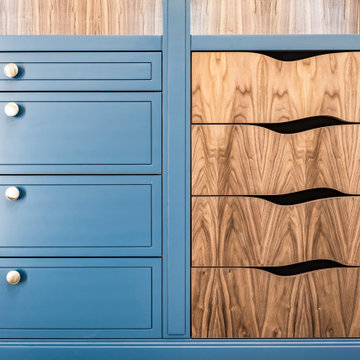
solid walnut drawer insert's, to house your whaches, and all other accesories.
Design ideas for a large contemporary gender-neutral dressing room in Hampshire with shaker cabinets and blue cabinets.
Design ideas for a large contemporary gender-neutral dressing room in Hampshire with shaker cabinets and blue cabinets.
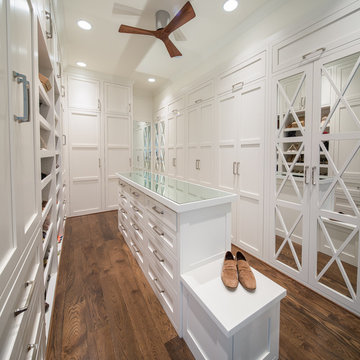
Walk In Custom Closet
Inspiration for a transitional gender-neutral walk-in wardrobe in Atlanta with shaker cabinets, white cabinets, dark hardwood floors and brown floor.
Inspiration for a transitional gender-neutral walk-in wardrobe in Atlanta with shaker cabinets, white cabinets, dark hardwood floors and brown floor.
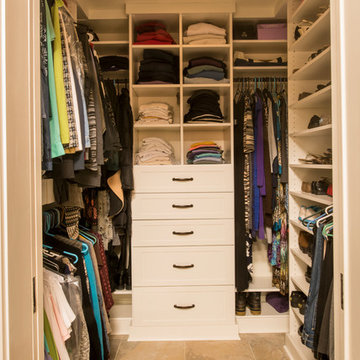
Pocket doors in this custom designed closet allow for maximum storage.
Interior Design: Bell & Associates Interior Design, Ltd
Closet cabinets: Closet Creations
Photography: Steven Paul Whitsitt Photography
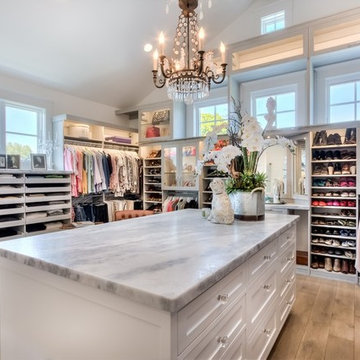
Design ideas for a large country women's walk-in wardrobe in Orange County with shaker cabinets, white cabinets, light hardwood floors and brown floor.
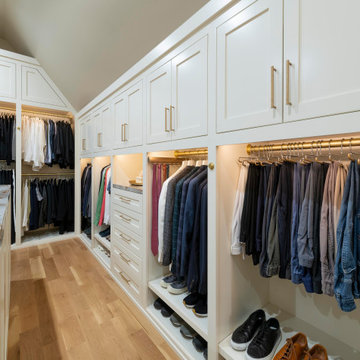
Built right below the pitched roof line, we turned this challenging closet into a beautiful walk-in sanctuary. It features tall custom cabinetry with a shaker profile, built in shoe units behind glass inset doors and two handbag display cases. A long island with 15 drawers and another built-in dresser provide plenty of storage. A steamer unit is built behind a mirrored door.
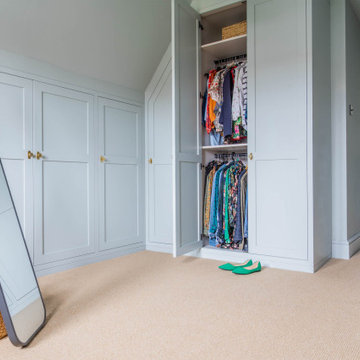
Hanging space within the walk in wardrobe, two half height sections for smaller items.
Design ideas for a mid-sized traditional gender-neutral walk-in wardrobe in Other with shaker cabinets, blue cabinets, carpet and beige floor.
Design ideas for a mid-sized traditional gender-neutral walk-in wardrobe in Other with shaker cabinets, blue cabinets, carpet and beige floor.

This white interior frames beautifully the expansive views of midtown Manhattan, and blends seamlessly the closet, master bedroom and sitting areas into one space highlighted by a coffered ceiling and the mahogany wood in the bed and night tables.
For more projects visit our website wlkitchenandhome.com
.
.
.
.
#mastersuite #luxurydesign #luxurycloset #whitecloset #closetideas #classicloset #classiccabinets #customfurniture #luxuryfurniture #mansioncloset #manhattaninteriordesign #manhattandesigner #bedroom #masterbedroom #luxurybedroom #luxuryhomes #bedroomdesign #whitebedroom #panelling #panelledwalls #milwork #classicbed #traditionalbed #sophisticateddesign #woodworker #luxurywoodworker #cofferedceiling #ceilingideas #livingroom #اتاق_مستر
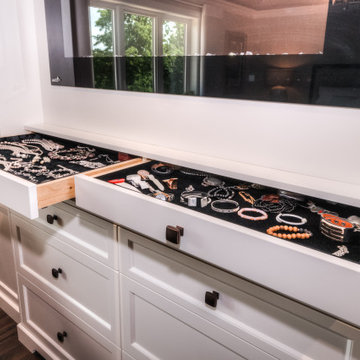
Photo of a traditional storage and wardrobe in Toronto with shaker cabinets and white cabinets.

Photo of a large traditional gender-neutral walk-in wardrobe in Dallas with shaker cabinets, white cabinets, marble floors and white floor.
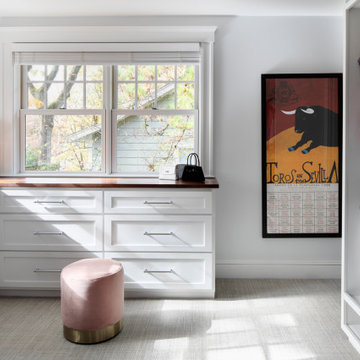
TEAM:
Architect: LDa Architecture & Interiors
Builder (Kitchen/ Mudroom Addition): Shanks Engineering & Construction
Builder (Master Suite Addition): Hampden Design
Photographer: Greg Premru
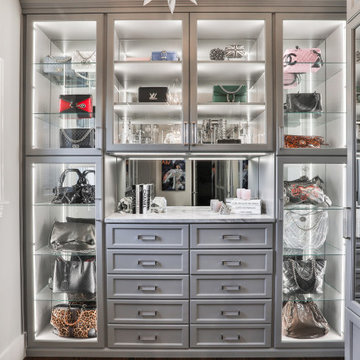
This gorgeous walk-in closet features multi double hanging sections, Glass doors, a custom jewelry drawer and LED lighting.
Design ideas for a large contemporary gender-neutral walk-in wardrobe in St Louis with shaker cabinets, grey cabinets, laminate floors and brown floor.
Design ideas for a large contemporary gender-neutral walk-in wardrobe in St Louis with shaker cabinets, grey cabinets, laminate floors and brown floor.
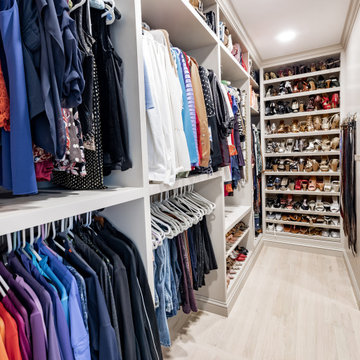
"Her" side of the closet complete with a wall of shoe racks, double hanging and shelving for her bags.
Large traditional walk-in wardrobe in New York with shaker cabinets, beige cabinets and light hardwood floors.
Large traditional walk-in wardrobe in New York with shaker cabinets, beige cabinets and light hardwood floors.
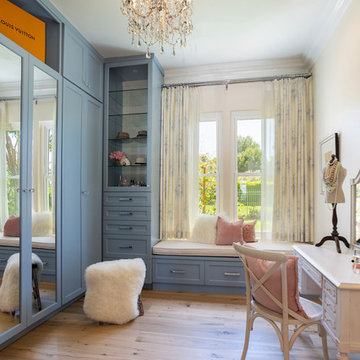
Photo of a transitional women's dressing room in Orange County with shaker cabinets, blue cabinets, medium hardwood floors and brown floor.
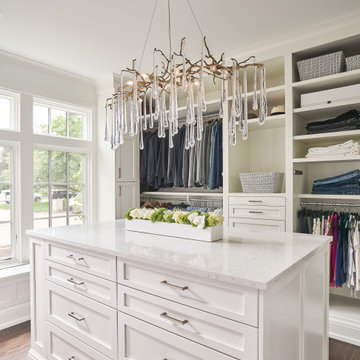
Bathed in sunlight from the large window expanse, the master bedroom closet speaks to the amount of detail the Allen and James design team brought to this project. An amazing light fixture by Visual Comfort delivers bling and a wow factor to this dressing retreat. Illumination of the classic cabinetry is also added with a shimmering white finish.
Photographer: Michael Blevins Photo
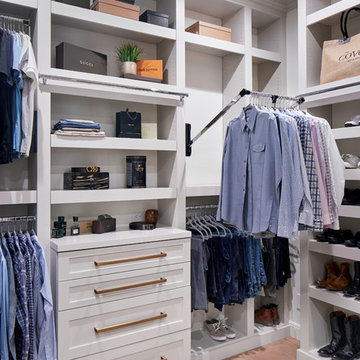
This stunning custom master closet is part of a whole house design and renovation project by Haven Design and Construction. The homeowners desired a master suite with a dream closet that had a place for everything. We started by significantly rearranging the master bath and closet floorplan to allow room for a more spacious closet. The closet features lighted storage for purses and shoes, a rolling ladder for easy access to top shelves, pull down clothing rods, an island with clothes hampers and a handy bench, a jewelry center with mirror, and ample hanging storage for clothing.
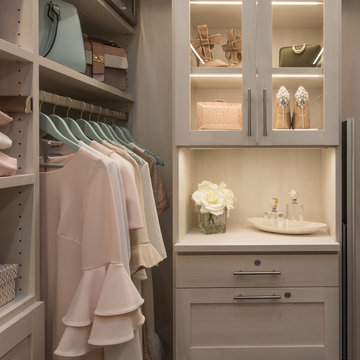
Luxury Closet Design and Space Planning
Photo by Lisa Duncan Photography
This is an example of a mid-sized modern women's walk-in wardrobe in San Francisco with shaker cabinets, grey cabinets, light hardwood floors and beige floor.
This is an example of a mid-sized modern women's walk-in wardrobe in San Francisco with shaker cabinets, grey cabinets, light hardwood floors and beige floor.
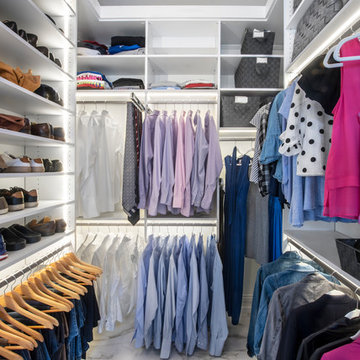
Design by Molly Anderson of Closet Works
Design ideas for a mid-sized modern gender-neutral walk-in wardrobe in Chicago with shaker cabinets, white cabinets, marble floors and multi-coloured floor.
Design ideas for a mid-sized modern gender-neutral walk-in wardrobe in Chicago with shaker cabinets, white cabinets, marble floors and multi-coloured floor.
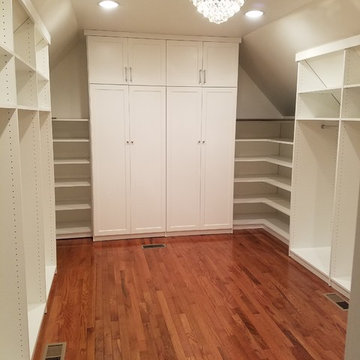
Angled ceilings in a closet can cause wasted space. With a custom closet from St. Charles Closets, we can assure you there will be no wasted space. The angle cuts allow for total maximization of the entire space.
Storage and Wardrobe Design Ideas with Shaker Cabinets and Louvered Cabinets
1