Storage and Wardrobe Design Ideas with Shaker Cabinets
Refine by:
Budget
Sort by:Popular Today
1 - 20 of 1,640 photos
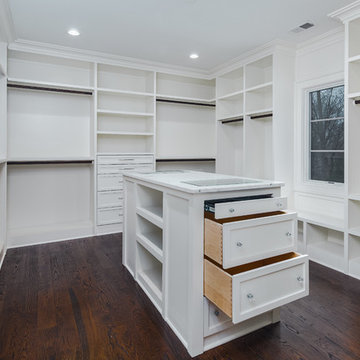
MPI 360
Inspiration for a large transitional gender-neutral walk-in wardrobe in DC Metro with shaker cabinets, white cabinets, dark hardwood floors and brown floor.
Inspiration for a large transitional gender-neutral walk-in wardrobe in DC Metro with shaker cabinets, white cabinets, dark hardwood floors and brown floor.
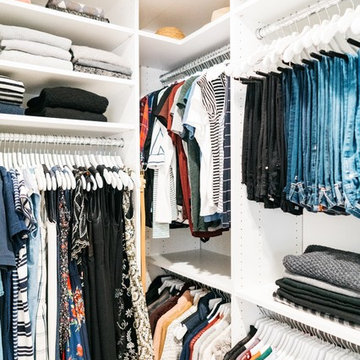
Inspiration for a mid-sized transitional gender-neutral walk-in wardrobe in San Francisco with shaker cabinets, white cabinets, medium hardwood floors, brown floor and wallpaper.
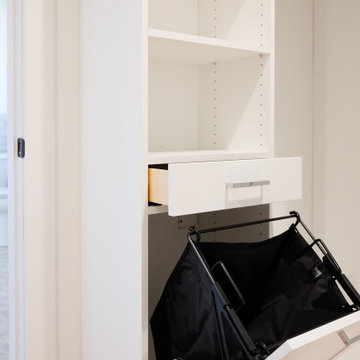
White laminate with Bella fronts. Primary Bedroom: in-bedroom cabinets surrounding space for wall mounted TV, shoes in shelves behind doors. Plus walk-in his and her closet, with tilt hampers, soft close drawers, jewelry drawer and a hidden slide-out mirror. All custom designed to fit client's requirements.
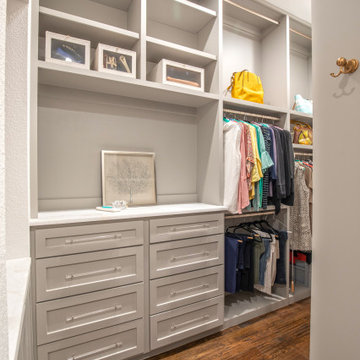
Design ideas for a large transitional gender-neutral storage and wardrobe in Dallas with shaker cabinets, grey cabinets, medium hardwood floors and brown floor.
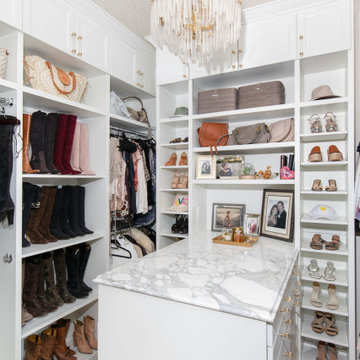
Design ideas for a mid-sized transitional walk-in wardrobe in Austin with shaker cabinets, white cabinets, light hardwood floors and wallpaper.

Mid-sized transitional gender-neutral dressing room in Portland with shaker cabinets, white cabinets, carpet and grey floor.
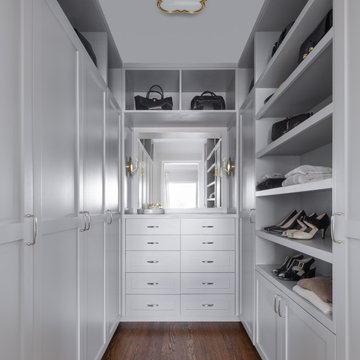
Walk in master closet with custom built-ins
Mid-sized transitional women's walk-in wardrobe in Seattle with shaker cabinets, grey cabinets, medium hardwood floors and brown floor.
Mid-sized transitional women's walk-in wardrobe in Seattle with shaker cabinets, grey cabinets, medium hardwood floors and brown floor.

On the main level of Hearth and Home is a full luxury master suite complete with all the bells and whistles. Access the suite from a quiet hallway vestibule, and you’ll be greeted with plush carpeting, sophisticated textures, and a serene color palette. A large custom designed walk-in closet features adjustable built ins for maximum storage, and details like chevron drawer faces and lit trifold mirrors add a touch of glamour. Getting ready for the day is made easier with a personal coffee and tea nook built for a Keurig machine, so you can get a caffeine fix before leaving the master suite. In the master bathroom, a breathtaking patterned floor tile repeats in the shower niche, complemented by a full-wall vanity with built-in storage. The adjoining tub room showcases a freestanding tub nestled beneath an elegant chandelier.
For more photos of this project visit our website: https://wendyobrienid.com.
Photography by Valve Interactive: https://valveinteractive.com/
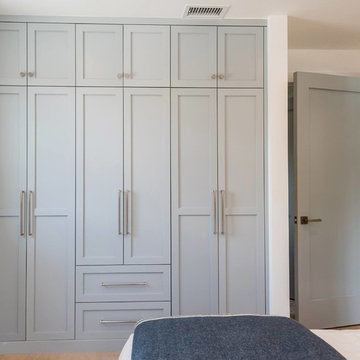
Built-in closet in kid's bedroom
Photo of a small beach style gender-neutral built-in wardrobe in Los Angeles with shaker cabinets, blue cabinets, medium hardwood floors and brown floor.
Photo of a small beach style gender-neutral built-in wardrobe in Los Angeles with shaker cabinets, blue cabinets, medium hardwood floors and brown floor.
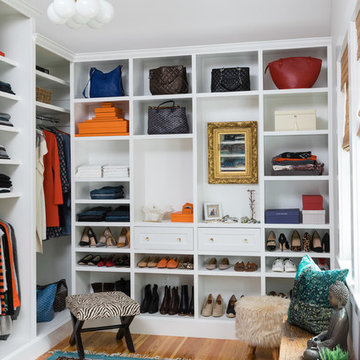
This is an example of a large eclectic gender-neutral walk-in wardrobe in Boston with shaker cabinets, white cabinets and medium hardwood floors.
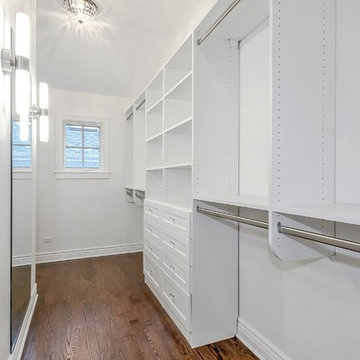
Full Length mirror in a light filled walk-in closet ensures you never leave the house underdressed.
Inspiration for a mid-sized transitional gender-neutral walk-in wardrobe in Chicago with shaker cabinets, white cabinets and dark hardwood floors.
Inspiration for a mid-sized transitional gender-neutral walk-in wardrobe in Chicago with shaker cabinets, white cabinets and dark hardwood floors.
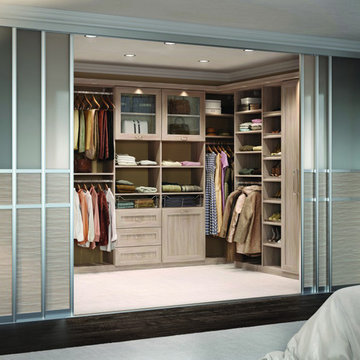
Large contemporary gender-neutral walk-in wardrobe in Los Angeles with shaker cabinets, carpet, light wood cabinets and beige floor.
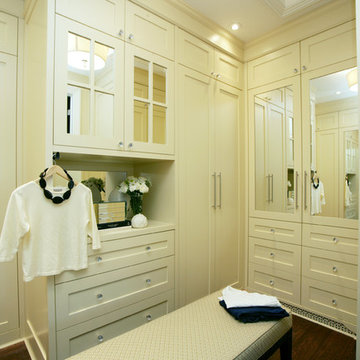
Master bedroom built-in closet. Half and Full length mirrors (opposite wall) to check on your ensemble before heading out to greet the world.
This project is 5+ years old. Most items shown are custom (eg. millwork, upholstered furniture, drapery). Most goods are no longer available. Benjamin Moore paint.
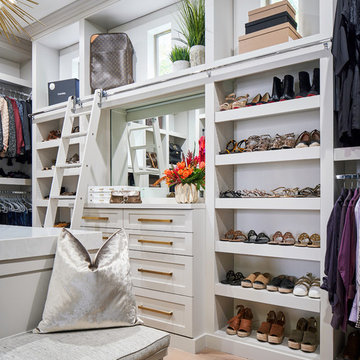
Shoe shelves!! This fabulous closet has built-ins galore. A rolling library ladder lets you access higher areas for extra storage. A closet of your dreams!
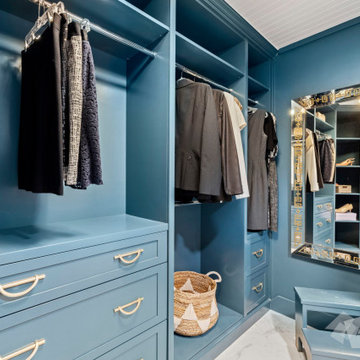
Step inside this jewel box closet and breathe in the calm. Beautiful organization, and dreamy, saturated color can make your morning better.
Custom cabinets painted with Benjamin Moore Stained Glass, and gold accent hardware combine to create an elevated experience when getting ready in the morning.
The space was originally one room with dated built ins that didn’t provide much space.
By building out a wall to divide the room and adding French doors to separate closet from dressing room, the owner was able to have a beautiful transition from public to private spaces, and a lovely area to prepare for the day.
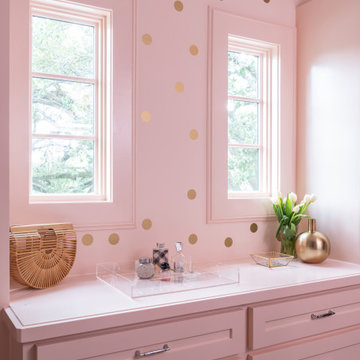
Inspiration for a large transitional women's walk-in wardrobe in Houston with shaker cabinets.
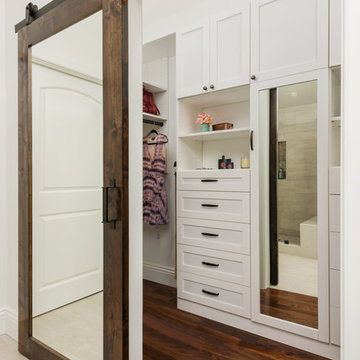
Traditional master bathroom remodel featuring a custom wooden vanity with single basin and makeup counter, high-end bronze plumbing fixtures, a porcelain, marble and glass custom walk-in shower, custom master closet with reclaimed wood barn door. photo by Exceptional Frames.
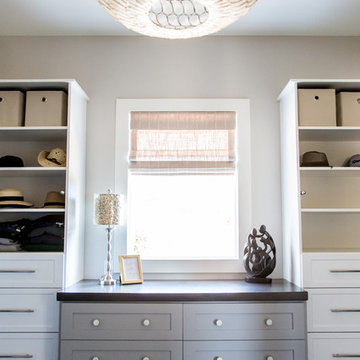
Photo of a large transitional gender-neutral walk-in wardrobe in Salt Lake City with shaker cabinets, white cabinets and carpet.
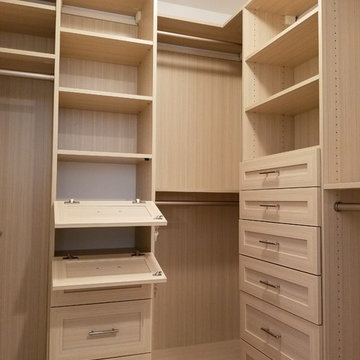
THIS SMALL WALK-IN CLOSET DONE IN ETCHED SUMMER BREEZE FINISH WITH SMALL SHAKERS DRAWERS STYLE FEATURE A LONG HANGING AREA AND PLENTY OF REGULAR HANGING. 11 DRAWERS INCLUDING TWO JEWELRY DRAWERS WITH JEWELRY INSERTS, TWO TILT-OUT DRAWERS FACES WITH LOCKS TO KEEP VALUABLES.
THIS CLOSET WITH IT'S PREVIOUS SETTING (ROD AND SHELF) HELD LESS THAN 10 FEET HANGING, THIS DESIGN WILL ALLOW APPROX 12 FEET OF HANGING ALONE, THE ADJUSTABLE SHELVING FOR FOLDED ITEMS, HANDBAGS AND HATS STORAGE AND PLENTY OF DRAWERS KEEPING SMALLER AND LARGER GARMENTS NEAT AND ORGANIZED
DETAILS:
*Shaker Small faces
*Full extension ball bearing slide - for all drawers
*Satin Nickel Bar Pull #H709 - for all handles
*Garment rod: Satin Nickel
PHOTOS TAKEN BY BEN AVIRAM
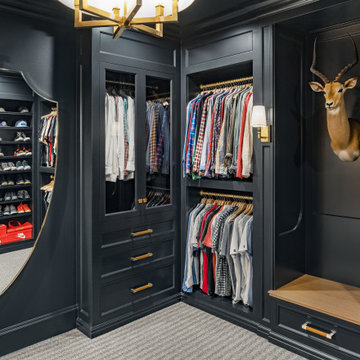
Glass-front cabinets offer the benefits of seeing your clothes while protecting them, as seen in this stunning men's closet.
This is an example of a large traditional men's dressing room in Salt Lake City with shaker cabinets, black cabinets, carpet and grey floor.
This is an example of a large traditional men's dressing room in Salt Lake City with shaker cabinets, black cabinets, carpet and grey floor.
Storage and Wardrobe Design Ideas with Shaker Cabinets
1