Storage and Wardrobe Design Ideas with Concrete Floors and Terra-cotta Floors
Refine by:
Budget
Sort by:Popular Today
1 - 20 of 626 photos
Item 1 of 3
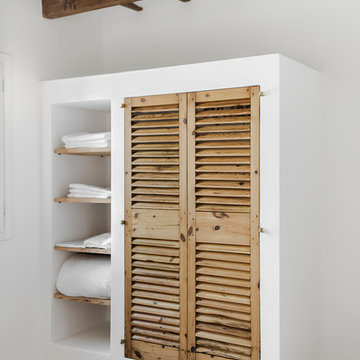
Inspiration for a small mediterranean gender-neutral built-in wardrobe in Barcelona with light wood cabinets, concrete floors and louvered cabinets.

Ce studio multifonction de 22m² a été pensé dans les moindres détails. Totalement optimisé, il s’adapte aux besoins du locataire. A la fois lieu de vie et de travail, l’utilisateur module l’espace à souhait et en toute simplicité. La cuisine, installée sur une estrade, dissimule à la fois les réseaux techniques ainsi que le lit double monté sur roulettes. Autre astuce : le plan de travail escamotable permet d’accueillir deux couverts supplémentaires. Le choix s’est porté sur des tons clairs associés à un contreplaqué bouleau. La salle d’eau traitée en une boite colorée vient contraster avec le reste du studio et apporte une touche de vitalité à l’ensemble. Le jeu des lignes ajoute une vibration et une esthétique à l’espace.
Collaboration : Batiik Studio. Photos : Bertrand Fompeyrine
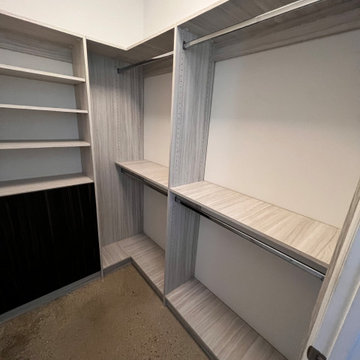
Small custom closet with drawers made out of Tafisa material.
Inspiration for a small contemporary men's walk-in wardrobe in Tampa with flat-panel cabinets and concrete floors.
Inspiration for a small contemporary men's walk-in wardrobe in Tampa with flat-panel cabinets and concrete floors.
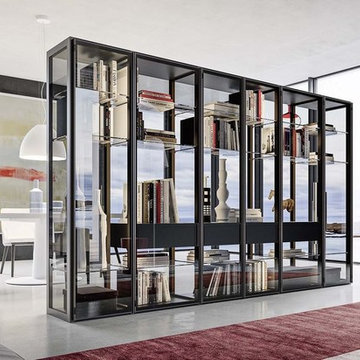
Inspiration for a large contemporary gender-neutral built-in wardrobe in Miami with glass-front cabinets, black cabinets, concrete floors and grey floor.
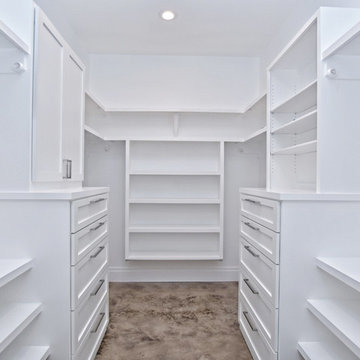
Design ideas for a large transitional walk-in wardrobe in Austin with open cabinets, white cabinets, concrete floors and brown floor.
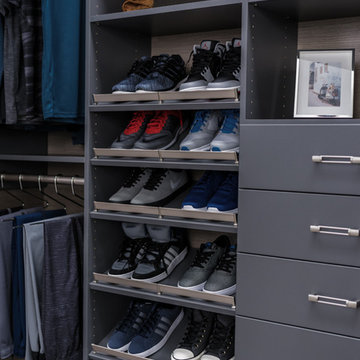
Design ideas for a small contemporary gender-neutral built-in wardrobe in Detroit with open cabinets, grey cabinets, concrete floors and beige floor.
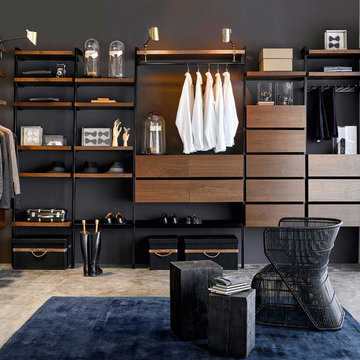
Photo of a large modern men's dressing room in Lille with dark wood cabinets and concrete floors.
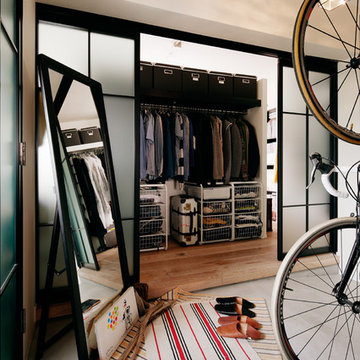
Photo Ishida Atsushi
Photo of an industrial storage and wardrobe in Other with concrete floors and grey floor.
Photo of an industrial storage and wardrobe in Other with concrete floors and grey floor.
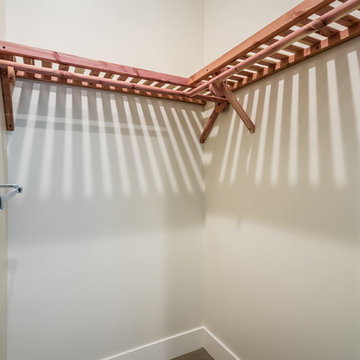
Photo of a mid-sized modern gender-neutral walk-in wardrobe in San Luis Obispo with medium wood cabinets and concrete floors.
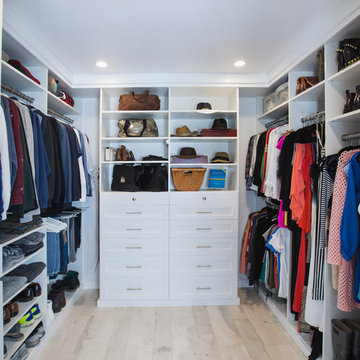
This is an example of a mid-sized transitional walk-in wardrobe in Los Angeles with shaker cabinets, white cabinets and terra-cotta floors.
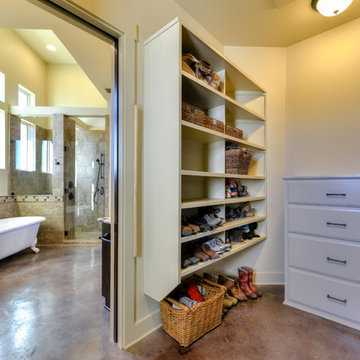
Photography By: Siggi Ragnar
Large mediterranean gender-neutral walk-in wardrobe in Austin with flat-panel cabinets, beige cabinets and concrete floors.
Large mediterranean gender-neutral walk-in wardrobe in Austin with flat-panel cabinets, beige cabinets and concrete floors.
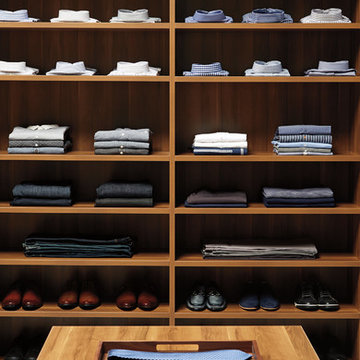
TCS Closets
Master closet in Chestnut with Shaker-front drawers and solid doors, oil-rubbed bronze hardware, integrated lighting and customizable island.
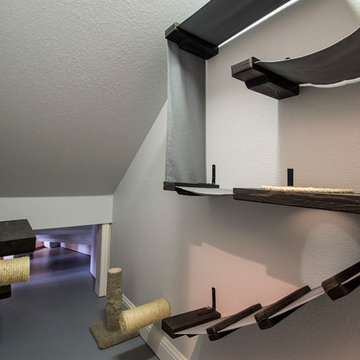
When these homeowners called us, they wanted to remodel their kitchen. When we arrived for our initial consultation, their water heater had just broken and was flooding their home! We took their kitchen from the 1990s to a modern beautiful space. Many transformations took place here as we removed a staircase to close in a loft area that we turned into a sound insulated music room. A cat playroom was created under the main staircase with 3 entries and secondary baths were updated. Design by: Hatfield Builders & Remodelers | Photography by: Versatile Imaging
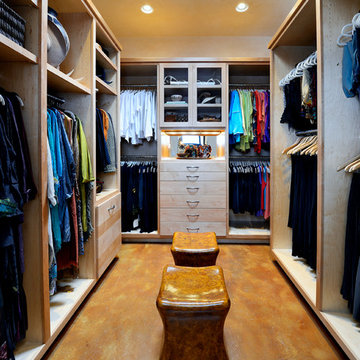
We built 24" deep boxes to really showcase the beauty of this walk-in closet. Taller hanging was installed for longer jackets and dusters, and short hanging for scarves. Custom-designed jewelry trays were added. Valet rods were mounted to help organize outfits and simplify packing for trips. A pair of antique benches makes the space inviting.
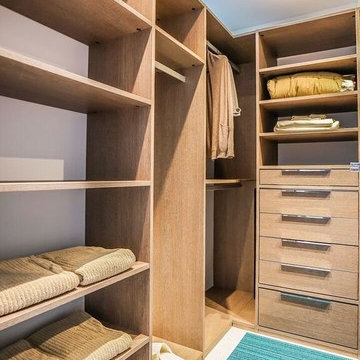
Custom designed closet.
www.boudreauxdesignstudio.com
Facebook: @boudreauxdesignstudio
Instagram: @boudreauxdesignstudio
Inspiration for a large contemporary gender-neutral walk-in wardrobe in Miami with flat-panel cabinets, medium wood cabinets and concrete floors.
Inspiration for a large contemporary gender-neutral walk-in wardrobe in Miami with flat-panel cabinets, medium wood cabinets and concrete floors.
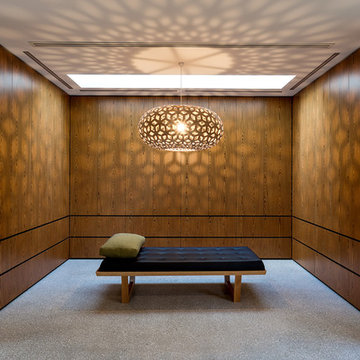
Custom designed robe in master bedroom features caramel veneer cabinetry, a feature light designed by David Trubridge and day bed.
Sarah Wood Photography
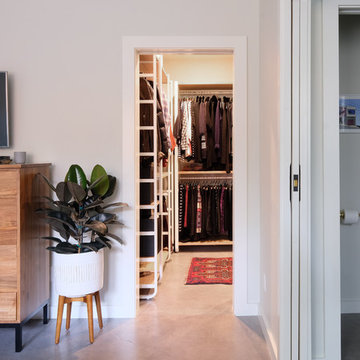
Photography & Styling: Sarah E Owen https://sarahowenstudio.com/
Mid-sized contemporary gender-neutral walk-in wardrobe in San Francisco with open cabinets, light wood cabinets, concrete floors and grey floor.
Mid-sized contemporary gender-neutral walk-in wardrobe in San Francisco with open cabinets, light wood cabinets, concrete floors and grey floor.
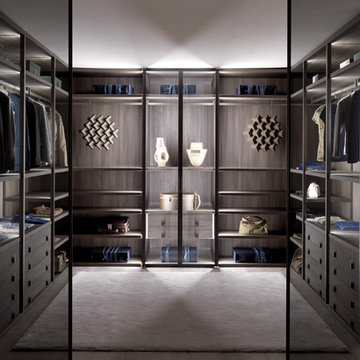
A brand new walk in wardrobe design called 'Palo Alto'. This system uses metal frames with integrated lighting on the reverse. Its a light airy approach to walk in wardrobes, with a fresh new approach to an ever popular system.
We also have the ability to add glass hinged doors effortlessly should you wish to keep the dust off a particular compartment.
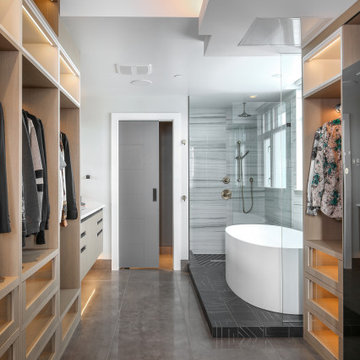
Design ideas for an expansive contemporary gender-neutral walk-in wardrobe in Vancouver with glass-front cabinets, light wood cabinets, concrete floors and black floor.
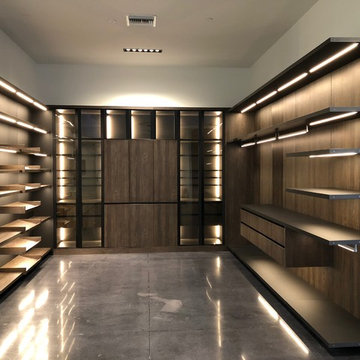
This Italian Designed Closet System is so sleek and smartly designed, the rail mounted system allows quick & easy adjustment/ reconfiguration without tools.
We have hardware for built in LED lighting on hanging rods and drawer & cabinet pulls.
Contact us today for more information!
Peterman Lumber, Inc.
California - 909.357.7730
Arizona - 623.936.2627
Nevada - 702.430.3433
www.petermanlumber.com
Storage and Wardrobe Design Ideas with Concrete Floors and Terra-cotta Floors
1