Storage and Wardrobe Design Ideas with Orange Floor and Turquoise Floor
Refine by:
Budget
Sort by:Popular Today
1 - 20 of 49 photos

Photo of a mid-sized contemporary walk-in wardrobe in Melbourne with open cabinets, dark wood cabinets, carpet and orange floor.
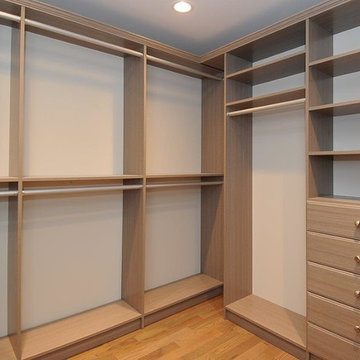
Master closet
Photo of a traditional gender-neutral walk-in wardrobe in New York with flat-panel cabinets, brown cabinets, light hardwood floors and orange floor.
Photo of a traditional gender-neutral walk-in wardrobe in New York with flat-panel cabinets, brown cabinets, light hardwood floors and orange floor.
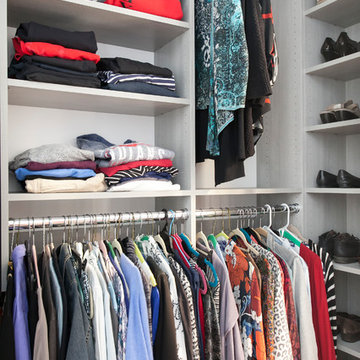
Bars for hanging garments as well as shelves for folded garments make this closet efficient and practical. Shoes are easily accessible, each pair stored in their own cubby.
Photo by Chrissy Racho.
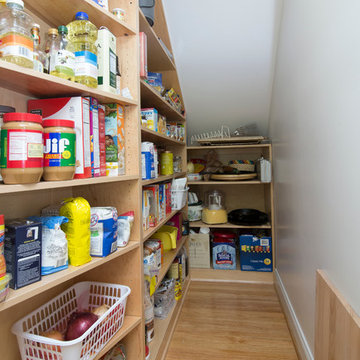
Marilyn Peryer Style House Photography
Small transitional gender-neutral walk-in wardrobe in Raleigh with shaker cabinets, light wood cabinets, medium hardwood floors and orange floor.
Small transitional gender-neutral walk-in wardrobe in Raleigh with shaker cabinets, light wood cabinets, medium hardwood floors and orange floor.
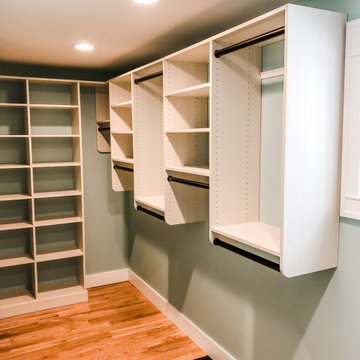
Smart design for a narrow remodeled master bedroom. Design to incorporate style and function with the ultimate amount of shelving possible. Connected top and crown molding creates a timeless finish. Color Featured is Desert and an oil rubbed bronze bar for contrast.
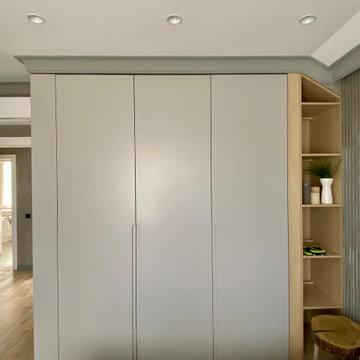
Built-in wardrobes are brilliant way to tackle bedroom clutter. When you wish to maximize space a great solution can be a floor-to-ceiling or wall-to-wall built-in wardrobe, you can save precious centimeters and make your bedroom look modern. For a completely stunning look paint walls the same color as your wardrobe.
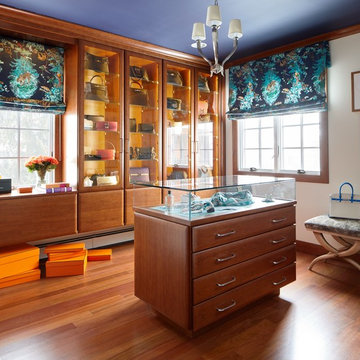
Our “challenge” facing these empty nesters was what to do with that one last lonely bedroom once the kids had left the nest. Actually not so much of a challenge as this client knew exactly what she wanted for her growing collection of new and vintage handbags and shoes! Carpeting was removed and wood floors were installed to minimize dust.
We added a UV film to the windows as an initial layer of protection against fading, then the Hermes fabric “Equateur Imprime” for the window treatments. (A hint of what is being collected in this space).
Our goal was to utilize every inch of this space. Our floor to ceiling cabinetry maximized storage on two walls while on the third wall we removed two doors of a closet and added mirrored doors with drawers beneath to match the cabinetry. This built-in maximized space for shoes with roll out shelving while allowing for a chandelier to be centered perfectly above.
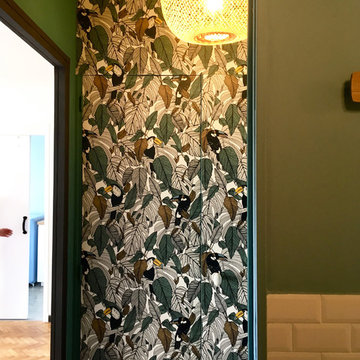
Small midcentury built-in wardrobe in Marseille with beaded inset cabinets, green cabinets, light hardwood floors and orange floor.
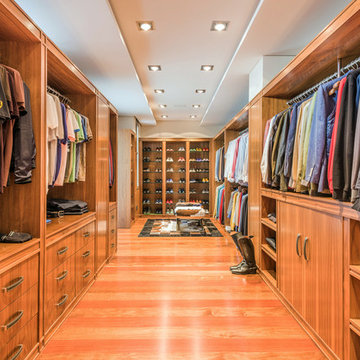
Inspiration for an expansive transitional men's walk-in wardrobe in Malaga with open cabinets, medium wood cabinets, orange floor and medium hardwood floors.
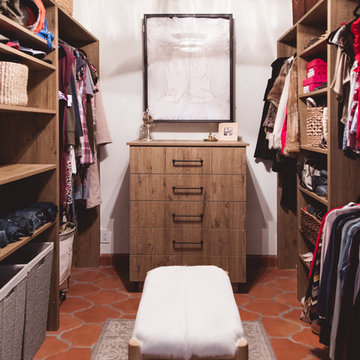
Inspiration for a large gender-neutral walk-in wardrobe in San Diego with flat-panel cabinets, medium wood cabinets, terra-cotta floors and orange floor.
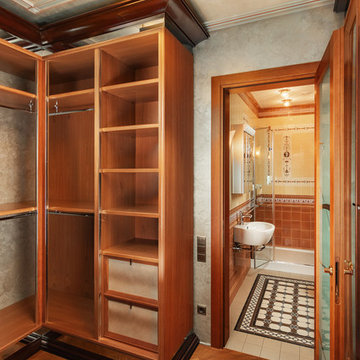
Валерий Васильев
This is an example of a large traditional gender-neutral walk-in wardrobe in Saint Petersburg with open cabinets and orange floor.
This is an example of a large traditional gender-neutral walk-in wardrobe in Saint Petersburg with open cabinets and orange floor.
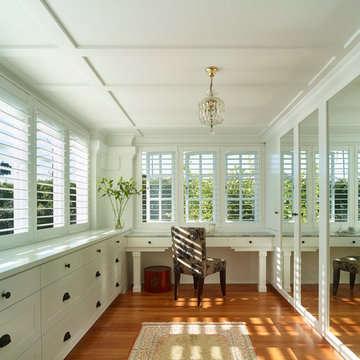
Scott Burrows Photography
Design ideas for a transitional gender-neutral walk-in wardrobe in Brisbane with shaker cabinets, white cabinets, medium hardwood floors and orange floor.
Design ideas for a transitional gender-neutral walk-in wardrobe in Brisbane with shaker cabinets, white cabinets, medium hardwood floors and orange floor.
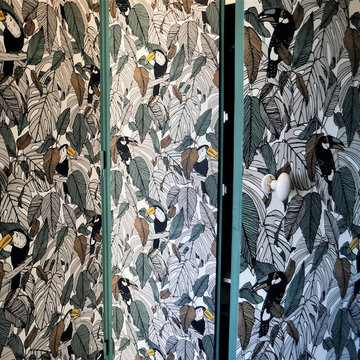
Photo of a contemporary storage and wardrobe in Marseille with beaded inset cabinets, light hardwood floors and orange floor.
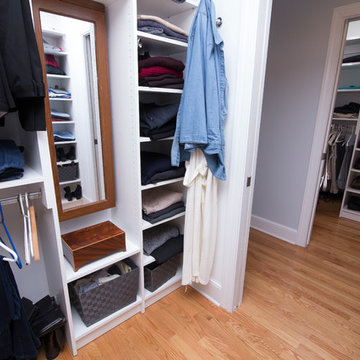
Marilyn Peryer Style House Photography
Design ideas for a mid-sized transitional gender-neutral walk-in wardrobe in Raleigh with shaker cabinets, white cabinets, medium hardwood floors and orange floor.
Design ideas for a mid-sized transitional gender-neutral walk-in wardrobe in Raleigh with shaker cabinets, white cabinets, medium hardwood floors and orange floor.
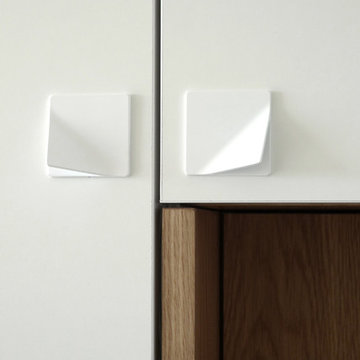
Inspiration for a small contemporary gender-neutral built-in wardrobe in Paris with flat-panel cabinets, white cabinets and turquoise floor.
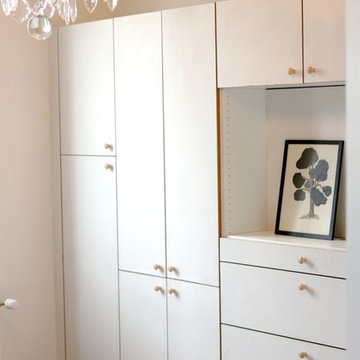
Le dressing a été livré en medium blanc à peindre, les propriétaires se sont chargés de peindre les portes, de changer les poignées et d'installer l'écran de TV
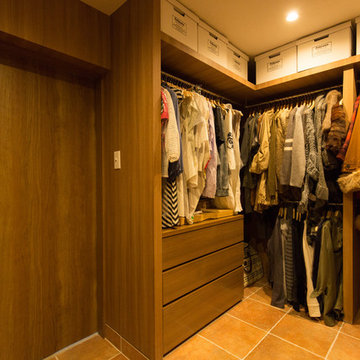
ラスティックWハウス
This is an example of a country gender-neutral dressing room in Osaka with terra-cotta floors, medium wood cabinets and orange floor.
This is an example of a country gender-neutral dressing room in Osaka with terra-cotta floors, medium wood cabinets and orange floor.
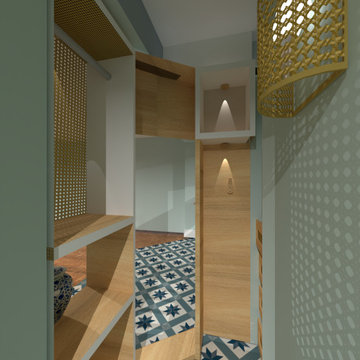
Ce dressing a été créé à la place de l'ancien dégagement.
Les anciennes cloisons abattues, nous avons imaginé une structure en forme d'alcôve.
Entièrement conçu sur mesure, cette structure se compose d'ossature bois revêtue de panneaux en MDF, avec des façades en cannage laissant passer la lumière tamisée. Les spots intégrées assurent une luminosité optimale. Le miroir LED, avec enceintes Bluetooth remplit également la fonction d'éclairage et ambiance musicale.
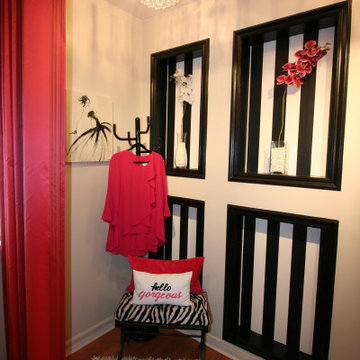
This was a tired, neutral dressing room that was given some dramatic personality. A new custom wall colour was done, the drama was brought in with the niches, incorporating a striped wallpaper and by painting the trim in a high gloss black finish. We used the exiting zebra bench, and added new lighting, area rug, frame less wall mirror. New custom grommet panels we added in the boutique owner's colour in fuchsia.
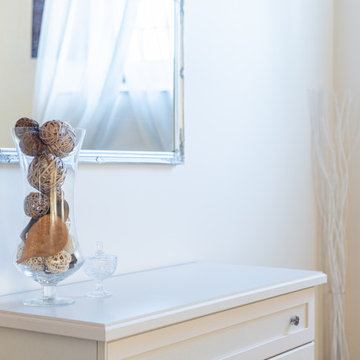
restyling armadio in camera da letto in casa in campagana con travi a vista e pavimenti in cotto vecchio
Inspiration for a mid-sized country storage and wardrobe in Florence with terra-cotta floors, orange floor and exposed beam.
Inspiration for a mid-sized country storage and wardrobe in Florence with terra-cotta floors, orange floor and exposed beam.
Storage and Wardrobe Design Ideas with Orange Floor and Turquoise Floor
1