Storage and Wardrobe Design Ideas with Brown Floor and Vaulted
Refine by:
Budget
Sort by:Popular Today
1 - 20 of 159 photos
Item 1 of 3

Photo of a small midcentury gender-neutral built-in wardrobe in Denver with flat-panel cabinets, medium wood cabinets, medium hardwood floors, brown floor and vaulted.
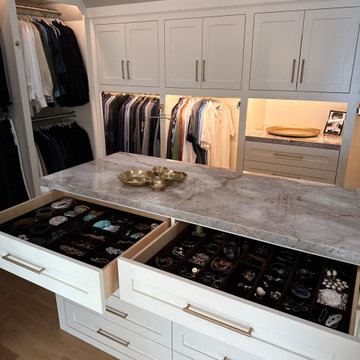
Built right below the pitched roof line, we turned this challenging closet into a beautiful walk-in sanctuary. It features tall custom cabinetry with a shaker profile, built in shoe units behind glass inset doors and two handbag display cases. A long island with 15 drawers and another built-in dresser provide plenty of storage. A steamer unit is built behind a mirrored door.
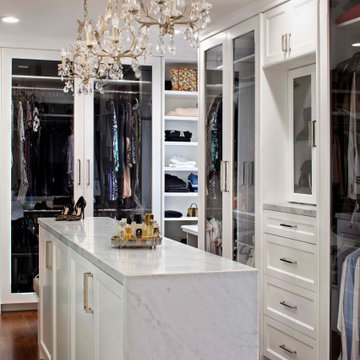
Design ideas for a mid-sized mediterranean gender-neutral dressing room in San Francisco with white cabinets, medium hardwood floors, brown floor, glass-front cabinets and vaulted.
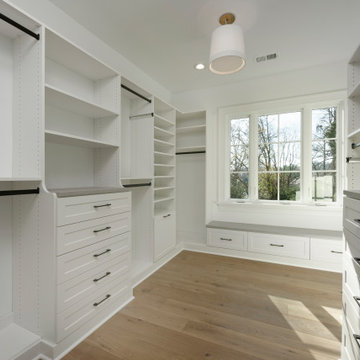
A return to vintage European Design. These beautiful classic and refined floors are crafted out of French White Oak, a premier hardwood species that has been used for everything from flooring to shipbuilding over the centuries due to its stability.
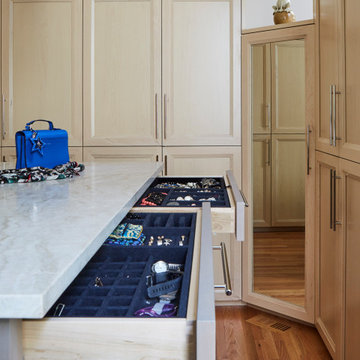
Design ideas for a large contemporary gender-neutral walk-in wardrobe in Chicago with recessed-panel cabinets, medium wood cabinets, light hardwood floors, brown floor and vaulted.
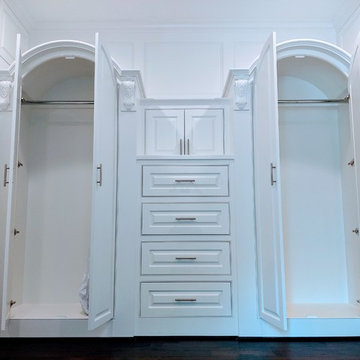
Flush inset with raised-panel doors/drawers
Photo of a large modern gender-neutral walk-in wardrobe in Houston with raised-panel cabinets, white cabinets, dark hardwood floors, brown floor and vaulted.
Photo of a large modern gender-neutral walk-in wardrobe in Houston with raised-panel cabinets, white cabinets, dark hardwood floors, brown floor and vaulted.

East wall of this walk-in closet. Cabinet doors are open to reveal storage for pants, belts, and some long hang dresses and jumpsuits. A built-in tilt hamper sits below the long hang section. The pants are arranged on 6 slide out racks.
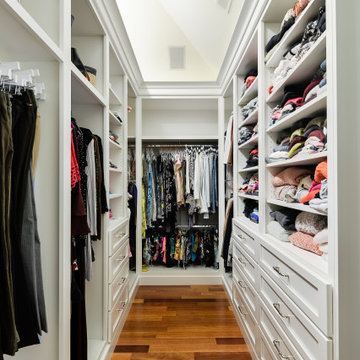
Inspiration for a transitional gender-neutral walk-in wardrobe in Philadelphia with shaker cabinets, white cabinets, medium hardwood floors, brown floor and vaulted.
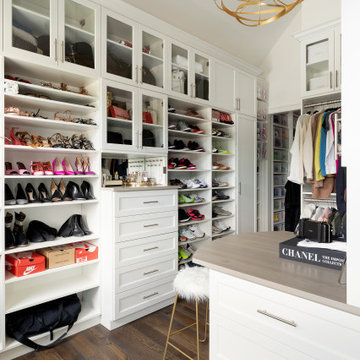
Transitional walk-in wardrobe in Minneapolis with open cabinets, white cabinets, dark hardwood floors, brown floor and vaulted.
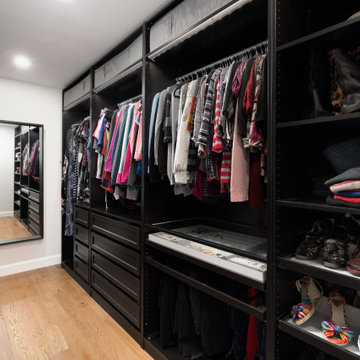
Master bedroom renovation! This beautiful renovation result came from a dedicated team that worked together to create a unified and zen result. The bathroom used to be the walk in closet which is still inside the bathroom space. Oak doors mixed with black hardware give a little coastal feel to this contemporary and classic design. We added a fire place in gas and a built-in for storage and to dress up the very high ceiling. Arched high windows created a nice opportunity for window dressings of curtains and blinds. The two areas are divided by a slight step in the floor, for bedroom and sitting area. An area rug is allocated for each area.

In this Cedar Rapids residence, sophistication meets bold design, seamlessly integrating dynamic accents and a vibrant palette. Every detail is meticulously planned, resulting in a captivating space that serves as a modern haven for the entire family.
Enhancing the aesthetic of the staircase, a vibrant blue backdrop sets an energetic tone. Cleverly designed storage under the stairs provides both functionality and style, seamlessly integrating convenience into the overall architectural composition.
---
Project by Wiles Design Group. Their Cedar Rapids-based design studio serves the entire Midwest, including Iowa City, Dubuque, Davenport, and Waterloo, as well as North Missouri and St. Louis.
For more about Wiles Design Group, see here: https://wilesdesigngroup.com/
To learn more about this project, see here: https://wilesdesigngroup.com/cedar-rapids-dramatic-family-home-design

Located in Manhattan, this beautiful three-bedroom, three-and-a-half-bath apartment incorporates elements of mid-century modern, including soft greys, subtle textures, punchy metals, and natural wood finishes. Throughout the space in the living, dining, kitchen, and bedroom areas are custom red oak shutters that softly filter the natural light through this sun-drenched residence. Louis Poulsen recessed fixtures were placed in newly built soffits along the beams of the historic barrel-vaulted ceiling, illuminating the exquisite décor, furnishings, and herringbone-patterned white oak floors. Two custom built-ins were designed for the living room and dining area: both with painted-white wainscoting details to complement the white walls, forest green accents, and the warmth of the oak floors. In the living room, a floor-to-ceiling piece was designed around a seating area with a painting as backdrop to accommodate illuminated display for design books and art pieces. While in the dining area, a full height piece incorporates a flat screen within a custom felt scrim, with integrated storage drawers and cabinets beneath. In the kitchen, gray cabinetry complements the metal fixtures and herringbone-patterned flooring, with antique copper light fixtures installed above the marble island to complete the look. Custom closets were also designed by Studioteka for the space including the laundry room.
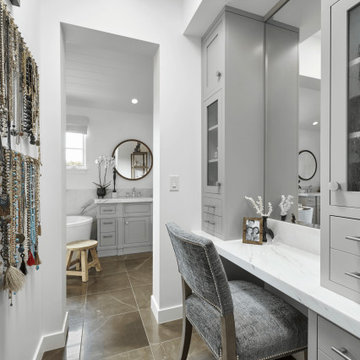
This is an example of a mid-sized beach style gender-neutral dressing room in Orange County with shaker cabinets, grey cabinets, porcelain floors, brown floor and vaulted.
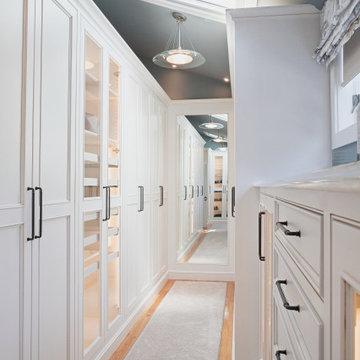
incredible 26 foot custom closet with glass doors and interior lighting. Wonderful full length mirror at one end
Design ideas for a large transitional gender-neutral dressing room in New York with beaded inset cabinets, white cabinets, medium hardwood floors, brown floor and vaulted.
Design ideas for a large transitional gender-neutral dressing room in New York with beaded inset cabinets, white cabinets, medium hardwood floors, brown floor and vaulted.
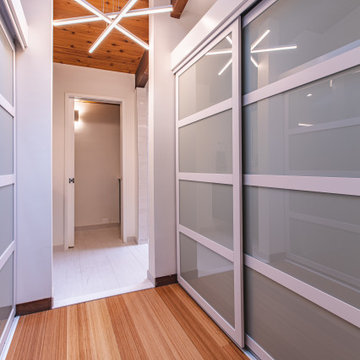
FineCraft Contractors, Inc.
Gardner Architects, LLC
Design ideas for a mid-sized midcentury dressing room in DC Metro with flat-panel cabinets, brown cabinets, bamboo floors, brown floor and vaulted.
Design ideas for a mid-sized midcentury dressing room in DC Metro with flat-panel cabinets, brown cabinets, bamboo floors, brown floor and vaulted.
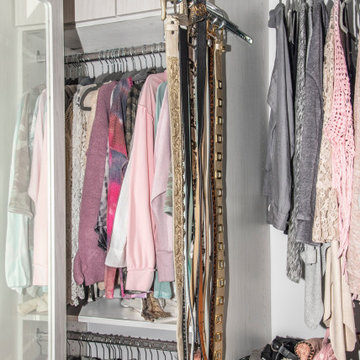
This elegant closet/dressing room features a lot of specialized storage. This slide-out belt rack is one example.
This is an example of a mid-sized transitional women's walk-in wardrobe in Chicago with flat-panel cabinets, light wood cabinets, medium hardwood floors, brown floor and vaulted.
This is an example of a mid-sized transitional women's walk-in wardrobe in Chicago with flat-panel cabinets, light wood cabinets, medium hardwood floors, brown floor and vaulted.
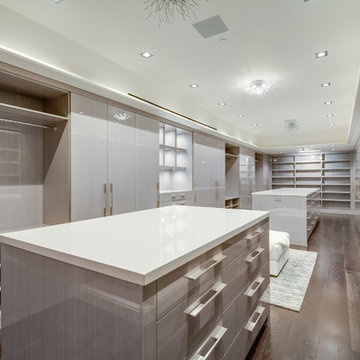
A spacious calm white modern closet is perfectly fit for the man to store clothes conveniently.
Photo of an expansive modern men's walk-in wardrobe in Los Angeles with flat-panel cabinets, light wood cabinets, medium hardwood floors, brown floor and vaulted.
Photo of an expansive modern men's walk-in wardrobe in Los Angeles with flat-panel cabinets, light wood cabinets, medium hardwood floors, brown floor and vaulted.
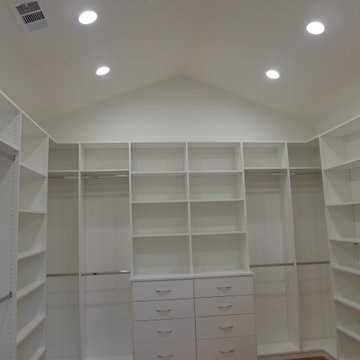
Design ideas for an expansive country gender-neutral walk-in wardrobe in San Francisco with flat-panel cabinets, white cabinets, light hardwood floors, brown floor and vaulted.
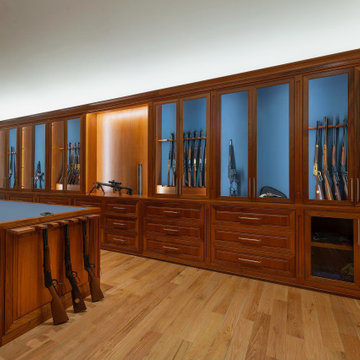
This is a hunting enthusiast's dream! This gunroom is made of African Mahogany with built-in floor-to-ceiling and a two-sided island for extra storage. Custom-made gun racks provide great vertical storage for rifles. Leather lines the back of several boxes.
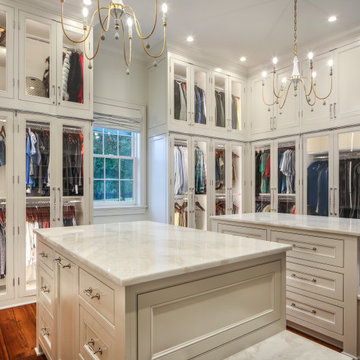
This is an example of an expansive transitional gender-neutral walk-in wardrobe in New Orleans with glass-front cabinets, white cabinets, medium hardwood floors, brown floor and vaulted.
Storage and Wardrobe Design Ideas with Brown Floor and Vaulted
1