All Ceiling Designs Storage and Wardrobe Design Ideas with Vaulted
Refine by:
Budget
Sort by:Popular Today
1 - 20 of 430 photos

Design ideas for a country women's walk-in wardrobe in Brisbane with shaker cabinets, white cabinets, blue floor and vaulted.

This is an example of a small scandinavian storage and wardrobe in Sydney with light wood cabinets, carpet, grey floor and vaulted.
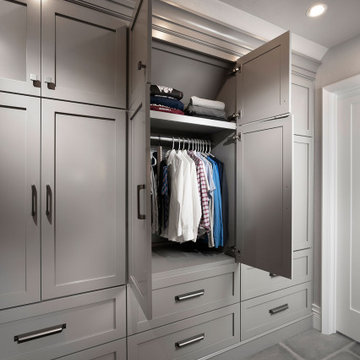
Large modern gender-neutral storage and wardrobe in Other with vaulted, porcelain floors and grey floor.
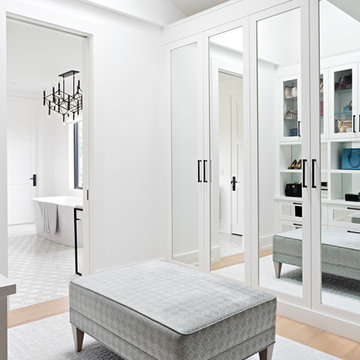
Photo of a transitional women's dressing room in Toronto with recessed-panel cabinets, white cabinets, light hardwood floors and vaulted.
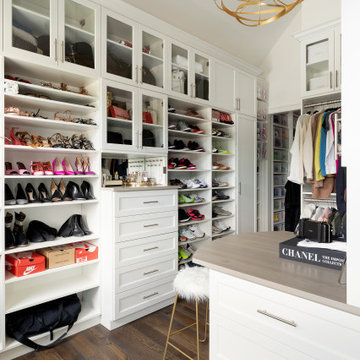
Transitional walk-in wardrobe in Minneapolis with open cabinets, white cabinets, dark hardwood floors, brown floor and vaulted.
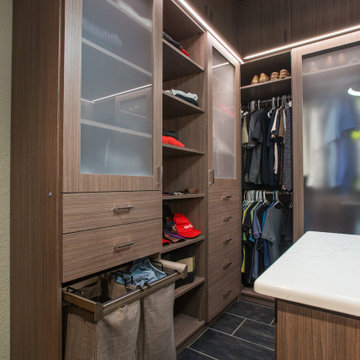
A modern and masculine walk-in closet in a downtown loft. The space became a combination of bathroom, closet, and laundry. The combination of wood tones, clean lines, and lighting creates a warm modern vibe.
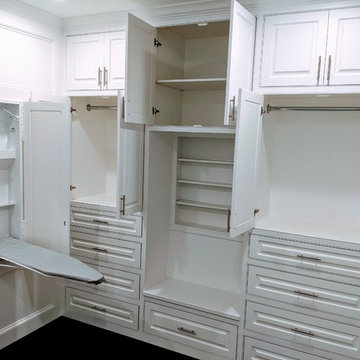
Mater walk-in closet with hide away ironing board, soft close doors/drawers, & Flush inset with raised-panel doors/drawers
Design ideas for a large modern gender-neutral dressing room in Houston with raised-panel cabinets, white cabinets, dark hardwood floors, brown floor and vaulted.
Design ideas for a large modern gender-neutral dressing room in Houston with raised-panel cabinets, white cabinets, dark hardwood floors, brown floor and vaulted.
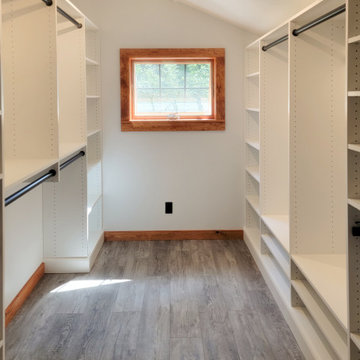
Inspiration for a mid-sized gender-neutral walk-in wardrobe in Burlington with open cabinets, white cabinets, light hardwood floors, grey floor and vaulted.
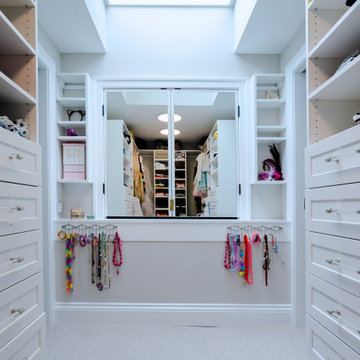
Photo of a mid-sized transitional women's walk-in wardrobe in Philadelphia with shaker cabinets, white cabinets, carpet, beige floor and vaulted.
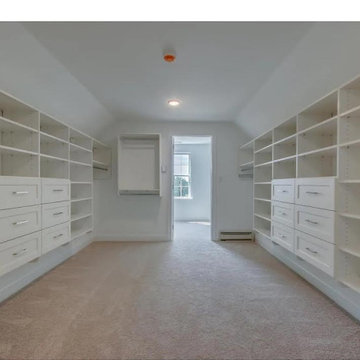
This is an example of a large contemporary gender-neutral walk-in wardrobe in Bridgeport with shaker cabinets, white cabinets, carpet, pink floor and vaulted.

Built right below the pitched roof line, we turned this challenging closet into a beautiful walk-in sanctuary. It features tall custom cabinetry with a shaker profile, built in shoe units behind glass inset doors and two handbag display cases. A long island with 15 drawers and another built-in dresser provide plenty of storage. A steamer unit is built behind a mirrored door.
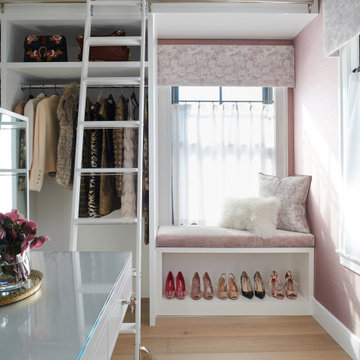
This is an example of a transitional storage and wardrobe in Other with open cabinets, white cabinets and vaulted.

Design ideas for a small modern gender-neutral storage and wardrobe in Toronto with flat-panel cabinets, beige cabinets, light hardwood floors, beige floor and vaulted.
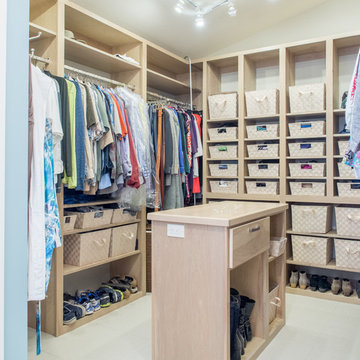
This primary closet was designed for a couple to share. The hanging space and cubbies are allocated based on need. The center island includes a fold-out ironing board from Hafele concealed behind a drop down drawer front. An outlet on the end of the island provides a convenient place to plug in the iron as well as charge a cellphone.
Additional storage in the island is for knee high boots and purses.
Photo by A Kitchen That Works LLC
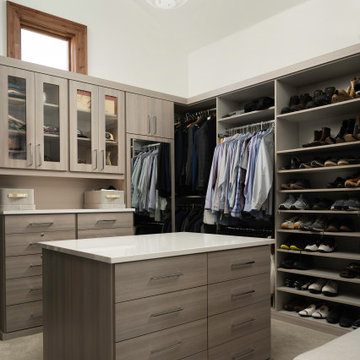
This is an example of a modern walk-in wardrobe in Denver with flat-panel cabinets, carpet, beige floor and vaulted.
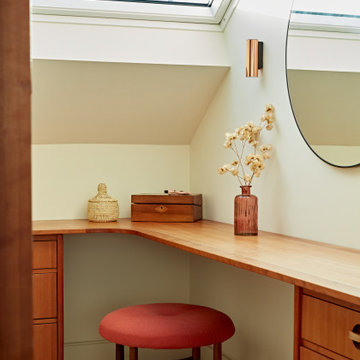
Inspiration for a small midcentury gender-neutral dressing room in Sussex with flat-panel cabinets, medium wood cabinets, carpet, beige floor and vaulted.
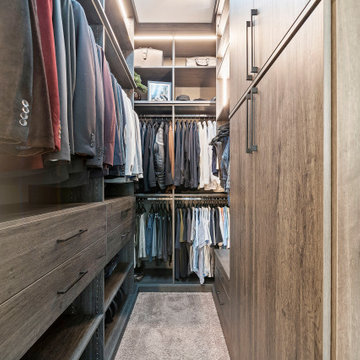
When you have class and want to organize all your favorite items, a custom closet is truly the way to go. With jackets perfectly lined up and shoes in dedicated spots, you'll have peace of mind when you step into your first custom closet. We offer free consultations: https://bit.ly/3MnROFh

Photo of a small midcentury gender-neutral built-in wardrobe in Denver with flat-panel cabinets, medium wood cabinets, medium hardwood floors, brown floor and vaulted.
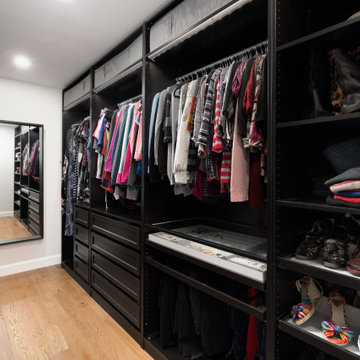
Master bedroom renovation! This beautiful renovation result came from a dedicated team that worked together to create a unified and zen result. The bathroom used to be the walk in closet which is still inside the bathroom space. Oak doors mixed with black hardware give a little coastal feel to this contemporary and classic design. We added a fire place in gas and a built-in for storage and to dress up the very high ceiling. Arched high windows created a nice opportunity for window dressings of curtains and blinds. The two areas are divided by a slight step in the floor, for bedroom and sitting area. An area rug is allocated for each area.

In this Cedar Rapids residence, sophistication meets bold design, seamlessly integrating dynamic accents and a vibrant palette. Every detail is meticulously planned, resulting in a captivating space that serves as a modern haven for the entire family.
Enhancing the aesthetic of the staircase, a vibrant blue backdrop sets an energetic tone. Cleverly designed storage under the stairs provides both functionality and style, seamlessly integrating convenience into the overall architectural composition.
---
Project by Wiles Design Group. Their Cedar Rapids-based design studio serves the entire Midwest, including Iowa City, Dubuque, Davenport, and Waterloo, as well as North Missouri and St. Louis.
For more about Wiles Design Group, see here: https://wilesdesigngroup.com/
To learn more about this project, see here: https://wilesdesigngroup.com/cedar-rapids-dramatic-family-home-design
All Ceiling Designs Storage and Wardrobe Design Ideas with Vaulted
1