Storage and Wardrobe Design Ideas with Vinyl Floors and Marble Floors
Refine by:
Budget
Sort by:Popular Today
1 - 20 of 1,262 photos
Item 1 of 3
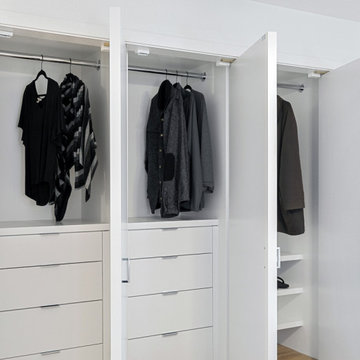
Pretty proud of this! A lousy wall of sliding mirror doors hiding storage transformed into personal storage that just makes more sense.
This is an example of a small beach style gender-neutral storage and wardrobe in Orange County with flat-panel cabinets, white cabinets, vinyl floors and brown floor.
This is an example of a small beach style gender-neutral storage and wardrobe in Orange County with flat-panel cabinets, white cabinets, vinyl floors and brown floor.
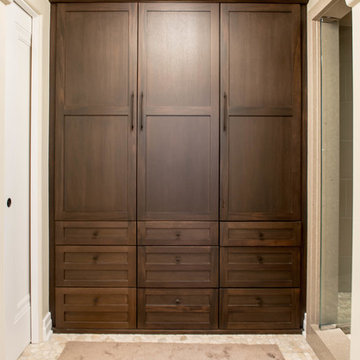
Woodharbor Custom Cabinetry
This is an example of a small gender-neutral built-in wardrobe in Miami with shaker cabinets, medium wood cabinets, marble floors and beige floor.
This is an example of a small gender-neutral built-in wardrobe in Miami with shaker cabinets, medium wood cabinets, marble floors and beige floor.
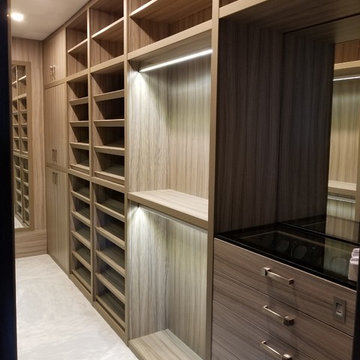
Inspiration for a large transitional gender-neutral walk-in wardrobe in Miami with open cabinets, light wood cabinets, marble floors and white floor.
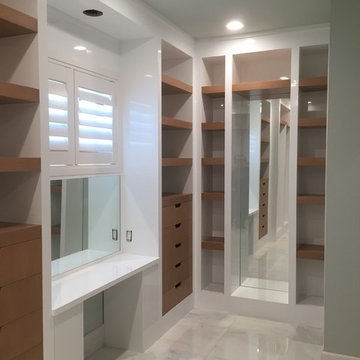
Walk In closet unit in white melamine with cognac melamine shelves and drawers. And a small mirror vanity.
Design ideas for a large contemporary gender-neutral walk-in wardrobe in Miami with flat-panel cabinets, light wood cabinets and marble floors.
Design ideas for a large contemporary gender-neutral walk-in wardrobe in Miami with flat-panel cabinets, light wood cabinets and marble floors.
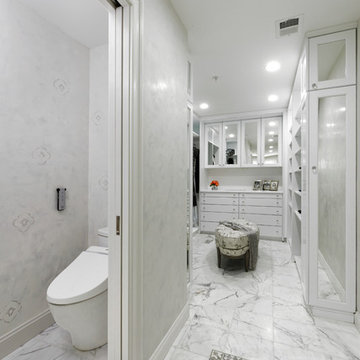
This is an example of a large transitional gender-neutral walk-in wardrobe in DC Metro with raised-panel cabinets, white cabinets, marble floors and grey floor.
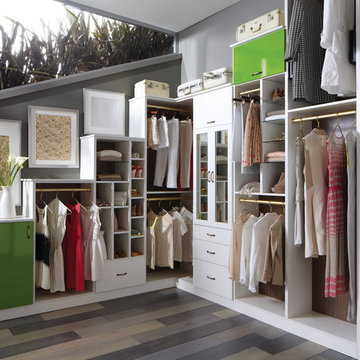
A contemporary angled closet with chic green accents maximizes an odd space, making its asymmetry part of the unique, functional design.
Design ideas for a mid-sized transitional gender-neutral walk-in wardrobe in Jacksonville with flat-panel cabinets, white cabinets, vinyl floors and brown floor.
Design ideas for a mid-sized transitional gender-neutral walk-in wardrobe in Jacksonville with flat-panel cabinets, white cabinets, vinyl floors and brown floor.
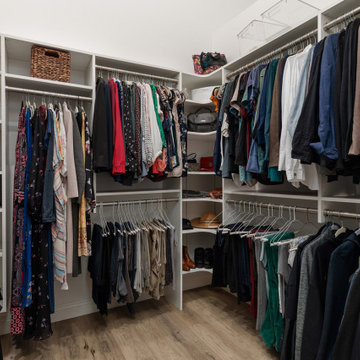
This outdated bathroom had a large garden tub that took up to much space and a very small shower and walk in closet. Not ideal for the primary bath. We removed the tub surround and added a new free standing tub that was better proportioned for the space. The entrance to the bathroom was moved to the other side of the room which allowed for the closet to enlarge and the shower to double in size. A fresh blue pallet was used with pattern and texture in mind. Large scale 24" x 48" tile was used in the shower to give it a slab like appearance. The marble and glass pebbles add a touch of sparkle to the shower floor and accent stripe. A marble herringbone was used as the vanity backsplash for interest. Storage was the goal in this bath. We achieved it by increasing the main vanity in length and adding a pantry with pull outs. The make up vanity has a cabinet that pulls out and stores all the tools for hair care.
A custom closet was added with shoe and handbag storage, a built in ironing board and plenty of hanging space. LVP was placed throughout the space to tie the closet and primary bedroom together.
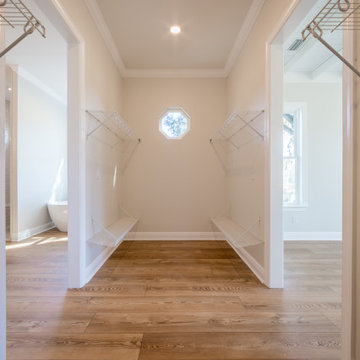
A custom walk in closet with luxury vinyl flooring and wire shelving.
This is an example of a mid-sized country gender-neutral walk-in wardrobe with vinyl floors and brown floor.
This is an example of a mid-sized country gender-neutral walk-in wardrobe with vinyl floors and brown floor.
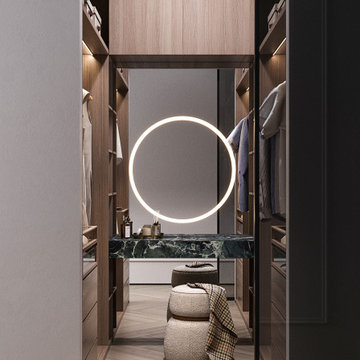
This is an example of a small contemporary gender-neutral dressing room in Other with open cabinets, medium wood cabinets, vinyl floors, beige floor and wallpaper.
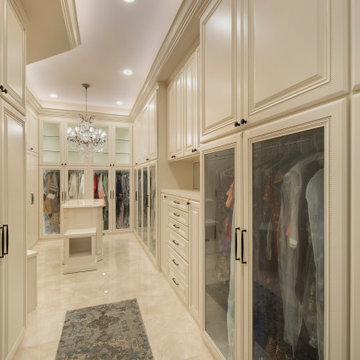
A custom closet designed with functionality as the intent. Glass door and shelves add dramatic impact to the light and bright.
Inspiration for a mid-sized mediterranean walk-in wardrobe in Houston with glass-front cabinets, beige cabinets, marble floors and beige floor.
Inspiration for a mid-sized mediterranean walk-in wardrobe in Houston with glass-front cabinets, beige cabinets, marble floors and beige floor.
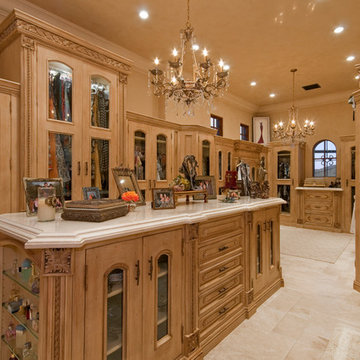
This Italian Villa Master Closet features light wood glass cabinets. A built-in island sits in the center for added storage and counterspace.
This is an example of an expansive mediterranean women's dressing room in Phoenix with glass-front cabinets, light wood cabinets, marble floors and multi-coloured floor.
This is an example of an expansive mediterranean women's dressing room in Phoenix with glass-front cabinets, light wood cabinets, marble floors and multi-coloured floor.
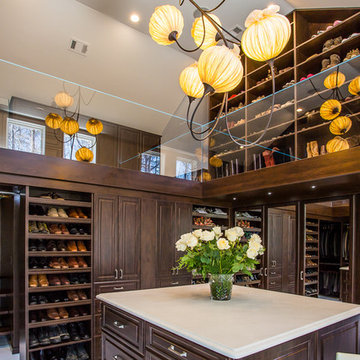
This closet design was a Top Shelf Award Winner for 2014
Photo of a large traditional walk-in wardrobe in Other with raised-panel cabinets, dark wood cabinets and marble floors.
Photo of a large traditional walk-in wardrobe in Other with raised-panel cabinets, dark wood cabinets and marble floors.
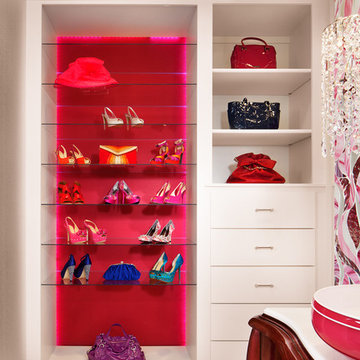
Dressing Room
Photo by Casey Dunn
Inspiration for a large contemporary women's dressing room in Austin with flat-panel cabinets, white cabinets and marble floors.
Inspiration for a large contemporary women's dressing room in Austin with flat-panel cabinets, white cabinets and marble floors.

Step inside this jewel box closet and breathe in the calm. Beautiful organization, and dreamy, saturated color can make your morning better.
Custom cabinets painted with Benjamin Moore Stained Glass, and gold accent hardware combine to create an elevated experience when getting ready in the morning.
The space was originally one room with dated built ins that didn’t provide much space.
By building out a wall to divide the room and adding French doors to separate closet from dressing room, the owner was able to have a beautiful transition from public to private spaces, and a lovely area to prepare for the day.

By relocating the hall bathroom, we were able to create an ensuite bathroom with a generous shower, double vanity, and plenty of space left over for a separate walk-in closet. We paired the classic look of marble with matte black fixtures to add a sophisticated, modern edge. The natural wood tones of the vanity and teak bench bring warmth to the space. A frosted glass pocket door to the walk-through closet provides privacy, but still allows light through. We gave our clients additional storage by building drawers into the Cape Cod’s eave space.
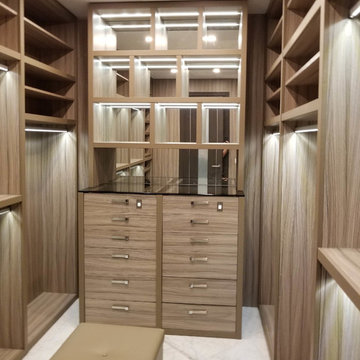
Photo of a large transitional gender-neutral walk-in wardrobe in Miami with open cabinets, light wood cabinets, marble floors and white floor.
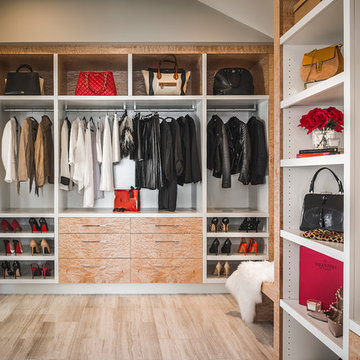
Joshua Lawrence Studios Inc.
Inspiration for a mid-sized contemporary gender-neutral dressing room in Vancouver with light wood cabinets, marble floors and beige floor.
Inspiration for a mid-sized contemporary gender-neutral dressing room in Vancouver with light wood cabinets, marble floors and beige floor.
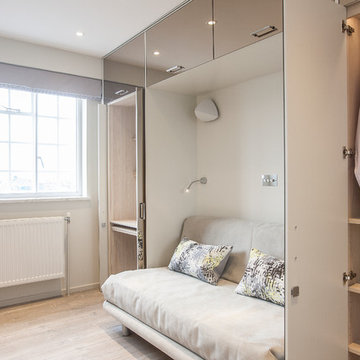
Jordi Barreras
Photo of a small contemporary gender-neutral storage and wardrobe in London with vinyl floors and beige floor.
Photo of a small contemporary gender-neutral storage and wardrobe in London with vinyl floors and beige floor.
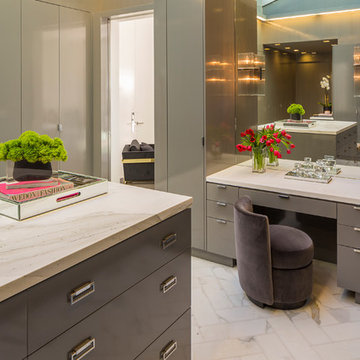
Brian Thomas Jones
This is an example of an expansive contemporary gender-neutral walk-in wardrobe in Los Angeles with flat-panel cabinets, grey cabinets and marble floors.
This is an example of an expansive contemporary gender-neutral walk-in wardrobe in Los Angeles with flat-panel cabinets, grey cabinets and marble floors.

Photo of a large traditional gender-neutral walk-in wardrobe in Dallas with shaker cabinets, white cabinets, marble floors and white floor.
Storage and Wardrobe Design Ideas with Vinyl Floors and Marble Floors
1