Storage and Wardrobe Design Ideas with Vinyl Floors
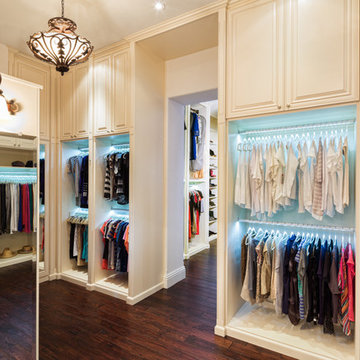
Photo of an expansive contemporary gender-neutral walk-in wardrobe in Tampa with raised-panel cabinets, white cabinets and vinyl floors.
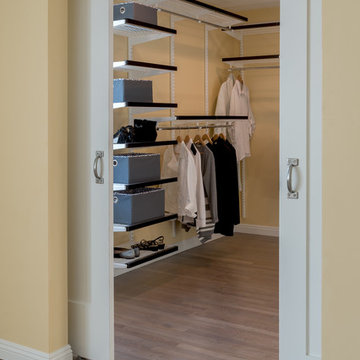
A very small den originally occupied this space. By switching the opening into the master bedroom a spacious walk in closet/craft room was created. Double barn doors roll easily open.
Photo by Patricia Bean
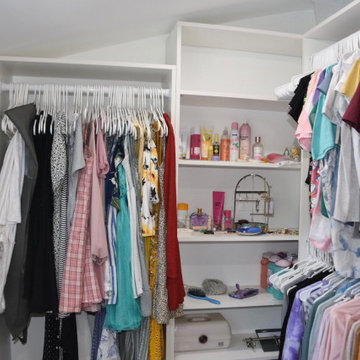
Photo of a small contemporary women's walk-in wardrobe in New York with vinyl floors, beige floor and white cabinets.
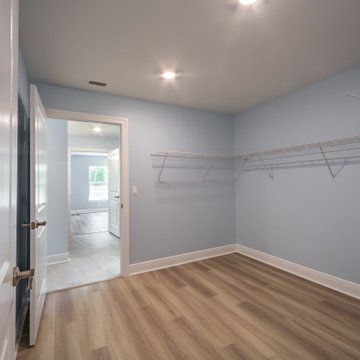
A custom walk in closet with wire shelving and luxury vinyl flooring.
Design ideas for a mid-sized traditional gender-neutral walk-in wardrobe with vinyl floors and brown floor.
Design ideas for a mid-sized traditional gender-neutral walk-in wardrobe with vinyl floors and brown floor.
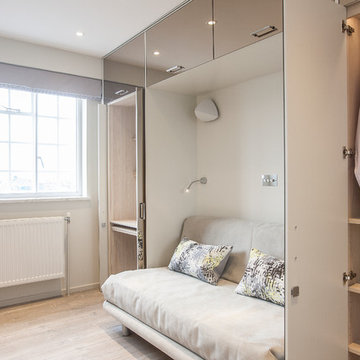
Jordi Barreras
Photo of a small contemporary gender-neutral storage and wardrobe in London with vinyl floors and beige floor.
Photo of a small contemporary gender-neutral storage and wardrobe in London with vinyl floors and beige floor.
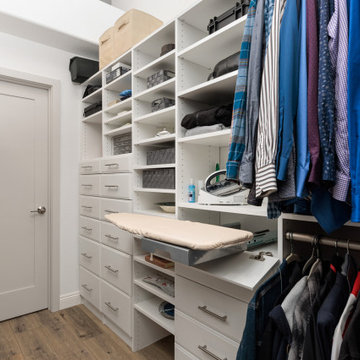
This outdated bathroom had a large garden tub that took up to much space and a very small shower and walk in closet. Not ideal for the primary bath. We removed the tub surround and added a new free standing tub that was better proportioned for the space. The entrance to the bathroom was moved to the other side of the room which allowed for the closet to enlarge and the shower to double in size. A fresh blue pallet was used with pattern and texture in mind. Large scale 24" x 48" tile was used in the shower to give it a slab like appearance. The marble and glass pebbles add a touch of sparkle to the shower floor and accent stripe. A marble herringbone was used as the vanity backsplash for interest. Storage was the goal in this bath. We achieved it by increasing the main vanity in length and adding a pantry with pull outs. The make up vanity has a cabinet that pulls out and stores all the tools for hair care.
A custom closet was added with shoe and handbag storage, a built in ironing board and plenty of hanging space. LVP was placed throughout the space to tie the closet and primary bedroom together.
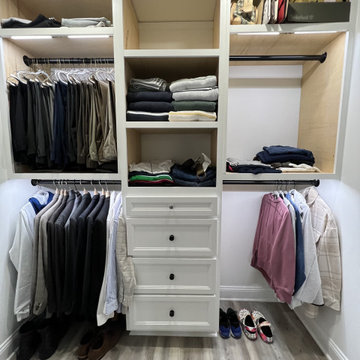
Master Walk-in custom built closet
Mid-sized contemporary gender-neutral storage and wardrobe in DC Metro with shaker cabinets, white cabinets, vinyl floors and grey floor.
Mid-sized contemporary gender-neutral storage and wardrobe in DC Metro with shaker cabinets, white cabinets, vinyl floors and grey floor.
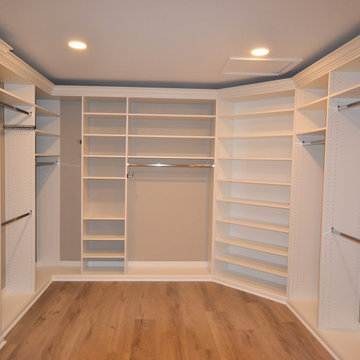
Large Owner’s bathroom and closet renovation in West Chester PA. These clients wanted to redesign there bathroom with 2 closets into a new bathroom space with one large closet. We relocated the toilet to accommodate for a hallway to the bath leading past the newly enlarged closet. Everything about the new bath turned out great; from the frosted glass toilet room pocket door to the nickel gap wall treatment at the vanity. The tiled shower is spacious with bench seat, shampoo niche, rain head, and frameless glass. The custom finished double barn doors to the closet look awesome. The floors were done in Luxury Vinyl and look great along with being durable and waterproof. New trims, lighting, and a fresh paint job finish the look.
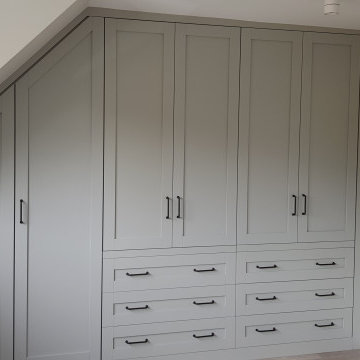
New fitted wardrobes in master bedroom
Photo of a mid-sized contemporary women's storage and wardrobe in Kent with shaker cabinets, grey cabinets and vinyl floors.
Photo of a mid-sized contemporary women's storage and wardrobe in Kent with shaker cabinets, grey cabinets and vinyl floors.
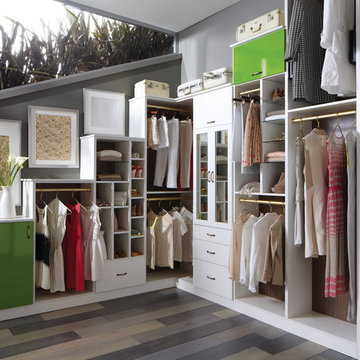
A contemporary angled closet with chic green accents maximizes an odd space, making its asymmetry part of the unique, functional design.
Design ideas for a mid-sized transitional gender-neutral walk-in wardrobe in Jacksonville with flat-panel cabinets, white cabinets, vinyl floors and brown floor.
Design ideas for a mid-sized transitional gender-neutral walk-in wardrobe in Jacksonville with flat-panel cabinets, white cabinets, vinyl floors and brown floor.
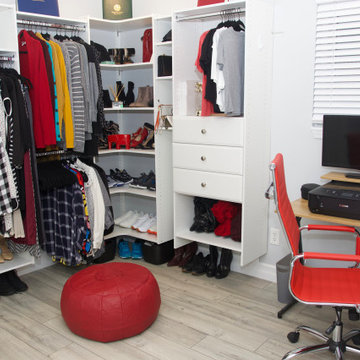
With limited space but ample clothes, our team was able to build a custom (base don the customers needs) closet for all items with matching velvet hangers, room for upper storage and lower access as well.
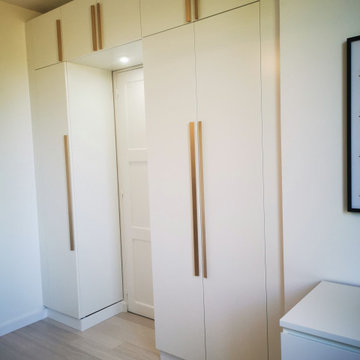
Réaménagement d'une chambre d'environ 11m².
Dans l'esprit de garder un maximum de rangements mais de dégager l'espace, le dressing vient s'insérer dans la continuité du mur.
De plus, on sauvegarde l'espace en créant une tête de lit murale avec ce rond bleu eucalyptus et ces tableaux.
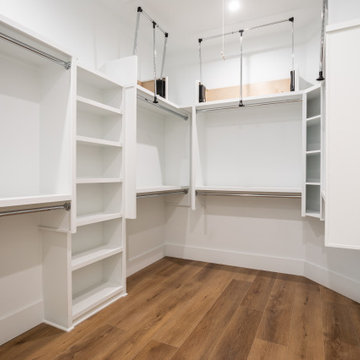
Inspiration for a mid-sized country gender-neutral walk-in wardrobe in Austin with vinyl floors and brown floor.
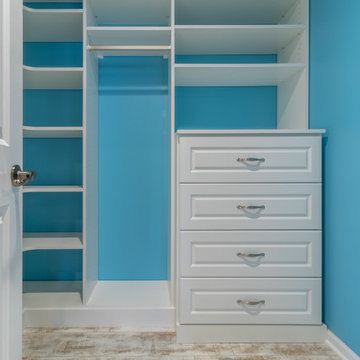
Design ideas for a mid-sized traditional gender-neutral walk-in wardrobe in Minneapolis with raised-panel cabinets, white cabinets and vinyl floors.
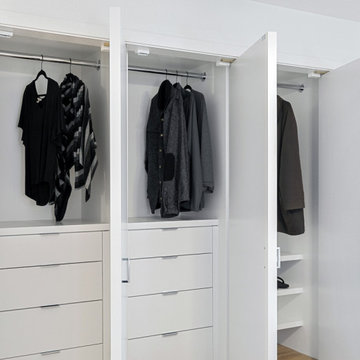
Pretty proud of this! A lousy wall of sliding mirror doors hiding storage transformed into personal storage that just makes more sense.
This is an example of a small beach style gender-neutral storage and wardrobe in Orange County with flat-panel cabinets, white cabinets, vinyl floors and brown floor.
This is an example of a small beach style gender-neutral storage and wardrobe in Orange County with flat-panel cabinets, white cabinets, vinyl floors and brown floor.
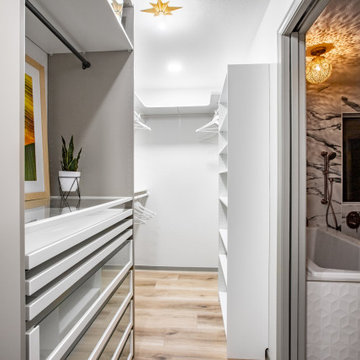
Primary closet, custom designed using two sections of Ikea Pax closet system in mixed colors (beige cabinets, white drawers and shelves, and dark gray rods) with plenty of pull out trays for jewelry and accessories organization, and glass drawers. Additionally, Ikea's Billy Bookcase was added for shallow storage (11" deep) for hats, bags, and overflow bathroom storage. Back of the bookcase was wallpapered in blue grass cloth textured peel & stick wallpaper for custom look without splurging. Short hanging area in the secondary wardrobe unit is planned for hanging bras, but could also be used for hanging folded scarves, handbags, shorts, or skirts. Shelves and rods fill in the remaining closet space to provide ample storage for clothes and accessories. Long hanging space is located on the same wall as the Billy bookcase and is hung extra high to keep floor space available for suitcases or a hamper. Recessed lights and decorative, gold star design flush mounts light the closet with crisp, neutral white light for optimal visibility and color rendition.
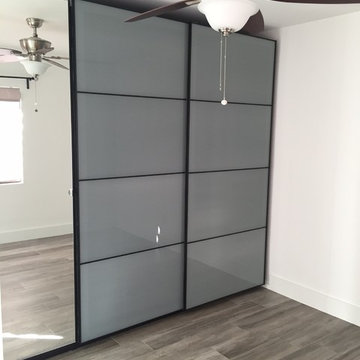
Design ideas for a mid-sized transitional gender-neutral storage and wardrobe in Miami with vinyl floors.
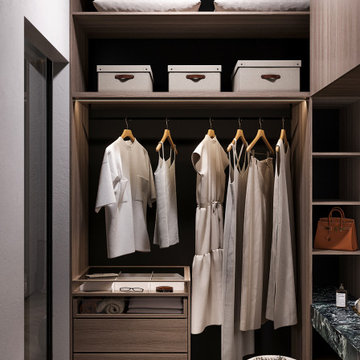
Photo of a small contemporary gender-neutral dressing room in Other with open cabinets, medium wood cabinets, vinyl floors, beige floor and wallpaper.

Custom Built-In.
Photo of a small transitional gender-neutral built-in wardrobe in Other with open cabinets, white cabinets, vinyl floors and brown floor.
Photo of a small transitional gender-neutral built-in wardrobe in Other with open cabinets, white cabinets, vinyl floors and brown floor.

Photo of a small gender-neutral built-in wardrobe in Cleveland with white cabinets, vinyl floors and brown floor.
Storage and Wardrobe Design Ideas with Vinyl Floors
3