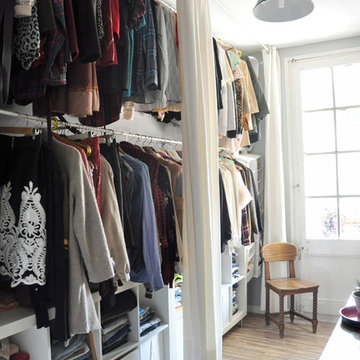Storage and Wardrobe Design Ideas with Vinyl Floors
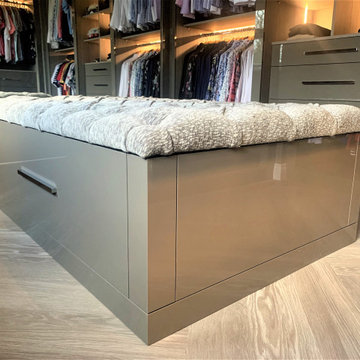
A fabulous master bedroom and dressing room – once two separate bedrooms have now become two wonderful spaces with their own identities, but with clever design, once the hidden door is opened they become a master suit that combines seamlessly. everything from the large integrated tv and wall hung radiators add to the opulence. soft lighting, plush upholstery and textured wall coverings by or design partners fleur interiors completes a beautiful project.
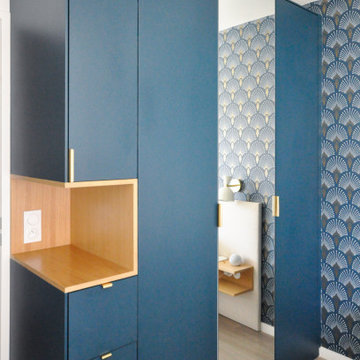
This is an example of a contemporary gender-neutral built-in wardrobe in Paris with beaded inset cabinets, blue cabinets, vinyl floors and grey floor.
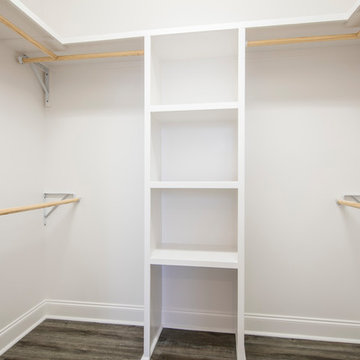
Mid-sized country gender-neutral walk-in wardrobe in New Orleans with vinyl floors and brown floor.
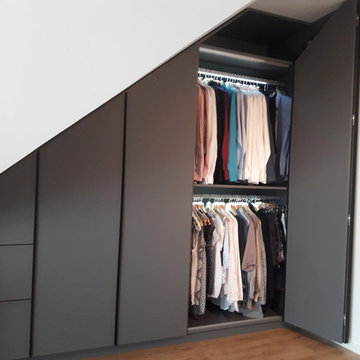
Photo of an expansive contemporary storage and wardrobe in Hanover with vinyl floors.
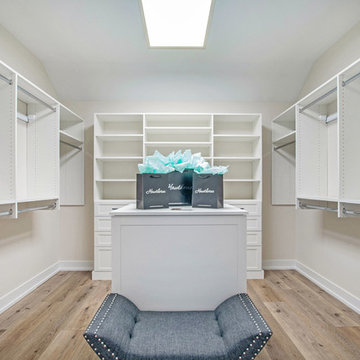
Designed for entertaining and family gatherings, the open floor plan connects the different levels of the home to outdoor living spaces. A private patio to the side of the home is connected to both levels by a mid-level entrance on the stairway. This access to the private outdoor living area provides a step outside of the traditional condominium lifestyle into a new desirable, high-end stand-alone condominium.
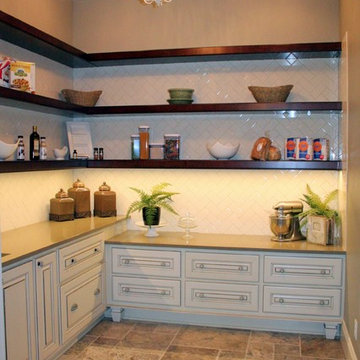
2013 Award Winner
Inspiration for a traditional gender-neutral walk-in wardrobe in Seattle with raised-panel cabinets, vinyl floors and beige floor.
Inspiration for a traditional gender-neutral walk-in wardrobe in Seattle with raised-panel cabinets, vinyl floors and beige floor.
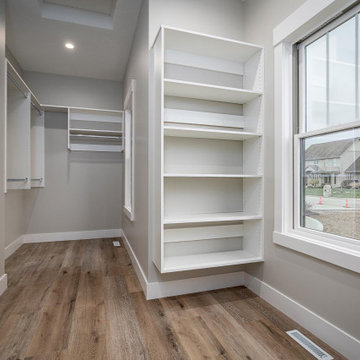
This large walk-in closet is off the master bedroom and features many open shelving units for folded clothes and rods to hang clothes on.
Design ideas for a large arts and crafts gender-neutral walk-in wardrobe in Other with open cabinets, white cabinets, vinyl floors and brown floor.
Design ideas for a large arts and crafts gender-neutral walk-in wardrobe in Other with open cabinets, white cabinets, vinyl floors and brown floor.
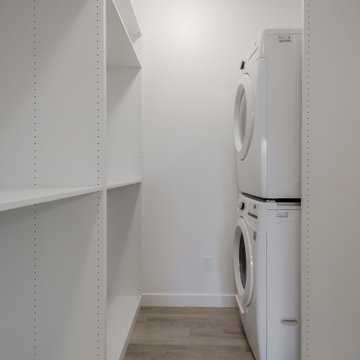
Photo of a large contemporary gender-neutral walk-in wardrobe in Calgary with open cabinets, white cabinets, vinyl floors and grey floor.
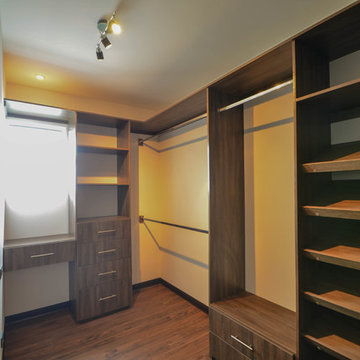
Remodelling for an old house, final result for the Walk-in closet.
Photo Credits.
Latitud 10 Arquitectura S.A.
This is an example of a small contemporary gender-neutral walk-in wardrobe in Other with flat-panel cabinets, dark wood cabinets and vinyl floors.
This is an example of a small contemporary gender-neutral walk-in wardrobe in Other with flat-panel cabinets, dark wood cabinets and vinyl floors.
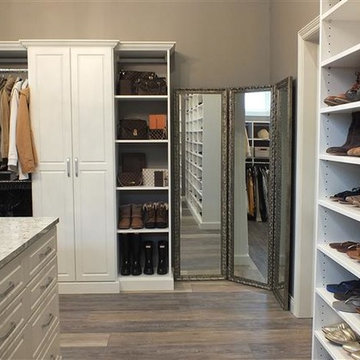
This expansive luxury closet has a very large storage island, built in make up vanity, storage for hundreds of shoes, tall hanging, medium hanging, closed storage and a hutch. Lots of natural light, vaulted ceiling and a magnificent chandelier finish it off
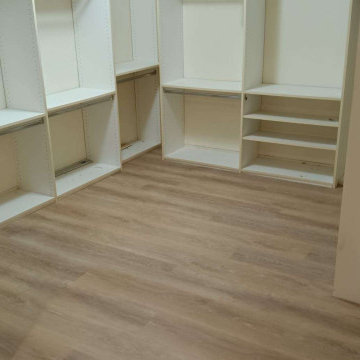
Lifeproof vinly flooring.
This is an example of a modern storage and wardrobe with vinyl floors.
This is an example of a modern storage and wardrobe with vinyl floors.
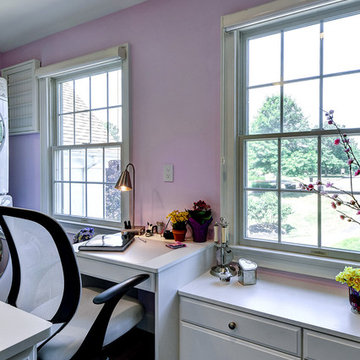
Large transitional women's walk-in wardrobe in Philadelphia with flat-panel cabinets, white cabinets and vinyl floors.
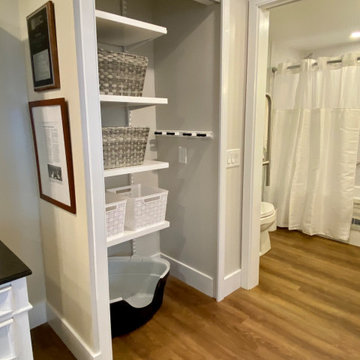
Design ideas for a mid-sized transitional gender-neutral built-in wardrobe in Philadelphia with open cabinets, white cabinets, vinyl floors and brown floor.
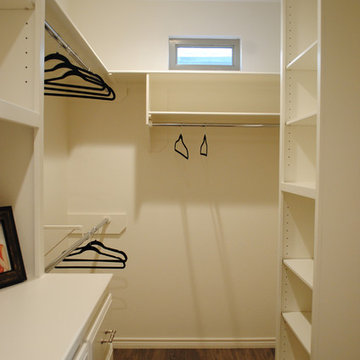
This master closet is all white based to allow your clothing to be the art in the room! There is a built in dresser and shoe shelving so that the room can hold all of your clothing!
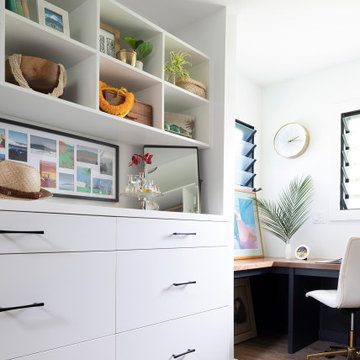
Design ideas for a large eclectic walk-in wardrobe in Hawaii with flat-panel cabinets, white cabinets, vinyl floors and brown floor.
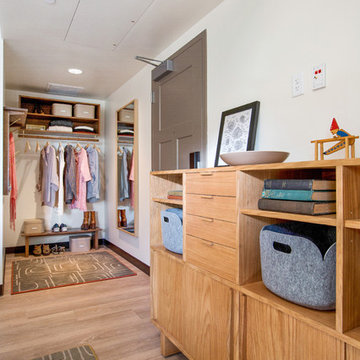
We were honored to be a selected designer for the "Where Hope Has a Home" charity project. At Alden Miller we are committed to working in the community bringing great design to all. Joseph Schell
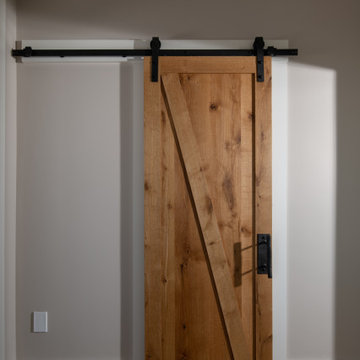
-Closet door
-Barn door with black track hardware
-White oak custom door
-Luxury vinyl flooring
This is an example of a mid-sized beach style women's walk-in wardrobe in Boston with shaker cabinets, vinyl floors and beige floor.
This is an example of a mid-sized beach style women's walk-in wardrobe in Boston with shaker cabinets, vinyl floors and beige floor.
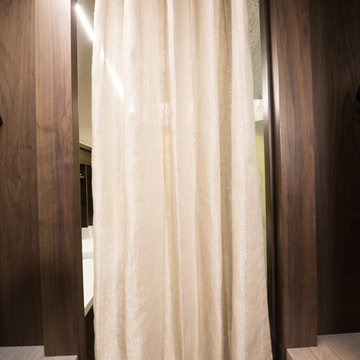
Designing a completely round home is challenging! Add to that the two tubes are merely 8' wide. This requires EVERY piece of furniture to be custom built to fit the continuous rounding walls, floors and ceiling. Here we tucked a master closet between the Master Bedroom area and the Bathroom which is separated by a privacy curtain, custom made with vertically striped linen fabric from Kravet. Curtain is hung on silver wire cable through silver finish gromets for a modern minimalist look. Changing up the finish from most of the projects rich dark walnut we added to that a lighter finish of grey-wash over walnut wood.
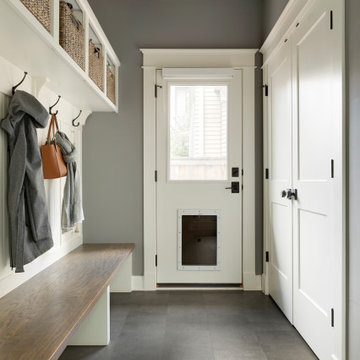
Mudroom with built-in bench, hooks and storage.
Note; dog door!
Inspiration for a contemporary storage and wardrobe in Minneapolis with beaded inset cabinets and vinyl floors.
Inspiration for a contemporary storage and wardrobe in Minneapolis with beaded inset cabinets and vinyl floors.
Storage and Wardrobe Design Ideas with Vinyl Floors
8
