Storage and Wardrobe Design Ideas with Wallpaper and Recessed
Refine by:
Budget
Sort by:Popular Today
1 - 20 of 910 photos
Item 1 of 3
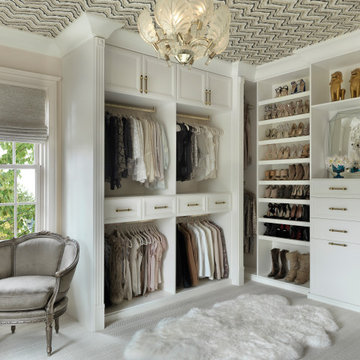
What woman doesn't need a space of their own?!? With this gorgeous dressing room my client is able to relax and enjoy the process of getting ready for her day. We kept the hanging open and easily accessible while still giving a boutique feel to the space. We paint matched the existing room crown to give this unit a truly built in look.

Dahinter ist die Ankleide dezent integriert. Die Schränke spiegeln durch die weiße Lamellen-Front den Skandia-Style wieder. Mit Designobjekten und Coffee Tabel Books werden auf dem Bord stilvoll Vignetten kreiert. Für die Umsetzung der Schreinerarbeiten wie Schränke, die Gaubensitzbank, Parkettboden und Panellwände haben wir mit verschiedenen Profizimmerleuten zusammengearbeitet.
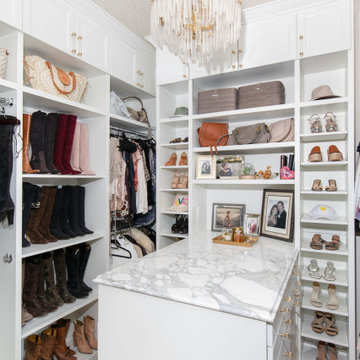
Design ideas for a mid-sized transitional walk-in wardrobe in Austin with shaker cabinets, white cabinets, light hardwood floors and wallpaper.
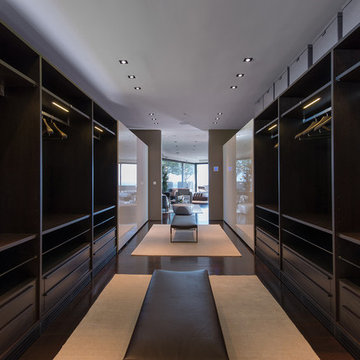
Laurel Way Beverly Hills luxury home modern primary bedroom suite dressing room & closet. Photo by William MacCollum.
Design ideas for an expansive modern gender-neutral walk-in wardrobe in Los Angeles with open cabinets, dark wood cabinets, brown floor and recessed.
Design ideas for an expansive modern gender-neutral walk-in wardrobe in Los Angeles with open cabinets, dark wood cabinets, brown floor and recessed.

Check out this beautiful wardrobe project we just completed for our lovely returning client!
We have worked tirelessly to transform that awkward space under the sloped ceiling into a stunning, functional masterpiece. By collabortating with the client we've maximized every inch of that challenging area, creating a tailored wardrobe that seamlessly integrates with the unique architectural features of their home.
Don't miss out on the opportunity to enhance your living space. Contact us today and let us bring our expertise to your home, creating a customized solution that meets your unique needs and elevates your lifestyle. Let's make your home shine with smart spaces and bespoke designs!Contact us if you feel like your home would benefit from a one of a kind, signature furniture piece.

Inspiration for a mid-sized traditional gender-neutral walk-in wardrobe in Chicago with flat-panel cabinets, white cabinets, light hardwood floors, brown floor and wallpaper.
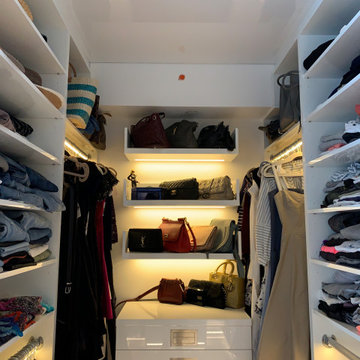
A High Gloss Stretch Ceiling project at a beach club condo in Hallandale!
Photo of a small walk-in wardrobe in Miami with white cabinets and wallpaper.
Photo of a small walk-in wardrobe in Miami with white cabinets and wallpaper.
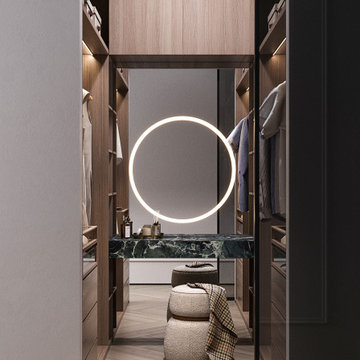
This is an example of a small contemporary gender-neutral dressing room in Other with open cabinets, medium wood cabinets, vinyl floors, beige floor and wallpaper.
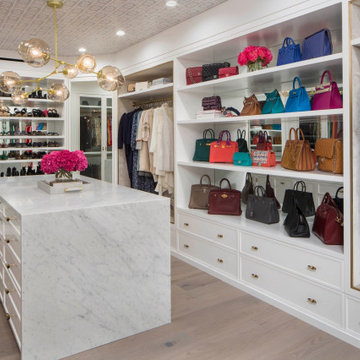
This is an example of a large transitional women's dressing room in Los Angeles with shaker cabinets, white cabinets, light hardwood floors, beige floor and wallpaper.
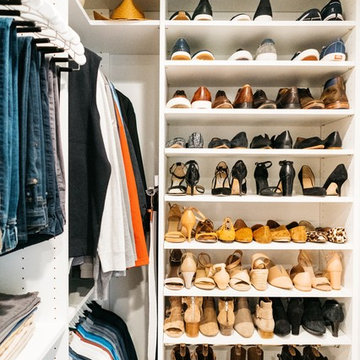
Inspiration for a mid-sized transitional gender-neutral walk-in wardrobe in San Francisco with shaker cabinets, white cabinets, medium hardwood floors, brown floor and wallpaper.
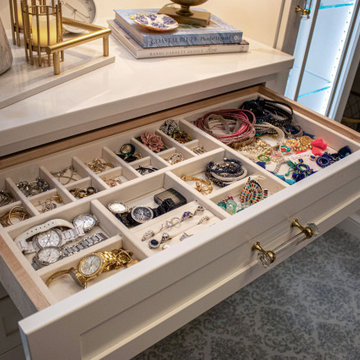
Custom built cabinetry was installed in this closet. Finished in White Alabaster paint. Includes two pull down closet rods, two pant pullouts, six oval closet rods, two valet rods, one scarf rack pullout, one belt rack pull out, one standard jewelry tray. Accessories are finished in Chrome. The countertop is MSI Quartz - Calacatta Bali
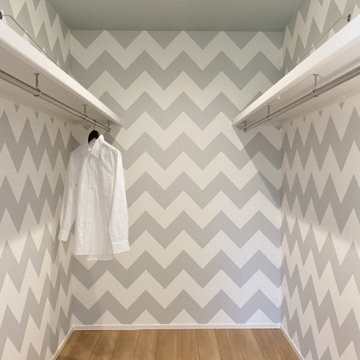
広々ウォークインクローゼットは北欧風のポップなクロスを選んで、洋服選びが楽しい毎日に。
Inspiration for a gender-neutral walk-in wardrobe in Other with medium hardwood floors and wallpaper.
Inspiration for a gender-neutral walk-in wardrobe in Other with medium hardwood floors and wallpaper.
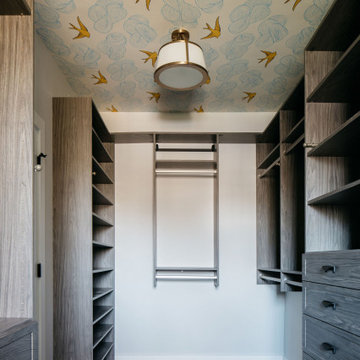
There’s one trend the design world can’t get enough of in 2023: wallpaper!
Designers & homeowners alike aren’t shying away from bold patterns & colors this year.
Which wallpaper is your favorite? Comment a ? for the laundry room & a ? for the closet!
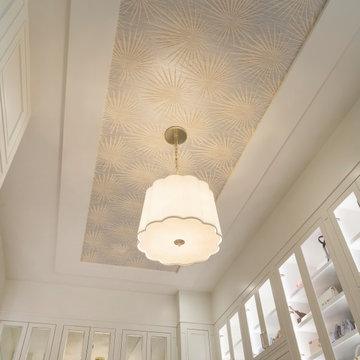
This large master closet features glass-inset doors, mirrored doors, two sided island and display case for our client's handbag collection.
Photo of a large transitional gender-neutral walk-in wardrobe in Dallas with shaker cabinets, white cabinets, carpet, beige floor and wallpaper.
Photo of a large transitional gender-neutral walk-in wardrobe in Dallas with shaker cabinets, white cabinets, carpet, beige floor and wallpaper.
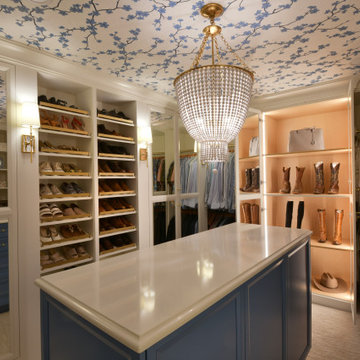
Design ideas for a mid-sized transitional gender-neutral walk-in wardrobe in Other with flat-panel cabinets, blue cabinets, carpet, beige floor and wallpaper.
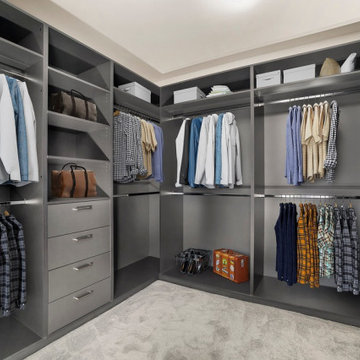
Photo of a modern gender-neutral walk-in wardrobe in Melbourne with open cabinets, grey cabinets, carpet, grey floor and recessed.
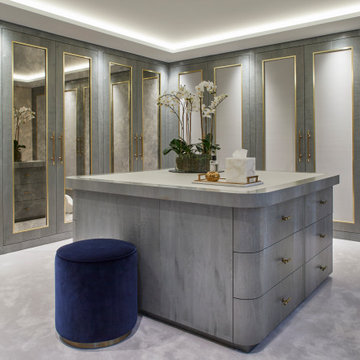
This is an example of a transitional walk-in wardrobe in Berkshire with shaker cabinets, grey cabinets, carpet, grey floor and recessed.
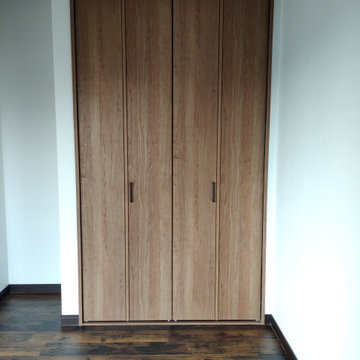
子供部屋空間のデザイン施工です。
Panasonic ベリティス
建具交換、クロス張替え、フロアタイル新規貼り。
This is an example of a small modern gender-neutral built-in wardrobe in Other with flat-panel cabinets, dark wood cabinets, vinyl floors, brown floor and wallpaper.
This is an example of a small modern gender-neutral built-in wardrobe in Other with flat-panel cabinets, dark wood cabinets, vinyl floors, brown floor and wallpaper.
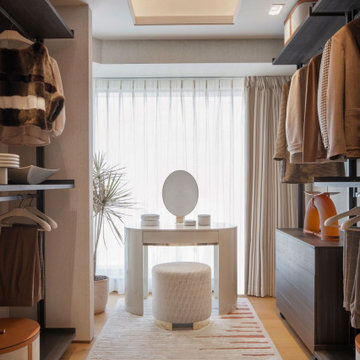
This is an example of a contemporary walk-in wardrobe in Milan with open cabinets, dark wood cabinets, medium hardwood floors, brown floor and recessed.
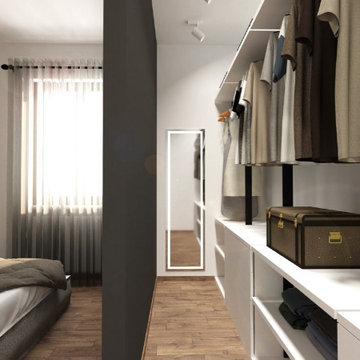
come dare profondità ad una stanza ?
L’applicazione di una grafica che dia un senso di continuità anche oltre i muri, è la soluzione che abbiamo adottato per questo progetto.
L’inserimento di una cabina armadio, ha sicuramente portato alla rinuncia di un maggior spazio davanti alla zona letto, quindi abbiamo optato per l’inserimento di questa grafica che desse la sensazione di apertura, con una visuale di maggiore profondità, oltre che regalare un grande impatto visivo e dare ad una semplice camera d aletto, un tocco di carattere in più.
Storage and Wardrobe Design Ideas with Wallpaper and Recessed
1