Storage and Wardrobe Design Ideas with Wallpaper
Refine by:
Budget
Sort by:Popular Today
21 - 40 of 588 photos
Item 1 of 2
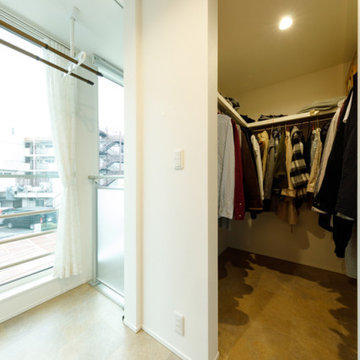
ランドリースペース、サンルームと共にウォークインのファミリークローゼットを配置しました。生活動線をコンパクトにまとめて、家事の負担を大きく軽減しています。
Small modern gender-neutral walk-in wardrobe in Tokyo Suburbs with open cabinets, white cabinets, porcelain floors, beige floor and wallpaper.
Small modern gender-neutral walk-in wardrobe in Tokyo Suburbs with open cabinets, white cabinets, porcelain floors, beige floor and wallpaper.
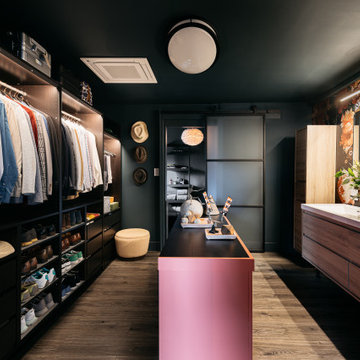
This is an example of a contemporary men's walk-in wardrobe in Los Angeles with open cabinets, black cabinets, dark hardwood floors, brown floor and wallpaper.
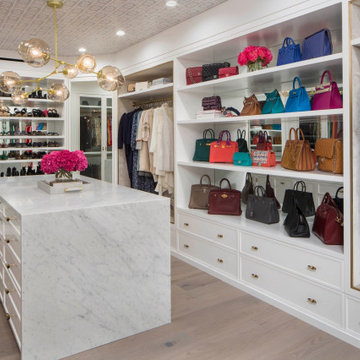
This is an example of a large transitional women's dressing room in Los Angeles with shaker cabinets, white cabinets, light hardwood floors, beige floor and wallpaper.
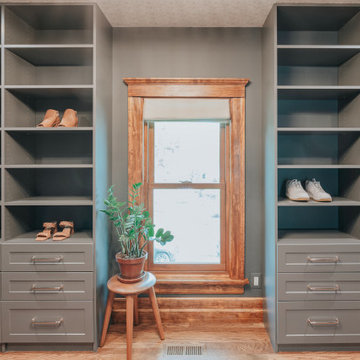
Inspiration for a mid-sized traditional gender-neutral walk-in wardrobe in Detroit with shaker cabinets, blue cabinets, medium hardwood floors, brown floor and wallpaper.
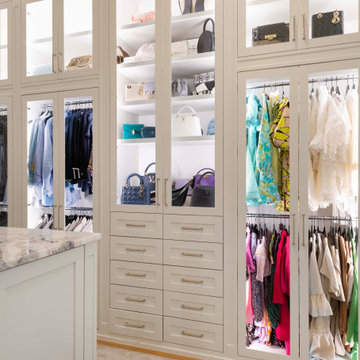
This large master closet features glass-inset doors, mirrored doors, two sided island and display case for our client's handbag collection.
Photo of a large transitional gender-neutral walk-in wardrobe in Dallas with shaker cabinets, white cabinets, carpet, beige floor and wallpaper.
Photo of a large transitional gender-neutral walk-in wardrobe in Dallas with shaker cabinets, white cabinets, carpet, beige floor and wallpaper.
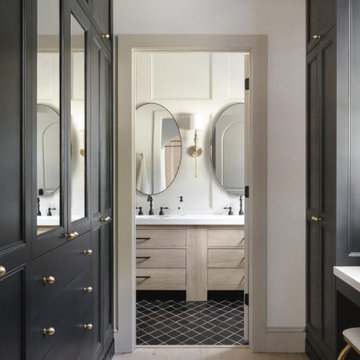
Our friend Jenna from Jenna Sue Design came to us in early January 2021, looking to see if we could help bring her closet makeover to life. She was looking to use IKEA PAX doors as a starting point, and built around it. Additional features she had in mind were custom boxes above the PAX units, using one unit to holder drawers and custom sized doors with mirrors, and crafting a vanity desk in-between two units on the other side of the wall.
We worked closely with Jenna and sponsored all of the custom door and panel work for this project, which were made from our DIY Paint Grade Shaker MDF. Jenna painted everything we provided, added custom trim to the inside of the shaker rails from Ekena Millwork, and built custom boxes to create a floor to ceiling look.
The final outcome is an incredible example of what an idea can turn into through a lot of hard work and dedication. This project had a lot of ups and downs for Jenna, but we are thrilled with the outcome, and her and her husband Lucas deserve all the positive feedback they've received!
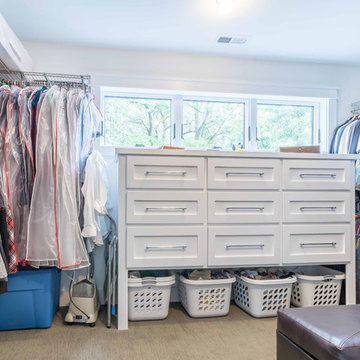
The master closet includes a mixture of hanging storage, drawer storage, and open shelving. The triple awning transom windows let in plenty of natural daylight into the spacious his and hers closet.
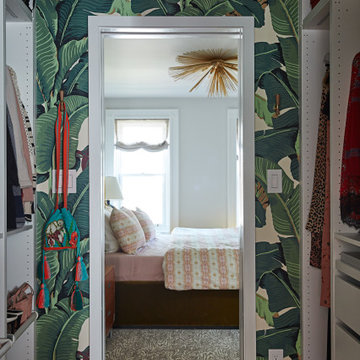
Photography by Jessica Antola
Photo of a mid-sized gender-neutral walk-in wardrobe in New York with medium hardwood floors and wallpaper.
Photo of a mid-sized gender-neutral walk-in wardrobe in New York with medium hardwood floors and wallpaper.
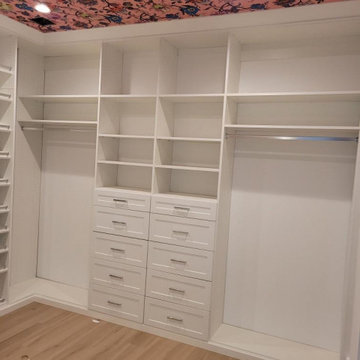
This white & chrome walk in closet was jazzed up with a fun, pink wallpapered ceiling!
Inspiration for a mid-sized transitional women's walk-in wardrobe in New York with recessed-panel cabinets, white cabinets, medium hardwood floors, brown floor and wallpaper.
Inspiration for a mid-sized transitional women's walk-in wardrobe in New York with recessed-panel cabinets, white cabinets, medium hardwood floors, brown floor and wallpaper.
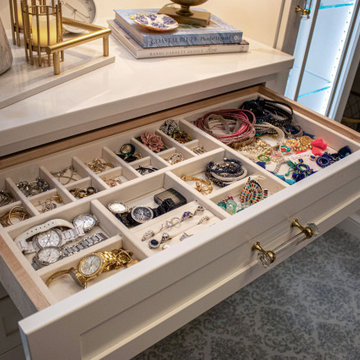
Custom built cabinetry was installed in this closet. Finished in White Alabaster paint. Includes two pull down closet rods, two pant pullouts, six oval closet rods, two valet rods, one scarf rack pullout, one belt rack pull out, one standard jewelry tray. Accessories are finished in Chrome. The countertop is MSI Quartz - Calacatta Bali
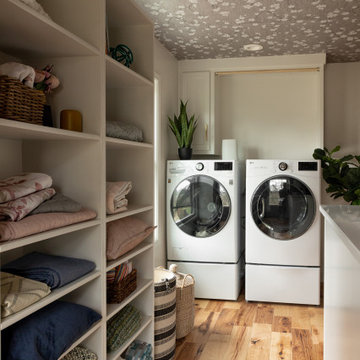
This is an example of a gender-neutral walk-in wardrobe in Kansas City with recessed-panel cabinets, white cabinets, medium hardwood floors, brown floor and wallpaper.
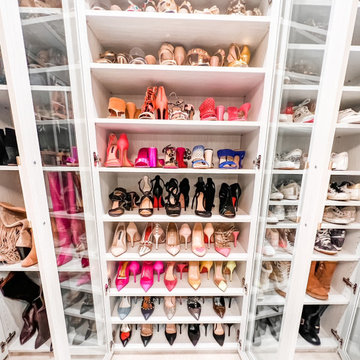
We designed and organized this stunning Master closet for the lady of the house! This closet was so much fun, we loved everything about it down the the champagne fridge!
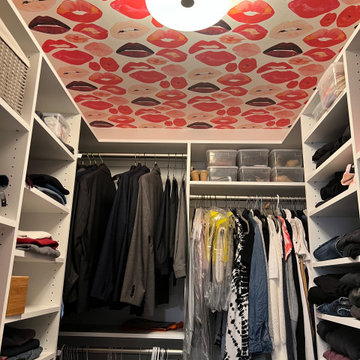
This walk in closet got a fun update with this graphic wallpaper on the ceiling!
Design ideas for a small eclectic women's walk-in wardrobe in New York with open cabinets, white cabinets and wallpaper.
Design ideas for a small eclectic women's walk-in wardrobe in New York with open cabinets, white cabinets and wallpaper.
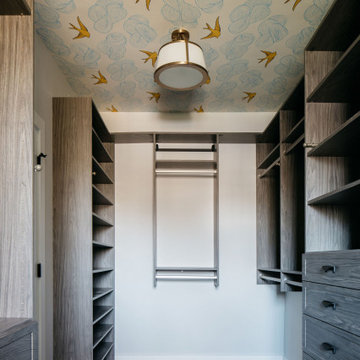
There’s one trend the design world can’t get enough of in 2023: wallpaper!
Designers & homeowners alike aren’t shying away from bold patterns & colors this year.
Which wallpaper is your favorite? Comment a ? for the laundry room & a ? for the closet!
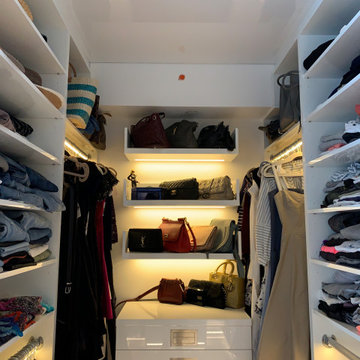
A High Gloss Stretch Ceiling project at a beach club condo in Hallandale!
Photo of a small walk-in wardrobe in Miami with white cabinets and wallpaper.
Photo of a small walk-in wardrobe in Miami with white cabinets and wallpaper.
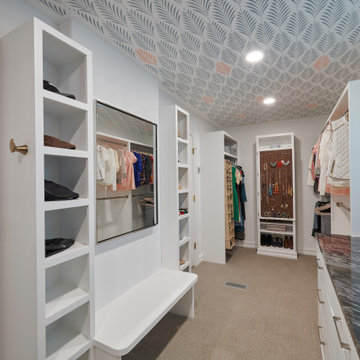
Inspiration for a traditional walk-in wardrobe in Other with flat-panel cabinets, white cabinets, carpet, beige floor and wallpaper.
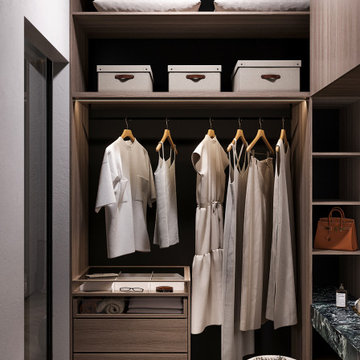
Photo of a small contemporary gender-neutral dressing room in Other with open cabinets, medium wood cabinets, vinyl floors, beige floor and wallpaper.
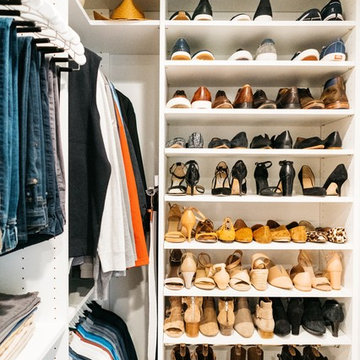
Inspiration for a mid-sized transitional gender-neutral walk-in wardrobe in San Francisco with shaker cabinets, white cabinets, medium hardwood floors, brown floor and wallpaper.
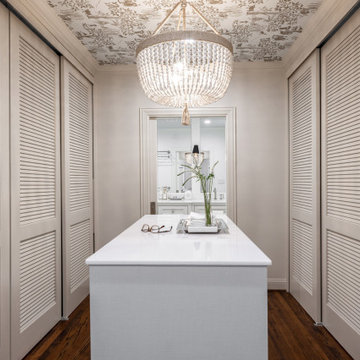
Remodeling a closet can seem like a daunting task. Deciding what storage is needed and where can make or break a closet layout. For this remodel, we installed louvred sliding doors to the existing closets and added an island in between. The island has storage but is also a great landing place for accessories and for folding laundry. An elegant chandelier is centered in the room for optimal lighting. We added a playful wallpaper to the ceiling to tie all the colors of the space together.
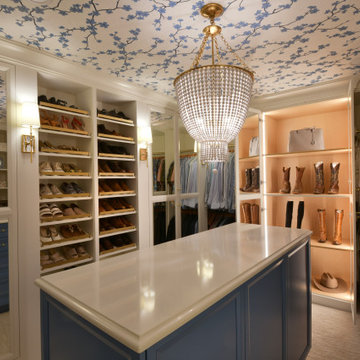
Design ideas for a mid-sized transitional gender-neutral walk-in wardrobe in Other with flat-panel cabinets, blue cabinets, carpet, beige floor and wallpaper.
Storage and Wardrobe Design Ideas with Wallpaper
2