Storage and Wardrobe Design Ideas with Beige Cabinets and White Cabinets
Refine by:
Budget
Sort by:Popular Today
1 - 20 of 24,356 photos
Item 1 of 3
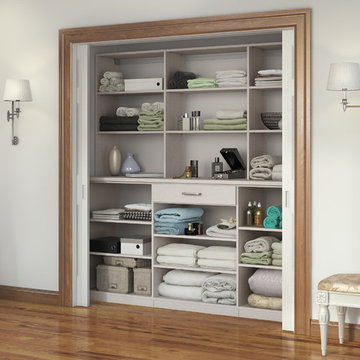
This straightforward storage configuration provides necessary organization for sheets, blankets and other necessities.
This is an example of a small contemporary gender-neutral built-in wardrobe in Nashville with open cabinets, white cabinets and medium hardwood floors.
This is an example of a small contemporary gender-neutral built-in wardrobe in Nashville with open cabinets, white cabinets and medium hardwood floors.

The Kelso's Primary Closet is a spacious and well-designed area dedicated to organizing and storing their clothing and accessories. The closet features a plush gray carpet that adds a touch of comfort and luxury underfoot. A large gray linen bench serves as a stylish and practical seating option, allowing the Kelso's to sit down while choosing their outfits. The closet itself is a generous walk-in design, providing ample space for hanging clothes, shelves for folded items, and storage compartments for shoes and accessories. The round semi-flush lighting fixtures enhance the visibility and add a modern touch to the space. The white melamine closet system offers a clean and sleek appearance, ensuring a cohesive and organized look. With the combination of the gray carpet, linen bench, walk-in layout, lighting, and melamine closet system, the Kelso's Primary Closet creates a functional and aesthetically pleasing space for their clothing storage needs.
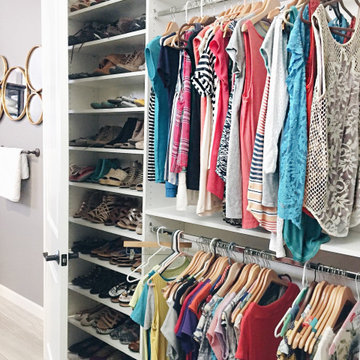
Design ideas for a mid-sized contemporary women's walk-in wardrobe in Phoenix with flat-panel cabinets, white cabinets, carpet and grey floor.
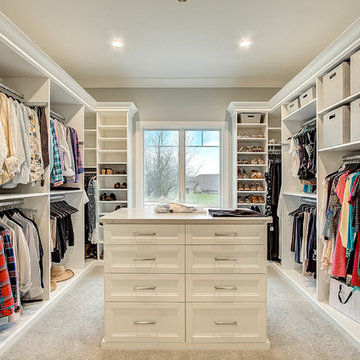
Inspiration for a transitional gender-neutral walk-in wardrobe in Milwaukee with recessed-panel cabinets, white cabinets, carpet and beige floor.
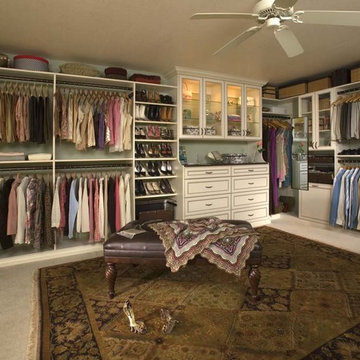
Design ideas for an expansive traditional gender-neutral walk-in wardrobe in Denver with beaded inset cabinets, white cabinets and carpet.
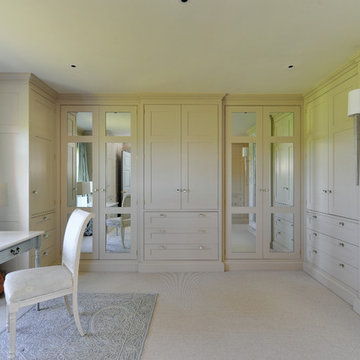
Design ideas for a traditional gender-neutral dressing room in Hampshire with shaker cabinets, beige cabinets, carpet and beige floor.
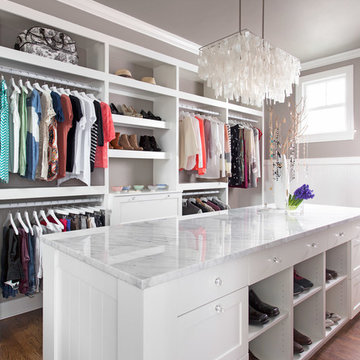
Design by Joanna Hartman
Photography by Ryann Ford
Styling by Adam Fortner
This space features 3cm Bianco Carrera Marble, oak floors, Restoration Hardware for the cabinets, and a large West Elm white capiz shell pendant to top it off.
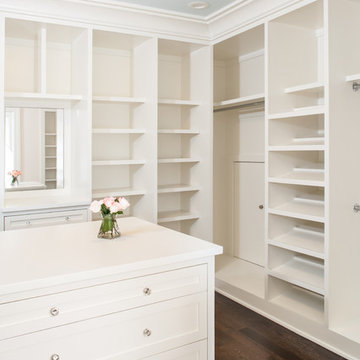
Sequined Asphault Studio
This is an example of a large transitional women's walk-in wardrobe in New York with recessed-panel cabinets, white cabinets and dark hardwood floors.
This is an example of a large transitional women's walk-in wardrobe in New York with recessed-panel cabinets, white cabinets and dark hardwood floors.
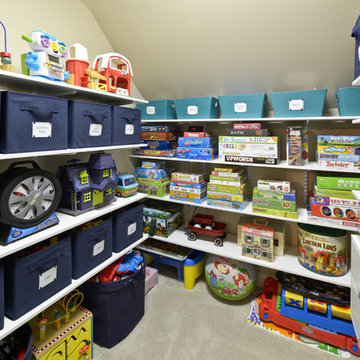
Design ideas for a contemporary walk-in wardrobe in Cincinnati with open cabinets and white cabinets.
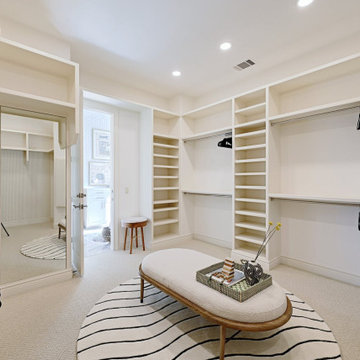
Always meant to serve as an inspired space, each morning now comes together in this stunning walk in closet. Custom fit to accommodate multiple types of items, these homeowners now enjoy lingering in this space, while really seeing what they have to wear.
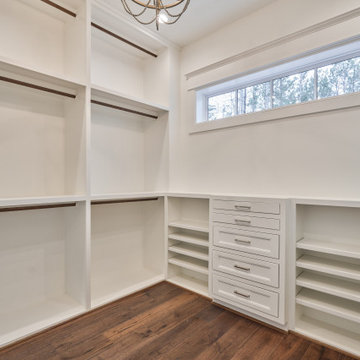
Design ideas for a large walk-in wardrobe in Houston with white cabinets, dark hardwood floors and brown floor.
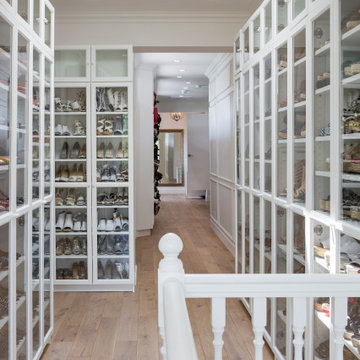
A spare room and hallway converted into a large walk in closet.
Photo of an expansive country women's dressing room in San Francisco with flat-panel cabinets, white cabinets, medium hardwood floors and brown floor.
Photo of an expansive country women's dressing room in San Francisco with flat-panel cabinets, white cabinets, medium hardwood floors and brown floor.
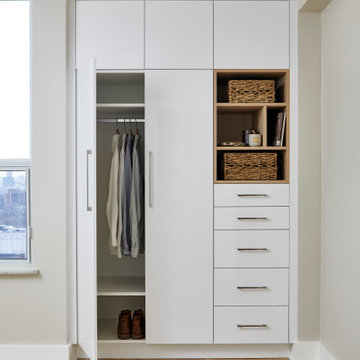
Design ideas for a small contemporary gender-neutral storage and wardrobe in Toronto with flat-panel cabinets, white cabinets, light hardwood floors and brown floor.
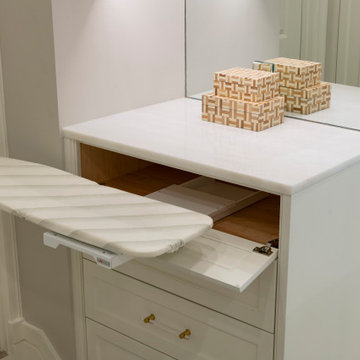
Floor to ceiling cabinetry, three dressers, shoe and handbag display cases and mirrored doors highlight this luxury walk-in closet.
Inspiration for a large transitional gender-neutral walk-in wardrobe in Dallas with beaded inset cabinets, white cabinets, carpet and grey floor.
Inspiration for a large transitional gender-neutral walk-in wardrobe in Dallas with beaded inset cabinets, white cabinets, carpet and grey floor.
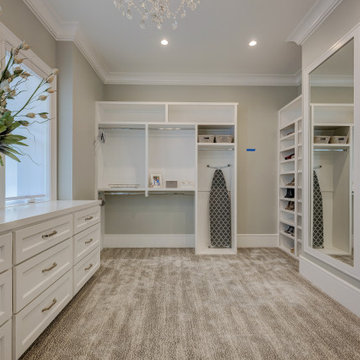
The master closet, just waiting to be used. We decided to create a furniture style wardrobe cabinet in the closet. We built is shoe storage and a full length mirror.
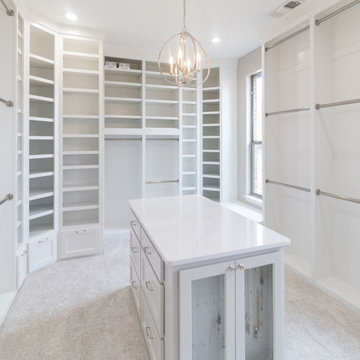
This is an example of an expansive transitional gender-neutral walk-in wardrobe in Dallas with shaker cabinets, white cabinets, carpet and white floor.
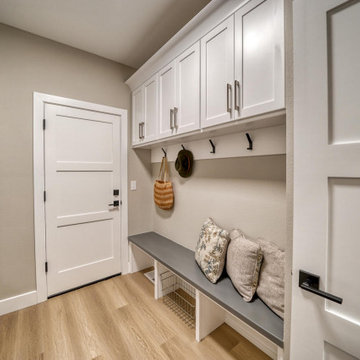
Small contemporary gender-neutral walk-in wardrobe in Other with white cabinets and light hardwood floors.
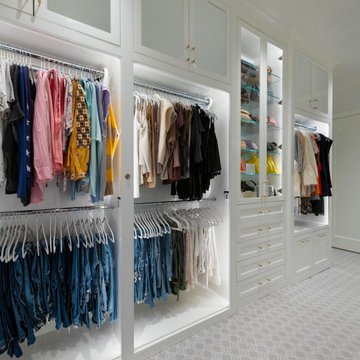
This long, narrow closet is bright, airy with extra storage, wardrobe pull downs and a shoe carousel. Mirrored upper cabinets go to the 10 foot ceiling.
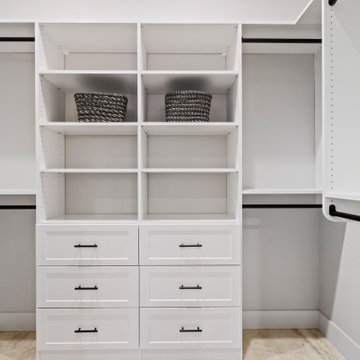
This Woodland Style home is a beautiful combination of rustic charm and modern flare. The Three bedroom, 3 and 1/2 bath home provides an abundance of natural light in every room. The home design offers a central courtyard adjoining the main living space with the primary bedroom. The master bath with its tiled shower and walk in closet provide the homeowner with much needed space without compromising the beautiful style of the overall home.

Mid-sized transitional gender-neutral walk-in wardrobe in New York with flat-panel cabinets, white cabinets, medium hardwood floors and brown floor.
Storage and Wardrobe Design Ideas with Beige Cabinets and White Cabinets
1