Storage and Wardrobe Design Ideas with Brown Cabinets and White Cabinets
Refine by:
Budget
Sort by:Popular Today
1 - 20 of 23,569 photos
Item 1 of 3

Design ideas for a country women's walk-in wardrobe in Brisbane with shaker cabinets, white cabinets, blue floor and vaulted.
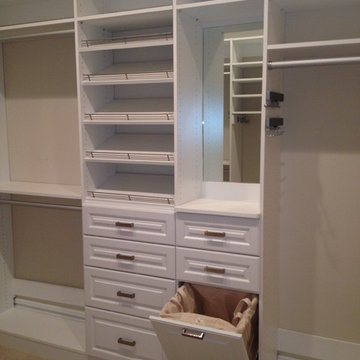
Walk-In closet with raised panel drawer fronts, slanted shoe shelves, and tilt-out hamper.
Inspiration for a large traditional gender-neutral walk-in wardrobe in Other with raised-panel cabinets, white cabinets and carpet.
Inspiration for a large traditional gender-neutral walk-in wardrobe in Other with raised-panel cabinets, white cabinets and carpet.
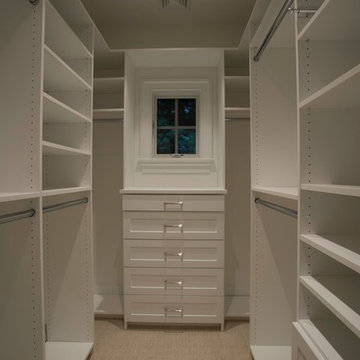
Small transitional gender-neutral walk-in wardrobe in New York with open cabinets, white cabinets, beige floor and carpet.
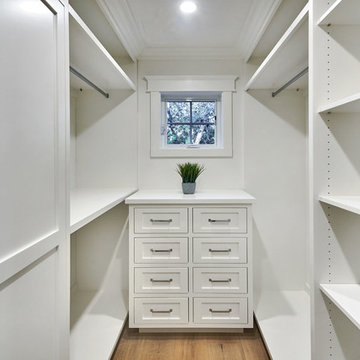
Arch Studio, Inc. Architecture & Interiors 2018
Photo of a small country gender-neutral walk-in wardrobe in San Francisco with shaker cabinets, white cabinets, light hardwood floors and grey floor.
Photo of a small country gender-neutral walk-in wardrobe in San Francisco with shaker cabinets, white cabinets, light hardwood floors and grey floor.
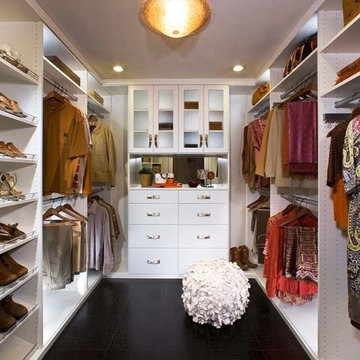
White melamine with bullnose drawer faces and doors with matte Lucite inserts, toe stop fences, round brushed rods and melamine molding
This is an example of a large country gender-neutral walk-in wardrobe in Los Angeles with flat-panel cabinets and white cabinets.
This is an example of a large country gender-neutral walk-in wardrobe in Los Angeles with flat-panel cabinets and white cabinets.
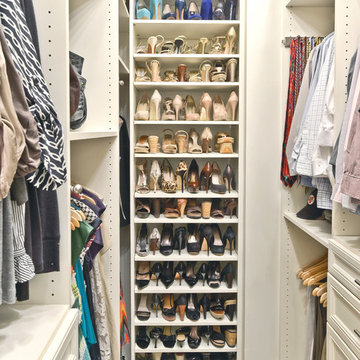
Organized Living Classica closet design in bisque. Organization tip & image from pro organizer, Amanda LeBlanc: store shoes heel to toe - not only does make it easy to see them, it also help you save space! See more Classica designs: http://organizedliving.com/home/products/classica/inspiration-gallery
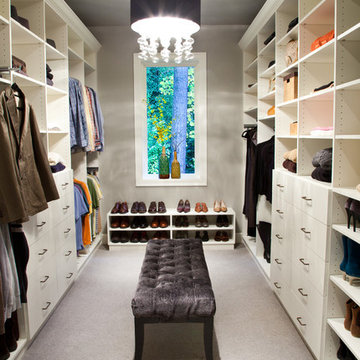
Approximately 160 square feet, this classy HIS & HER Master Closet is the first Oregon project of Closet Theory. Surrounded by the lush Oregon green beauty, this exquisite 5br/4.5b new construction in prestigious Dunthorpe, Oregon needed a master closet to match.
Features of the closet:
White paint grade wood cabinetry with base and crown
Cedar lining for coats behind doors
Furniture accessories include chandelier and ottoman
Lingerie Inserts
Pull-out Hooks
Tie Racks
Belt Racks
Flat Adjustable Shoe Shelves
Full Length Framed Mirror
Maison Inc. was lead designer for the home, Ryan Lynch of Tricolor Construction was GC, and Kirk Alan Wood & Design were the fabricators.
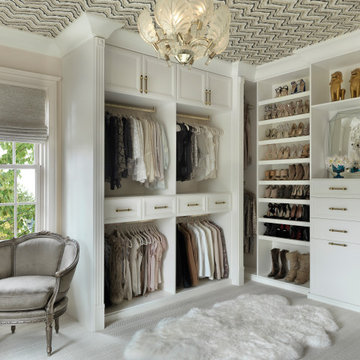
What woman doesn't need a space of their own?!? With this gorgeous dressing room my client is able to relax and enjoy the process of getting ready for her day. We kept the hanging open and easily accessible while still giving a boutique feel to the space. We paint matched the existing room crown to give this unit a truly built in look.
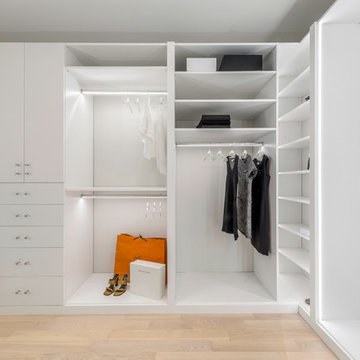
Photo of a large contemporary women's walk-in wardrobe in New York with flat-panel cabinets, white cabinets, light hardwood floors and beige floor.
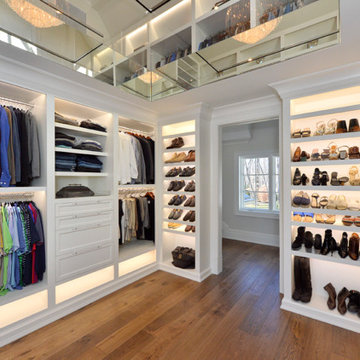
Inspiration for a large transitional gender-neutral walk-in wardrobe in New York with open cabinets, white cabinets, medium hardwood floors and brown floor.
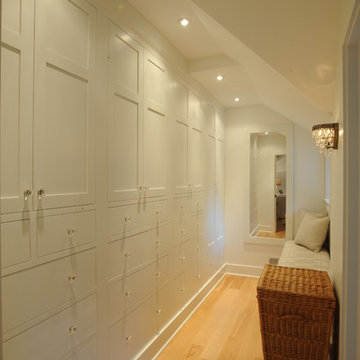
This is an example of a country walk-in wardrobe in Cleveland with shaker cabinets, white cabinets and light hardwood floors.
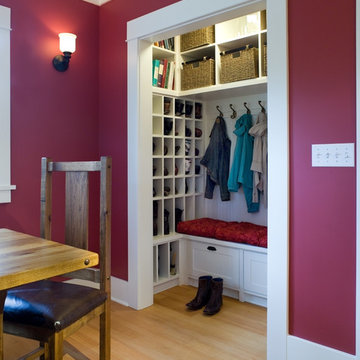
Architect: Carol Sundstrom, AIA
Contractor: Adams Residential Contracting
Photography: © Dale Lang, 2010
Photo of a mid-sized traditional gender-neutral built-in wardrobe in Seattle with recessed-panel cabinets, white cabinets and light hardwood floors.
Photo of a mid-sized traditional gender-neutral built-in wardrobe in Seattle with recessed-panel cabinets, white cabinets and light hardwood floors.

A fabulous new walk-in closet with an accent wallpaper.
Photography (c) Jeffrey Totaro.
Mid-sized transitional women's walk-in wardrobe in Philadelphia with glass-front cabinets, white cabinets, medium hardwood floors and brown floor.
Mid-sized transitional women's walk-in wardrobe in Philadelphia with glass-front cabinets, white cabinets, medium hardwood floors and brown floor.

Paulina Sobczak Photography
This is an example of a mid-sized transitional gender-neutral walk-in wardrobe in London with carpet, grey floor, shaker cabinets and white cabinets.
This is an example of a mid-sized transitional gender-neutral walk-in wardrobe in London with carpet, grey floor, shaker cabinets and white cabinets.
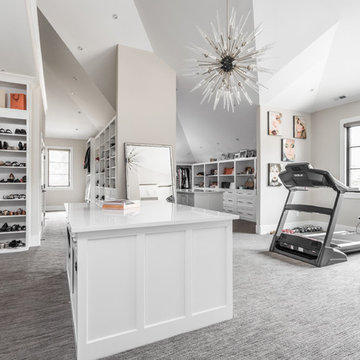
The goal in building this home was to create an exterior esthetic that elicits memories of a Tuscan Villa on a hillside and also incorporates a modern feel to the interior.
Modern aspects were achieved using an open staircase along with a 25' wide rear folding door. The addition of the folding door allows us to achieve a seamless feel between the interior and exterior of the house. Such creates a versatile entertaining area that increases the capacity to comfortably entertain guests.
The outdoor living space with covered porch is another unique feature of the house. The porch has a fireplace plus heaters in the ceiling which allow one to entertain guests regardless of the temperature. The zero edge pool provides an absolutely beautiful backdrop—currently, it is the only one made in Indiana. Lastly, the master bathroom shower has a 2' x 3' shower head for the ultimate waterfall effect. This house is unique both outside and in.
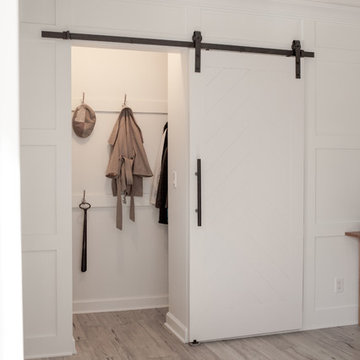
Small transitional gender-neutral built-in wardrobe in Omaha with grey floor, medium hardwood floors, open cabinets and white cabinets.
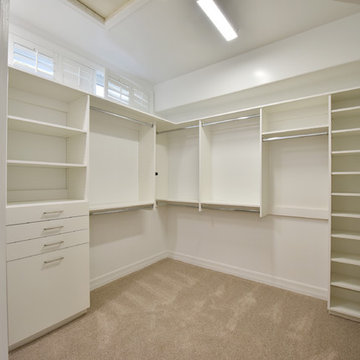
Photo of a mid-sized contemporary gender-neutral walk-in wardrobe in Phoenix with open cabinets, white cabinets, carpet and beige floor.
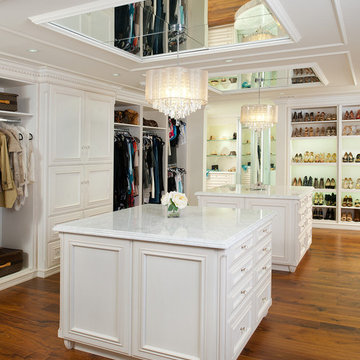
Craig Thompson Photography
Photo of an expansive traditional women's dressing room in Other with beaded inset cabinets, white cabinets, brown floor and dark hardwood floors.
Photo of an expansive traditional women's dressing room in Other with beaded inset cabinets, white cabinets, brown floor and dark hardwood floors.
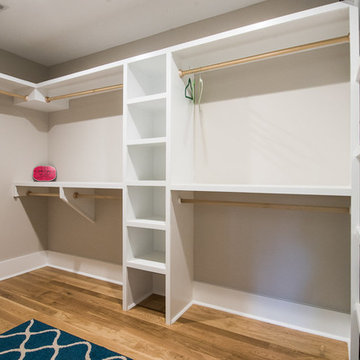
Tyler Davidson
Tyler Davidson
Photo of a large traditional gender-neutral walk-in wardrobe in Charleston with open cabinets, white cabinets and medium hardwood floors.
Photo of a large traditional gender-neutral walk-in wardrobe in Charleston with open cabinets, white cabinets and medium hardwood floors.
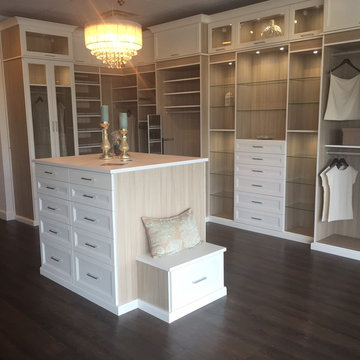
Design ideas for a large transitional gender-neutral walk-in wardrobe in Jacksonville with recessed-panel cabinets, white cabinets and dark hardwood floors.
Storage and Wardrobe Design Ideas with Brown Cabinets and White Cabinets
1