Storage and Wardrobe Design Ideas with White Cabinets and Ceramic Floors
Refine by:
Budget
Sort by:Popular Today
1 - 20 of 469 photos
Item 1 of 3
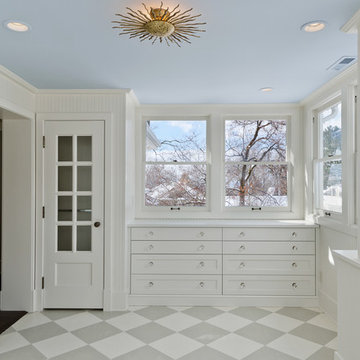
Remodeled home in Federal Heights, Utah by Cameo Homes Inc.
Design ideas for a traditional walk-in wardrobe in Salt Lake City with white cabinets and ceramic floors.
Design ideas for a traditional walk-in wardrobe in Salt Lake City with white cabinets and ceramic floors.
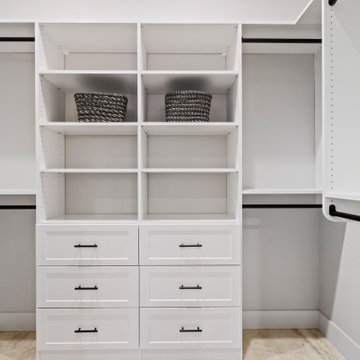
This Woodland Style home is a beautiful combination of rustic charm and modern flare. The Three bedroom, 3 and 1/2 bath home provides an abundance of natural light in every room. The home design offers a central courtyard adjoining the main living space with the primary bedroom. The master bath with its tiled shower and walk in closet provide the homeowner with much needed space without compromising the beautiful style of the overall home.
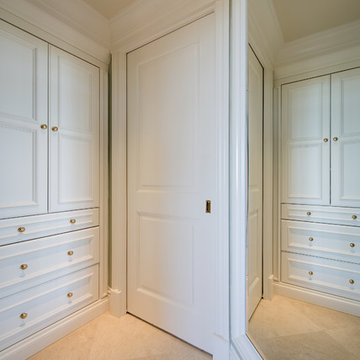
This is an example of a mid-sized traditional gender-neutral storage and wardrobe in Other with white cabinets, ceramic floors, beige floor and beaded inset cabinets.
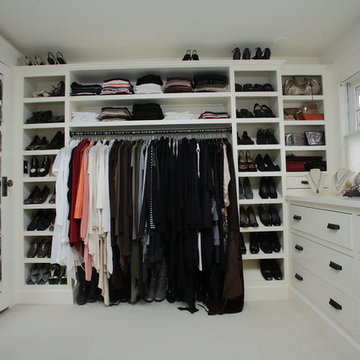
Teness Herman Photography
This is an example of a large traditional women's dressing room in Portland with open cabinets, white cabinets and ceramic floors.
This is an example of a large traditional women's dressing room in Portland with open cabinets, white cabinets and ceramic floors.
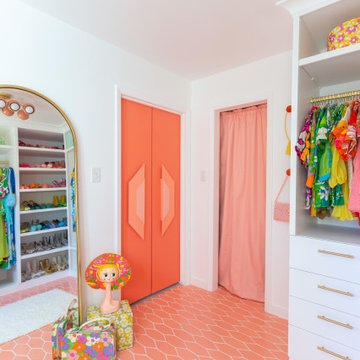
Design ideas for a large contemporary women's walk-in wardrobe in New York with white cabinets, ceramic floors, pink floor and flat-panel cabinets.
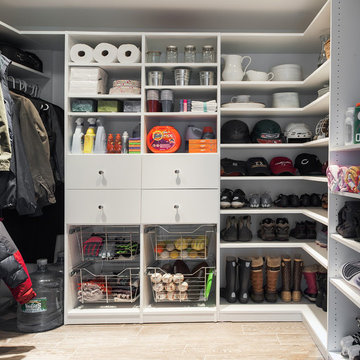
Kaz Arts Photography
Photo of a large traditional gender-neutral walk-in wardrobe in New York with open cabinets, white cabinets and ceramic floors.
Photo of a large traditional gender-neutral walk-in wardrobe in New York with open cabinets, white cabinets and ceramic floors.
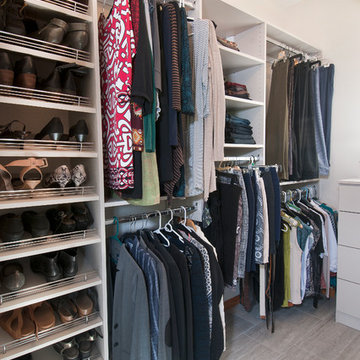
Photo Credit: Marcia Hansen
This is an example of a small modern gender-neutral walk-in wardrobe in Wichita with flat-panel cabinets, white cabinets and ceramic floors.
This is an example of a small modern gender-neutral walk-in wardrobe in Wichita with flat-panel cabinets, white cabinets and ceramic floors.
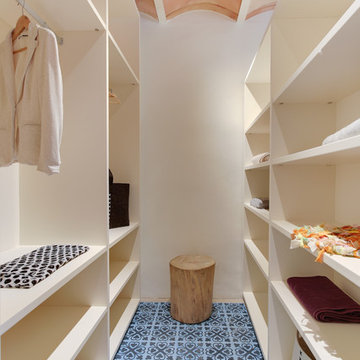
INTERIORISMO: Lara Pujol | Interiorisme & Projectes de Disseny (www.larapujol.com)
FOTOGRAFIA: Joan Altés
MOBILIARIO Y ESTILISMO: Tocat Pel Vent
Design ideas for a mid-sized mediterranean gender-neutral walk-in wardrobe in Other with open cabinets, white cabinets, ceramic floors and blue floor.
Design ideas for a mid-sized mediterranean gender-neutral walk-in wardrobe in Other with open cabinets, white cabinets, ceramic floors and blue floor.
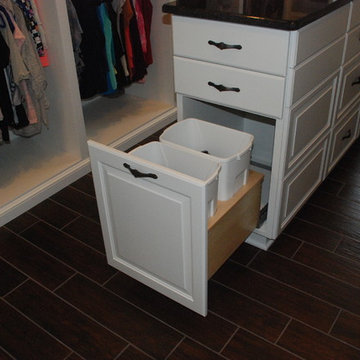
White dressing room with, hidden laundry baskets.
Large traditional women's dressing room in Cleveland with open cabinets, white cabinets and ceramic floors.
Large traditional women's dressing room in Cleveland with open cabinets, white cabinets and ceramic floors.
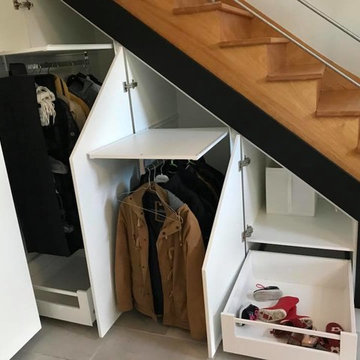
Les placards sous escalier comprennent deux tiroirs, des étagères de rangements et deux penderies
Crédits photo : Groizeau
Inspiration for a mid-sized modern gender-neutral built-in wardrobe in Nantes with beaded inset cabinets, white cabinets, ceramic floors and grey floor.
Inspiration for a mid-sized modern gender-neutral built-in wardrobe in Nantes with beaded inset cabinets, white cabinets, ceramic floors and grey floor.
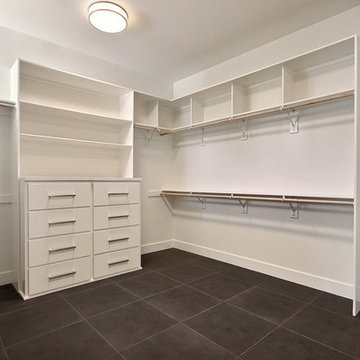
Inspiration for an expansive modern gender-neutral walk-in wardrobe in Portland with flat-panel cabinets, white cabinets, ceramic floors and grey floor.
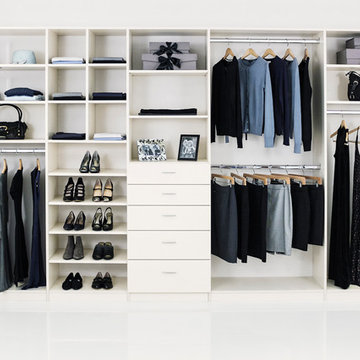
Our daily routine begins and ends in the closet, so we believe it should be a place of peace, organization and beauty. When it comes to the custom design of one of the most personal rooms in your home, we want to transform your closet and make space for everything. With an inspired closet design you are able to easily find what you need, take charge of your morning routine, and discover a feeling of harmony to carry you throughout your day.
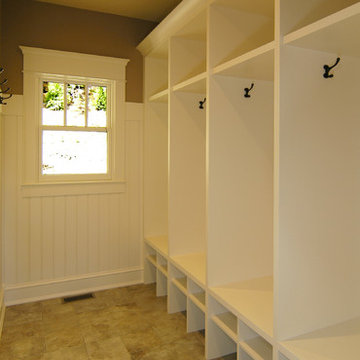
The Parkgate was designed from the inside out to give homage to the past. It has a welcoming wraparound front porch and, much like its ancestors, a surprising grandeur from floor to floor. The stair opens to a spectacular window with flanking bookcases, making the family space as special as the public areas of the home. The formal living room is separated from the family space, yet reconnected with a unique screened porch ideal for entertaining. The large kitchen, with its built-in curved booth and large dining area to the front of the home, is also ideal for entertaining. The back hall entry is perfect for a large family, with big closets, locker areas, laundry home management room, bath and back stair. The home has a large master suite and two children's rooms on the second floor, with an uncommon third floor boasting two more wonderful bedrooms. The lower level is every family’s dream, boasting a large game room, guest suite, family room and gymnasium with 14-foot ceiling. The main stair is split to give further separation between formal and informal living. The kitchen dining area flanks the foyer, giving it a more traditional feel. Upon entering the home, visitors can see the welcoming kitchen beyond.
Photographer: David Bixel
Builder: DeHann Homes
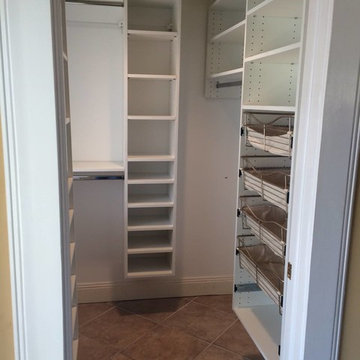
Inspiration for a large traditional gender-neutral walk-in wardrobe in New York with open cabinets, white cabinets and ceramic floors.
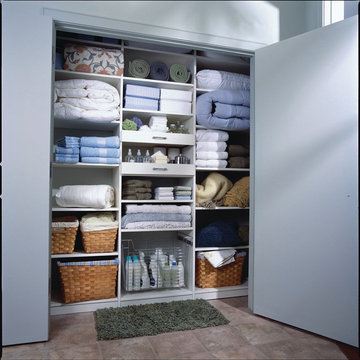
Custom shelving and wicker baskets organize and store towels, sheets and quilts.
Mid-sized contemporary gender-neutral built-in wardrobe in New York with ceramic floors, open cabinets and white cabinets.
Mid-sized contemporary gender-neutral built-in wardrobe in New York with ceramic floors, open cabinets and white cabinets.
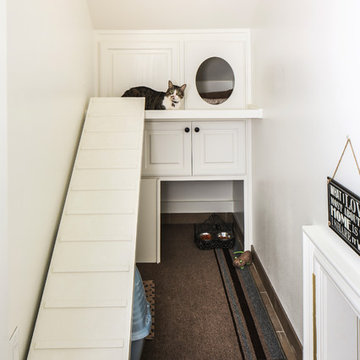
Oivanki Photography
Photo of an expansive traditional storage and wardrobe in New Orleans with white cabinets and ceramic floors.
Photo of an expansive traditional storage and wardrobe in New Orleans with white cabinets and ceramic floors.
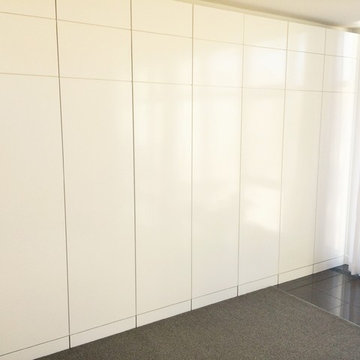
Mike Vanderland
Design ideas for a large modern storage and wardrobe in Calgary with flat-panel cabinets, white cabinets and ceramic floors.
Design ideas for a large modern storage and wardrobe in Calgary with flat-panel cabinets, white cabinets and ceramic floors.
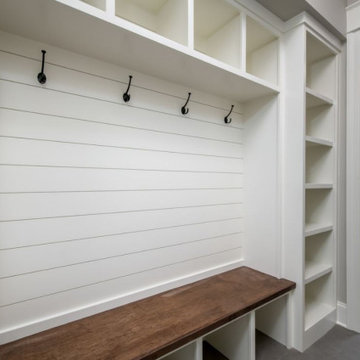
The open shelving mud room provides access to all your seasonal accessories while keeping you organized.
Mid-sized country gender-neutral storage and wardrobe in Chicago with open cabinets, white cabinets, ceramic floors and grey floor.
Mid-sized country gender-neutral storage and wardrobe in Chicago with open cabinets, white cabinets, ceramic floors and grey floor.
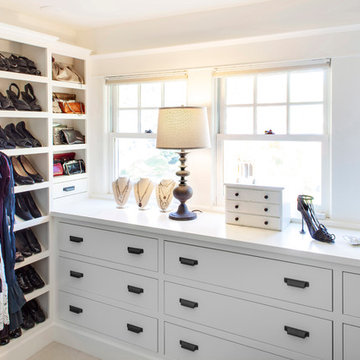
© Rick Keating Photographer, all rights reserved, not for reproduction http://www.rickkeatingphotographer.com
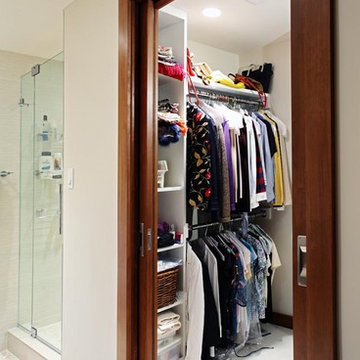
Bathroom reconfiguration in Washington DC.
This is an example of a mid-sized contemporary gender-neutral walk-in wardrobe in DC Metro with open cabinets, white cabinets and ceramic floors.
This is an example of a mid-sized contemporary gender-neutral walk-in wardrobe in DC Metro with open cabinets, white cabinets and ceramic floors.
Storage and Wardrobe Design Ideas with White Cabinets and Ceramic Floors
1