Storage and Wardrobe Design Ideas with Glass-front Cabinets and White Cabinets
Refine by:
Budget
Sort by:Popular Today
1 - 20 of 842 photos
Item 1 of 3

A fabulous new walk-in closet with an accent wallpaper.
Photography (c) Jeffrey Totaro.
Mid-sized transitional women's walk-in wardrobe in Philadelphia with glass-front cabinets, white cabinets, medium hardwood floors and brown floor.
Mid-sized transitional women's walk-in wardrobe in Philadelphia with glass-front cabinets, white cabinets, medium hardwood floors and brown floor.
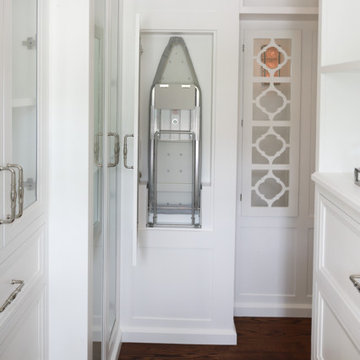
This master suite truly embodies the essence of “Suite Sophistication”. Each detail was designed to highlight the refined aesthetic of this room. The gray toned color scheme created an atmosphere of sophistication, highlighted by touches of lavender and deep purples for rich notes. We surrounded the room in exquisite custom millwork on each wall, adding texture and elegance. Above the bed we created millwork that would exactly feature the curves of the headboard. Topped with custom bedding and pillows the bed perfectly reflects both the warm and cool tones of the room. As the eye moves to the corner, it holds alluring lush seating for our clients to lounge in after a long day, beset by two impeccable gold and beaded chandeliers. From this bedroom our client may slide their detailed pocket doors, decorated with Victorian style windowpanes, and be transported into their own dream closet. We left no detail untouched, creating space in lighted cabinets for his & her wardrobes, including custom fitted spaces for all shoes and accessories. Embellished with our own design accessories such as grand glass perfume bottles and jewelry displays, we left these clients wanting for nothing. This picturesque master bedroom and closet work in harmony to provide our clients with the perfect space to start and end their days in a picture of true sophistication.
Custom designed by Hartley and Hill Design. All materials and furnishings in this space are available through Hartley and Hill Design. www.hartleyandhilldesign.com 888-639-0639
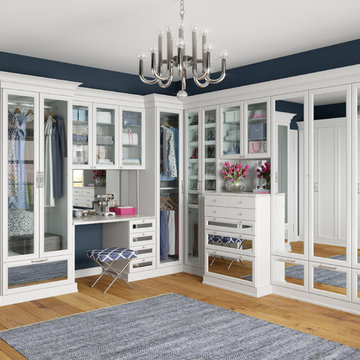
Large contemporary women's dressing room in Los Angeles with glass-front cabinets, white cabinets and light hardwood floors.
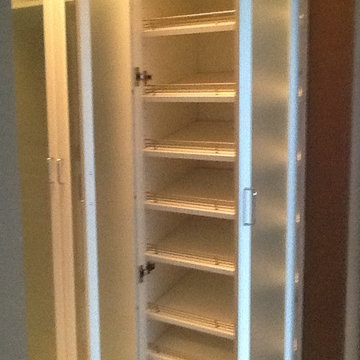
Walk-In Closet with slanted shoe shelves, brushed chrome fences, and frosted glass doors.
Mid-sized modern gender-neutral walk-in wardrobe in Other with glass-front cabinets and white cabinets.
Mid-sized modern gender-neutral walk-in wardrobe in Other with glass-front cabinets and white cabinets.
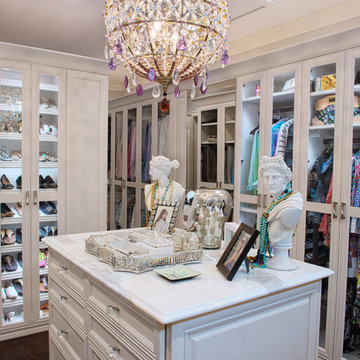
Master closet with see-through cabinetry for easy access and organization.
Photographer: TJ Getz
Photo of a mid-sized traditional women's dressing room in Other with glass-front cabinets, white cabinets and dark hardwood floors.
Photo of a mid-sized traditional women's dressing room in Other with glass-front cabinets, white cabinets and dark hardwood floors.
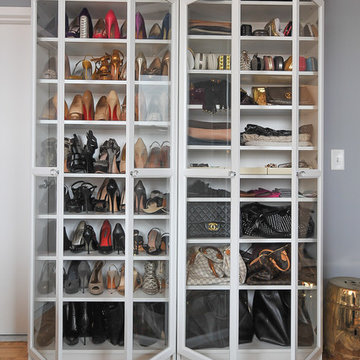
Photo of a transitional women's storage and wardrobe in New York with glass-front cabinets, white cabinets and medium hardwood floors.
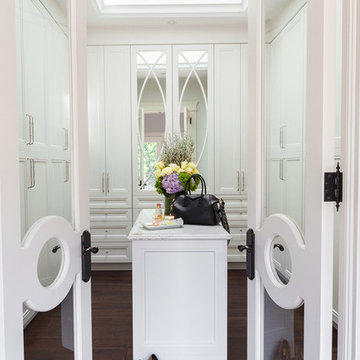
David Khazam Photography
This is an example of a large traditional women's dressing room in Toronto with white cabinets, dark hardwood floors, brown floor and glass-front cabinets.
This is an example of a large traditional women's dressing room in Toronto with white cabinets, dark hardwood floors, brown floor and glass-front cabinets.
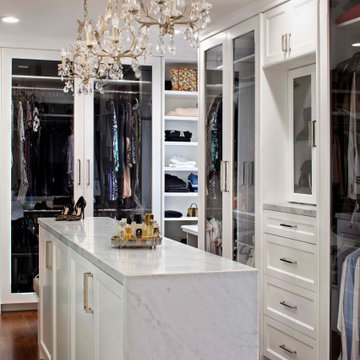
Design ideas for a mid-sized mediterranean gender-neutral dressing room in San Francisco with white cabinets, medium hardwood floors, brown floor, glass-front cabinets and vaulted.
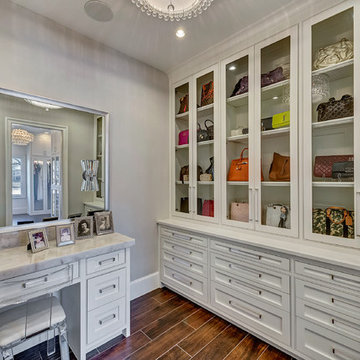
Master Bedroom dream closet with custom cabinets featuring glass front doors and all lit within. M2 Design Group worked on this from initial design concept to move-in. They were involved in every decision on architectural plans, build phase, selecting all finish-out items and furnishings and accessories.
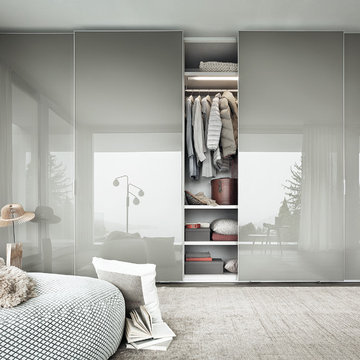
Lema sliding glass wardrobe systems. They can be designed to your specifications. Shown here in glass.
Mid-sized modern gender-neutral built-in wardrobe in New York with glass-front cabinets, white cabinets, dark hardwood floors and brown floor.
Mid-sized modern gender-neutral built-in wardrobe in New York with glass-front cabinets, white cabinets, dark hardwood floors and brown floor.
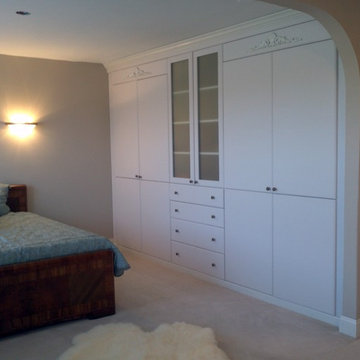
This customer removed 2 existing Reach in closets with LOTS of wasted space and Closet Factory replaced it with this BEAUTIFUL wall unit with more storage space than the customer even needed!
This unit was made of MDF and painted with an off-white paint. Frosted Glass Door inserts, Crown Molding and beautiful appliques make this beautiful built-in blend in perfectly with the rest of the customer's furnishings.
Designed by Michelle Langley and Fabricated/Installed by Closet Factory Washington DC.
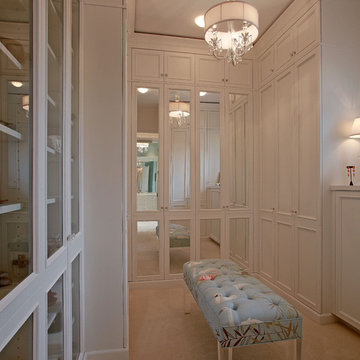
Photo of a traditional women's dressing room in Tampa with glass-front cabinets, white cabinets and carpet.
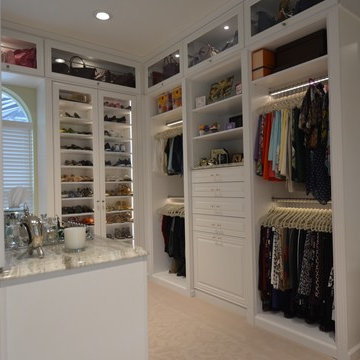
Design ideas for a large transitional women's walk-in wardrobe in Orange County with glass-front cabinets, white cabinets and carpet.
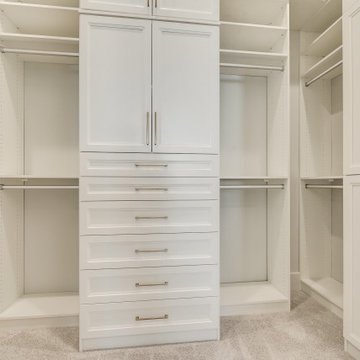
This is an example of a large mediterranean gender-neutral dressing room in Dallas with glass-front cabinets, white cabinets and carpet.
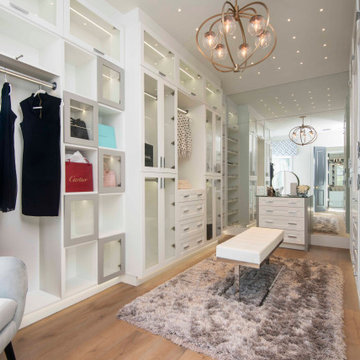
Photo of a transitional women's walk-in wardrobe in Tampa with glass-front cabinets, white cabinets, medium hardwood floors and brown floor.
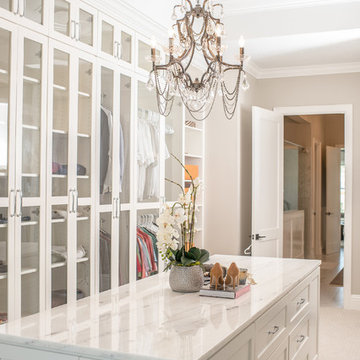
Large transitional gender-neutral walk-in wardrobe in Orlando with glass-front cabinets, white cabinets, carpet and beige floor.
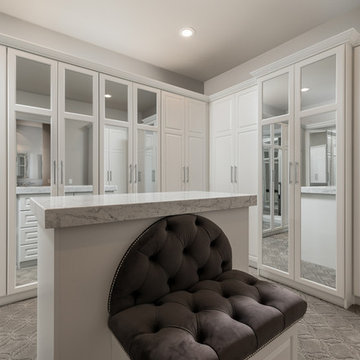
We love this his and hers walk-in closet.
Photo of a large mediterranean women's dressing room in Phoenix with glass-front cabinets, white cabinets, carpet and grey floor.
Photo of a large mediterranean women's dressing room in Phoenix with glass-front cabinets, white cabinets, carpet and grey floor.
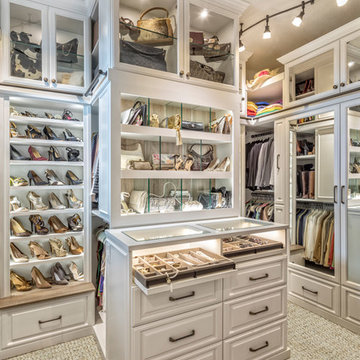
A white painted wood walk-in closet featuring dazzling built-in displays highlights jewelry, handbags, and shoes with a glass island countertop, custom velvet-lined trays, and LED accents. Floor-to-ceiling cabinetry utilizes every square inch of useable wall space in style.
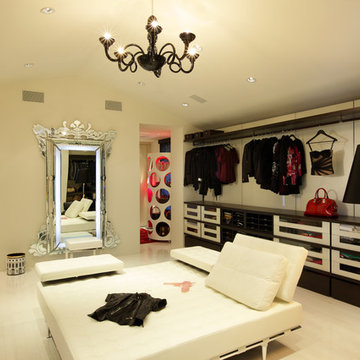
This is an example of an expansive mediterranean women's walk-in wardrobe in Los Angeles with glass-front cabinets, white cabinets and porcelain floors.
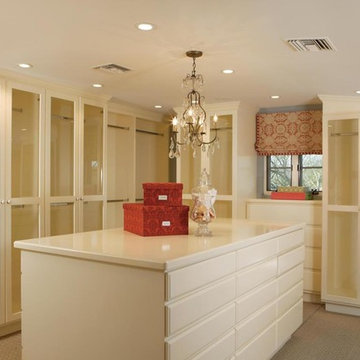
Design ideas for a large mediterranean gender-neutral walk-in wardrobe in Phoenix with glass-front cabinets, white cabinets and carpet.
Storage and Wardrobe Design Ideas with Glass-front Cabinets and White Cabinets
1