Storage and Wardrobe Design Ideas with White Cabinets and Laminate Floors
Refine by:
Budget
Sort by:Popular Today
1 - 20 of 388 photos
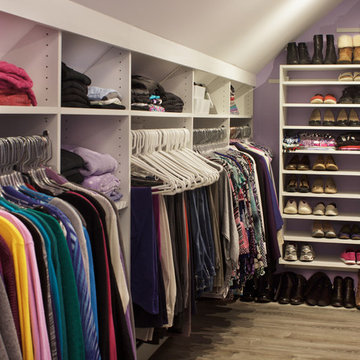
Originally, this was an open space with sharply sloped ceilings which drastically diminished usable space. Sloped ceilings and angled walls present a challenge, but innovative design solutions have the power to transform an awkward space into an organizational powerhouse.
Kara Lashuay
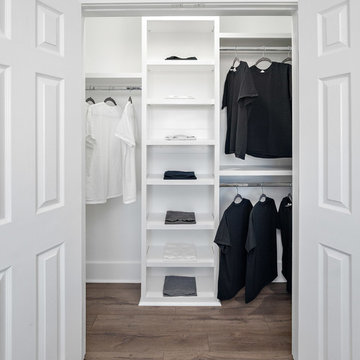
Ammar Selo
Photo of a mid-sized modern gender-neutral built-in wardrobe in Houston with white cabinets, laminate floors and grey floor.
Photo of a mid-sized modern gender-neutral built-in wardrobe in Houston with white cabinets, laminate floors and grey floor.
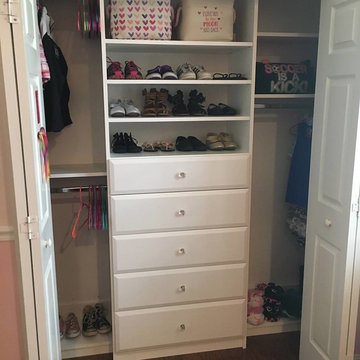
The children’s closets in my client’s new home had Home Depot systems installed by the previous owner. Because those systems are pre-fab, they don’t utilize every inch of space properly. Plus, drawers did not close properly and the shelves were thin and cracking. I designed new spaces for them that maximize each area and gave them more storage. My client said all three children were so happy with their new closets that they have been keeping them neat and organized!
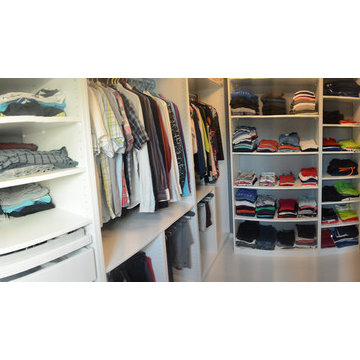
Design ideas for a small contemporary dressing room in Strasbourg with open cabinets, white cabinets, laminate floors and white floor.
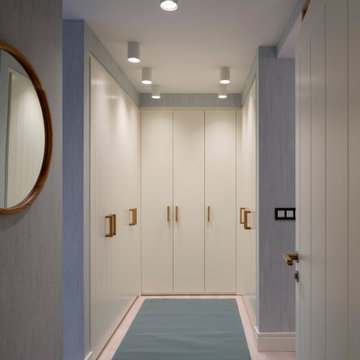
Reforma integral Sube Interiorismo www.subeinteriorismo.com
Fotografía Biderbost Photo
This is an example of a large scandinavian gender-neutral walk-in wardrobe in Bilbao with flat-panel cabinets, white cabinets, laminate floors and blue floor.
This is an example of a large scandinavian gender-neutral walk-in wardrobe in Bilbao with flat-panel cabinets, white cabinets, laminate floors and blue floor.
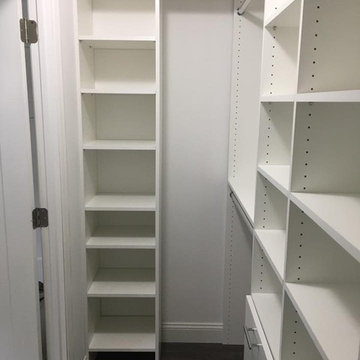
Photo of a small contemporary gender-neutral dressing room in Other with flat-panel cabinets, white cabinets, laminate floors and brown floor.
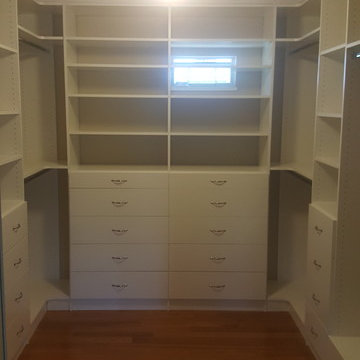
9x10 feet walk-in closet!
The face wall featuring two rows of drawers . The small jewelry drawers on top is used for but not limited to jewelries , glasses and wallets.
By adding an extra shelf over the double hangers at the back , we created extra storage spaces .
The small window is not covered due to safety issues.
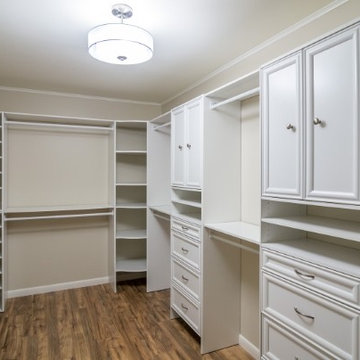
This 14' x 7' master closet made up for a very small master bath. Completely updated with new Closet Maid system. This closet gets plenty of oohs and ahhs.
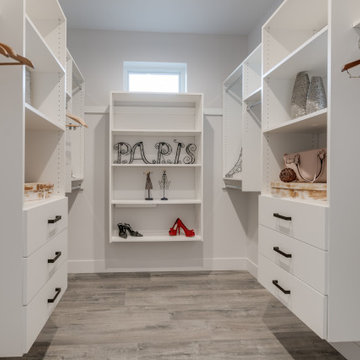
If your builder isn't putting a window in the master walk-in closet, they should be! Any woman will tell you that clothes and makeup look different in daylight than under lamplight. Walls painted in Benjamin Moore American White (2112-70). Flooring supplied by Torlys (Colossia Pelzer Oak).
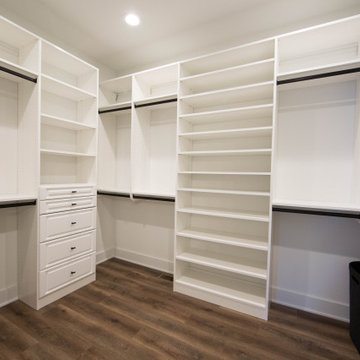
There is no lack of storage in this oversized master bedroom closet with built-in shelving.
Design ideas for a large contemporary gender-neutral walk-in wardrobe in Indianapolis with raised-panel cabinets, white cabinets, laminate floors and brown floor.
Design ideas for a large contemporary gender-neutral walk-in wardrobe in Indianapolis with raised-panel cabinets, white cabinets, laminate floors and brown floor.
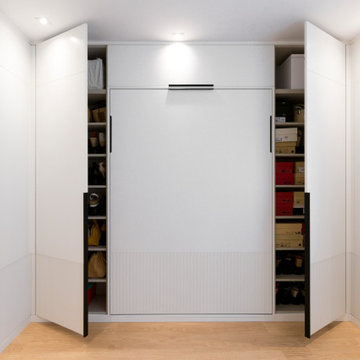
Mantener el orden en la casa, parte por un buen diseño y distribución de armarios.
En este caso, la vivienda estaba muy dotada de almacenaje, por lo que nos permitimos disponer de espacios tan únicos como zona de plancha y ropa blanca.
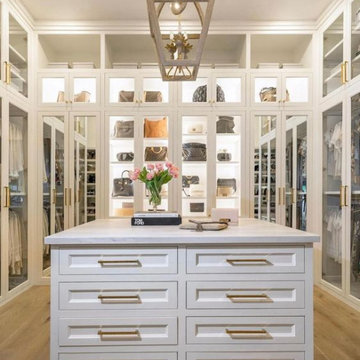
Beautiful Custom Master Closet with lights, Marble, Glass, Island Mirror and more.
Large contemporary women's walk-in wardrobe in Orlando with shaker cabinets, white cabinets, laminate floors, yellow floor and coffered.
Large contemporary women's walk-in wardrobe in Orlando with shaker cabinets, white cabinets, laminate floors, yellow floor and coffered.
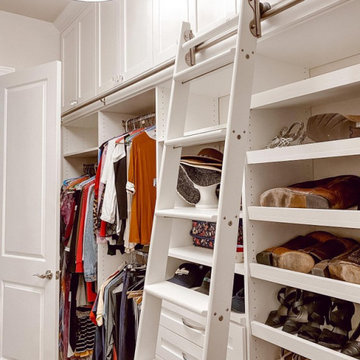
Take advantage of all the space you have in your home. Design your closet to have lots of hanging space, loads of drawers, and plenty of shelves for shoes and decor! ⠀
Designer @priscilla_closetfactoryhtx not only designed a space that utilized her client's whole space but one that also looks gorgeous!
"My client had the perfect sized closet to fit this beautiful library ladder? This is a great way to get to those upper cabinets, and not to mention the overall aesthetic it adds to the design ?? "
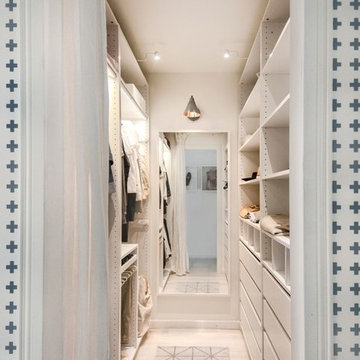
INT2architecture
Small scandinavian gender-neutral walk-in wardrobe in Saint Petersburg with white cabinets, laminate floors, flat-panel cabinets and beige floor.
Small scandinavian gender-neutral walk-in wardrobe in Saint Petersburg with white cabinets, laminate floors, flat-panel cabinets and beige floor.
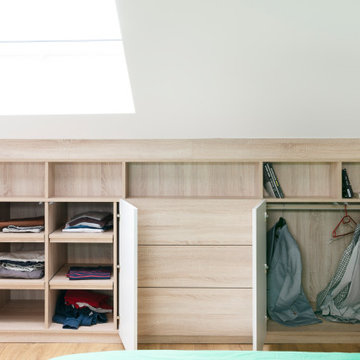
Aménagement d'une suite parental avec 2 dressings sous pente, une baignoire, climatiseurs encastrés.
Sol en stratifié et tomettes hexagonales en destructurés, ambiance contemporaine assurée !
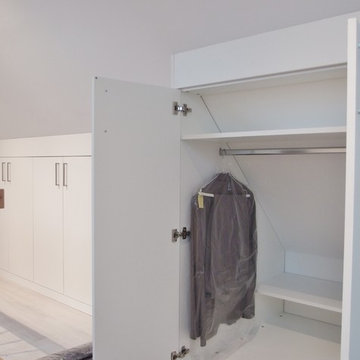
Die Schränke wurden rund um den Treppenaufgang angeordnet. Um die Erreichbarkeit zu gewährleisten, sind die Einbauten in der Tiefe gestuft und entsprechend in der Innenausstatung angepasst.
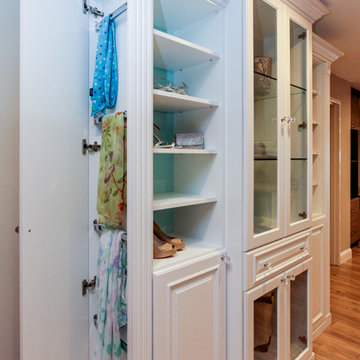
Custom Accessory Cabinet designed by Michelle Langley and Fabricated by Closet Factory DC.
White Melamine. Accents include: Raised Panel Faces, Crown & Base Molding, Fluted Pilasters, Glass Doors, Glass Shelving. The crystal knobs and "Tiffany" blue painted backing are my favorite touches!
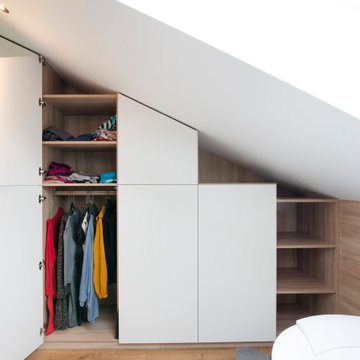
Aménagement d'une suite parental avec 2 dressings sous pente, une baignoire, climatiseurs encastrés.
Sol en stratifié et tomettes hexagonales en destructurés, ambiance contemporaine assurée !
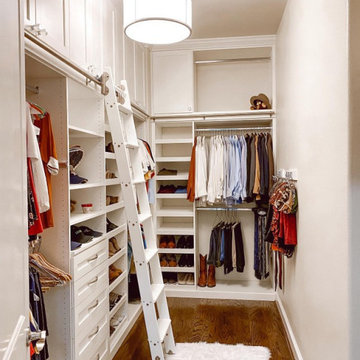
Take advantage of all the space you have in your home. Design your closet to have lots of hanging space, loads of drawers, and plenty of shelves for shoes and decor! ⠀
Designer @priscilla_closetfactoryhtx not only designed a space that utilized her client's whole space but one that also looks gorgeous!
"My client had the perfect sized closet to fit this beautiful library ladder? This is a great way to get to those upper cabinets, and not to mention the overall aesthetic it adds to the design ?? "
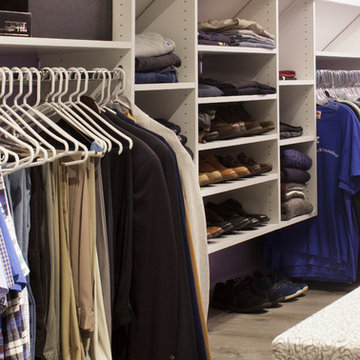
Originally, this was an open space with sharply sloped ceilings which drastically diminished usable space. Sloped ceilings and angled walls present a challenge, but innovative design solutions have the power to transform an awkward space into an organizational powerhouse.
Kara Lashuay
Storage and Wardrobe Design Ideas with White Cabinets and Laminate Floors
1