Storage and Wardrobe Design Ideas with White Cabinets and Vaulted
Refine by:
Budget
Sort by:Popular Today
1 - 20 of 191 photos
Item 1 of 3

Design ideas for a country women's walk-in wardrobe in Brisbane with shaker cabinets, white cabinets, blue floor and vaulted.
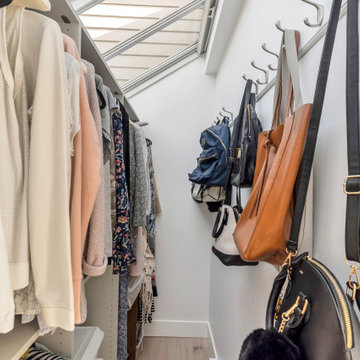
Design ideas for a small beach style gender-neutral storage and wardrobe in Vancouver with flat-panel cabinets, white cabinets, medium hardwood floors, beige floor and vaulted.
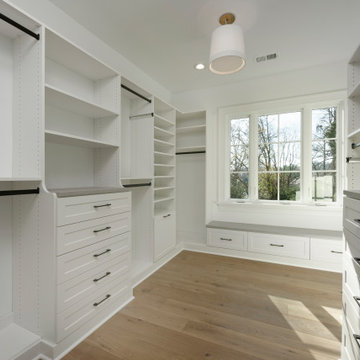
A return to vintage European Design. These beautiful classic and refined floors are crafted out of French White Oak, a premier hardwood species that has been used for everything from flooring to shipbuilding over the centuries due to its stability.

Custom walk-in closet with lots of back lighting.
Inspiration for a large country gender-neutral walk-in wardrobe in Dallas with raised-panel cabinets, white cabinets, carpet, beige floor and vaulted.
Inspiration for a large country gender-neutral walk-in wardrobe in Dallas with raised-panel cabinets, white cabinets, carpet, beige floor and vaulted.
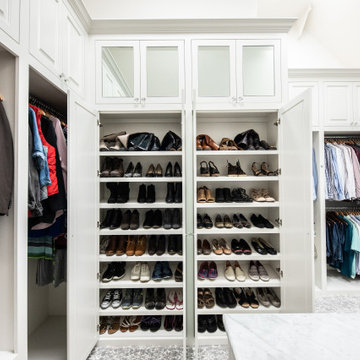
Large walk in master closet with dressers, island, mirrored doors and lot of hanging space!
This is an example of a large traditional gender-neutral walk-in wardrobe in Dallas with beaded inset cabinets, white cabinets, carpet, grey floor and vaulted.
This is an example of a large traditional gender-neutral walk-in wardrobe in Dallas with beaded inset cabinets, white cabinets, carpet, grey floor and vaulted.
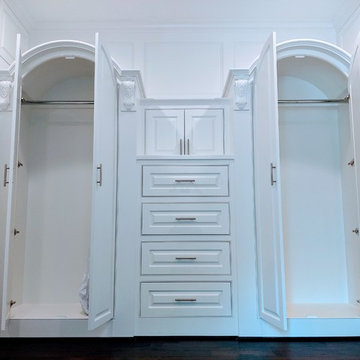
Flush inset with raised-panel doors/drawers
Photo of a large modern gender-neutral walk-in wardrobe in Houston with raised-panel cabinets, white cabinets, dark hardwood floors, brown floor and vaulted.
Photo of a large modern gender-neutral walk-in wardrobe in Houston with raised-panel cabinets, white cabinets, dark hardwood floors, brown floor and vaulted.
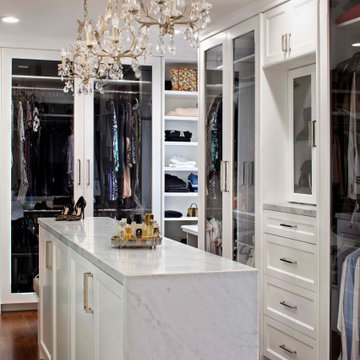
Design ideas for a mid-sized mediterranean gender-neutral dressing room in San Francisco with white cabinets, medium hardwood floors, brown floor, glass-front cabinets and vaulted.
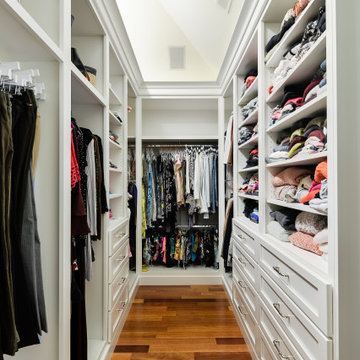
Inspiration for a transitional gender-neutral walk-in wardrobe in Philadelphia with shaker cabinets, white cabinets, medium hardwood floors, brown floor and vaulted.
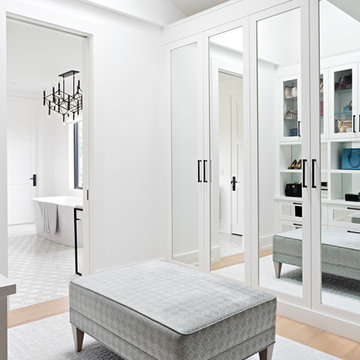
Photo of a transitional women's dressing room in Toronto with recessed-panel cabinets, white cabinets, light hardwood floors and vaulted.
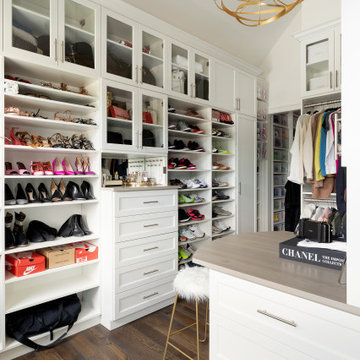
Transitional walk-in wardrobe in Minneapolis with open cabinets, white cabinets, dark hardwood floors, brown floor and vaulted.
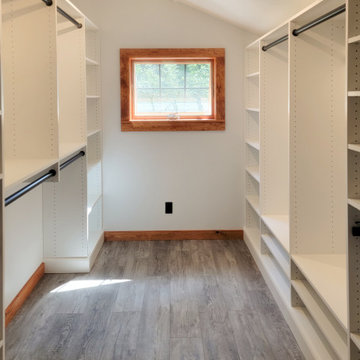
Inspiration for a mid-sized gender-neutral walk-in wardrobe in Burlington with open cabinets, white cabinets, light hardwood floors, grey floor and vaulted.
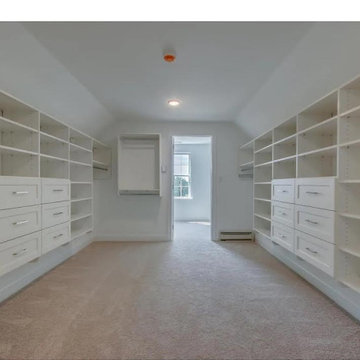
This is an example of a large contemporary gender-neutral walk-in wardrobe in Bridgeport with shaker cabinets, white cabinets, carpet, pink floor and vaulted.
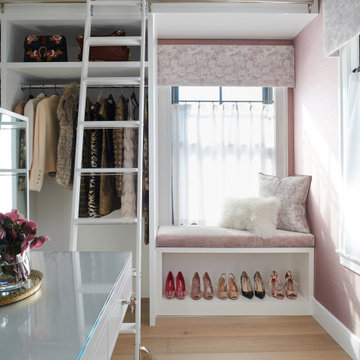
This is an example of a transitional storage and wardrobe in Other with open cabinets, white cabinets and vaulted.

Located in Manhattan, this beautiful three-bedroom, three-and-a-half-bath apartment incorporates elements of mid-century modern, including soft greys, subtle textures, punchy metals, and natural wood finishes. Throughout the space in the living, dining, kitchen, and bedroom areas are custom red oak shutters that softly filter the natural light through this sun-drenched residence. Louis Poulsen recessed fixtures were placed in newly built soffits along the beams of the historic barrel-vaulted ceiling, illuminating the exquisite décor, furnishings, and herringbone-patterned white oak floors. Two custom built-ins were designed for the living room and dining area: both with painted-white wainscoting details to complement the white walls, forest green accents, and the warmth of the oak floors. In the living room, a floor-to-ceiling piece was designed around a seating area with a painting as backdrop to accommodate illuminated display for design books and art pieces. While in the dining area, a full height piece incorporates a flat screen within a custom felt scrim, with integrated storage drawers and cabinets beneath. In the kitchen, gray cabinetry complements the metal fixtures and herringbone-patterned flooring, with antique copper light fixtures installed above the marble island to complete the look. Custom closets were also designed by Studioteka for the space including the laundry room.

Primary suite remodel; aging in place with curbless shower entry, heated floors, double vanity, electric in the medicine cabinet for toothbrush and shaver. Electric in vanity drawer for hairdryer. Under cabinet lighting on a sensor. Attached primary closet.
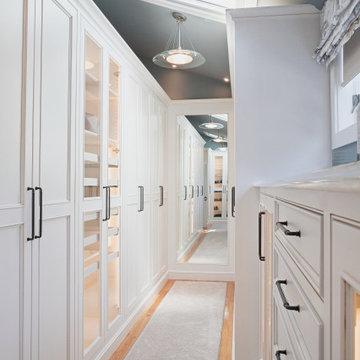
incredible 26 foot custom closet with glass doors and interior lighting. Wonderful full length mirror at one end
Design ideas for a large transitional gender-neutral dressing room in New York with beaded inset cabinets, white cabinets, medium hardwood floors, brown floor and vaulted.
Design ideas for a large transitional gender-neutral dressing room in New York with beaded inset cabinets, white cabinets, medium hardwood floors, brown floor and vaulted.
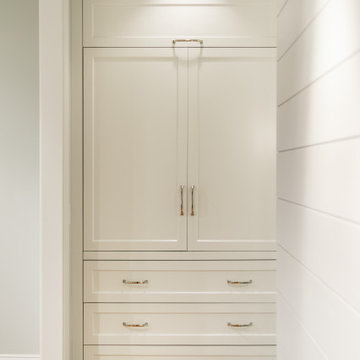
Photo by Tina Witherspoon.
Mid-sized beach style storage and wardrobe in Seattle with shaker cabinets, white cabinets, medium hardwood floors and vaulted.
Mid-sized beach style storage and wardrobe in Seattle with shaker cabinets, white cabinets, medium hardwood floors and vaulted.
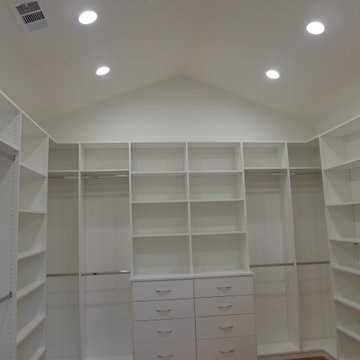
Design ideas for an expansive country gender-neutral walk-in wardrobe in San Francisco with flat-panel cabinets, white cabinets, light hardwood floors, brown floor and vaulted.
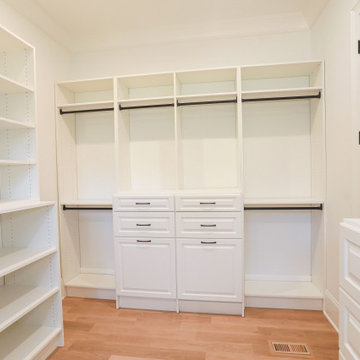
Custom built-in white closet design by David Rogers Builders in Charlotte, NC offering storage and hanging space for primary bedroom.
Mid-sized modern gender-neutral walk-in wardrobe in Charlotte with white cabinets and vaulted.
Mid-sized modern gender-neutral walk-in wardrobe in Charlotte with white cabinets and vaulted.
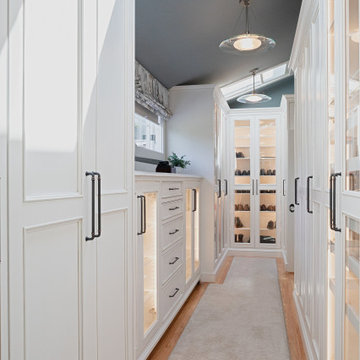
Plenty of organized storage is provided in the expanded master closet!
Design ideas for a large beach style gender-neutral storage and wardrobe in Bridgeport with recessed-panel cabinets, white cabinets, carpet, grey floor and vaulted.
Design ideas for a large beach style gender-neutral storage and wardrobe in Bridgeport with recessed-panel cabinets, white cabinets, carpet, grey floor and vaulted.
Storage and Wardrobe Design Ideas with White Cabinets and Vaulted
1