Storage and Wardrobe Design Ideas with White Cabinets
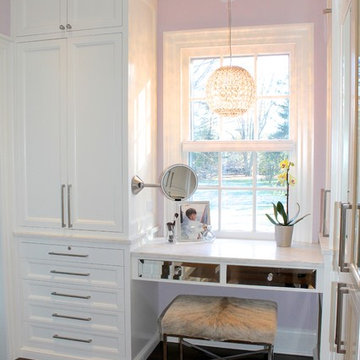
Luxurious Master Walk In Closet
Large contemporary gender-neutral walk-in wardrobe in New York with recessed-panel cabinets, white cabinets and dark hardwood floors.
Large contemporary gender-neutral walk-in wardrobe in New York with recessed-panel cabinets, white cabinets and dark hardwood floors.
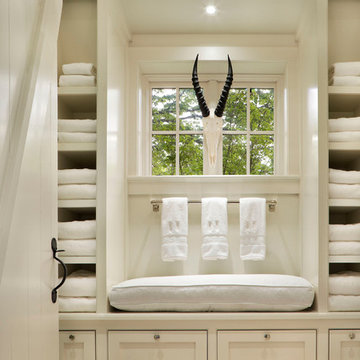
Durston Saylor
Inspiration for a large traditional gender-neutral dressing room in New York with recessed-panel cabinets and white cabinets.
Inspiration for a large traditional gender-neutral dressing room in New York with recessed-panel cabinets and white cabinets.
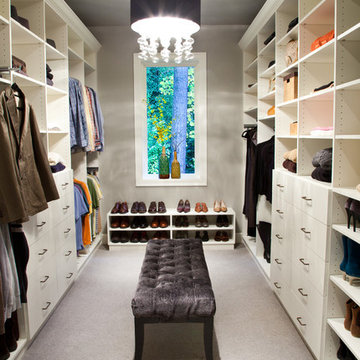
Approximately 160 square feet, this classy HIS & HER Master Closet is the first Oregon project of Closet Theory. Surrounded by the lush Oregon green beauty, this exquisite 5br/4.5b new construction in prestigious Dunthorpe, Oregon needed a master closet to match.
Features of the closet:
White paint grade wood cabinetry with base and crown
Cedar lining for coats behind doors
Furniture accessories include chandelier and ottoman
Lingerie Inserts
Pull-out Hooks
Tie Racks
Belt Racks
Flat Adjustable Shoe Shelves
Full Length Framed Mirror
Maison Inc. was lead designer for the home, Ryan Lynch of Tricolor Construction was GC, and Kirk Alan Wood & Design were the fabricators.
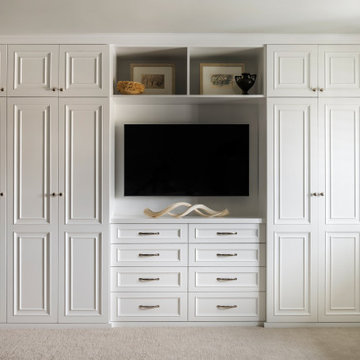
This neutral primary bedroom has a built-in wardrobe extending wall-to-wall. Tall cabinet doors in a traditional style (recessed panels with applied mouldings) conceal hanging storage, shoe storage, and shelves. The center dresser portion creates space for a TV, and open shelves above for displaying art and a cherished art nouveau bronze vase.
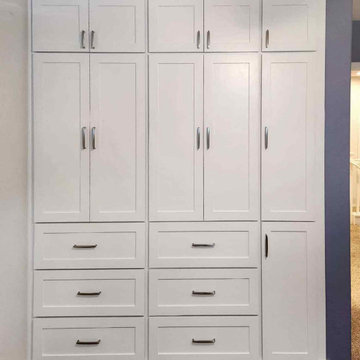
Closet 2 (closed) of two custom built-in closets in a Shaker style for a Temecula home.
Mid-sized contemporary storage and wardrobe in Los Angeles with shaker cabinets and white cabinets.
Mid-sized contemporary storage and wardrobe in Los Angeles with shaker cabinets and white cabinets.
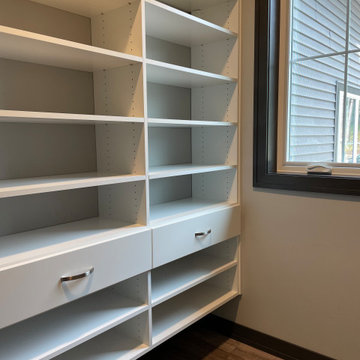
This is an example of a mid-sized modern gender-neutral walk-in wardrobe in Other with white cabinets.
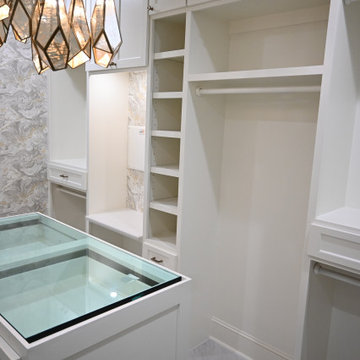
Incredible Master Closet transformation! We gutted the previous closet, installed custom shaker style cabinetry with a sloped edge and custom island with a glass top to create a display case. The porcelain floor tile has marble coloration and creates a gentle flow throughout the space. A beautiful chandelier and wallpaper accent wall completes this elegant Master Closet.
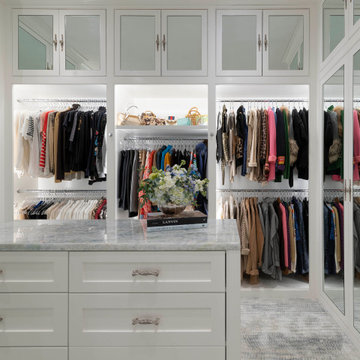
A beautiful bright white walk-in closet, featuring a shoe and handbag boutique, 2 built-in dressers, an island and mirrored inset doors to enlarge the space.

Contemporary Walk-in Closet
Design: THREE SALT DESIGN Co.
Build: Zalar Homes
Photo: Chad Mellon
Photo of a small contemporary walk-in wardrobe in Orange County with flat-panel cabinets, white cabinets, porcelain floors and black floor.
Photo of a small contemporary walk-in wardrobe in Orange County with flat-panel cabinets, white cabinets, porcelain floors and black floor.
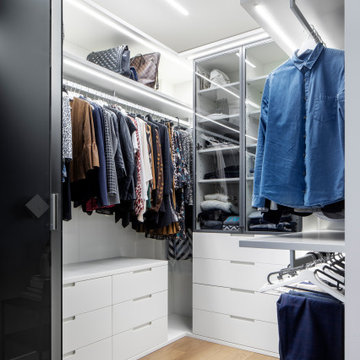
Dettaglio della cabina armadio su misura. Quest'ultima è stata disegnata per ottimizzare gli spazi destinati al vestiario ed illuminata con strisce led incassate nel controsoffitto.
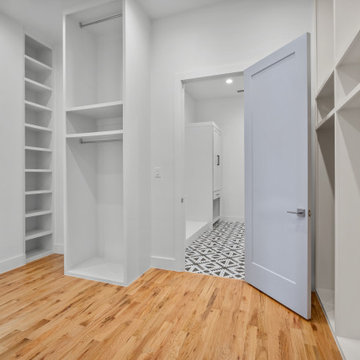
Photo of a large modern gender-neutral storage and wardrobe in Dallas with open cabinets, white cabinets, light hardwood floors and beige floor.

The Kelso's Pantry features stunning French oak hardwood floors that add warmth and elegance to the space. With a large walk-in design, this pantry offers ample storage and easy access to essentials. The light wood pull-out drawers provide functionality and organization, allowing for efficient storage of various items. The melamine shelves in a clean white finish enhance the pantry's brightness and create a crisp and modern look. Together, the French oak hardwood floors, pull-out drawers, and white melamine shelves combine to create a stylish and functional pantry that is both practical and visually appealing.
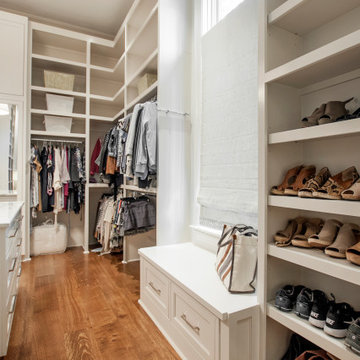
Expansive traditional women's storage and wardrobe in Nashville with beaded inset cabinets, white cabinets, medium hardwood floors and brown floor.
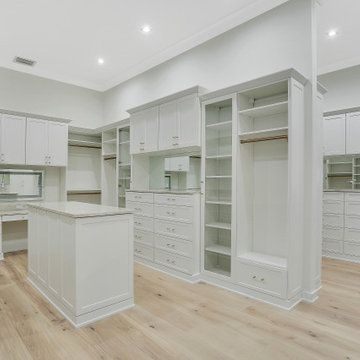
large his/hers closet custom built-ins
Photo of an expansive transitional gender-neutral storage and wardrobe in Miami with white cabinets and light hardwood floors.
Photo of an expansive transitional gender-neutral storage and wardrobe in Miami with white cabinets and light hardwood floors.
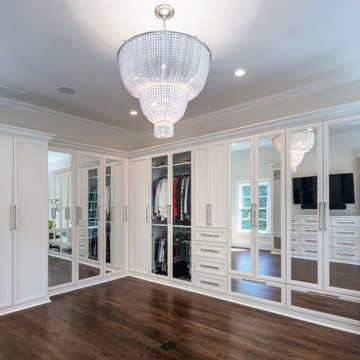
By closing in the second story above the master bedroom, we created a luxurious and private master retreat with features including a dream, master closet with ample storage, custom cabinetry and mirrored doors adorned with polished nickel hardware.
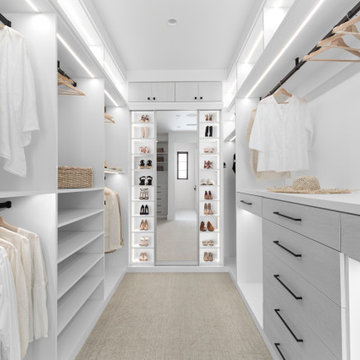
Design ideas for a mid-sized beach style gender-neutral walk-in wardrobe in Orange County with flat-panel cabinets, white cabinets, carpet and beige floor.
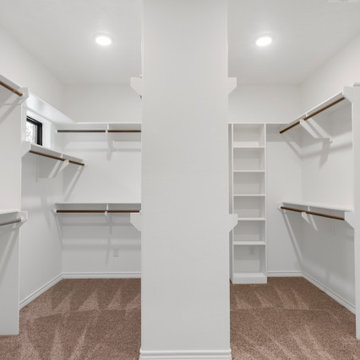
This closet has beautiful built-ins with his and her sides and dividing wall. Call us today to start your dream home (979) 704-5471
Traditional gender-neutral walk-in wardrobe in Austin with white cabinets and carpet.
Traditional gender-neutral walk-in wardrobe in Austin with white cabinets and carpet.
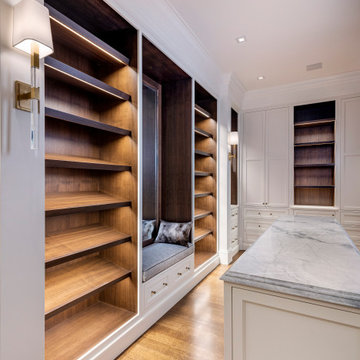
White and dark wood dressing room with burnished brass and crystal cabinet hardware. Spacious island with marble countertops. Cushioned seating nook.
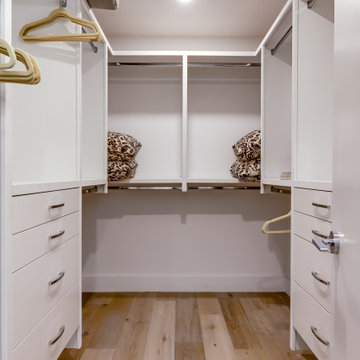
This is an example of a mid-sized contemporary storage and wardrobe in Phoenix with flat-panel cabinets, white cabinets and light hardwood floors.
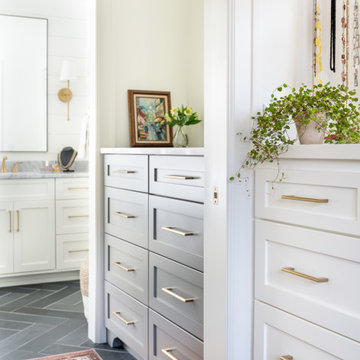
Large transitional storage and wardrobe in Nashville with shaker cabinets, white cabinets, slate floors and black floor.
Storage and Wardrobe Design Ideas with White Cabinets
2