Storage and Wardrobe Design Ideas with White Cabinets
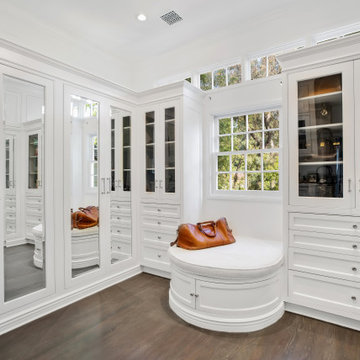
This is an example of a transitional walk-in wardrobe in Los Angeles with beaded inset cabinets, white cabinets, dark hardwood floors and brown floor.
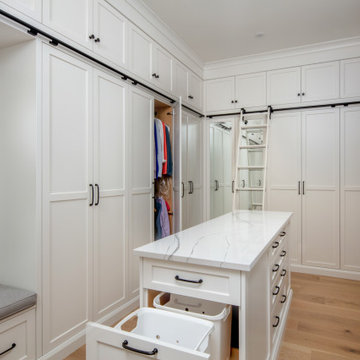
Embodying many of the key elements that are iconic in craftsman design, the rooms of this home are both luxurious and welcoming. From a kitchen with a statement range hood and dramatic chiseled edge quartz countertops, to a character-rich basement bar and lounge area, to a fashion-lover's dream master closet, this stunning family home has a special charm for everyone and the perfect space for everything.

Mid-sized transitional gender-neutral dressing room in Portland with shaker cabinets, white cabinets, carpet and grey floor.
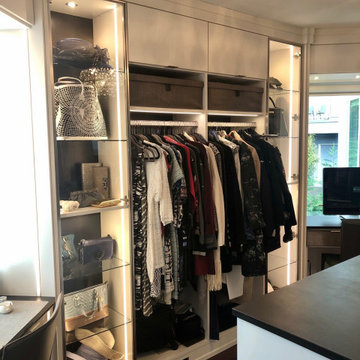
Design ideas for a large modern women's dressing room in Seattle with glass-front cabinets, white cabinets and medium hardwood floors.
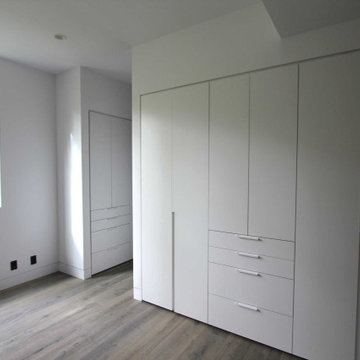
Photo of a mid-sized modern gender-neutral built-in wardrobe in San Francisco with flat-panel cabinets, white cabinets, light hardwood floors and grey floor.
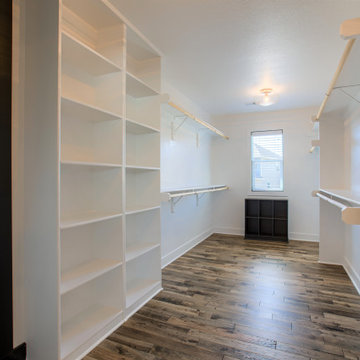
Photo of a large country gender-neutral walk-in wardrobe in Kansas City with shaker cabinets, white cabinets, painted wood floors and brown floor.
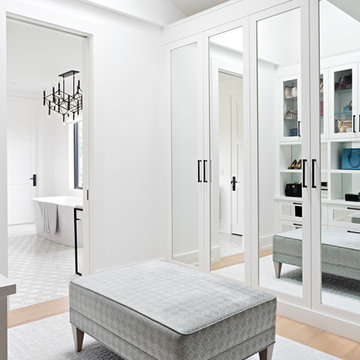
Photo of a transitional women's dressing room in Toronto with recessed-panel cabinets, white cabinets, light hardwood floors and vaulted.
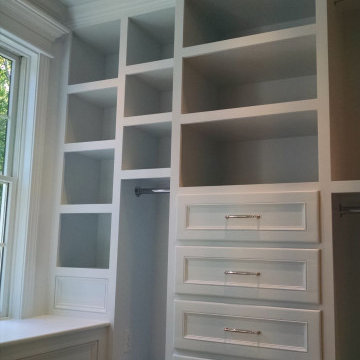
Photo of a mid-sized contemporary gender-neutral walk-in wardrobe in Philadelphia with recessed-panel cabinets, white cabinets, carpet and beige floor.
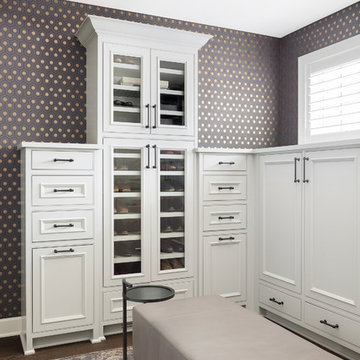
This is an example of a large transitional gender-neutral walk-in wardrobe in Minneapolis with recessed-panel cabinets, white cabinets and dark hardwood floors.
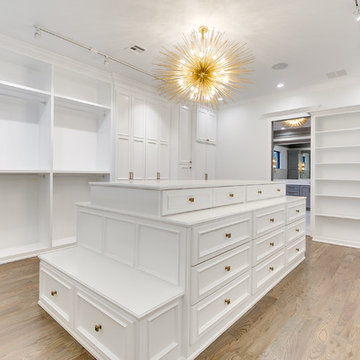
EUROPEAN MODERN MASTERPIECE! Exceptionally crafted by Sudderth Design. RARE private, OVERSIZED LOT steps from Exclusive OKC Golf and Country Club on PREMIER Wishire Blvd in Nichols Hills. Experience majestic courtyard upon entering the residence.
Aesthetic Purity at its finest! Over-sized island in Chef's kitchen. EXPANSIVE living areas that serve as magnets for social gatherings. HIGH STYLE EVERYTHING..From fixtures, to wall paint/paper, hardware, hardwoods, and stones. PRIVATE Master Retreat with sitting area, fireplace and sliding glass doors leading to spacious covered patio. Master bath is STUNNING! Floor to Ceiling marble with ENORMOUS closet. Moving glass wall system in living area leads to BACKYARD OASIS with 40 foot covered patio, outdoor kitchen, fireplace, outdoor bath, and premier pool w/sun pad and hot tub! Well thought out OPEN floor plan has EVERYTHING! 3 car garage with 6 car motor court. THE PLACE TO BE...PICTURESQUE, private retreat.
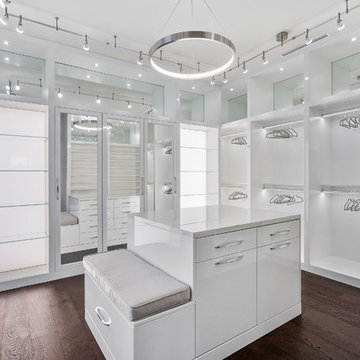
Fully integrated Signature Estate featuring Creston controls and Crestron panelized lighting, and Crestron motorized shades and draperies, whole-house audio and video, HVAC, voice and video communication atboth both the front door and gate. Modern, warm, and clean-line design, with total custom details and finishes. The front includes a serene and impressive atrium foyer with two-story floor to ceiling glass walls and multi-level fire/water fountains on either side of the grand bronze aluminum pivot entry door. Elegant extra-large 47'' imported white porcelain tile runs seamlessly to the rear exterior pool deck, and a dark stained oak wood is found on the stairway treads and second floor. The great room has an incredible Neolith onyx wall and see-through linear gas fireplace and is appointed perfectly for views of the zero edge pool and waterway. The center spine stainless steel staircase has a smoked glass railing and wood handrail. Master bath features freestanding tub and double steam shower.
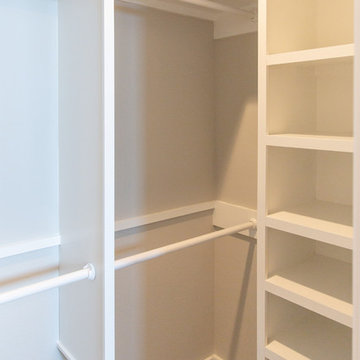
Design ideas for a small country gender-neutral walk-in wardrobe in Austin with open cabinets, white cabinets, dark hardwood floors and brown floor.
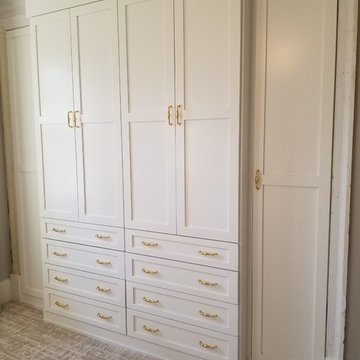
Cecelia Peay
Design ideas for a mid-sized transitional dressing room in Richmond with shaker cabinets and white cabinets.
Design ideas for a mid-sized transitional dressing room in Richmond with shaker cabinets and white cabinets.
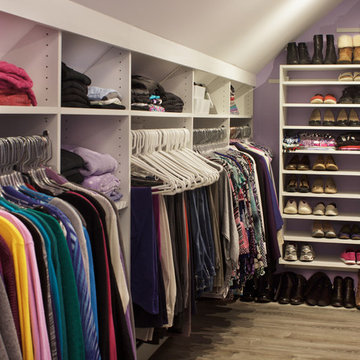
Originally, this was an open space with sharply sloped ceilings which drastically diminished usable space. Sloped ceilings and angled walls present a challenge, but innovative design solutions have the power to transform an awkward space into an organizational powerhouse.
Kara Lashuay
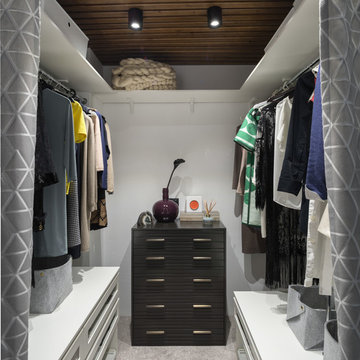
Design ideas for a beach style women's walk-in wardrobe in Other with white cabinets, carpet, grey floor and open cabinets.

Inspiration for a mid-sized transitional gender-neutral walk-in wardrobe in New Orleans with open cabinets, white cabinets, dark hardwood floors and brown floor.
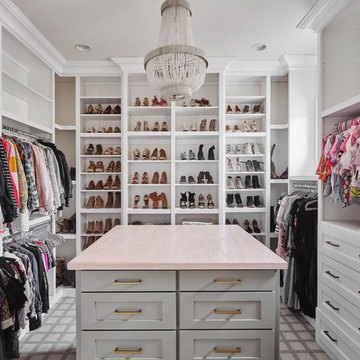
This home features many timeless designs and was catered to our clients and their five growing children
Inspiration for a large country women's walk-in wardrobe in Phoenix with white cabinets, carpet, grey floor and open cabinets.
Inspiration for a large country women's walk-in wardrobe in Phoenix with white cabinets, carpet, grey floor and open cabinets.

A fabulous new walk-in closet with an accent wallpaper.
Photography (c) Jeffrey Totaro.
Mid-sized transitional women's walk-in wardrobe in Philadelphia with glass-front cabinets, white cabinets, medium hardwood floors and brown floor.
Mid-sized transitional women's walk-in wardrobe in Philadelphia with glass-front cabinets, white cabinets, medium hardwood floors and brown floor.
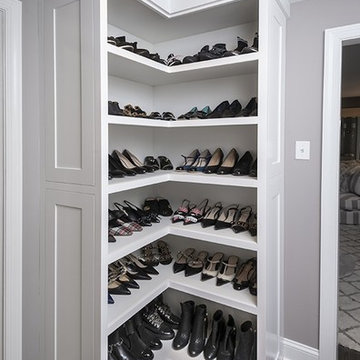
When we started this closet was a hole, we completed renovated the closet to give our client this luxurious space to enjoy!
Photo of a small transitional gender-neutral walk-in wardrobe in Philadelphia with recessed-panel cabinets, white cabinets, dark hardwood floors and brown floor.
Photo of a small transitional gender-neutral walk-in wardrobe in Philadelphia with recessed-panel cabinets, white cabinets, dark hardwood floors and brown floor.
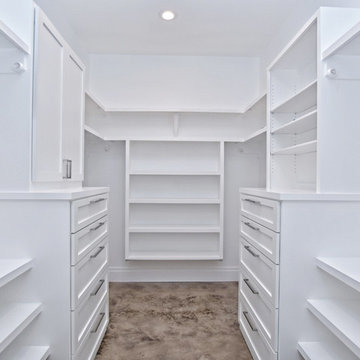
Design ideas for a large transitional walk-in wardrobe in Austin with open cabinets, white cabinets, concrete floors and brown floor.
Storage and Wardrobe Design Ideas with White Cabinets
3