Storage and Wardrobe Design Ideas with Ceramic Floors and White Floor
Refine by:
Budget
Sort by:Popular Today
1 - 20 of 96 photos
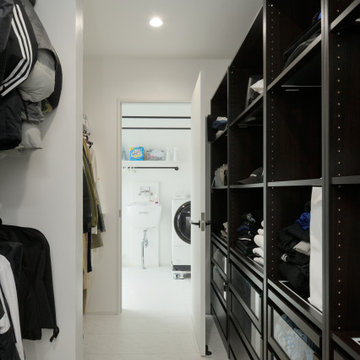
Inspiration for a large modern gender-neutral walk-in wardrobe in Tokyo Suburbs with open cabinets, black cabinets, ceramic floors and white floor.
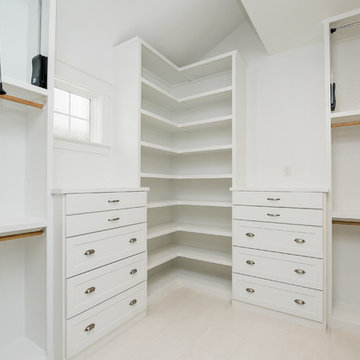
Modern Farmhouse Custom Home Design by Purser Architectural. Photography by White Orchid Photography. Granbury, Texas
Mid-sized country gender-neutral dressing room in Dallas with shaker cabinets, white cabinets, ceramic floors and white floor.
Mid-sized country gender-neutral dressing room in Dallas with shaker cabinets, white cabinets, ceramic floors and white floor.
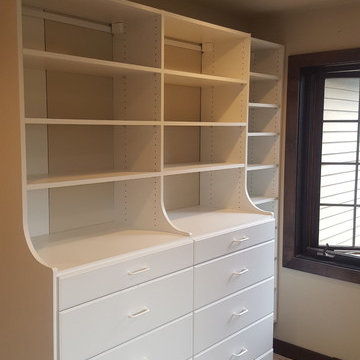
This is an example of a mid-sized traditional gender-neutral walk-in wardrobe in Other with open cabinets, white cabinets, ceramic floors and white floor.
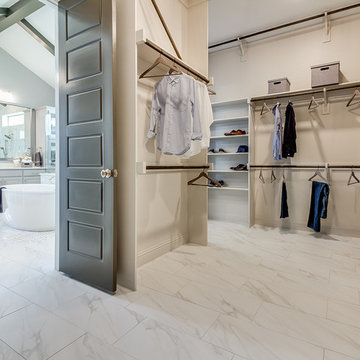
Mid-sized modern gender-neutral walk-in wardrobe in Dallas with flat-panel cabinets, grey cabinets, ceramic floors and white floor.
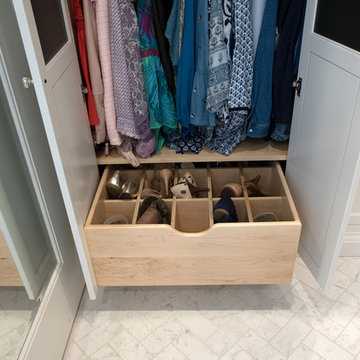
These clients win the award for ‘Most Jarrett Design Projects in One Home’! We consider ourselves extremely fortunate to have been able to work with these kind folks so consistently over the years.
The most recent project features their master bath, a room they have been wanting to tackle for many years. We think it was well worth the wait! It started off as an outdated space with an enormous platform tub open to the bedroom featuring a large round column. The open concept was inspired by island homes long ago, but it was time for some privacy. The water closet, shower and linen closet served the clients well, but the tub and vanities had to be updated with storage improvements desired. The clients also wanted to add organized spaces for clothing, shoes and handbags. Swapping the large tub for a dainty freestanding tub centered on the new window, cleared space for gorgeous his and hers vanities and armoires flanking the tub. The area where the old double vanity existed was transformed into personalized storage closets boasting beautiful custom mirrored doors. The bathroom floors and shower surround were replaced with classic white and grey materials. Handmade vessel sinks and faucets add a rich touch. Soft brass wire doors are the highlight of a freestanding custom armoire created to house handbags adding more convenient storage and beauty to the bedroom. Star sconces, bell jar fixture, wallpaper and window treatments selected by the homeowner with the help of the talented Lisa Abdalla Interiors provide the finishing traditional touches for this sanctuary.
Jacqueline Powell Photography
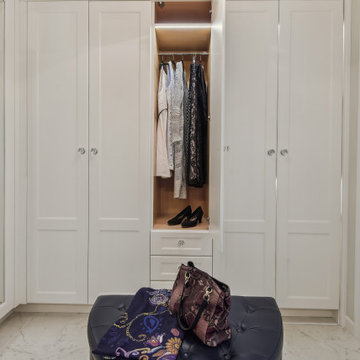
Inspiration for a small transitional gender-neutral dressing room in DC Metro with recessed-panel cabinets, white cabinets, ceramic floors and white floor.
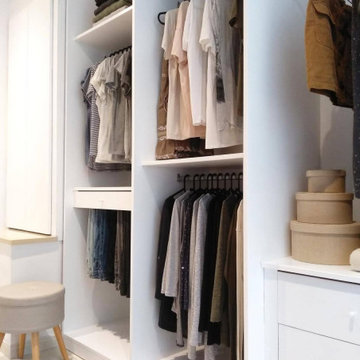
Large scandinavian gender-neutral dressing room in Barcelona with open cabinets, light wood cabinets, ceramic floors and white floor.
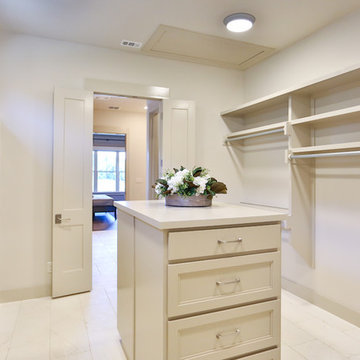
Master closet in 2018 tour home. Features white tile floor, built in shelves, attic, utility, and bathroom entry, as well as tan walls and trim.
Inspiration for an expansive traditional gender-neutral walk-in wardrobe in Austin with recessed-panel cabinets, beige cabinets, ceramic floors and white floor.
Inspiration for an expansive traditional gender-neutral walk-in wardrobe in Austin with recessed-panel cabinets, beige cabinets, ceramic floors and white floor.
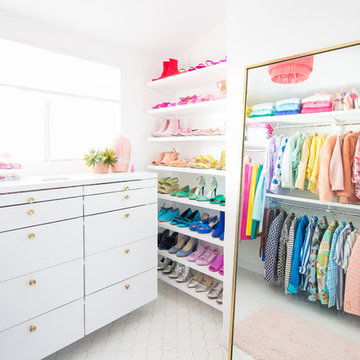
Ogee Drop tiles in Calcite.
Design ideas for an eclectic storage and wardrobe in Los Angeles with ceramic floors and white floor.
Design ideas for an eclectic storage and wardrobe in Los Angeles with ceramic floors and white floor.
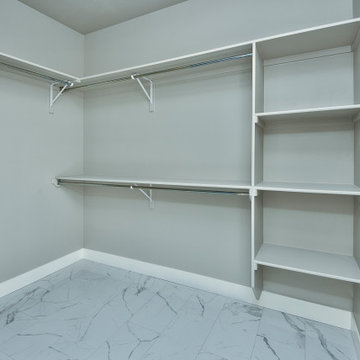
This is an example of a mid-sized traditional walk-in wardrobe in Other with ceramic floors and white floor.
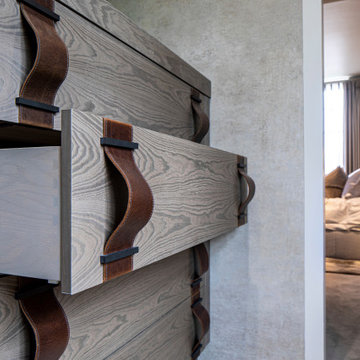
Beautifully elegant Master Bedroom Suite with bespoke built in Dressing Room and en suite walk in shower room.
This is an example of a mid-sized contemporary gender-neutral walk-in wardrobe in West Midlands with flat-panel cabinets, medium wood cabinets, ceramic floors and white floor.
This is an example of a mid-sized contemporary gender-neutral walk-in wardrobe in West Midlands with flat-panel cabinets, medium wood cabinets, ceramic floors and white floor.

Large transitional gender-neutral walk-in wardrobe in Atlanta with recessed-panel cabinets, white cabinets, ceramic floors and white floor.
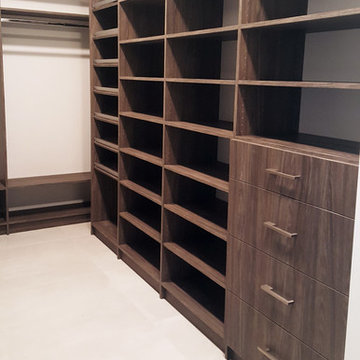
Large modern gender-neutral walk-in wardrobe in New York with flat-panel cabinets, dark wood cabinets, ceramic floors and white floor.
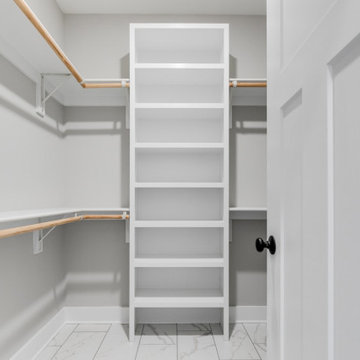
Modern farmhouse renovation with first-floor master, open floor plan and the ease and carefree maintenance of NEW! First floor features office or living room, dining room off the lovely front foyer. Open kitchen and family room with HUGE island, stone counter tops, stainless appliances. Lovely Master suite with over sized windows. Stunning large master bathroom. Upstairs find a second family /play room and 4 bedrooms and 2 full baths. PLUS a finished 3rd floor with a 6th bedroom or office and half bath. 2 Car Garage.
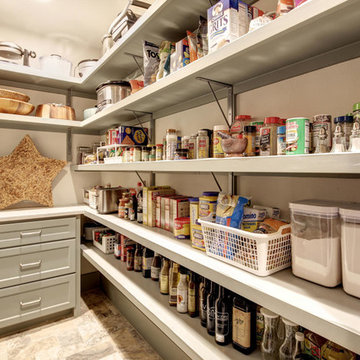
Kurt Forschen of Twist Tours Photography
Large transitional gender-neutral walk-in wardrobe in Austin with recessed-panel cabinets, grey cabinets, ceramic floors and white floor.
Large transitional gender-neutral walk-in wardrobe in Austin with recessed-panel cabinets, grey cabinets, ceramic floors and white floor.
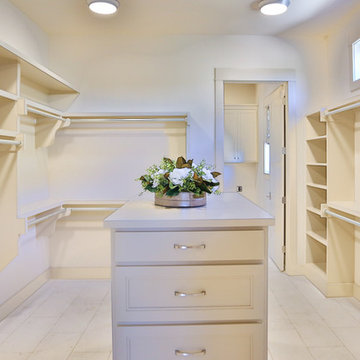
Master closet in 2018 tour home. Features white tile floor, built in shelves, attic, utility, and bathroom entry, as well as tan walls and trim.
Inspiration for an expansive traditional gender-neutral walk-in wardrobe in Austin with recessed-panel cabinets, beige cabinets, ceramic floors and white floor.
Inspiration for an expansive traditional gender-neutral walk-in wardrobe in Austin with recessed-panel cabinets, beige cabinets, ceramic floors and white floor.
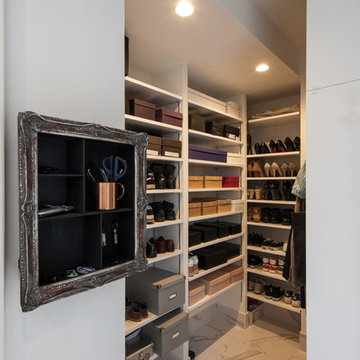
Photo by 目黒 伸宜
This is an example of a mid-sized modern storage and wardrobe in Other with ceramic floors and white floor.
This is an example of a mid-sized modern storage and wardrobe in Other with ceramic floors and white floor.
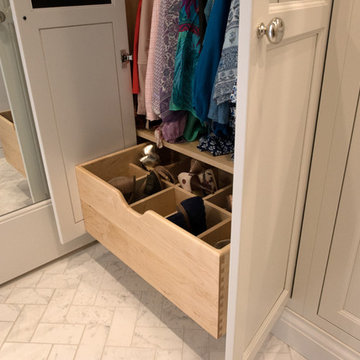
These clients win the award for ‘Most Jarrett Design Projects in One Home’! We consider ourselves extremely fortunate to have been able to work with these kind folks so consistently over the years.
The most recent project features their master bath, a room they have been wanting to tackle for many years. We think it was well worth the wait! It started off as an outdated space with an enormous platform tub open to the bedroom featuring a large round column. The open concept was inspired by island homes long ago, but it was time for some privacy. The water closet, shower and linen closet served the clients well, but the tub and vanities had to be updated with storage improvements desired. The clients also wanted to add organized spaces for clothing, shoes and handbags. Swapping the large tub for a dainty freestanding tub centered on the new window, cleared space for gorgeous his and hers vanities and armoires flanking the tub. The area where the old double vanity existed was transformed into personalized storage closets boasting beautiful custom mirrored doors. The bathroom floors and shower surround were replaced with classic white and grey materials. Handmade vessel sinks and faucets add a rich touch. Soft brass wire doors are the highlight of a freestanding custom armoire created to house handbags adding more convenient storage and beauty to the bedroom. Star sconces, bell jar fixture, wallpaper and window treatments selected by the homeowner with the help of the talented Lisa Abdalla Interiors provide the finishing traditional touches for this sanctuary.
Jacqueline Powell Photography
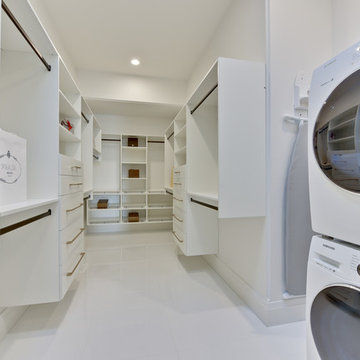
Huge walk in/dressing closet includes full laundry!
Inspiration for a large contemporary gender-neutral dressing room in Edmonton with flat-panel cabinets, white cabinets, ceramic floors and white floor.
Inspiration for a large contemporary gender-neutral dressing room in Edmonton with flat-panel cabinets, white cabinets, ceramic floors and white floor.
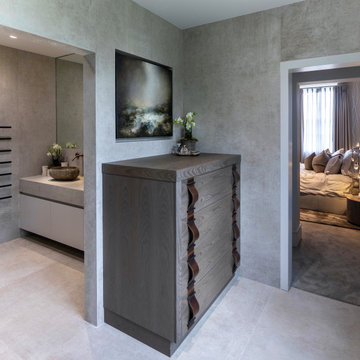
Beautifully elegant Master Bedroom Suite with bespoke built in Dressing Room and en suite walk in shower room.
Design ideas for a mid-sized contemporary gender-neutral walk-in wardrobe in West Midlands with flat-panel cabinets, medium wood cabinets, ceramic floors and white floor.
Design ideas for a mid-sized contemporary gender-neutral walk-in wardrobe in West Midlands with flat-panel cabinets, medium wood cabinets, ceramic floors and white floor.
Storage and Wardrobe Design Ideas with Ceramic Floors and White Floor
1