Storage and Wardrobe Design Ideas with White Floor and Yellow Floor
Refine by:
Budget
Sort by:Popular Today
1 - 20 of 1,399 photos
Item 1 of 3

Our Princeton architects collaborated with the homeowners to customize two spaces within the primary suite of this home - the closet and the bathroom. The new, gorgeous, expansive, walk-in closet was previously a small closet and attic space. We added large windows and designed a window seat at each dormer. Custom-designed to meet the needs of the homeowners, this space has the perfect balance or hanging and drawer storage. The center islands offers multiple drawers and a separate vanity with mirror has space for make-up and jewelry. Shoe shelving is on the back wall with additional drawer space. The remainder of the wall space is full of short and long hanging areas and storage shelves, creating easy access for bulkier items such as sweaters.
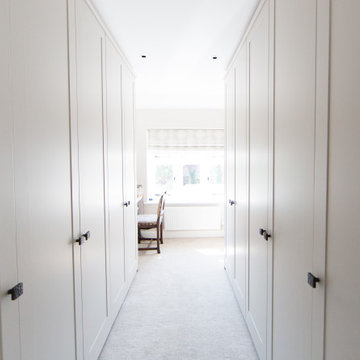
Built in dressing room and office space in an arts and crafts conversion
This is an example of a mid-sized arts and crafts women's dressing room in London with shaker cabinets, white cabinets, carpet and white floor.
This is an example of a mid-sized arts and crafts women's dressing room in London with shaker cabinets, white cabinets, carpet and white floor.
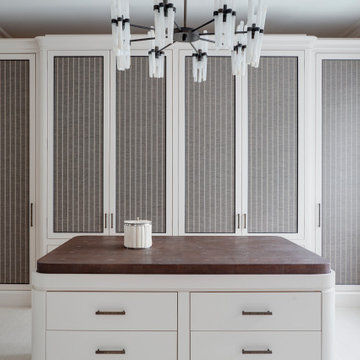
Mid-sized traditional gender-neutral dressing room in London with beaded inset cabinets, grey cabinets, carpet and white floor.
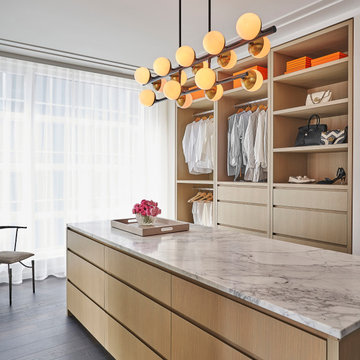
Design ideas for a contemporary storage and wardrobe in Chicago with flat-panel cabinets, light wood cabinets and white floor.
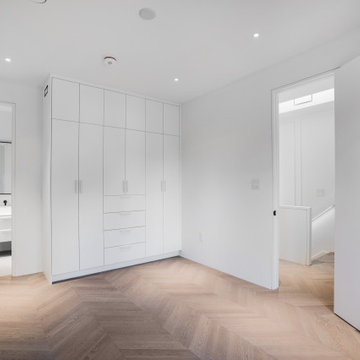
Mid-sized transitional gender-neutral storage and wardrobe in Toronto with flat-panel cabinets, white cabinets, light hardwood floors and white floor.
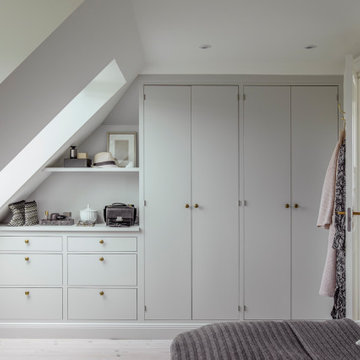
Garderobe tilpasset rummets konstruktion.
Inspiration for a mid-sized traditional gender-neutral built-in wardrobe in Aarhus with flat-panel cabinets, white cabinets, light hardwood floors and white floor.
Inspiration for a mid-sized traditional gender-neutral built-in wardrobe in Aarhus with flat-panel cabinets, white cabinets, light hardwood floors and white floor.
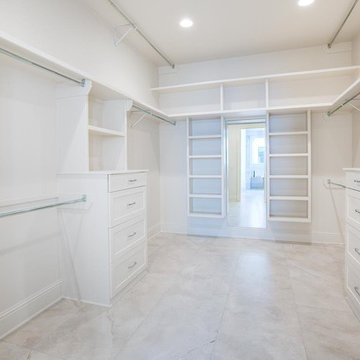
Benjamin Nguyen
Photo of a large transitional gender-neutral walk-in wardrobe in New Orleans with shaker cabinets, white cabinets, marble floors and white floor.
Photo of a large transitional gender-neutral walk-in wardrobe in New Orleans with shaker cabinets, white cabinets, marble floors and white floor.
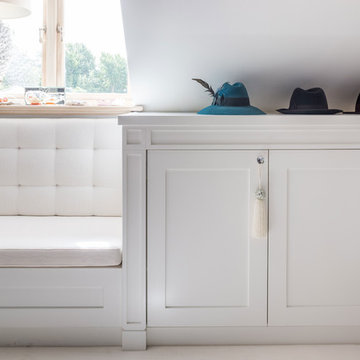
Master Suite, Window Seat
www.johnevansdesign.com
(Photographed by Billy Bolton)
Photo of an expansive country gender-neutral dressing room in West Midlands with open cabinets, white cabinets, carpet and white floor.
Photo of an expansive country gender-neutral dressing room in West Midlands with open cabinets, white cabinets, carpet and white floor.
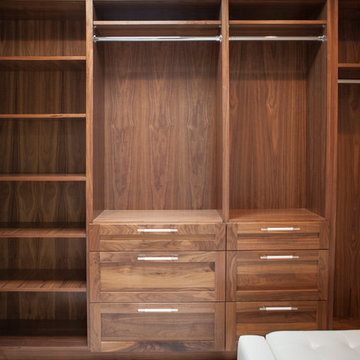
Master closet featuring:
Walnut shaker style cabinetry,
Porcelain looking marble floor tile in herringbone pattern,
Leather pulls,
Photo by Kim Rodgers Photography
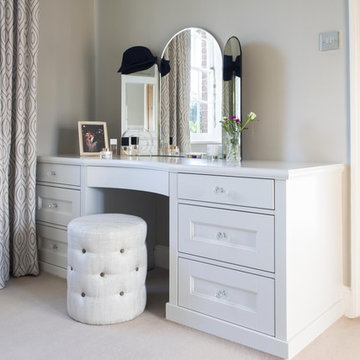
Design ideas for a mid-sized traditional women's dressing room in London with shaker cabinets, white cabinets, carpet and white floor.
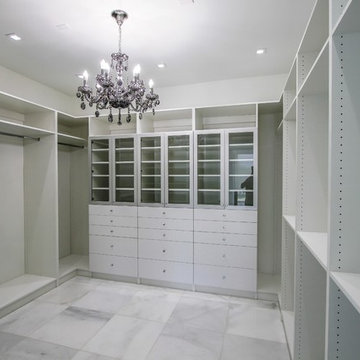
Design ideas for a large modern gender-neutral dressing room in Miami with flat-panel cabinets, white cabinets, marble floors and white floor.
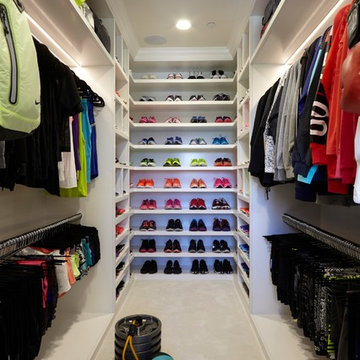
Design ideas for a contemporary women's walk-in wardrobe in Los Angeles with open cabinets, white cabinets, carpet and white floor.
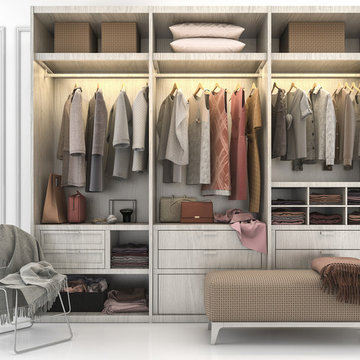
Photo of a large contemporary gender-neutral walk-in wardrobe in Atlanta with flat-panel cabinets, grey cabinets and white floor.
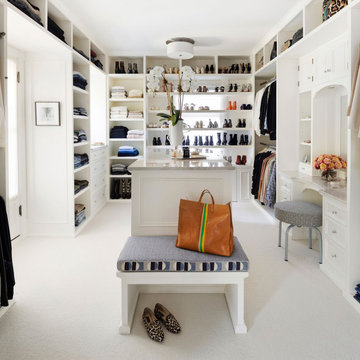
Contractor: Dovetail Renovation
Interior Design: Martha Dayton Design
Photography: Spacecrafting
Large traditional walk-in wardrobe in Minneapolis with carpet and white floor.
Large traditional walk-in wardrobe in Minneapolis with carpet and white floor.
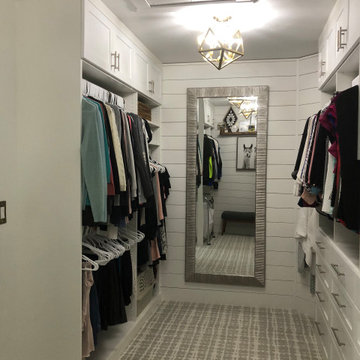
Typical builder closet with fixed rods and shelves, all sprayed the same color as the ceiling and walls.
Design ideas for a mid-sized country gender-neutral walk-in wardrobe in Other with shaker cabinets, white cabinets, carpet and white floor.
Design ideas for a mid-sized country gender-neutral walk-in wardrobe in Other with shaker cabinets, white cabinets, carpet and white floor.
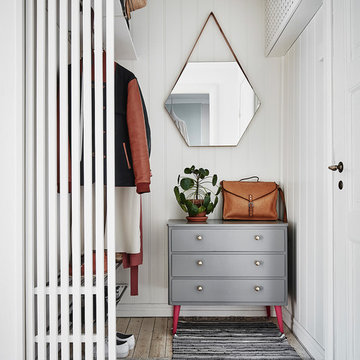
Inspiration for a scandinavian storage and wardrobe in Gothenburg with painted wood floors and white floor.
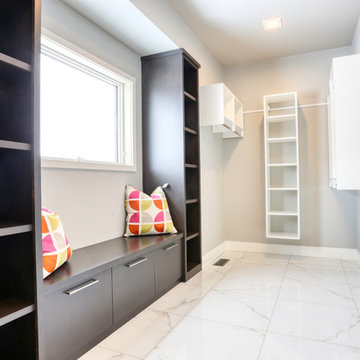
Large contemporary walk-in wardrobe in Other with flat-panel cabinets, porcelain floors and white floor.
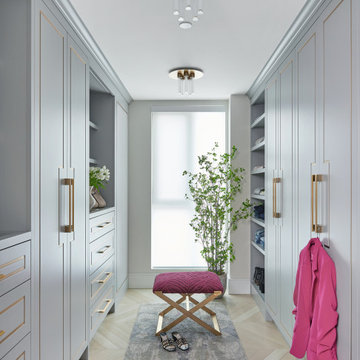
Dream Custom Dressing Room
Photo of a large beach style women's walk-in wardrobe in Toronto with flat-panel cabinets, grey cabinets, light hardwood floors and white floor.
Photo of a large beach style women's walk-in wardrobe in Toronto with flat-panel cabinets, grey cabinets, light hardwood floors and white floor.
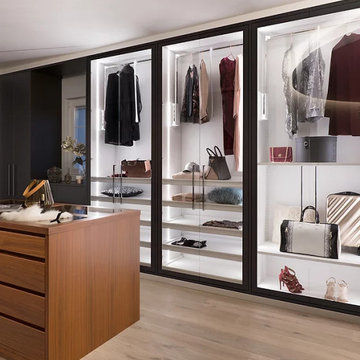
Prestige proposes Mira, a modern walk-in closet, but without forgetting the attention to detail and the choice of high-quality finishes.
Inspiration for a mid-sized modern gender-neutral walk-in wardrobe in New York with beaded inset cabinets, white cabinets, light hardwood floors, white floor and wood.
Inspiration for a mid-sized modern gender-neutral walk-in wardrobe in New York with beaded inset cabinets, white cabinets, light hardwood floors, white floor and wood.
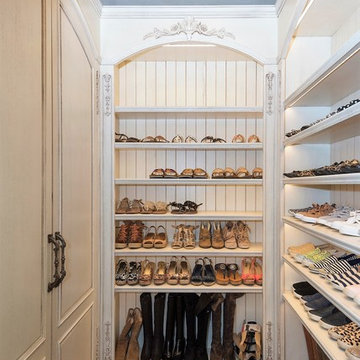
This is an example of a large mediterranean women's walk-in wardrobe in New York with recessed-panel cabinets, beige cabinets, dark hardwood floors and white floor.
Storage and Wardrobe Design Ideas with White Floor and Yellow Floor
1