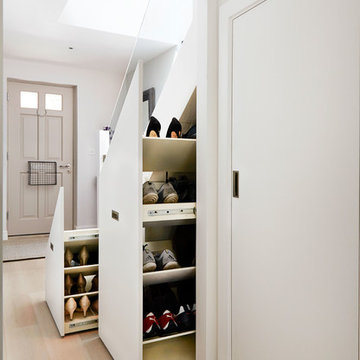Straight and Spiral Staircase Design Ideas
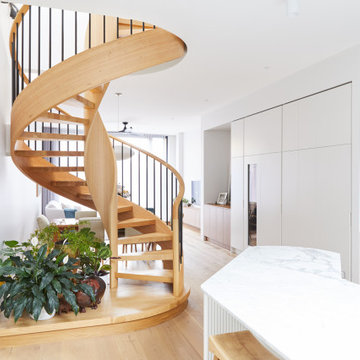
A true sculptural masterpiece. St Vincent Place is the result of advanced craftsmanship and an intricate contemporary design. A curved profile features geometric strings and an open rise. American Oak treads and a sweeping continuous handrail strike an elegant balance between the rich timbers and steel balusters.

Mid-century meets modern – this project demonstrates the potential of a heritage renovation that builds upon the past. The major renovations and extension encourage a strong relationship between the landscape, as part of daily life, and cater to a large family passionate about their neighbourhood and entertaining.

Photo of a scandinavian wood spiral staircase in Melbourne with wood risers and wood railing.

Contemporary wood straight staircase in Melbourne with open risers, metal railing and brick walls.

Brian McWeeney
Photo of a transitional wood straight staircase in Dallas with painted wood risers and metal railing.
Photo of a transitional wood straight staircase in Dallas with painted wood risers and metal railing.
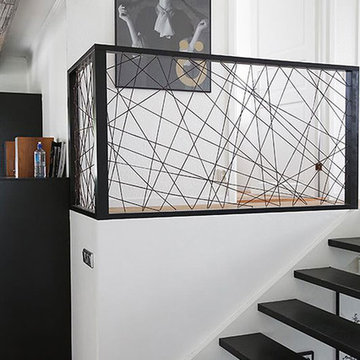
Design ideas for a small modern painted wood straight staircase in Los Angeles with open risers and metal railing.
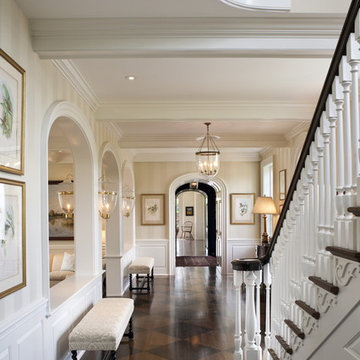
Photographer: Tom Crane
Large traditional wood straight staircase in Philadelphia.
Large traditional wood straight staircase in Philadelphia.
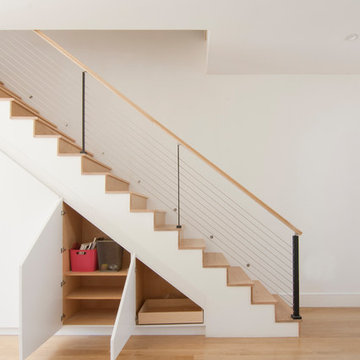
This is an example of a mid-sized modern wood straight staircase in New York with wood risers and cable railing.
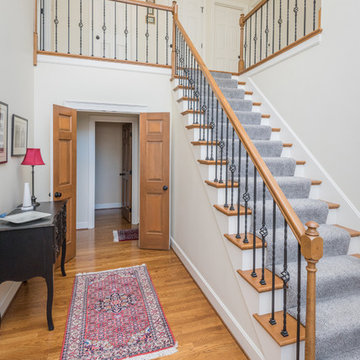
Bill Worley
Inspiration for a mid-sized traditional wood straight staircase in Louisville with painted wood risers and mixed railing.
Inspiration for a mid-sized traditional wood straight staircase in Louisville with painted wood risers and mixed railing.
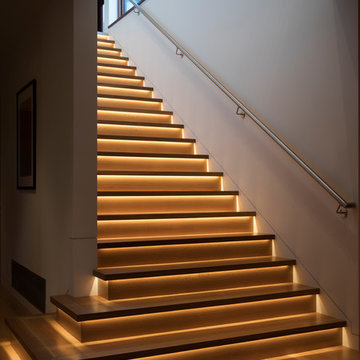
Photography by Paul Dyer
Photo of a mid-sized contemporary wood straight staircase in San Francisco with wood risers and metal railing.
Photo of a mid-sized contemporary wood straight staircase in San Francisco with wood risers and metal railing.
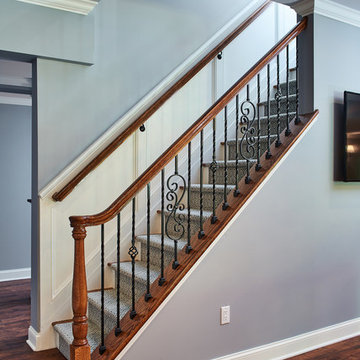
Who says basements have to be boring? This stunning luxury basement finishing in Kinnelon, NJ sets the bar pretty high. With a full wine cellar, beautiful moulding work, a basement bar, a full bath, pool table & full kitchen, these basement ideas were the perfect touch to a great home remodeling.
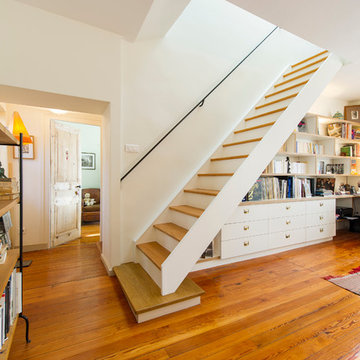
Pascal Simonin
This is an example of a mid-sized country wood straight staircase in Lyon with painted wood risers.
This is an example of a mid-sized country wood straight staircase in Lyon with painted wood risers.
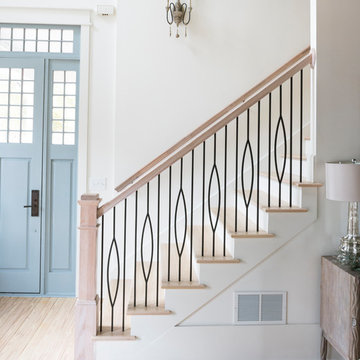
This simple contemporary style home from Addison's Wonderland features Aalto Collection balusters in the Satin Black finish from House of Forgings.
Photographs from Addison's Wonderland: http://addisonswonderland.com/staircase-balusters-heaven/
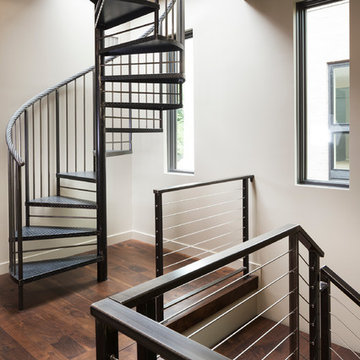
Builder: John Kraemer & Sons | Photography: Landmark Photography
Photo of a small modern metal spiral staircase in Minneapolis with open risers.
Photo of a small modern metal spiral staircase in Minneapolis with open risers.
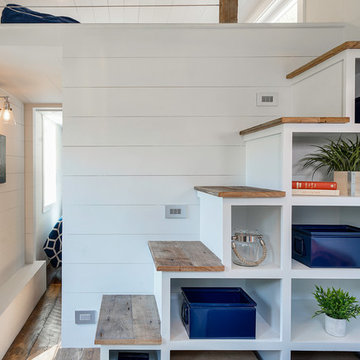
Tom Jenkins
Small transitional wood straight staircase in Atlanta with painted wood risers.
Small transitional wood straight staircase in Atlanta with painted wood risers.
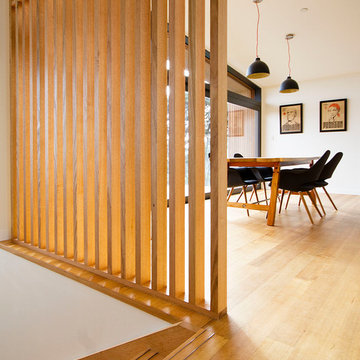
Claire Hamilton Photography
This is an example of a small beach style wood straight staircase in Auckland with wood risers and wood railing.
This is an example of a small beach style wood straight staircase in Auckland with wood risers and wood railing.
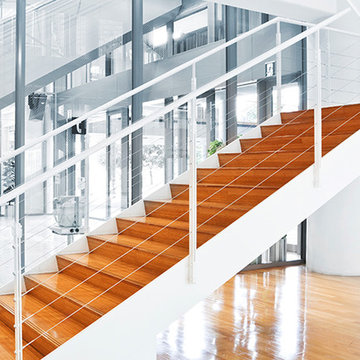
Based in New York, Old World Stairs & Restoration is a trusted name for any staircase related work in the Manhattan, Brooklyn, and New Jersey.
This is an example of a mid-sized modern wood straight staircase in New York with wood risers.
This is an example of a mid-sized modern wood straight staircase in New York with wood risers.
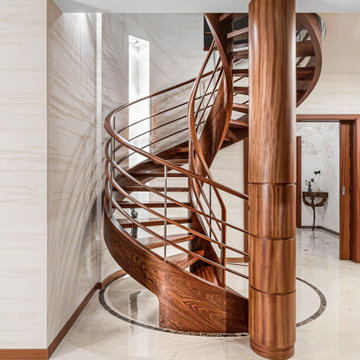
Diese gewendelte Wangentreppe im Stil des Art-Déco wurde aus Sapelli maßgefertigt und befindet sich in einer Wohnresidenz in Łódź. Die aufwendig gebogenen Treppenwangen tragen das edle Geländer aus Holzbändern. Sie zeigt, dass Art Déco nicht nur durch die Farbe Schwarz und hochglänzende Oberflächen charakterisiert wird. Es ist die Wahl und das Akzentuieren bester Materialien, die diesen Stil prägen.

This Ohana model ATU tiny home is contemporary and sleek, cladded in cedar and metal. The slanted roof and clean straight lines keep this 8x28' tiny home on wheels looking sharp in any location, even enveloped in jungle. Cedar wood siding and metal are the perfect protectant to the elements, which is great because this Ohana model in rainy Pune, Hawaii and also right on the ocean.
A natural mix of wood tones with dark greens and metals keep the theme grounded with an earthiness.
Theres a sliding glass door and also another glass entry door across from it, opening up the center of this otherwise long and narrow runway. The living space is fully equipped with entertainment and comfortable seating with plenty of storage built into the seating. The window nook/ bump-out is also wall-mounted ladder access to the second loft.
The stairs up to the main sleeping loft double as a bookshelf and seamlessly integrate into the very custom kitchen cabinets that house appliances, pull-out pantry, closet space, and drawers (including toe-kick drawers).
A granite countertop slab extends thicker than usual down the front edge and also up the wall and seamlessly cases the windowsill.
The bathroom is clean and polished but not without color! A floating vanity and a floating toilet keep the floor feeling open and created a very easy space to clean! The shower had a glass partition with one side left open- a walk-in shower in a tiny home. The floor is tiled in slate and there are engineered hardwood flooring throughout.
Straight and Spiral Staircase Design Ideas
1
