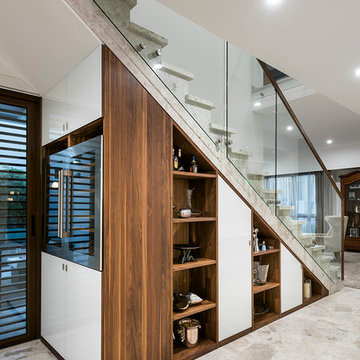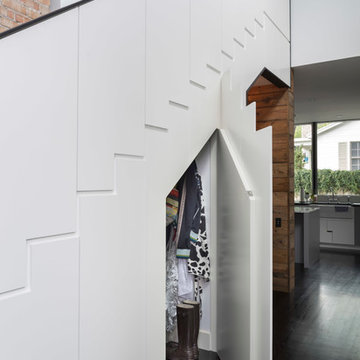Straight Staircase Design Ideas
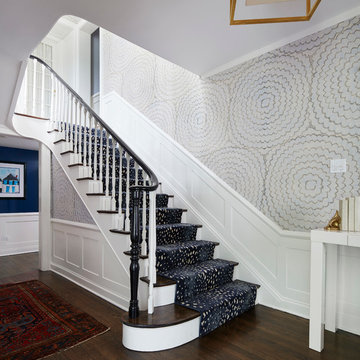
Inspiration for a mid-sized transitional wood straight staircase in Chicago with painted wood risers.
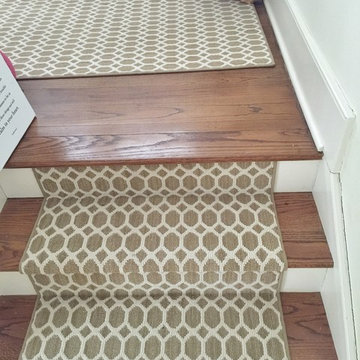
Photo of a mid-sized traditional wood straight staircase in Charleston with painted wood risers.
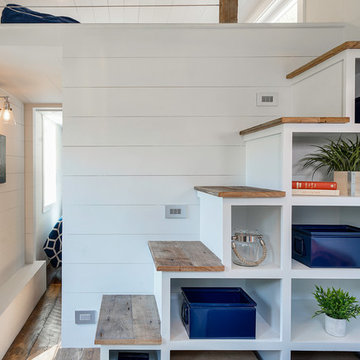
Tom Jenkins
Small transitional wood straight staircase in Atlanta with painted wood risers.
Small transitional wood straight staircase in Atlanta with painted wood risers.
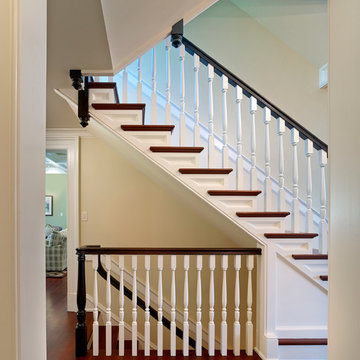
Don Pearse Photographers
This is an example of a large traditional painted wood straight staircase in Other with painted wood risers and wood railing.
This is an example of a large traditional painted wood straight staircase in Other with painted wood risers and wood railing.
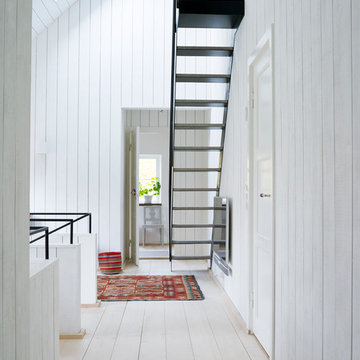
Patric Johansson
Photo of a mid-sized scandinavian metal straight staircase in Stockholm with open risers.
Photo of a mid-sized scandinavian metal straight staircase in Stockholm with open risers.
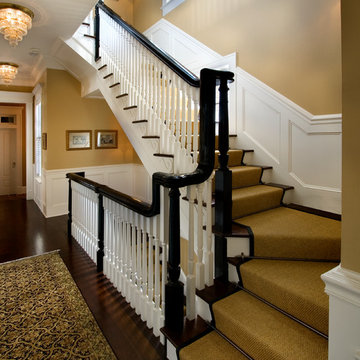
entry
This is an example of a large traditional carpeted straight staircase in Orlando with wood risers and wood railing.
This is an example of a large traditional carpeted straight staircase in Orlando with wood risers and wood railing.
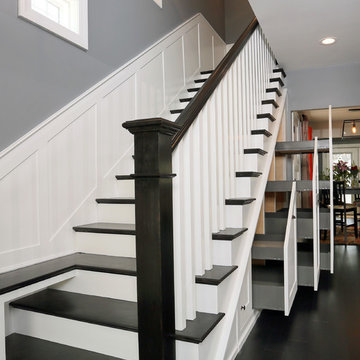
Beautiful new entry and staircase with pull out storage built in to the staircase to maximize storage. Bench has continuity in to the line of the third stair tread. Photography by OnSite Studios.
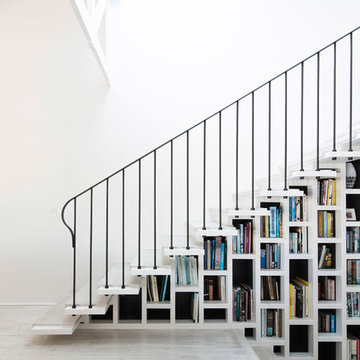
Limed timber stair treads on the staircase, and matching limed original timber floorboards weave together consistently through the spaces as if they had always been there. A book filled bookshelf is nestled between the studs of a wall supporting the staircase, and supposed by a delicately detailed balustrade over to allow the light through.
© Edward Birch
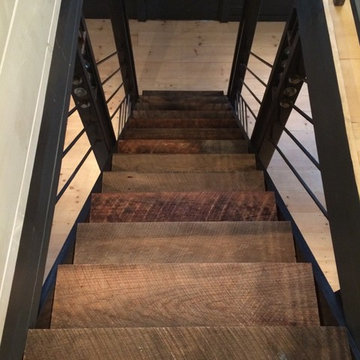
Alpha Genesis Design Build, LLC
Inspiration for a small industrial wood straight staircase in Philadelphia with wood risers.
Inspiration for a small industrial wood straight staircase in Philadelphia with wood risers.
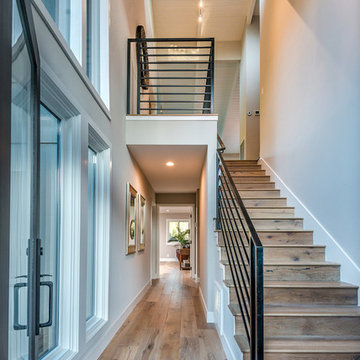
Design ideas for a small modern wood straight staircase in San Francisco with wood risers and metal railing.
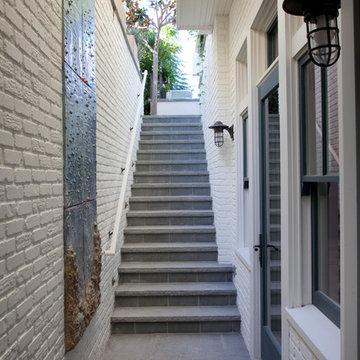
Kim Grant, Architect;
Gail Owens, Photographer
Beach style tile straight staircase in San Diego with tile risers.
Beach style tile straight staircase in San Diego with tile risers.
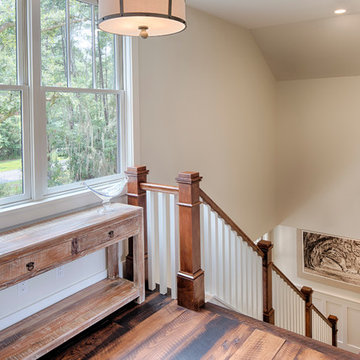
The best of past and present architectural styles combine in this welcoming, farmhouse-inspired design. Clad in low-maintenance siding, the distinctive exterior has plenty of street appeal, with its columned porch, multiple gables, shutters and interesting roof lines. Other exterior highlights included trusses over the garage doors, horizontal lap siding and brick and stone accents. The interior is equally impressive, with an open floor plan that accommodates today’s family and modern lifestyles. An eight-foot covered porch leads into a large foyer and a powder room. Beyond, the spacious first floor includes more than 2,000 square feet, with one side dominated by public spaces that include a large open living room, centrally located kitchen with a large island that seats six and a u-shaped counter plan, formal dining area that seats eight for holidays and special occasions and a convenient laundry and mud room. The left side of the floor plan contains the serene master suite, with an oversized master bath, large walk-in closet and 16 by 18-foot master bedroom that includes a large picture window that lets in maximum light and is perfect for capturing nearby views. Relax with a cup of morning coffee or an evening cocktail on the nearby covered patio, which can be accessed from both the living room and the master bedroom. Upstairs, an additional 900 square feet includes two 11 by 14-foot upper bedrooms with bath and closet and a an approximately 700 square foot guest suite over the garage that includes a relaxing sitting area, galley kitchen and bath, perfect for guests or in-laws.
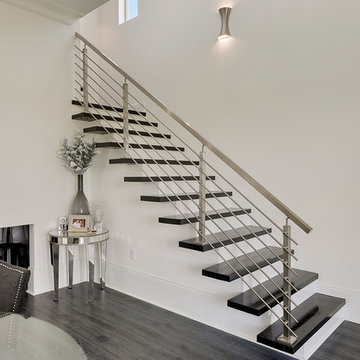
This is an example of a large modern wood straight staircase in New Orleans with painted wood risers and metal railing.
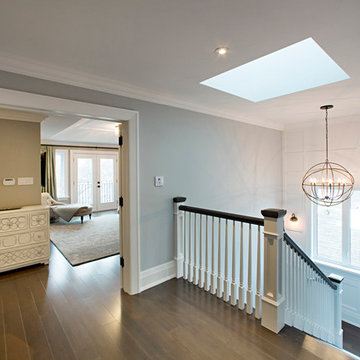
Hardcore Renos
Photo of a large transitional wood straight staircase in Toronto with wood risers.
Photo of a large transitional wood straight staircase in Toronto with wood risers.
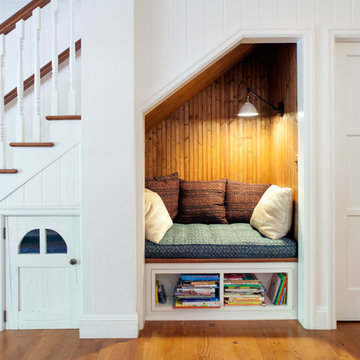
Lee Manning Photography
Photo of a mid-sized country wood straight staircase in Los Angeles with painted wood risers.
Photo of a mid-sized country wood straight staircase in Los Angeles with painted wood risers.
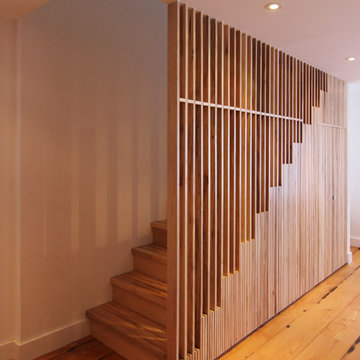
This is an example of a mid-sized modern wood straight staircase in New York with wood risers.
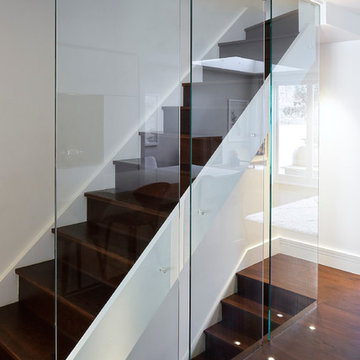
Susan Fisher Plotner/Susan Fisher Photography
This is an example of a contemporary wood straight staircase in London.
This is an example of a contemporary wood straight staircase in London.
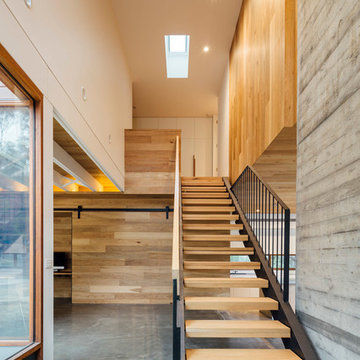
Design ideas for a mid-sized contemporary wood straight staircase in Melbourne with open risers.
Straight Staircase Design Ideas
4
