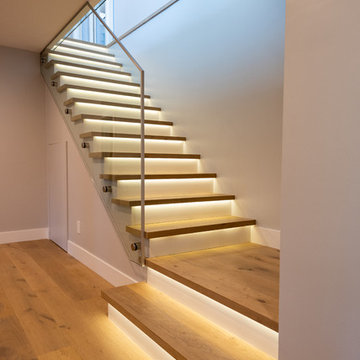Straight Staircase Design Ideas
Refine by:
Budget
Sort by:Popular Today
1 - 20 of 1,689 photos
Item 1 of 3

Contemporary wood straight staircase in Melbourne with open risers, metal railing and brick walls.
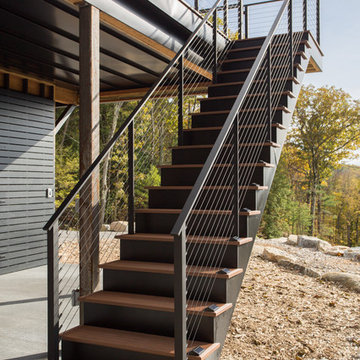
Exterior deck railing with black cable and fittings.
Railing by Keuka Studios www.keuka-studios.com
photography by Dave Noonan
Photo of a large country wood straight staircase in New York with wood risers and cable railing.
Photo of a large country wood straight staircase in New York with wood risers and cable railing.
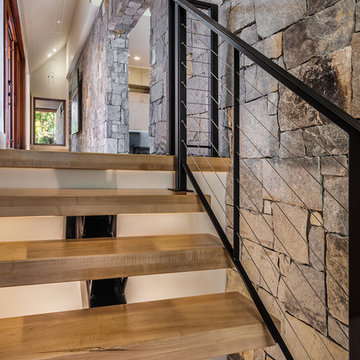
Stair | Custom home Studio of LS3P ASSOCIATES LTD. | Photo by Inspiro8 Studio.
This is an example of a large country wood straight staircase in Other with open risers and cable railing.
This is an example of a large country wood straight staircase in Other with open risers and cable railing.
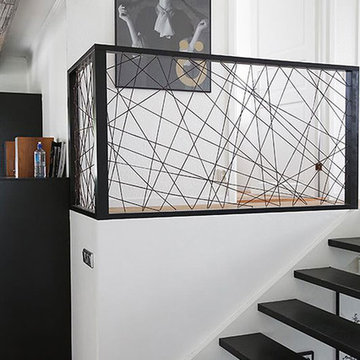
Design ideas for a small modern painted wood straight staircase in Los Angeles with open risers and metal railing.

Shadow newel cap in White Oak with metal balusters.
Mid-sized modern carpeted straight staircase in Portland with carpet risers and mixed railing.
Mid-sized modern carpeted straight staircase in Portland with carpet risers and mixed railing.

After photo of our modern white oak stair remodel and painted wall wainscot paneling.
Inspiration for a large modern wood straight staircase in Portland with painted wood risers, wood railing and decorative wall panelling.
Inspiration for a large modern wood straight staircase in Portland with painted wood risers, wood railing and decorative wall panelling.
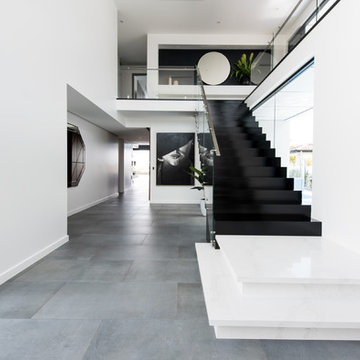
Phil Jackson Photography
This is an example of a large contemporary painted wood straight staircase in Gold Coast - Tweed with painted wood risers and glass railing.
This is an example of a large contemporary painted wood straight staircase in Gold Coast - Tweed with painted wood risers and glass railing.
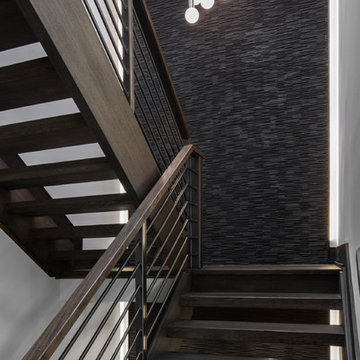
Stephani Buchman
Photo of a large modern wood straight staircase in Toronto with open risers.
Photo of a large modern wood straight staircase in Toronto with open risers.
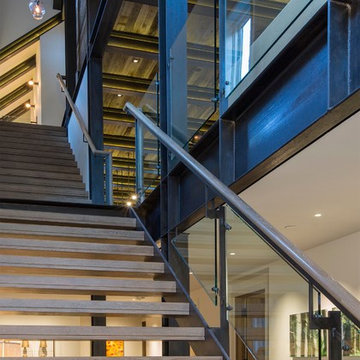
Design ideas for a mid-sized industrial wood straight staircase in Denver with metal risers.
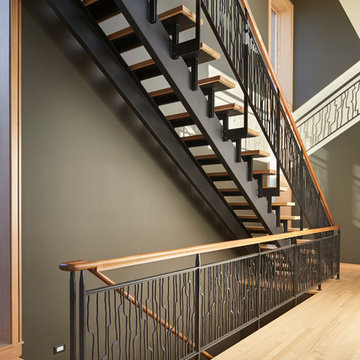
The stair has steel structure and laser-cut steel railings. The treads are solid oak. The railing design is based on hand-drawn ink brush lines.
Photo: Benjamin Benschneider
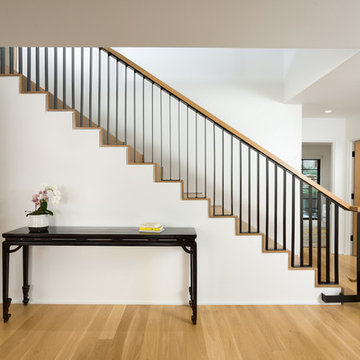
Stair to second floor with Den at left and Powder Room at right. Photo by Clark Dugger. Furnishings by Susan Deneau Interior Design
Inspiration for a mid-sized midcentury wood straight staircase in Los Angeles with wood risers and metal railing.
Inspiration for a mid-sized midcentury wood straight staircase in Los Angeles with wood risers and metal railing.
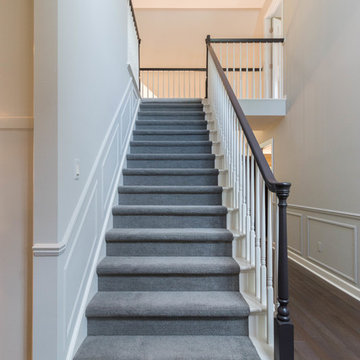
House hunting for the perfect home is never easy. Our recent clients decided to make the search a bit easier by enlisting the help of Sharer Design Group to help locate the best “canvas” for their new home. After narrowing down their list, our designers visited several prospective homes to determine each property’s potential for our clients’ design vision. Once the home was selected, the Sharer Design Group team began the task of turning the canvas into art.
The entire home was transformed from top to bottom into a modern, updated space that met the vision and needs of our clients. The kitchen was updated using custom Sharer Cabinetry with perimeter cabinets painted a custom grey-beige color. The enlarged center island, in a contrasting dark paint color, was designed to allow for additional seating. Gray Quartz countertops, a glass subway tile backsplash and a stainless steel hood and appliances finish the cool, transitional feel of the room.
The powder room features a unique custom Sharer Cabinetry floating vanity in a dark paint with a granite countertop and vessel sink. Sharer Cabinetry was also used in the laundry room to help maximize storage options, along with the addition of a large broom closet. New wood flooring and carpet was installed throughout the entire home to finish off the dramatic transformation. While finding the perfect home isn’t easy, our clients were able to create the dream home they envisioned, with a little help from Sharer Design Group.
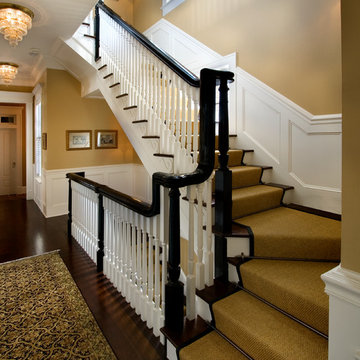
entry
This is an example of a large traditional carpeted straight staircase in Orlando with wood risers and wood railing.
This is an example of a large traditional carpeted straight staircase in Orlando with wood risers and wood railing.
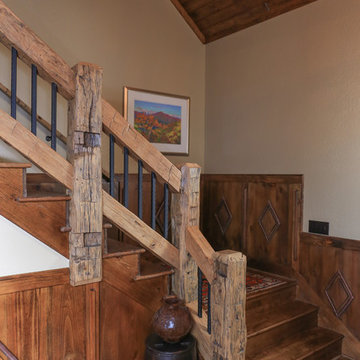
The grand entrance is full of details with hand-chiseled newel post combined with stained, wooden treads and risers on the stairs. The iron pickets are heavy and textured. The walls are treated with a slight texture to give the appearance of age and the color is a soft, warm tan that lends itself well with the stronger colors used in the many vintage rugs throughout the home. The wainscoting is customized stained wood with hand-peeled wood repeated the diamond shape from the exterior railings and common with an Adirondack style home.
Designed by Melodie Durham of Durham Designs & Consulting, LLC.
Photo by Livengood Photographs [www.livengoodphotographs.com/design].
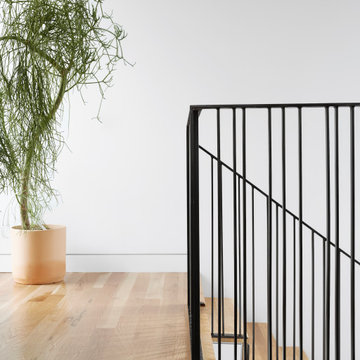
This Japanese-inspired, cubist modern architecture houses a family of eight with simple living areas and loads of storage. The homeowner has an eclectic taste using family heirlooms, travel relics, décor, artwork mixed in with Scandinavian and European design.
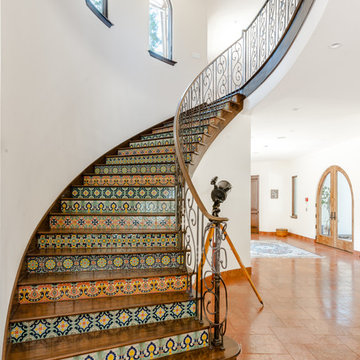
Mediterranean style curved staircase with rich hardwood tread, Spanish tile risers and a wrought iron banister.
Inspiration for a large mediterranean wood straight staircase in San Francisco with tile risers.
Inspiration for a large mediterranean wood straight staircase in San Francisco with tile risers.
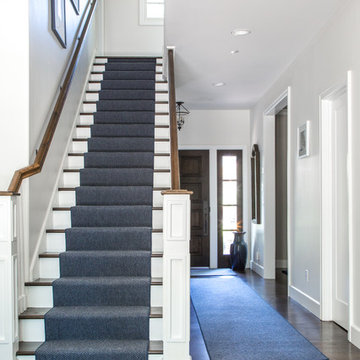
This quaint family home grew from an addition/remodel to a complete new build. Classic colors and materials pair perfectly with fresh whites and natural textures. Thoughtful consideration was given to creating a beautiful home that is casual and family-friendly
---
Project designed by Pasadena interior design studio Amy Peltier Interior Design & Home. They serve Pasadena, Bradbury, South Pasadena, San Marino, La Canada Flintridge, Altadena, Monrovia, Sierra Madre, Los Angeles, as well as surrounding areas.
For more about Amy Peltier Interior Design & Home, click here: https://peltierinteriors.com/
To learn more about this project, click here:
https://peltierinteriors.com/portfolio/san-marino-new-construction/
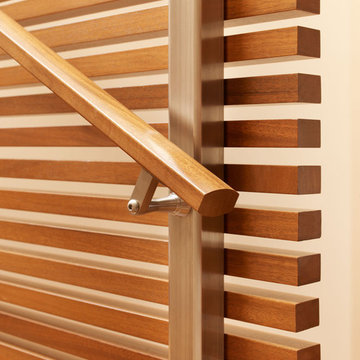
Photography: Eric Staudenmaier
Design ideas for a large asian wood straight staircase in Los Angeles with open risers and wood railing.
Design ideas for a large asian wood straight staircase in Los Angeles with open risers and wood railing.
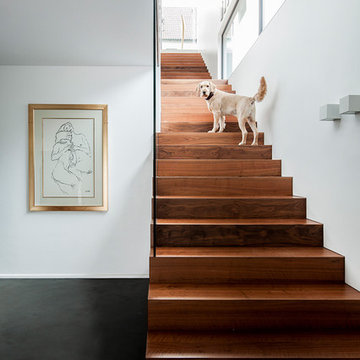
Photo of an expansive wood straight staircase in Munich with wood risers and glass railing.
Straight Staircase Design Ideas
1
