All Wall Treatments Straight Staircase Design Ideas
Refine by:
Budget
Sort by:Popular Today
1 - 20 of 1,216 photos
Item 1 of 3

Contemporary wood straight staircase in Melbourne with open risers, metal railing and brick walls.

Updated staircase with new railing and new carpet.
Inspiration for a large transitional carpeted straight staircase in Charlotte with carpet risers and metal railing.
Inspiration for a large transitional carpeted straight staircase in Charlotte with carpet risers and metal railing.
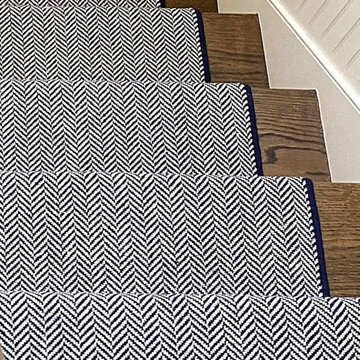
Check out our latest stair runner installation in our top seller and classic HERRINGBONE! HERRINGBONE comes in multiple colorways that can cater to any of your interior design dreams. Check them all out at our Running Lines inventory page at the attached link! If HERRINGBONE is one of your favorites, don't forget to save!

Updated staircase with white balusters and white oak handrails, herringbone-patterned stair runner in taupe and cream, and ornate but airy moulding details. This entryway has white oak hardwood flooring, white walls with beautiful millwork and moulding details.

Photo of a small contemporary wood straight staircase in Austin with wood risers, metal railing and brick walls.

Inspiration for a small scandinavian wood straight staircase in Fukuoka with wood risers, wood railing and planked wall panelling.
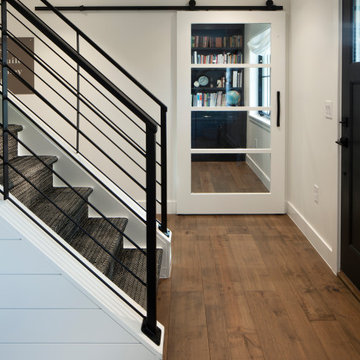
Photo of a country carpeted straight staircase in Denver with wood risers, metal railing and planked wall panelling.

After photo of our modern white oak stair remodel and painted wall wainscot paneling.
Inspiration for a large modern wood straight staircase in Portland with painted wood risers, wood railing and decorative wall panelling.
Inspiration for a large modern wood straight staircase in Portland with painted wood risers, wood railing and decorative wall panelling.
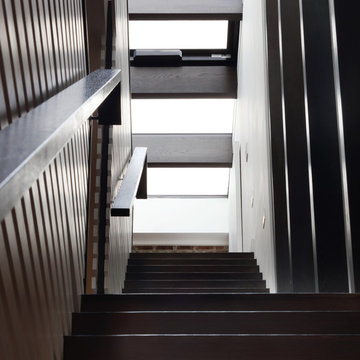
Full gut renovation and facade restoration of an historic 1850s wood-frame townhouse. The current owners found the building as a decaying, vacant SRO (single room occupancy) dwelling with approximately 9 rooming units. The building has been converted to a two-family house with an owner’s triplex over a garden-level rental.
Due to the fact that the very little of the existing structure was serviceable and the change of occupancy necessitated major layout changes, nC2 was able to propose an especially creative and unconventional design for the triplex. This design centers around a continuous 2-run stair which connects the main living space on the parlor level to a family room on the second floor and, finally, to a studio space on the third, thus linking all of the public and semi-public spaces with a single architectural element. This scheme is further enhanced through the use of a wood-slat screen wall which functions as a guardrail for the stair as well as a light-filtering element tying all of the floors together, as well its culmination in a 5’ x 25’ skylight.

Photo of a mid-sized midcentury straight staircase in Sussex with wood railing and wood walls.
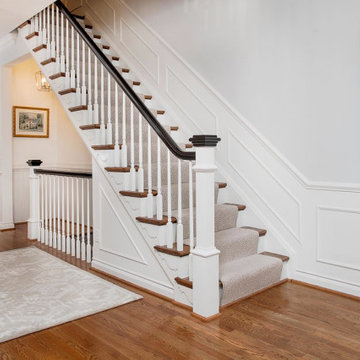
Transitional staircase on medium hardwood flooring with carpeted treads and risers, painted white wood balusters and painted black wood railings.
Inspiration for a transitional carpeted straight staircase in Baltimore with carpet risers, wood railing and decorative wall panelling.
Inspiration for a transitional carpeted straight staircase in Baltimore with carpet risers, wood railing and decorative wall panelling.
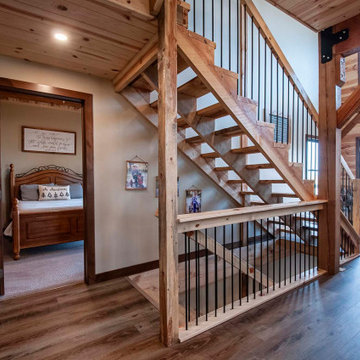
Rustic Post and Beam Staircase with Rebar Railings
Photo of a large country wood straight staircase with wood walls and metal railing.
Photo of a large country wood straight staircase with wood walls and metal railing.

Scala di accesso ai soppalchi retrattile. La scala è stata realizzata con cosciali in ferro e pedate in legno di larice; corre su due binari per posizionarsi verticale e liberare lo spazio. I soppalchi sono con struttura in ferro e piano in perline di larice massello di 4 cm maschiate. La parete in legno delimita la cabina armadio
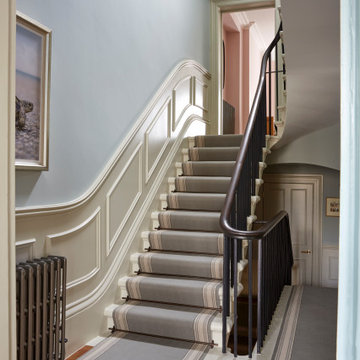
Photo of a traditional straight staircase in Gloucestershire with wood railing and decorative wall panelling.
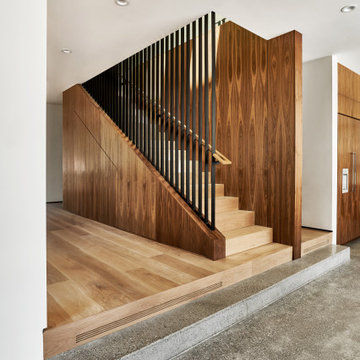
Staircase as the heart of the home
Photo of a mid-sized contemporary wood straight staircase in Los Angeles with wood risers, mixed railing and panelled walls.
Photo of a mid-sized contemporary wood straight staircase in Los Angeles with wood risers, mixed railing and panelled walls.
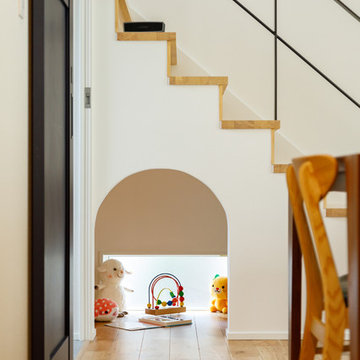
階段下のスペースは、お子さまの秘密基地です。おもちゃを持ち込んだり、ごろんとお昼寝をしたり。キッチンと一直線に並んでいるので、お料理しながらでもお子さまに目配りしてあげられます。入口はアーチ状にくり抜いて、かわいくメルヘンチックに仕上がりました。
Mid-sized scandinavian wood straight staircase in Tokyo Suburbs with wood risers, metal railing and planked wall panelling.
Mid-sized scandinavian wood straight staircase in Tokyo Suburbs with wood risers, metal railing and planked wall panelling.
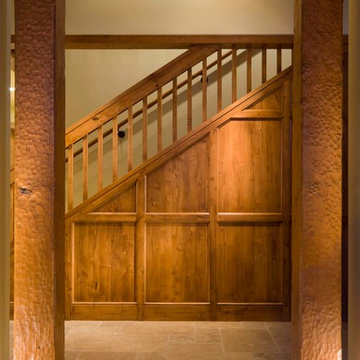
david marlowe
Photo of a mid-sized arts and crafts wood straight staircase in Albuquerque with wood risers, wood railing and wood walls.
Photo of a mid-sized arts and crafts wood straight staircase in Albuquerque with wood risers, wood railing and wood walls.
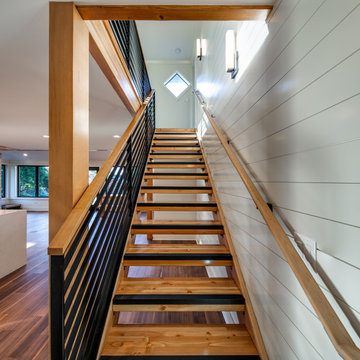
Wood and Steel Staircase
Design ideas for a mid-sized contemporary wood straight staircase in Seattle with metal railing and decorative wall panelling.
Design ideas for a mid-sized contemporary wood straight staircase in Seattle with metal railing and decorative wall panelling.

This is an example of a large beach style wood straight staircase in Charleston with wood risers, glass railing and planked wall panelling.
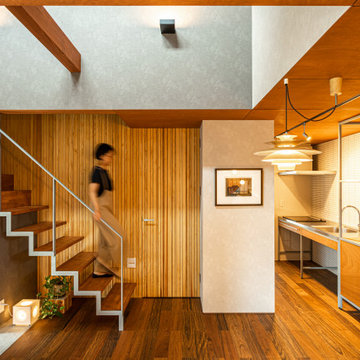
Design ideas for a small contemporary wood straight staircase in Other with open risers, metal railing and wood walls.
All Wall Treatments Straight Staircase Design Ideas
1