Stucco Exterior Design Ideas
Refine by:
Budget
Sort by:Popular Today
121 - 140 of 51,964 photos
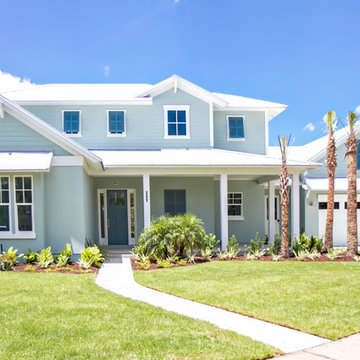
Glenn Layton Homes, LLC, "Building Your Coastal Lifestyle"
Inspiration for a mid-sized beach style two-storey stucco blue house exterior in Jacksonville with a gable roof and a metal roof.
Inspiration for a mid-sized beach style two-storey stucco blue house exterior in Jacksonville with a gable roof and a metal roof.
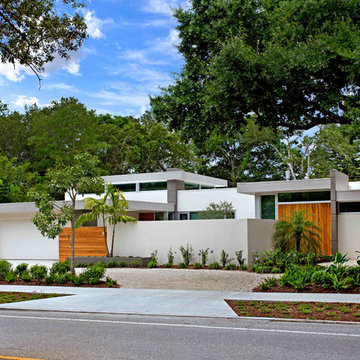
Ryan Gamma Photography
Inspiration for a mid-sized modern one-storey stucco white house exterior in Other with a flat roof.
Inspiration for a mid-sized modern one-storey stucco white house exterior in Other with a flat roof.
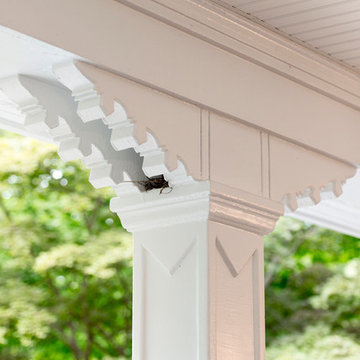
Jaime Alverez
http://www.jaimephoto.com
Photo of an expansive traditional three-storey stucco grey house exterior in Philadelphia.
Photo of an expansive traditional three-storey stucco grey house exterior in Philadelphia.
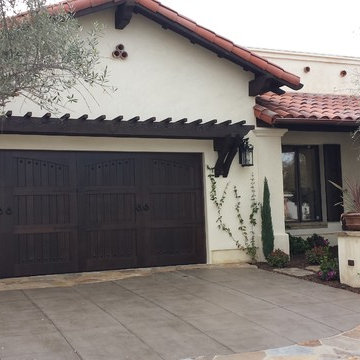
Inspiration for a mid-sized mediterranean one-storey stucco white house exterior in Orange County with a gable roof and a tile roof.
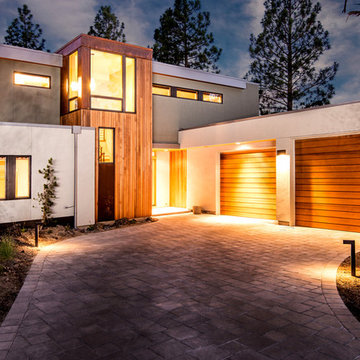
The north entry side has shallow overhangs and fewer windows for privacy and energy efficiency. The stair tower acts as a heat-stack to recirculate cold air or exhaust hot air.
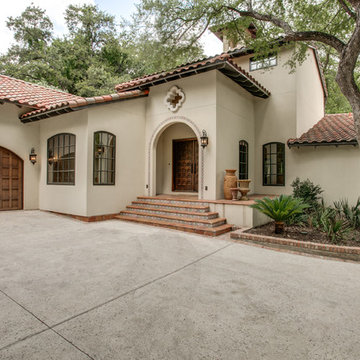
Bella Vista Company
This home won the NARI Greater Dallas CotY Award for Entire House $750,001 to $1,000,000 in 2015.
This is an example of a large mediterranean two-storey stucco beige exterior in Dallas.
This is an example of a large mediterranean two-storey stucco beige exterior in Dallas.
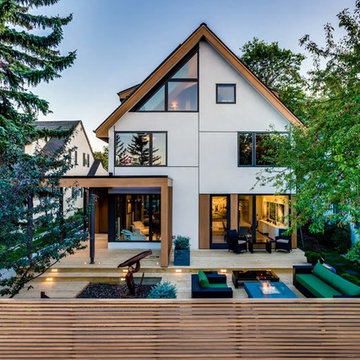
Scarborough House was a contemporary challenge as the design process debate centred around—“to build new or not to build new, that is the question”. The project ended up embracing the existing structure, challenging our design team to work in stride with the spatial conditions of the 1980’s build (completion Spring 2014). Clean, simple lines, enhanced by wood details both on the exterior and interior elevate this house to a contemporary aesthetic. The color palette and millwork detailing of the interiors is earthy, casual, luxurious, sophisticated—Shugarman’s design sensibility through and through. The spaces are carefully ordered, orchestrating the light of a moody and ever changing Calgary climate.
Photo Credit: David Troyer
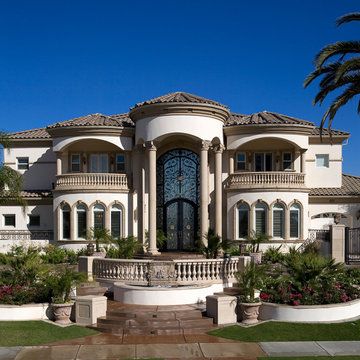
Scott Hislop
Design ideas for an expansive mediterranean stucco exterior in Other with a hip roof.
Design ideas for an expansive mediterranean stucco exterior in Other with a hip roof.
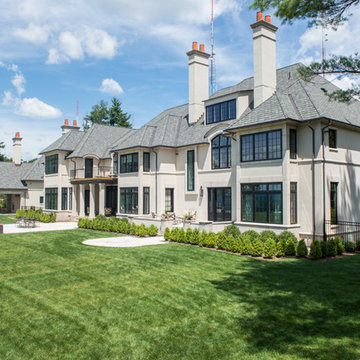
Backyard / exterior view.
Inspiration for a large traditional three-storey stucco beige exterior in Bridgeport with a hip roof.
Inspiration for a large traditional three-storey stucco beige exterior in Bridgeport with a hip roof.
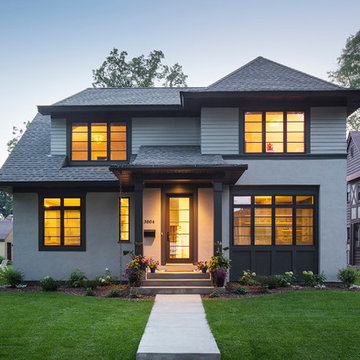
Photo of a mid-sized transitional two-storey stucco grey exterior in Minneapolis with a hip roof.
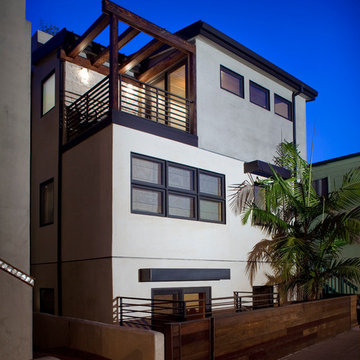
Photography by Chipper Hatter
This is an example of a mid-sized contemporary three-storey stucco white exterior in Los Angeles with a flat roof.
This is an example of a mid-sized contemporary three-storey stucco white exterior in Los Angeles with a flat roof.
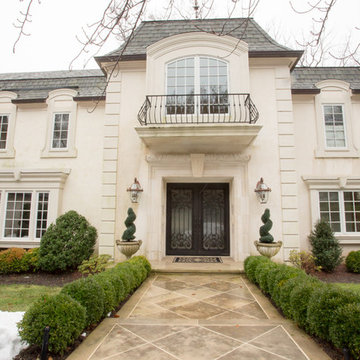
A dramatic entry to completely revitalized home.
Nina Lea Photography
Design ideas for a large traditional two-storey stucco white exterior in Philadelphia.
Design ideas for a large traditional two-storey stucco white exterior in Philadelphia.
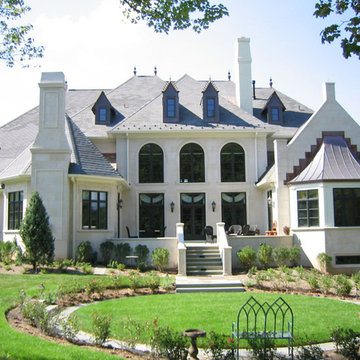
Bucks County Castle
The limestone exterior is just one of the many luxurious features that adorn this French inspired chateau that commands its 50 acre property in Bucks County.
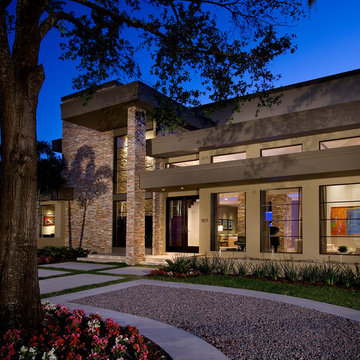
Amaryllis is almost beyond description; the entire back of the home opens seamlessly to a gigantic covered entertainment lanai and can only be described as a visual testament to the indoor/outdoor aesthetic which is commonly a part of our designs. This home includes four bedrooms, six full bathrooms, and two half bathrooms. Additional features include a theatre room, a separate private spa room near the swimming pool, a very large open kitchen, family room, and dining spaces that coupled with a huge master suite with adjacent flex space. The bedrooms and bathrooms upstairs flank a large entertaining space which seamlessly flows out to the second floor lounge balcony terrace. Outdoor entertaining will not be a problem in this home since almost every room on the first floor opens to the lanai and swimming pool. 4,516 square feet of air conditioned space is enveloped in the total square footage of 6,417 under roof area.
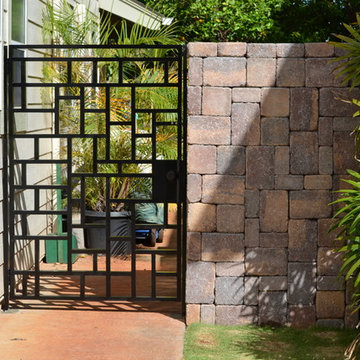
Made By,
Clarence Sagisi
Design ideas for a mid-sized contemporary one-storey stucco beige exterior in Hawaii with a hip roof.
Design ideas for a mid-sized contemporary one-storey stucco beige exterior in Hawaii with a hip roof.
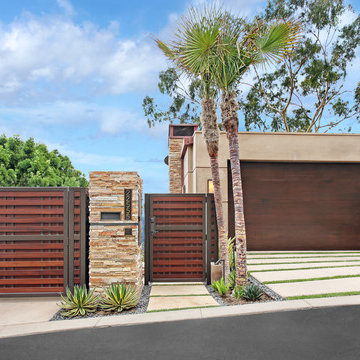
Jeri Koegel - 949-584-8525
This is an example of a stucco exterior in Orange County.
This is an example of a stucco exterior in Orange County.
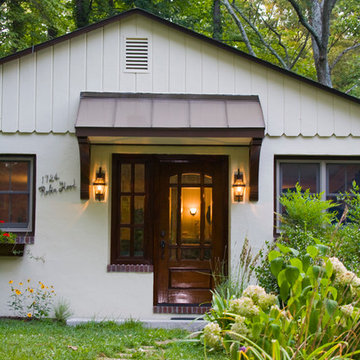
Exterior of French Country Cottage in Annapolis, MD. Stucco exterior with metal roof at entrance. Mahogany front door with leaded and beveled glass. Photo by Rex Reed
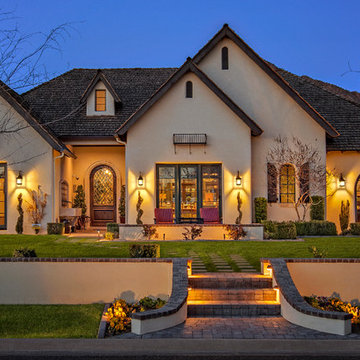
Design ideas for an expansive one-storey stucco beige exterior in Phoenix with a hip roof.
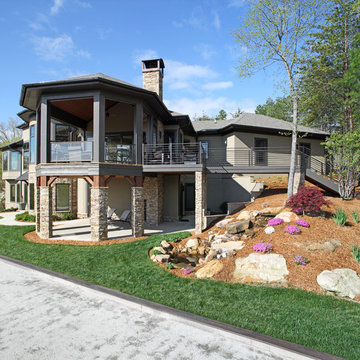
The octagonal rear porch, with power screens, is a perfect aerie for taking in the view.
Large contemporary two-storey stucco beige exterior in Other with a hip roof.
Large contemporary two-storey stucco beige exterior in Other with a hip roof.
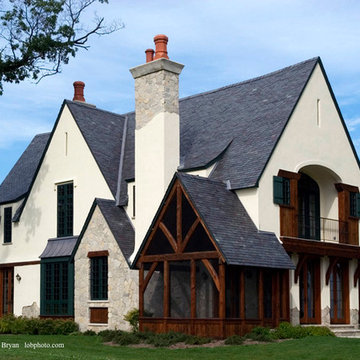
European, Tudor-inspired home with exposed wood beams and reclaimed wood trusses
www.lobphoto.com
Inspiration for a large traditional three-storey stucco white exterior in Chicago.
Inspiration for a large traditional three-storey stucco white exterior in Chicago.
Stucco Exterior Design Ideas
7