Stucco Exterior Design Ideas
Refine by:
Budget
Sort by:Popular Today
21 - 40 of 51,967 photos

A reimagined landscape provides a focal point to the front door. The original shadow block and breeze block on the front of the home provide design inspiration throughout the project.
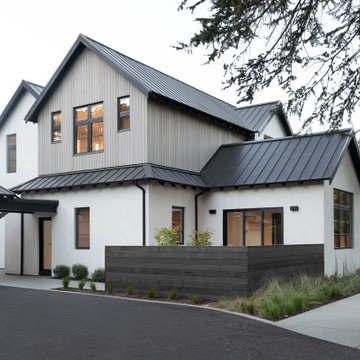
Architect : CKA
Light grey stained cedar siding, stucco, I-beam at garage to mud room breezeway, and standing seam metal roof. Private courtyards for dining room and home office.
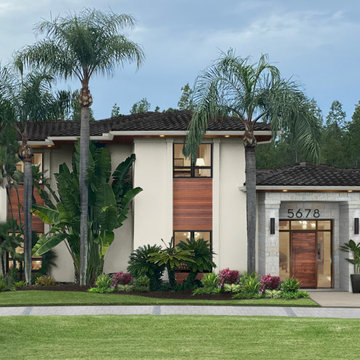
This Tampa stucco was needing an update with fresh paint and natural wood accents. Opening up the area by removing some landscape and adding Marvin windows was helpful in creating usable outdoor space off the living area.
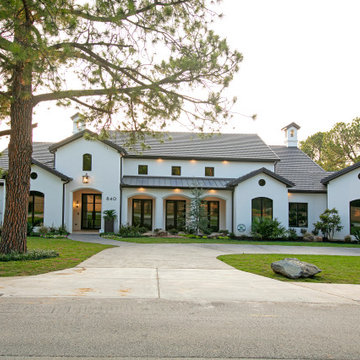
Design ideas for a large transitional one-storey stucco white house exterior in Dallas with a tile roof.
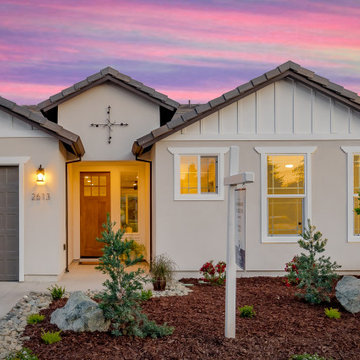
Mid-sized transitional one-storey stucco beige house exterior in Sacramento with a gable roof and a tile roof.
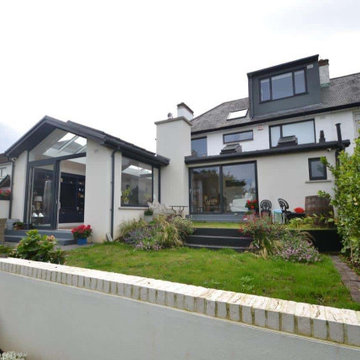
View from rear garden
Inspiration for a large traditional three-storey stucco white duplex exterior in Other with a hip roof and a tile roof.
Inspiration for a large traditional three-storey stucco white duplex exterior in Other with a hip roof and a tile roof.
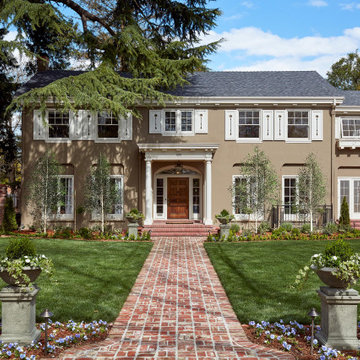
This grand Colonial in Willow Glen was built in 1925 and has been a landmark in the community ever since. The house underwent a careful remodel in 2019 which revitalized the home while maintaining historic details. See the "Before" photos to get the whole picture.
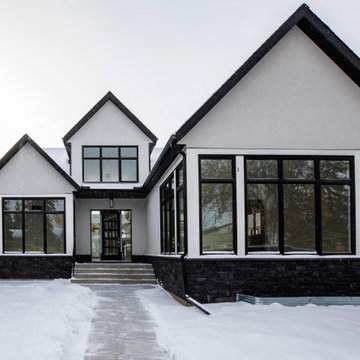
This is not your traditional bungalow! While it shares some of the hallmarks of this historic home style, this bungalow brings the classic single-story design into the twenty-first century.
The black-and-white facade shows a simple, but incredibly well thought out design consisting of mostly straight lines and glass. Modern architecture is all about simple designs where less is more. Clean and uncluttered home exterior trends have gained popularity over the years, as many homeowners are yearning to live peacefully without excess.
Clean lines, basic forms, single-use of colour, repetition of structures and strategic use of metal, stone, stucco and glass materials are defining characteristics of this custom home in the upper-scale, inner-city community of North Glenmore Park in Calgary, Alberta.
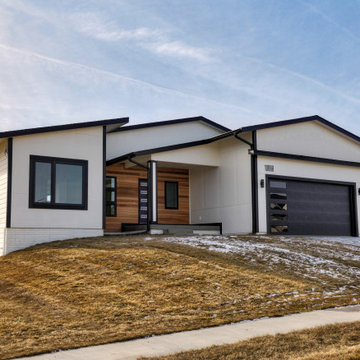
Inspiration for a large modern two-storey stucco white house exterior in Other with a gable roof and a shingle roof.
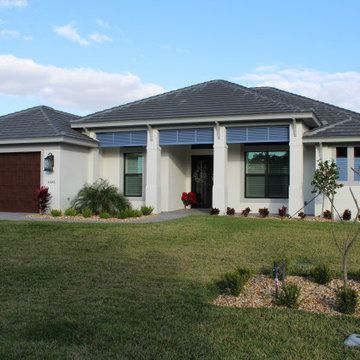
This is an example of a large transitional one-storey stucco white house exterior in Miami with a hip roof and a shingle roof.
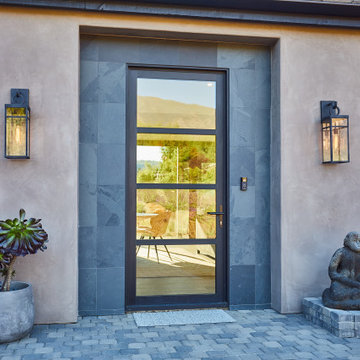
Large contemporary one-storey stucco beige house exterior in Dallas with a hip roof and a tile roof.
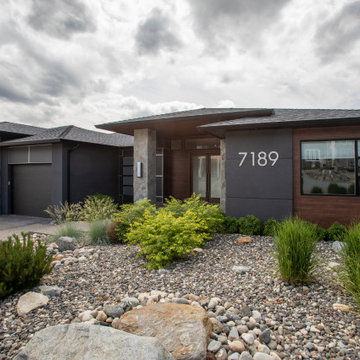
Large contemporary two-storey stucco grey house exterior in Vancouver with a hip roof and a shingle roof.
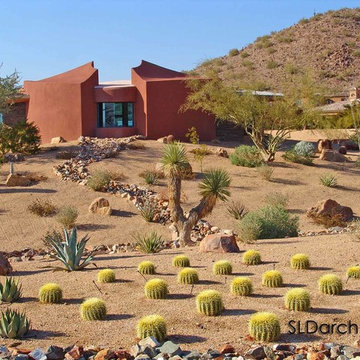
Curvaceous geometry shapes this super insulated modern earth-contact home-office set within the desert xeriscape landscape on the outskirts of Phoenix Arizona, USA.
This detached Desert Office or Guest House is actually set below the xeriscape desert garden by 30", creating eye level garden views when seated at your desk. Hidden below, completely underground and naturally cooled by the masonry walls in full earth contact, sits a six car garage and storage space.
There is a spiral stair connecting the two levels creating the sensation of climbing up and out through the landscaping as you rise up the spiral, passing by the curved glass windows set right at ground level.
This property falls withing the City Of Scottsdale Natural Area Open Space (NAOS) area so special attention was required for this sensitive desert land project.
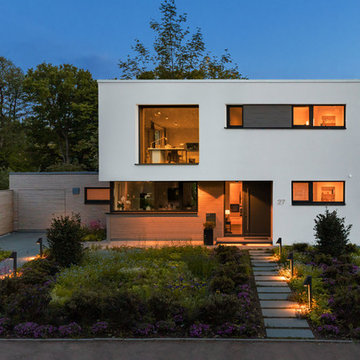
Das moderne Architektenhaus im Bauhaustil wirkt mit seiner hellgrauen Putzfassade sehr warm und harmonisch zu den Holzelementen der Garagenfassade. Hierbei wurde besonderer Wert auf das Zusammenspiel der Materialien und Farben gelegt. Die Rhombus Leisten aus Lärchenholz bekommen in den nächsten Jahren witterungsbedingt eine ansprechende Grau / silberfarbene Patina, was in der Farbwahl der Putzfassade bereits berücksichtigt wurde.
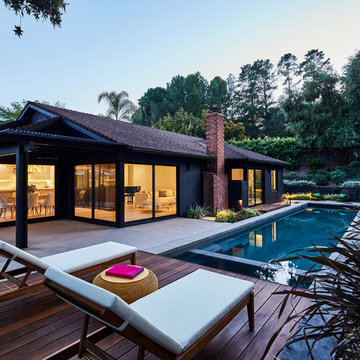
Backyard at dusk
Landscape design by Meg Rushing Coffee
Photo by Dan Arnold
This is an example of a mid-sized midcentury one-storey stucco black house exterior in Los Angeles with a hip roof and a shingle roof.
This is an example of a mid-sized midcentury one-storey stucco black house exterior in Los Angeles with a hip roof and a shingle roof.
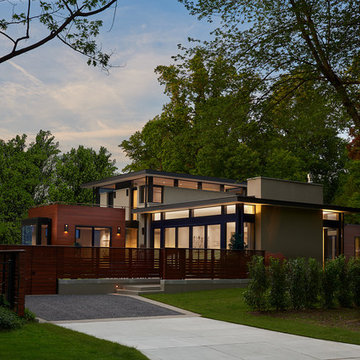
Photo of a mid-sized contemporary two-storey stucco grey house exterior in DC Metro with a flat roof and a mixed roof.
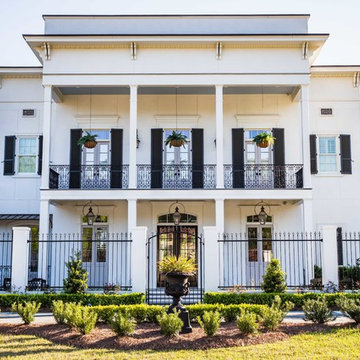
The Entry
Photo of an expansive traditional two-storey stucco white house exterior in Other with a hip roof and a shingle roof.
Photo of an expansive traditional two-storey stucco white house exterior in Other with a hip roof and a shingle roof.
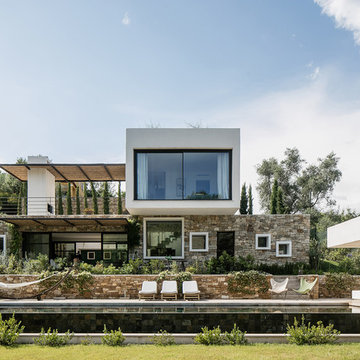
Mortier de chaux lissé en façade
Large contemporary two-storey stucco multi-coloured house exterior in Other with a flat roof.
Large contemporary two-storey stucco multi-coloured house exterior in Other with a flat roof.
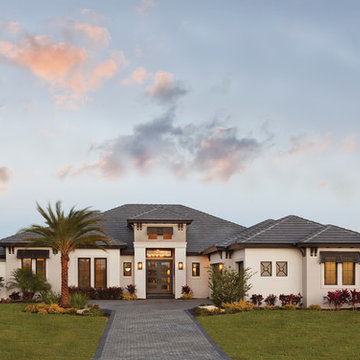
A Distinctly Contemporary West Indies
4 BEDROOMS | 4 BATHS | 3 CAR GARAGE | 3,744 SF
The Milina is one of John Cannon Home’s most contemporary homes to date, featuring a well-balanced floor plan filled with character, color and light. Oversized wood and gold chandeliers add a touch of glamour, accent pieces are in creamy beige and Cerulean blue. Disappearing glass walls transition the great room to the expansive outdoor entertaining spaces. The Milina’s dining room and contemporary kitchen are warm and congenial. Sited on one side of the home, the master suite with outdoor courtroom shower is a sensual
retreat. Gene Pollux Photography
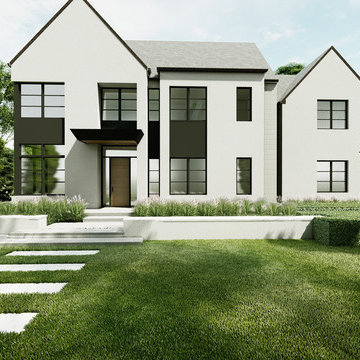
A rendering of a 3,800 square foot contemporary home currently under construction by La Marco Homes, located in downtown Birmingham, MI.
Mid-sized modern two-storey stucco white house exterior in Detroit with a gable roof and a shingle roof.
Mid-sized modern two-storey stucco white house exterior in Detroit with a gable roof and a shingle roof.
Stucco Exterior Design Ideas
2