Exterior Photos
Refine by:
Budget
Sort by:Popular Today
61 - 80 of 51,962 photos
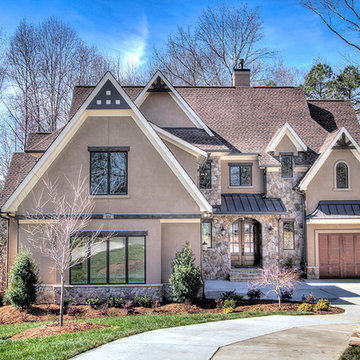
HD Visual Solutions
This is an example of a large transitional three-storey stucco brown exterior in Charlotte with a gable roof.
This is an example of a large transitional three-storey stucco brown exterior in Charlotte with a gable roof.
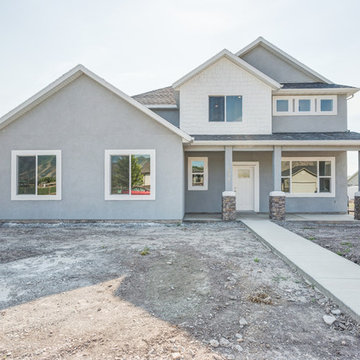
Photo of a mid-sized transitional two-storey stucco grey house exterior in Salt Lake City with a gable roof and a shingle roof.
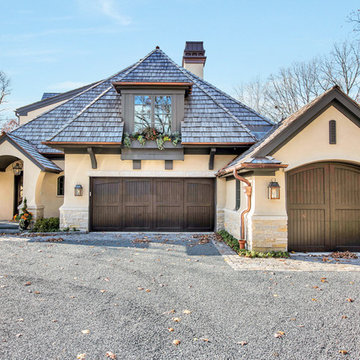
Garage Exterior
Photo of a large traditional two-storey stucco beige house exterior in Chicago with a gable roof and a mixed roof.
Photo of a large traditional two-storey stucco beige house exterior in Chicago with a gable roof and a mixed roof.
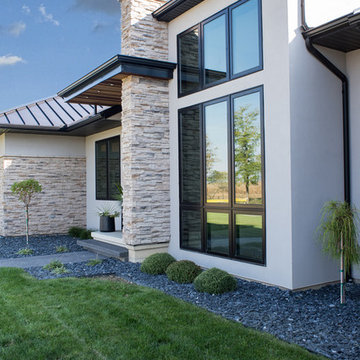
Mid-sized modern two-storey stucco beige house exterior in Other with a hip roof and a metal roof.
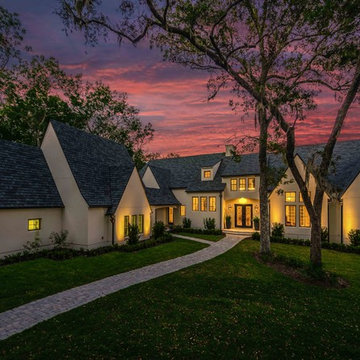
Level Exposure
Inspiration for a mid-sized transitional two-storey stucco white house exterior in Jacksonville with a gable roof and a shingle roof.
Inspiration for a mid-sized transitional two-storey stucco white house exterior in Jacksonville with a gable roof and a shingle roof.
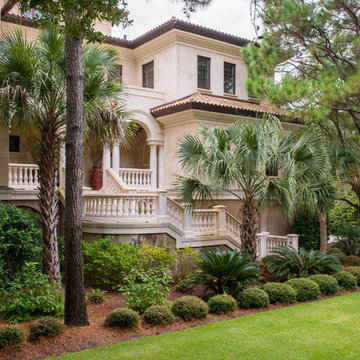
Photography by Anne, Anne Caufman
Large mediterranean three-storey stucco beige house exterior in Charleston with a hip roof and a shingle roof.
Large mediterranean three-storey stucco beige house exterior in Charleston with a hip roof and a shingle roof.
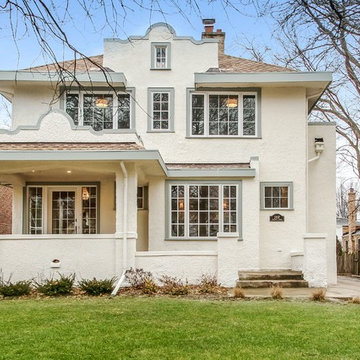
A fresh take on a classic mission style with cream stucco and sage gray trim.
This is an example of a large transitional two-storey stucco beige exterior in Chicago with a hip roof.
This is an example of a large transitional two-storey stucco beige exterior in Chicago with a hip roof.
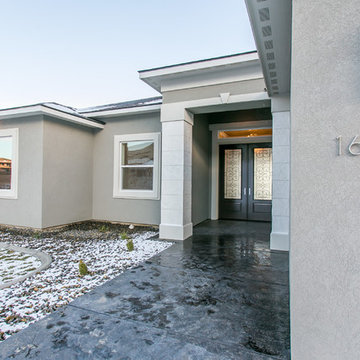
Large transitional one-storey stucco grey house exterior in Seattle with a hip roof and a shingle roof.
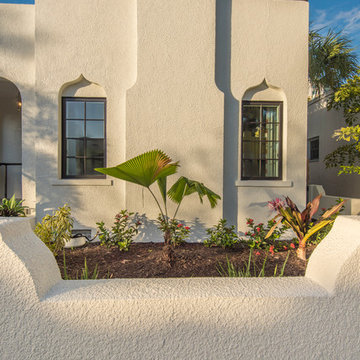
Love the architectural details on these Mediterranean style windows.
Photo - Ricky Perrone
This is an example of a mid-sized mediterranean one-storey stucco white house exterior in Tampa with a flat roof.
This is an example of a mid-sized mediterranean one-storey stucco white house exterior in Tampa with a flat roof.
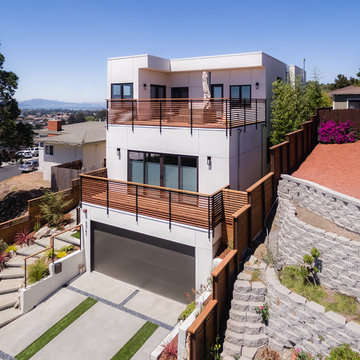
This new, ground-up home was recently built atop the Richmond Hills.
Despite the beautiful site with its panoramic 270-degree view, the lot had been left undeveloped over the years due to its modest size and challenging approval issues. Saikley Architects handled the negotiations for County approvals, and worked closely with the owner-builder to create a 2,300 sq. ft., three bedroom, two-and-a-half bath family home that maximizes the site’s potential.
The first-time owner-builder is a landscape builder by trade, and Saikley Architects coordinated closely with for him on this spec home. Saikley Architects provided building design details which the owner then carried through in many unique interior design and furniture design details throughout the house.
Photo by Chi Chin Photography.
https://saikleyarchitects.com/portfolio/hilltop-contemporary/
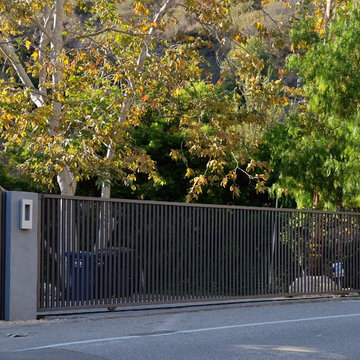
Pacific Garage Doors & Gates
Burbank & Glendale's Highly Preferred Garage Door & Gate Services
Location: North Hollywood, CA 91606
Inspiration for a large contemporary two-storey stucco grey house exterior in Los Angeles.
Inspiration for a large contemporary two-storey stucco grey house exterior in Los Angeles.
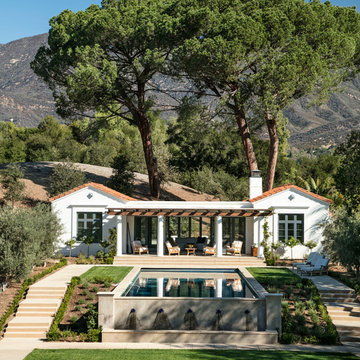
New guesthouse for a historic landmark estate that echoes the design of the main residence.
Photo by: Jim Bartsch
Design ideas for a small mediterranean one-storey stucco white exterior in Los Angeles.
Design ideas for a small mediterranean one-storey stucco white exterior in Los Angeles.
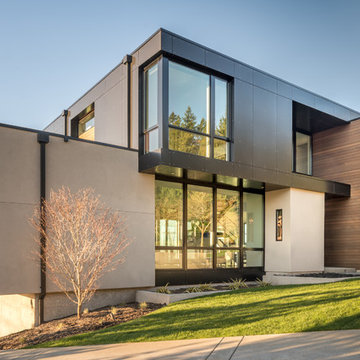
Andrew Pogue Photography
Large contemporary three-storey stucco multi-coloured exterior in Seattle with a flat roof.
Large contemporary three-storey stucco multi-coloured exterior in Seattle with a flat roof.
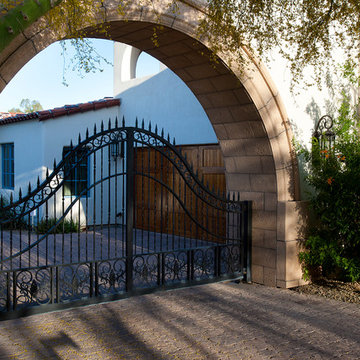
This homes timeless design captures the essence of Santa Barbara Style. Indoor and outdoor spaces intertwine as you move from one to the other. Amazing views, intimately scaled spaces, subtle materials, thoughtfully detailed, and warmth from natural light are all elements that make this home feel so welcoming. The outdoor areas all have unique views and the property landscaping is well tailored to complement the architecture. We worked with the Client and Sharon Fannin interiors.
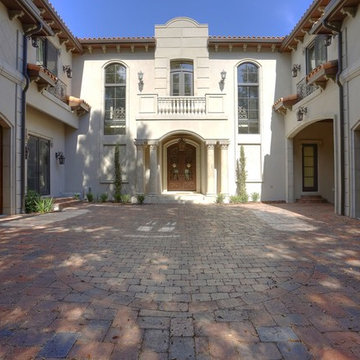
This is an example of a large mediterranean two-storey stucco white house exterior in Tampa with a hip roof and a tile roof.
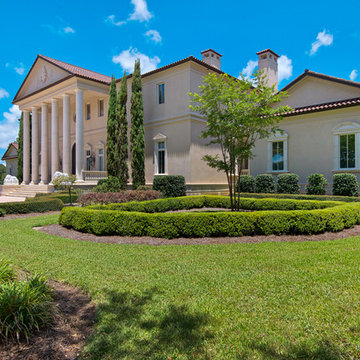
This project is in a development called “The Preserve” in Panama City Beach. The house is Palladian and the landscape is Italianate to match the house. The landscape is very formal, with clipped boxwood hedges and lawn. I most enjoyed the creation of the design of the entry gate. I designed the wall, gates, pedestrian gate and gas lamps.
Photographed by: Emerald Coast Real Estate Photography
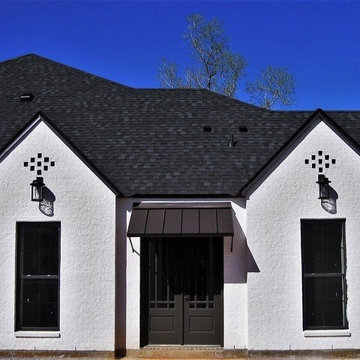
Design ideas for a mid-sized contemporary one-storey stucco grey house exterior in New Orleans with a hip roof and a shingle roof.
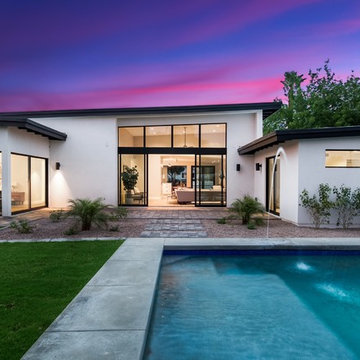
Design ideas for a mid-sized modern one-storey stucco white exterior in Phoenix with a flat roof.
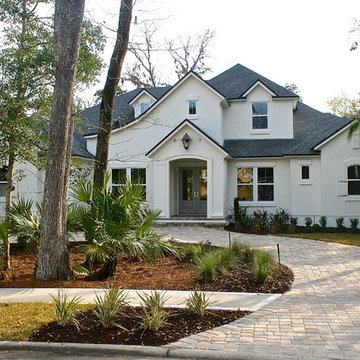
Large traditional two-storey stucco white house exterior in Jacksonville with a gable roof and a shingle roof.
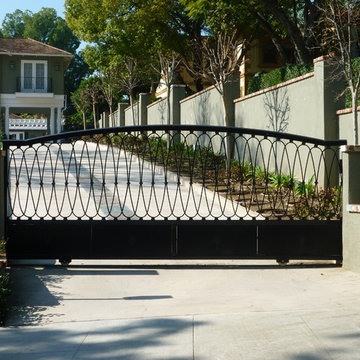
Mid-sized contemporary two-storey stucco green exterior in Los Angeles with a hip roof.
4