Stucco Exterior Design Ideas
Refine by:
Budget
Sort by:Popular Today
1 - 20 of 4,211 photos
Item 1 of 3
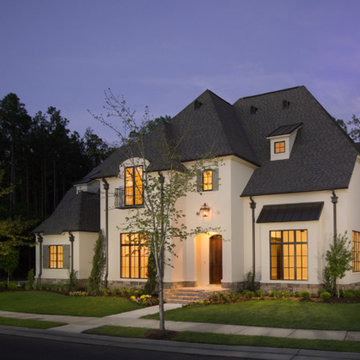
© 2015 Jonathan Dean. All Rights Reserved. www.jwdean.com.
Design ideas for a large three-storey stucco white exterior in New Orleans with a hip roof.
Design ideas for a large three-storey stucco white exterior in New Orleans with a hip roof.

Sumptuous spaces are created throughout the house with the use of dark, moody colors, elegant upholstery with bespoke trim details, unique wall coverings, and natural stone with lots of movement.
The mix of print, pattern, and artwork creates a modern twist on traditional design.
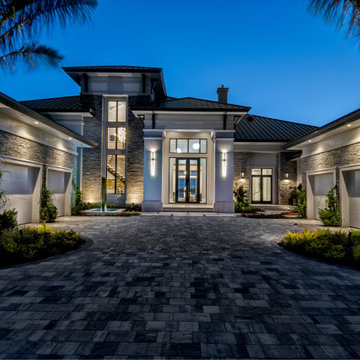
Modern luxury home design with stucco and stone accents. The contemporary home design is capped with a bronze metal roof.
Inspiration for an expansive contemporary two-storey stucco multi-coloured house exterior in Miami with a hip roof and a metal roof.
Inspiration for an expansive contemporary two-storey stucco multi-coloured house exterior in Miami with a hip roof and a metal roof.
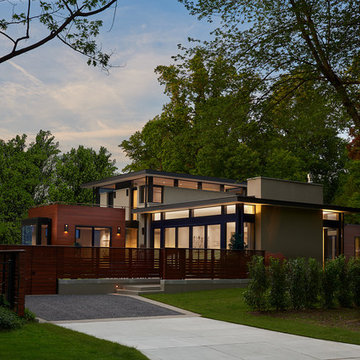
Photo of a mid-sized contemporary two-storey stucco grey house exterior in DC Metro with a flat roof and a mixed roof.
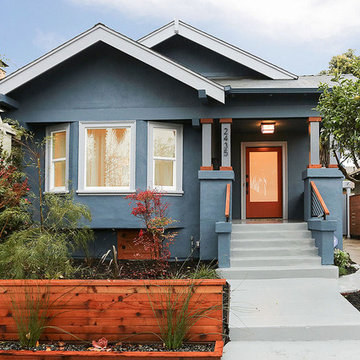
Design ideas for an arts and crafts one-storey stucco blue exterior in San Francisco with a gable roof.
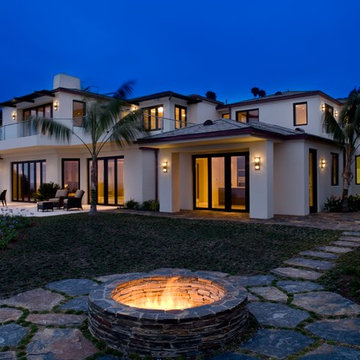
Photo of a large tropical two-storey stucco white house exterior in Santa Barbara with a hip roof and a shingle roof.
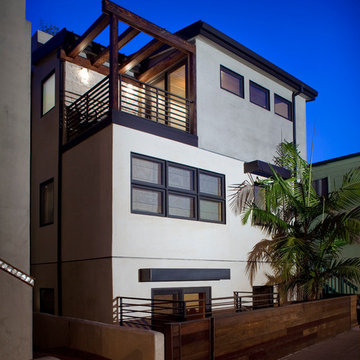
Photography by Chipper Hatter
This is an example of a mid-sized contemporary three-storey stucco white exterior in Los Angeles with a flat roof.
This is an example of a mid-sized contemporary three-storey stucco white exterior in Los Angeles with a flat roof.
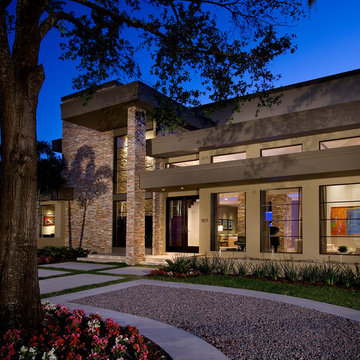
Amaryllis is almost beyond description; the entire back of the home opens seamlessly to a gigantic covered entertainment lanai and can only be described as a visual testament to the indoor/outdoor aesthetic which is commonly a part of our designs. This home includes four bedrooms, six full bathrooms, and two half bathrooms. Additional features include a theatre room, a separate private spa room near the swimming pool, a very large open kitchen, family room, and dining spaces that coupled with a huge master suite with adjacent flex space. The bedrooms and bathrooms upstairs flank a large entertaining space which seamlessly flows out to the second floor lounge balcony terrace. Outdoor entertaining will not be a problem in this home since almost every room on the first floor opens to the lanai and swimming pool. 4,516 square feet of air conditioned space is enveloped in the total square footage of 6,417 under roof area.

Three story home in Austin with white stucco and limestone exterior and black metal roof.
Design ideas for a large modern three-storey stucco white house exterior in Austin with a gable roof, a metal roof and a black roof.
Design ideas for a large modern three-storey stucco white house exterior in Austin with a gable roof, a metal roof and a black roof.

Single Story ranch house with stucco and wood siding painted black. Board formed concrete planters and concrete steps
Inspiration for a mid-sized scandinavian one-storey stucco black house exterior in San Francisco with a gable roof, a shingle roof, a black roof and clapboard siding.
Inspiration for a mid-sized scandinavian one-storey stucco black house exterior in San Francisco with a gable roof, a shingle roof, a black roof and clapboard siding.
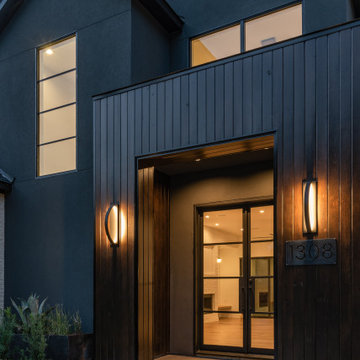
Large contemporary two-storey stucco grey house exterior in Dallas with a gable roof and a shingle roof.
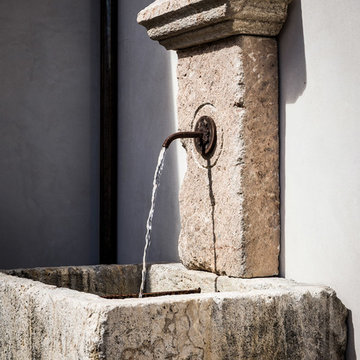
Rustic outdoor stone fountain
Mediterranean one-storey stucco white house exterior in Santa Barbara with a gable roof and a tile roof.
Mediterranean one-storey stucco white house exterior in Santa Barbara with a gable roof and a tile roof.
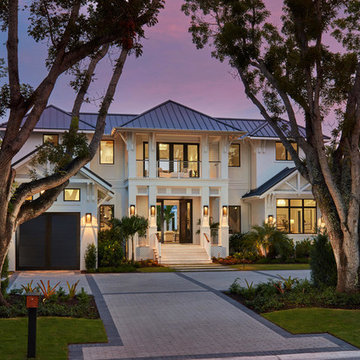
Photo: Blaine Jonathan
Inspiration for an expansive transitional two-storey stucco white house exterior in Miami with a metal roof and a hip roof.
Inspiration for an expansive transitional two-storey stucco white house exterior in Miami with a metal roof and a hip roof.
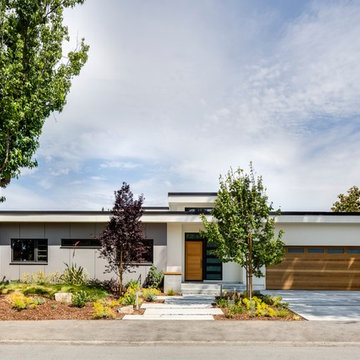
Design ideas for a large modern one-storey stucco white house exterior in San Francisco with a metal roof and a flat roof.
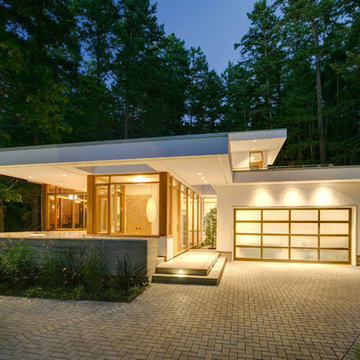
This is an example of a mid-sized modern one-storey stucco white house exterior in Vancouver with a flat roof.
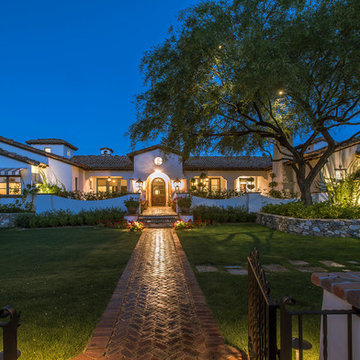
This is an absolutely stunning home located in Scottsdale, Arizona at the base of Camelback Mountain that we at Stucco Renovations Of Arizona were fortunate enough to install the stucco system on. This home has a One-Coat stucco system with a Dryvit Smooth integral-color synthetic stucco finish. This is one of our all-time favorite projects we have worked on due to the tremendous detail that went in to the house and relentlessly perfect design.
Photo Credit: Scott Sandler-Sandlerphoto.com
Architect Credit: Higgins Architects - higginsarch.com
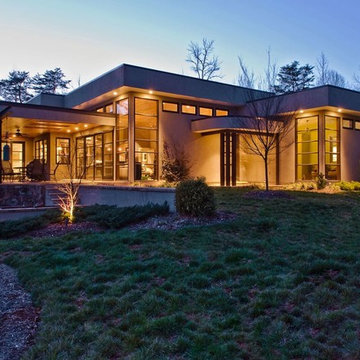
This is an example of a large modern one-storey stucco beige exterior in Other with a flat roof.

Архитектурное решение дома в посёлке Лесная усадьба в основе своей очень просто. Перпендикулярно к главному двускатному объёму примыкают по бокам (несимметрично) 2 двускатных ризалита. С каждой стороны одновременно видно два высоких доминирующих щипца. Благодаря достаточно большим уклонам кровли и вертикальной разрезке окон и декора, на близком расстоянии фасады воспринимаются более устремлёнными вверх. Это же подчёркивается множеством монолитных колонн, поддерживающих высокую открытую террасу на уровне 1 этажа (участок имеет ощутимый уклон). Но на дальнем расстоянии воспринимается преобладающий горизонтальный силуэт дома. На это же работает мощный приземистый объём примыкающего гаража.
В декоре фасадов выделены массивные плоскости искусственного камня и штукатурки, делающие форму более цельной, простой и также подчёркивающие вертикальность линий. Они разбиваются большими плоскостями окон в деревянных рамах.
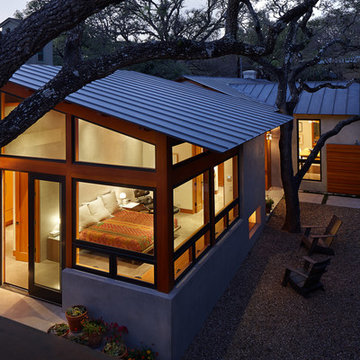
Dror Baldinger Photography
Design ideas for a small modern one-storey stucco exterior in Austin with a gable roof.
Design ideas for a small modern one-storey stucco exterior in Austin with a gable roof.
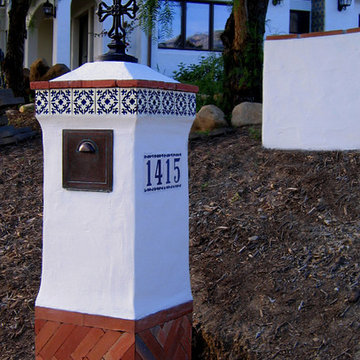
Design Consultant Jeff Doubét is the author of Creating Spanish Style Homes: Before & After – Techniques – Designs – Insights. The 240 page “Design Consultation in a Book” is now available. Please visit SantaBarbaraHomeDesigner.com for more info.
Jeff Doubét specializes in Santa Barbara style home and landscape designs. To learn more info about the variety of custom design services I offer, please visit SantaBarbaraHomeDesigner.com
Jeff Doubét is the Founder of Santa Barbara Home Design - a design studio based in Santa Barbara, California USA.
Stucco Exterior Design Ideas
1