Stucco Exterior Design Ideas
Refine by:
Budget
Sort by:Popular Today
1 - 20 of 11,802 photos
Item 1 of 3
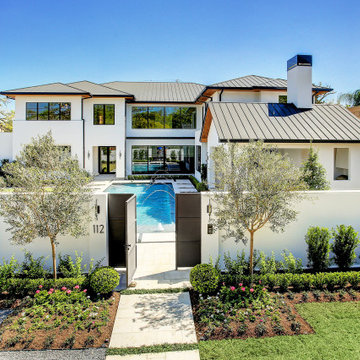
This is an example of a large modern two-storey stucco house exterior in Houston with a hip roof, a metal roof and a grey roof.
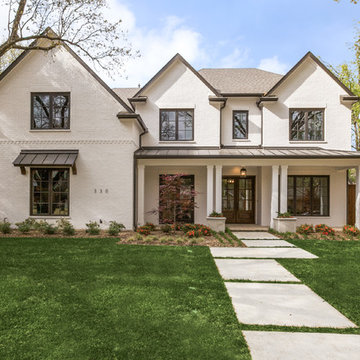
Inspiration for a mid-sized transitional two-storey stucco white house exterior in Dallas with a gable roof and a mixed roof.
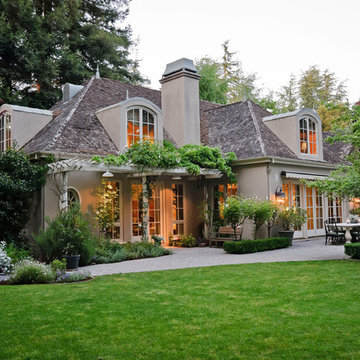
Dennis Mayer Photographer
Large two-storey stucco beige house exterior in San Francisco with a hip roof and a shingle roof.
Large two-storey stucco beige house exterior in San Francisco with a hip roof and a shingle roof.

A reimagined landscape provides a focal point to the front door. The original shadow block and breeze block on the front of the home provide design inspiration throughout the project.
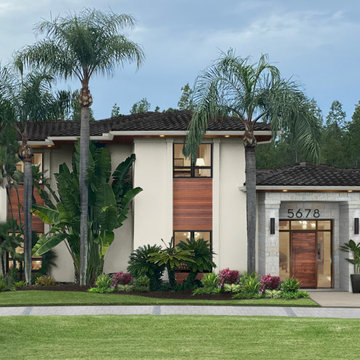
This Tampa stucco was needing an update with fresh paint and natural wood accents. Opening up the area by removing some landscape and adding Marvin windows was helpful in creating usable outdoor space off the living area.
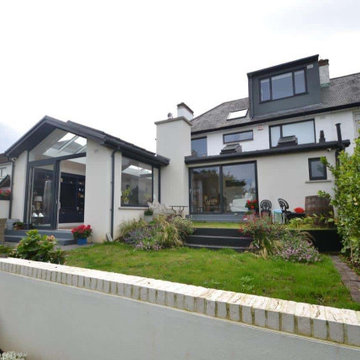
View from rear garden
Inspiration for a large traditional three-storey stucco white duplex exterior in Other with a hip roof and a tile roof.
Inspiration for a large traditional three-storey stucco white duplex exterior in Other with a hip roof and a tile roof.
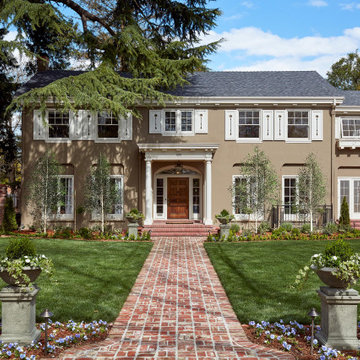
This grand Colonial in Willow Glen was built in 1925 and has been a landmark in the community ever since. The house underwent a careful remodel in 2019 which revitalized the home while maintaining historic details. See the "Before" photos to get the whole picture.
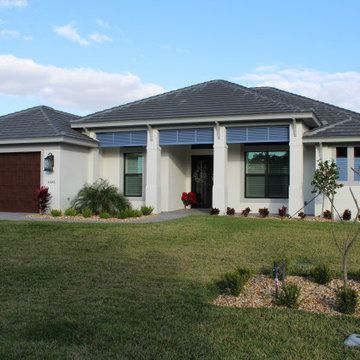
This is an example of a large transitional one-storey stucco white house exterior in Miami with a hip roof and a shingle roof.
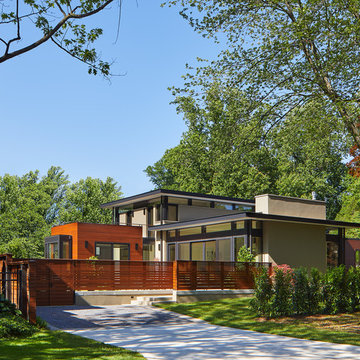
© Anice Hoachlander
Mid-sized contemporary two-storey stucco grey house exterior in DC Metro with a flat roof and a mixed roof.
Mid-sized contemporary two-storey stucco grey house exterior in DC Metro with a flat roof and a mixed roof.
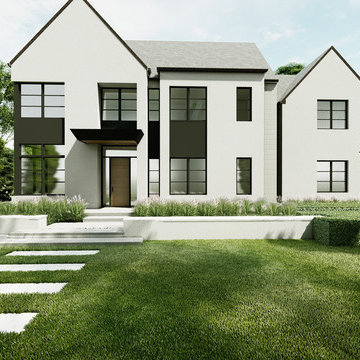
A rendering of a 3,800 square foot contemporary home currently under construction by La Marco Homes, located in downtown Birmingham, MI.
Mid-sized modern two-storey stucco white house exterior in Detroit with a gable roof and a shingle roof.
Mid-sized modern two-storey stucco white house exterior in Detroit with a gable roof and a shingle roof.
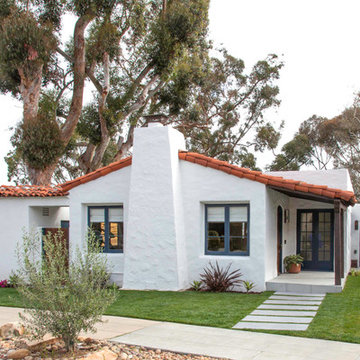
Kim Grant, Architect; Gail Owens Photography
Photo of a mid-sized mediterranean one-storey stucco white house exterior in San Diego with a gable roof and a tile roof.
Photo of a mid-sized mediterranean one-storey stucco white house exterior in San Diego with a gable roof and a tile roof.
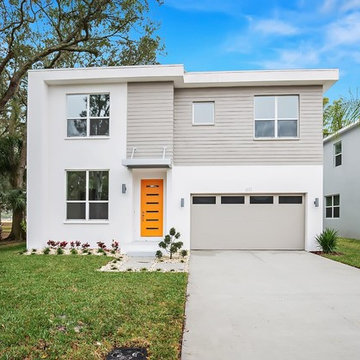
Clarendon Modern. "Picture frame" look with signature orange door. Metal awning.
This is an example of a mid-sized contemporary two-storey stucco multi-coloured house exterior in Tampa with a flat roof.
This is an example of a mid-sized contemporary two-storey stucco multi-coloured house exterior in Tampa with a flat roof.
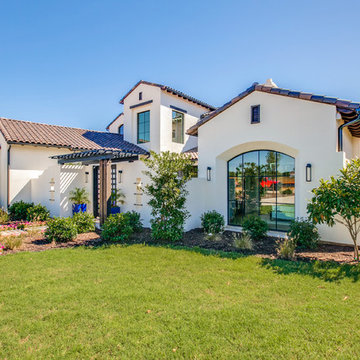
This is the exterior of our 2018 Dream Home located in Westlake, Texas in the DFW Metro. We did a contemporary mediterranean style for the exterior using black steel and glass windows along with skinny, black sconces. Gutters: Dark Bronze.
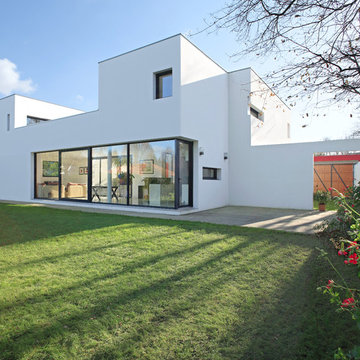
Design ideas for a contemporary two-storey stucco white house exterior in Nantes with a flat roof.
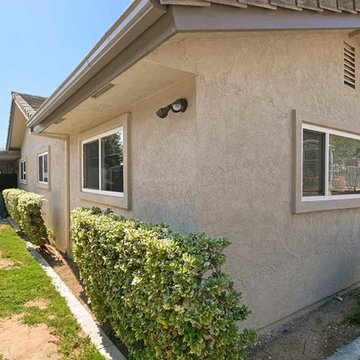
This Escondido home was renovated with exterior siding repair and new taupe stucco. Giving this home a fresh new and consistent look! Photos by Preview First.
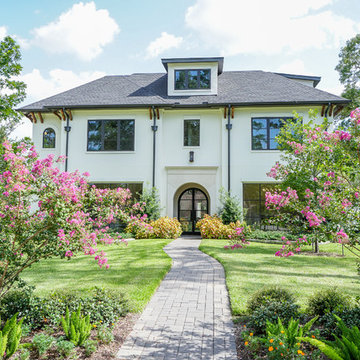
This new construction was on market vacant for 11 months, but received an offer within weeks of staging!
Design ideas for a transitional three-storey stucco white house exterior in Houston with a hip roof and a shingle roof.
Design ideas for a transitional three-storey stucco white house exterior in Houston with a hip roof and a shingle roof.
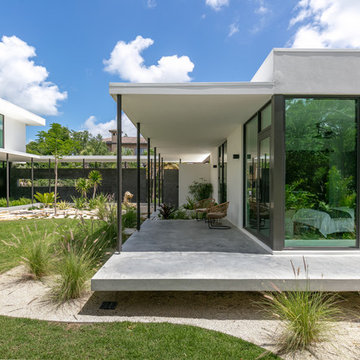
SeaThru is a new, waterfront, modern home. SeaThru was inspired by the mid-century modern homes from our area, known as the Sarasota School of Architecture.
This homes designed to offer more than the standard, ubiquitous rear-yard waterfront outdoor space. A central courtyard offer the residents a respite from the heat that accompanies west sun, and creates a gorgeous intermediate view fro guest staying in the semi-attached guest suite, who can actually SEE THROUGH the main living space and enjoy the bay views.
Noble materials such as stone cladding, oak floors, composite wood louver screens and generous amounts of glass lend to a relaxed, warm-contemporary feeling not typically common to these types of homes.
Photos by Ryan Gamma Photography
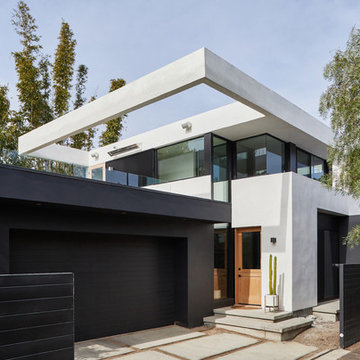
Rear yard garage with infill 2-story addition.
Photo by Dan Arnold
Design ideas for a mid-sized contemporary two-storey stucco white house exterior in Los Angeles with a flat roof and a shingle roof.
Design ideas for a mid-sized contemporary two-storey stucco white house exterior in Los Angeles with a flat roof and a shingle roof.
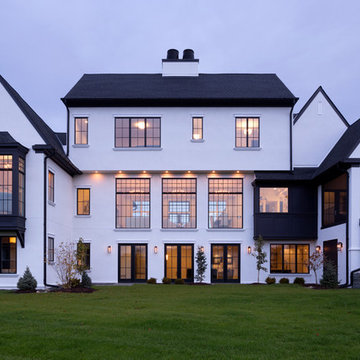
Expansive contemporary three-storey stucco white house exterior in Chicago with a gable roof and a shingle roof.
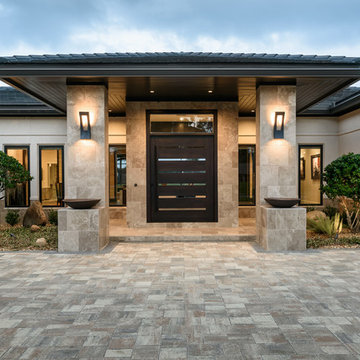
Entry with Pivot Door
This is an example of a large contemporary one-storey stucco beige house exterior in Jacksonville with a hip roof, a tile roof and a brown roof.
This is an example of a large contemporary one-storey stucco beige house exterior in Jacksonville with a hip roof, a tile roof and a brown roof.
Stucco Exterior Design Ideas
1