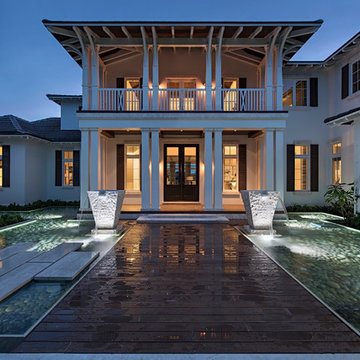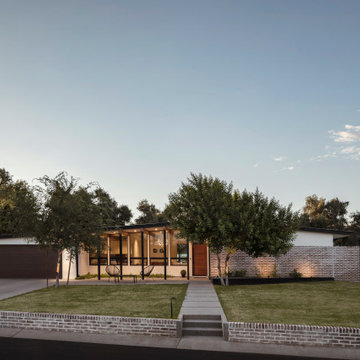Stucco Exterior Design Ideas
Refine by:
Budget
Sort by:Popular Today
1 - 20 of 16,022 photos
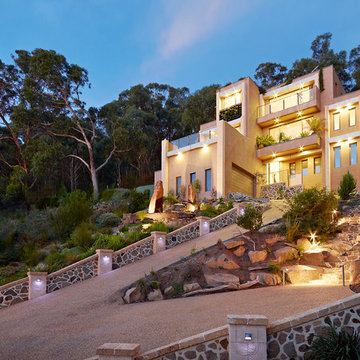
This is an example of a contemporary three-storey stucco beige house exterior in Melbourne with a flat roof.
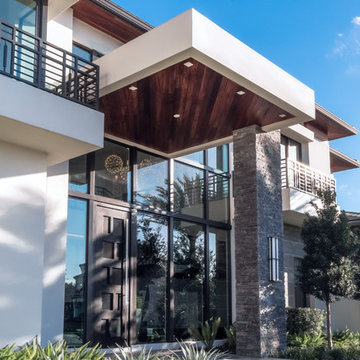
Front entry detail
Arthur Lucena Photography
Inspiration for an expansive transitional two-storey stucco white house exterior in Miami with a hip roof and a tile roof.
Inspiration for an expansive transitional two-storey stucco white house exterior in Miami with a hip roof and a tile roof.
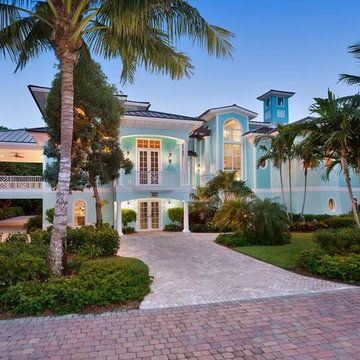
Front Exterior View of a Multi-level home located across the street from a Beautiful Captiva, FL Beach
Inspiration for an expansive beach style three-storey stucco blue house exterior in Miami with a hip roof and a metal roof.
Inspiration for an expansive beach style three-storey stucco blue house exterior in Miami with a hip roof and a metal roof.
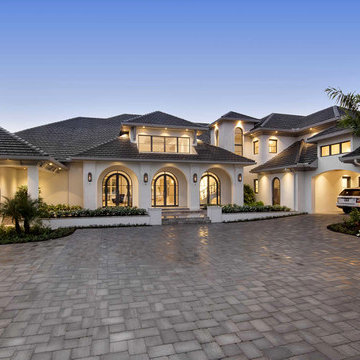
Design ideas for an expansive mediterranean two-storey stucco white house exterior in Miami with a clipped gable roof and a shingle roof.
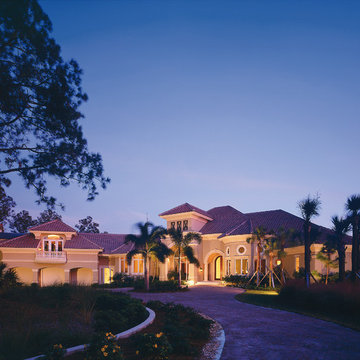
The Sater Design Collection's luxury, Contemporary, Mediterranean home plan "Molina" (Plan #6931).
http://saterdesign.com/product/molina/
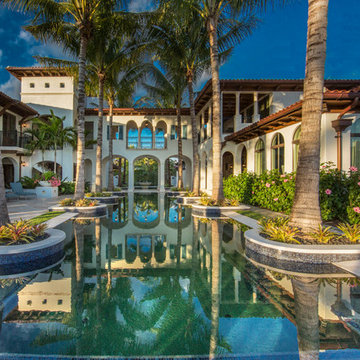
Inspiration for an expansive mediterranean two-storey stucco white exterior in Miami with a hip roof.

Our Austin studio decided to go bold with this project by ensuring that each space had a unique identity in the Mid-Century Modern style bathroom, butler's pantry, and mudroom. We covered the bathroom walls and flooring with stylish beige and yellow tile that was cleverly installed to look like two different patterns. The mint cabinet and pink vanity reflect the mid-century color palette. The stylish knobs and fittings add an extra splash of fun to the bathroom.
The butler's pantry is located right behind the kitchen and serves multiple functions like storage, a study area, and a bar. We went with a moody blue color for the cabinets and included a raw wood open shelf to give depth and warmth to the space. We went with some gorgeous artistic tiles that create a bold, intriguing look in the space.
In the mudroom, we used siding materials to create a shiplap effect to create warmth and texture – a homage to the classic Mid-Century Modern design. We used the same blue from the butler's pantry to create a cohesive effect. The large mint cabinets add a lighter touch to the space.
---
Project designed by the Atomic Ranch featured modern designers at Breathe Design Studio. From their Austin design studio, they serve an eclectic and accomplished nationwide clientele including in Palm Springs, LA, and the San Francisco Bay Area.
For more about Breathe Design Studio, see here: https://www.breathedesignstudio.com/
To learn more about this project, see here: https://www.breathedesignstudio.com/atomic-ranch
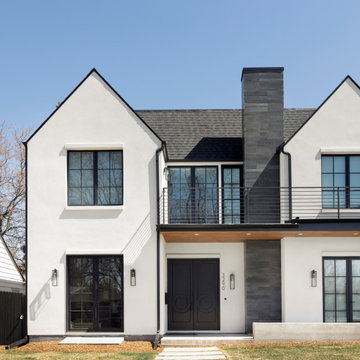
Large eclectic two-storey stucco white house exterior in Denver with a black roof.

bocce ball
This is an example of a large modern one-storey stucco white house exterior in Orange County with a shed roof, a shingle roof, a black roof and board and batten siding.
This is an example of a large modern one-storey stucco white house exterior in Orange County with a shed roof, a shingle roof, a black roof and board and batten siding.
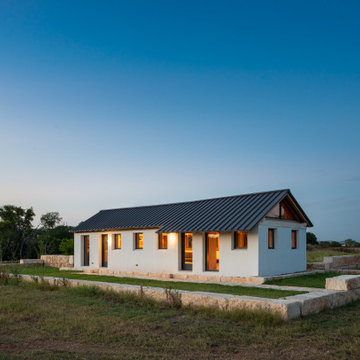
Outside, the barn received a new metal standing seam roof and perimeter chop-block limestone curb. Butterstick limestone walls form a grassy enclosed yard from which to sit and take in the sights and sounds of the Hill Country.
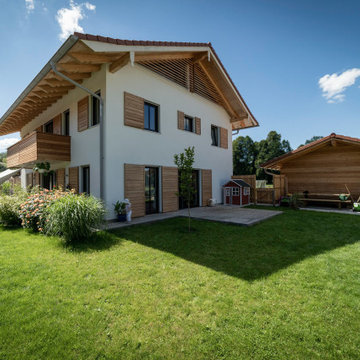
This is an example of a large country two-storey stucco beige house exterior in Munich with a gable roof, a tile roof, a grey roof and board and batten siding.
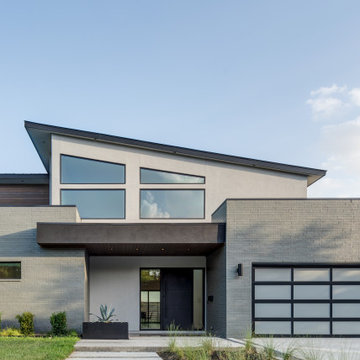
Design ideas for a modern two-storey stucco grey house exterior in Dallas with a flat roof and a metal roof.
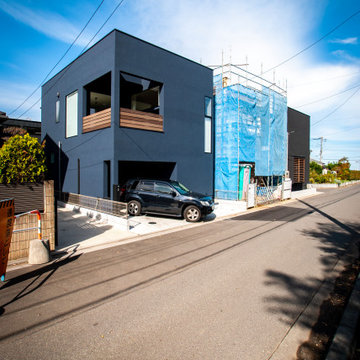
This is an example of a small midcentury split-level stucco blue house exterior in Other with a shed roof and a metal roof.
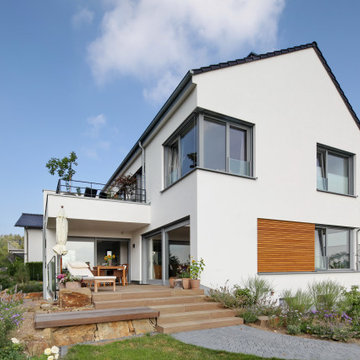
Blick aus dem Garten auf den schönen Übergang von der Terrasse in den Garten.
Large contemporary two-storey stucco white house exterior in Bonn with a gable roof and a tile roof.
Large contemporary two-storey stucco white house exterior in Bonn with a gable roof and a tile roof.
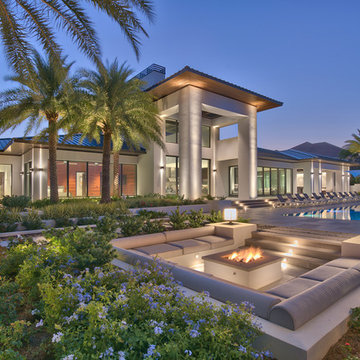
Luxury water front home.
Expansive contemporary one-storey stucco white house exterior in Other with a hip roof and a metal roof.
Expansive contemporary one-storey stucco white house exterior in Other with a hip roof and a metal roof.
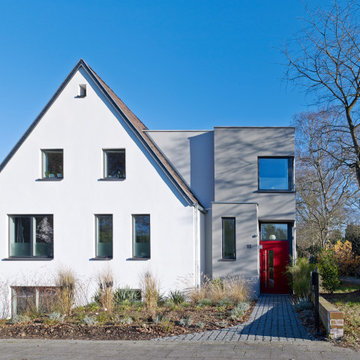
Design ideas for a contemporary two-storey stucco white house exterior in Cologne with a flat roof and a mixed roof.
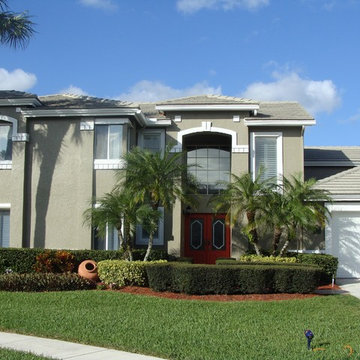
Large traditional two-storey stucco green house exterior in Miami with a gable roof and a shingle roof.
Stucco Exterior Design Ideas
1

