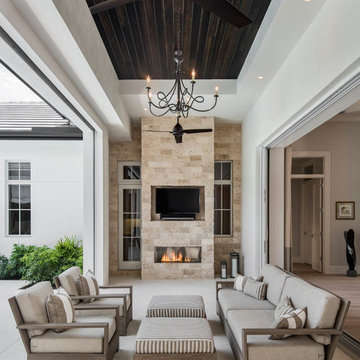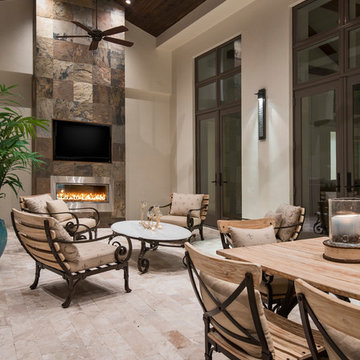Stucco Exterior Design Ideas
Refine by:
Budget
Sort by:Popular Today
1 - 20 of 133 photos
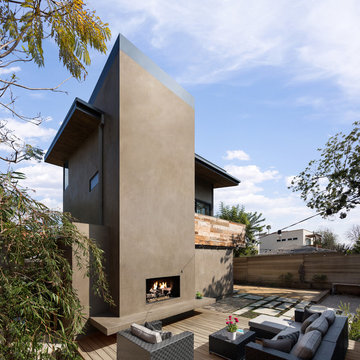
Detached accessory dwelling unit over garage with outdoor Living Room in foreground. Photo by Clark Dugger
This is an example of a mid-sized contemporary two-storey stucco beige house exterior in Los Angeles with a shed roof and a shingle roof.
This is an example of a mid-sized contemporary two-storey stucco beige house exterior in Los Angeles with a shed roof and a shingle roof.
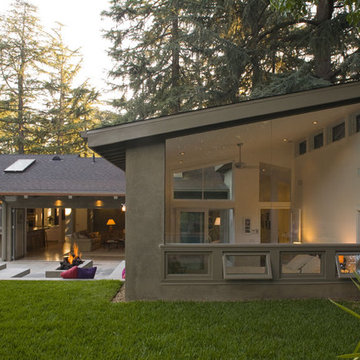
Inspiration for a large contemporary one-storey stucco grey exterior in Los Angeles with a shed roof.
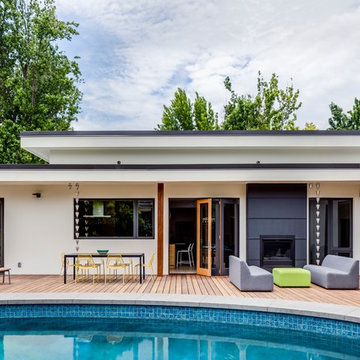
Inspiration for a large modern one-storey stucco white house exterior in San Francisco with a metal roof and a flat roof.
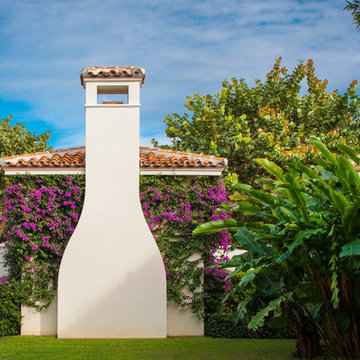
Rear View of Cabana
Photo Credit: Maxwell Mackenzie
Inspiration for an expansive mediterranean two-storey stucco beige exterior in Miami.
Inspiration for an expansive mediterranean two-storey stucco beige exterior in Miami.
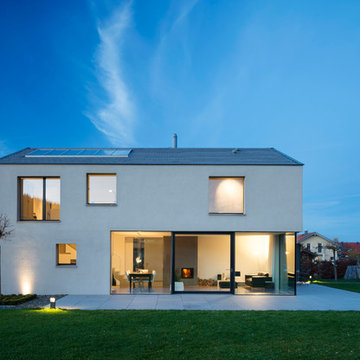
Photos: Sebastian Hoffmann | Ricardo Molina
Design ideas for a mid-sized modern one-storey stucco white exterior in Munich with a shed roof.
Design ideas for a mid-sized modern one-storey stucco white exterior in Munich with a shed roof.
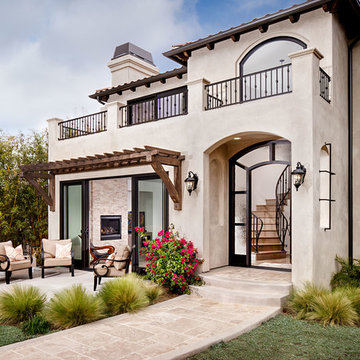
Conceptually the Clark Street remodel began with an idea of creating a new entry. The existing home foyer was non-existent and cramped with the back of the stair abutting the front door. By defining an exterior point of entry and creating a radius interior stair, the home instantly opens up and becomes more inviting. From there, further connections to the exterior were made through large sliding doors and a redesigned exterior deck. Taking advantage of the cool coastal climate, this connection to the exterior is natural and seamless
Photos by Zack Benson
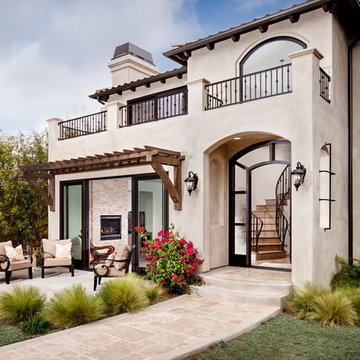
Photo of a large mediterranean two-storey stucco white house exterior in San Diego with a gable roof and a tile roof.
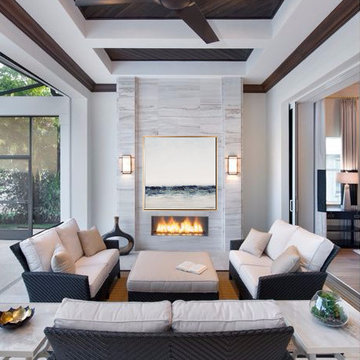
A piece from my 'Reflections Series' floating about a beautiful fireplace in Miami...I just love the 'half inside/half outside' vibe of this south florida space.
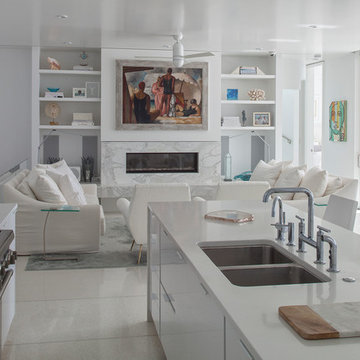
Open Kitchen and Living areas. Jack Gardner Photography
This is an example of a mid-sized modern three-storey stucco white house exterior in Other with a flat roof and a metal roof.
This is an example of a mid-sized modern three-storey stucco white house exterior in Other with a flat roof and a metal roof.
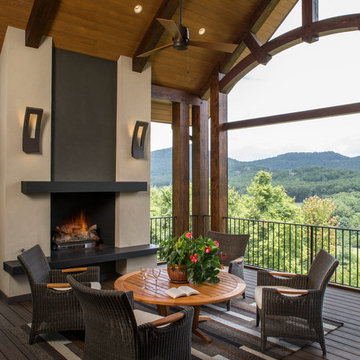
Builder: Thompson Properties
Interior Designer: Allard & Roberts Interior Design
Cabinetry: Advance Cabinetry
Countertops: Mountain Marble & Granite
Lighting Fixtures: Lux Lighting and Allard & Roberts
Doors: Sun Mountain
Plumbing & Appliances: Ferguson
Photography: David Dietrich Photography
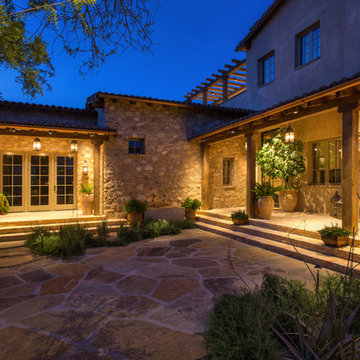
Passing through the entry gates reveals the formal Entry Courtyard, with main and guest casita porches, flagstone and Chicago common brick hardscaping, and antique French limestone fountain basin. The main mass of the home is clad with integrally colored three-coat plaster, while the 1,000 square foot wine cellar, and guest casita are clad in McDowell Mountain stone with mortar wash finish.
Design Principal: Gene Kniaz, Spiral Architects; General Contractor: Eric Linthicum, Linthicum Custom Builders
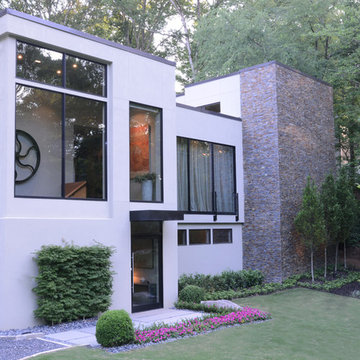
This natural house design sits nestled within a hillside and looks out over the natural creek that flows from behind the home, underneath the home and diagonally across the front yard. The design intent of the home was to not overpower the natural elements of the site, but to work with nature to create vistas for enjoying nature. The home was designed to look smaller than its actual size so it doesn’t seem foreign to the site and the hillside.
The home embraces an open floor plan and uses multiple design features to define the many spaces and to enable connection with nature. Design features include varying ceiling heights defining space, usage of large 13 foot high movable glass walls, usage of rich wood floors and numerous architectural elements and design features that integrate nature and the modern vocabulary.
Even though the site is large, the buildable area is small due to the natural waterway traveling underneath (underground and is not visible) the home and across the site and significantly limited the buildable area. As a solution, the architect designed the home to nestle into the hillside above the underground waterway and by raising the primary living areas, courtyard with pool, and rear yard. The rear lawn is made of natural looking synthetic material and is surrounded by indigenous Georgia vegetation. The first floor spaces were optimized and include entryway, art gallery, theater, workshop, in-law suite, garages and multiple utility spaces.
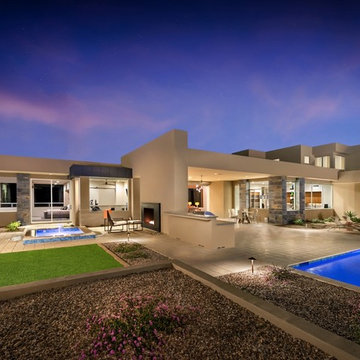
The unique opportunity and challenge for the Joshua Tree project was to enable the architecture to prioritize views. Set in the valley between Mummy and Camelback mountains, two iconic landforms located in Paradise Valley, Arizona, this lot “has it all” regarding views. The challenge was answered with what we refer to as the desert pavilion.
This highly penetrated piece of architecture carefully maintains a one-room deep composition. This allows each space to leverage the majestic mountain views. The material palette is executed in a panelized massing composition. The home, spawned from mid-century modern DNA, opens seamlessly to exterior living spaces providing for the ultimate in indoor/outdoor living.
Project Details:
Architecture: Drewett Works, Scottsdale, AZ // C.P. Drewett, AIA, NCARB // www.drewettworks.com
Builder: Bedbrock Developers, Paradise Valley, AZ // http://www.bedbrock.com
Interior Designer: Est Est, Scottsdale, AZ // http://www.estestinc.com
Photographer: Michael Duerinckx, Phoenix, AZ // www.inckx.com
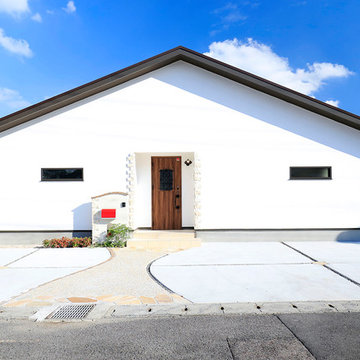
This is an example of a modern one-storey stucco white house exterior in Other with a gable roof.
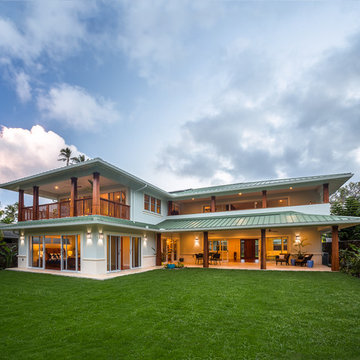
Rex Maximillian
Large tropical two-storey stucco green house exterior in Hawaii with a hip roof and a metal roof.
Large tropical two-storey stucco green house exterior in Hawaii with a hip roof and a metal roof.
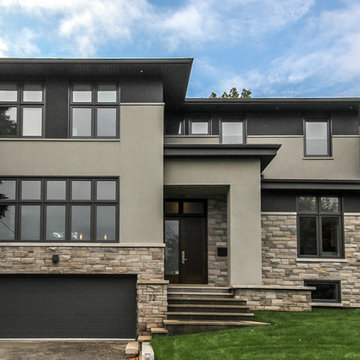
This is an example of a large contemporary two-storey stucco multi-coloured house exterior in Toronto with a flat roof.
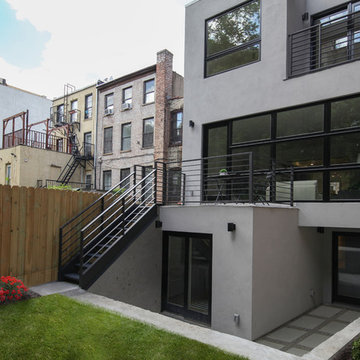
Design ideas for a contemporary three-storey stucco grey townhouse exterior in New York with a flat roof.
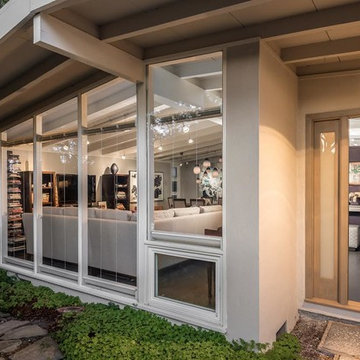
Design ideas for a mid-sized contemporary one-storey stucco beige house exterior in San Francisco with a gable roof and a shingle roof.
Stucco Exterior Design Ideas
1
