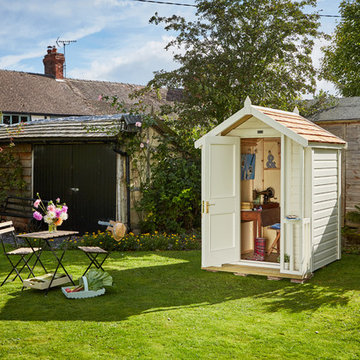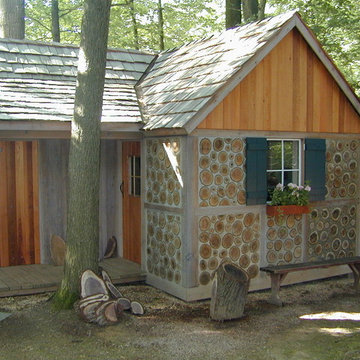Studio Design Ideas
Refine by:
Budget
Sort by:Popular Today
161 - 180 of 2,703 photos
Item 1 of 4
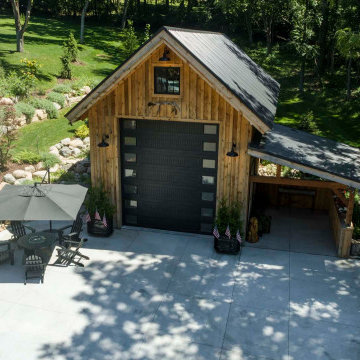
Post and beam barn kit with garage door and open-lean to
Inspiration for a mid-sized country detached studio in Omaha.
Inspiration for a mid-sized country detached studio in Omaha.
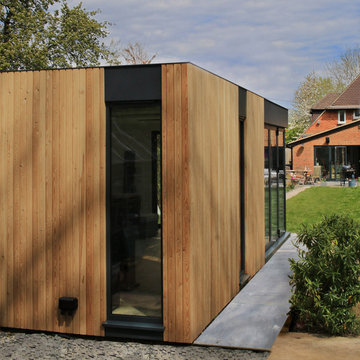
Modern, contemporary garden room with vertical Siberian larch cladding and contrasting anthracite fascia.
Mid-sized contemporary detached studio.
Mid-sized contemporary detached studio.
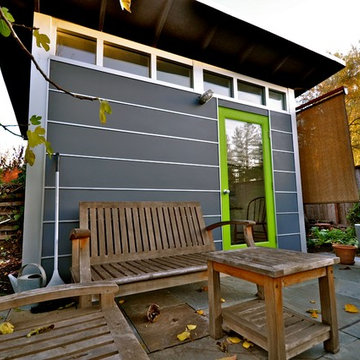
A 10x12 Studio Shed in a lush corner of the backyard - a place for work, homework and creative play. Many color choices - like this great door in "Limalicious" - make it your own.
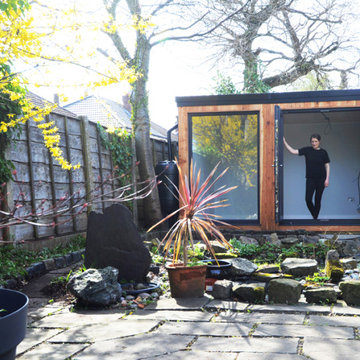
3.6m x 2.4m garden office, with larch cladding, a large ‘picture’ window and french doors in smart anthracite grey frames. The garden office also featured a one piece rubber roof with ‘kerb’ edges and gutter drop off, with water from the roof being harvested into a large waterbutt. To the ‘unseen’ side and rear of the garden office we used a very durable and extremely complimentary black ‘box section’ corrugated steel sheeting. The garden office is finished with an Oak floor, plastered and painted walls and a birch ply ceiling. With all the walls, ceiling and floor insulated with 60mm thick kingspan insulation ensuring this garden office can be used all year around.
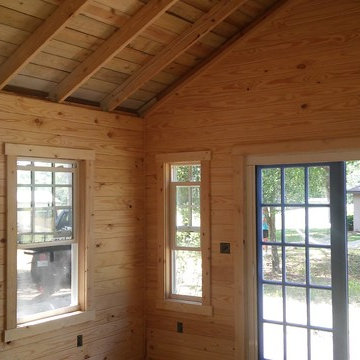
14'x16' Artists Studio Shed with French doors and lots of windows
Design ideas for a small traditional detached studio in Tampa.
Design ideas for a small traditional detached studio in Tampa.
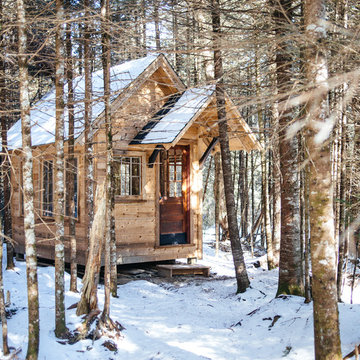
A writing studio by a stream in the woods.
This is an example of a small country detached studio in Burlington.
This is an example of a small country detached studio in Burlington.
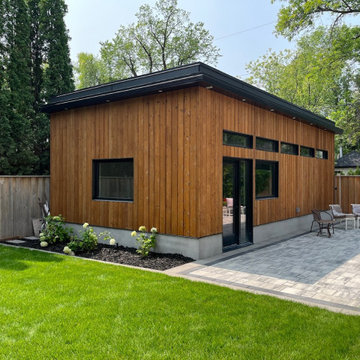
Step into our recently completed landscaping masterpiece, where form meets function in a seamless blend of elegance. This project showcases the exquisite Barkman Concrete 65mm Broadway pavers in a serene Sterling color, establishing a durable and timeless foundation for the outdoor space. Paired with a double border in both Charcoal and Natural hues, the patio exudes visual interest and defines the area with subtle contrast.
The crowning jewel of this backyard oasis is the inviting patio, featuring the Broadway pavers. The Sterling color imparts a modern and calming ambiance, while the dual-border design adds a touch of sophistication. Notably, the pool deck, skillfully crafted by another subcontractor, seamlessly integrates with the overall design. Constructed from concrete, the pool deck ensures a slip-resistant and comfortable surface, creating a safe and enjoyable space for relaxation and entertainment.
Adjacent to the pool, a spacious entertainment patio beckons guests to gather and create lasting memories. The Sterling-colored pavers provide a smooth transition from the pool deck, establishing a cohesive and visually pleasing flow throughout the entire backyard.
A carefully planned garden bed, bursting with vibrant plantings, adds a natural touch to the space. Strategically placed, the garden bed complements the hardscape elements and softens the overall design, creating a harmonious balance between nature and architecture.
Completing the landscape is a carpet of lush sod, bringing a vibrant green element to the surroundings. The combination of the Broadway pavers, the concrete pool deck, the garden bed, and the sod transforms the backyard into a multifunctional haven that seamlessly marries aesthetics with functionality.
Our completed landscaping project not only enhances the visual appeal of the outdoor space but also provides a versatile and welcoming environment for relaxation, entertainment, and enjoyment. The Barkman Concrete 65mm Broadway pavers in Sterling color, paired with the double border in Charcoal and Natural colours, creates a foundation for a timeless and sophisticated outdoor retreat.
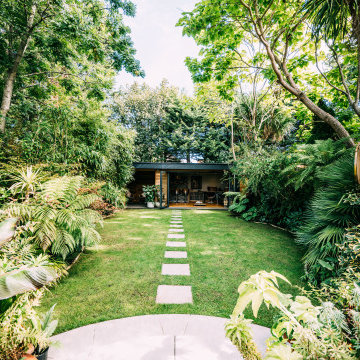
We design and build Garden rooms that look good from any angle.. We create outdoor rooms that sit and interact within your garden, spaces that are bespoke and built and designed around your own unique specifications.
Allow yourself to create your dream room and get into the Garden room.
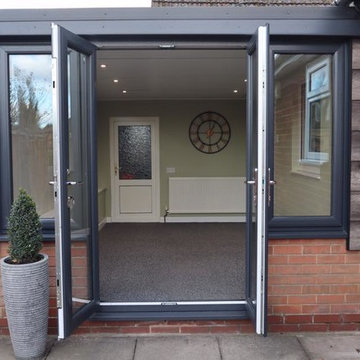
Cre8a extension was installed in North Lincolnshire in November 2018. Marshland oak cladding was used as the external cladding on the garden room extension. Even more, grey PVC windows and patio doors were installed. Most noteworthy manufactured by Highseal Manufacturing. Inside there was one internal wall cladding wall which was heritage oak patina and the rest of the walls were plastered and painted. The colours look amazing together!
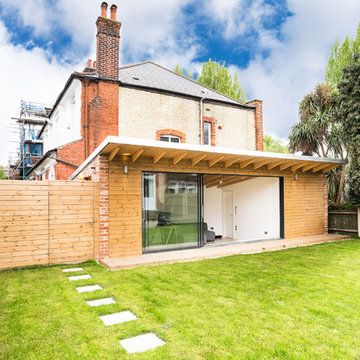
Contemporary designer office constructed in SE26 conservation area. Functional and stylish.
Mid-sized contemporary detached studio in London.
Mid-sized contemporary detached studio in London.
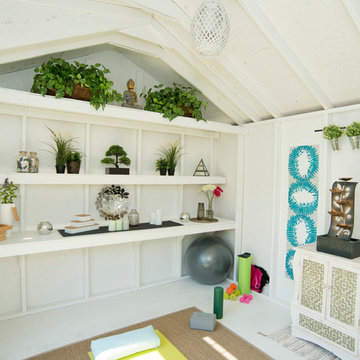
No yoga shed would be complete without some shelving and lofts so you can decorate it with the most popular fixtures in the world of yoga. Plus, it keeps items off the floor so you can have more space for yourself or yoga partner. To purchase some of the latest yoga accessories, be sure to check out Gaiam.com. http://www.gaiam.com/yoga/
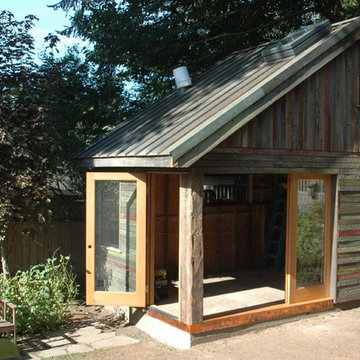
The firehouse is a freestanding, backyard studio building. Its construction includes a wide range of reclaimed materials, including wood siding, a metal roof and wood columns and beams.
Size
200 sq. ft.
Materials
Reclaimed wood siding, Reclaimed metal roof, Wood framing, Custom steel fixtures
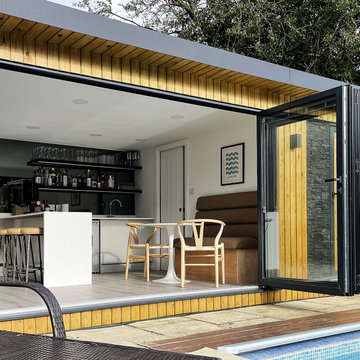
Some time ago our client added a swimming pool to their garden. After some time, they decided that a poolhouse would complete their outdoor space. We designed and built a unique garden room with a lot of additional features requested by the house owners. Now, it is one of their favourite parts of the property.
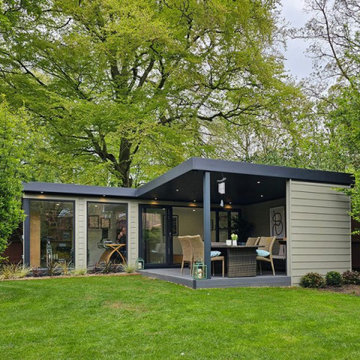
From the outside, this garden room has an offset canopy area with composite decking. It is partly enclosed to offer them privacy from the neighbours and more sheltered when the weather isn't great. The panoramic window in the corner offers great views of the garden while using the gym equipment
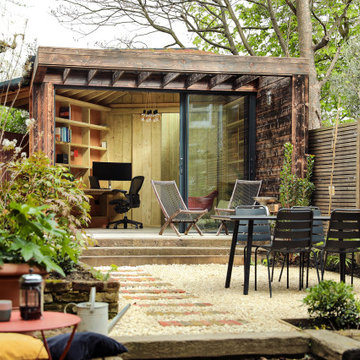
Many garden rooms are a simple box, but this project had to be different because of the odd shape of the garden.
We combined the geometry with a raw exposed timber structure to create an interesting garden office space.
The oversized stud work is clad in seared larch cladding on the outside with 170mm of insulation ans plywood internal wall lining.
The internal part of the timber studs projects one foot into the space creating a shelving system and table cantilever from the structure allowing for a flexible and functional space.
Large glass sliding panels frame the garden with a central skylight capping the vaulted roof.
Externally a green sedum room blends the structure into the mature garden.
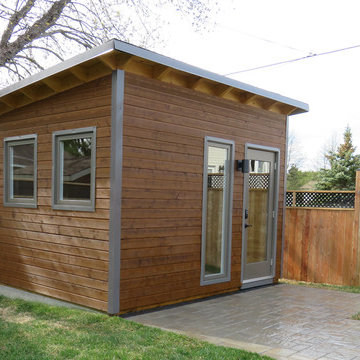
A classy studio made up for a productive office space. Accented with charcoal metal siding, the exterior is made with pre-stained Maibec siding, providing a crisp, clean, and modern look to the backyard.
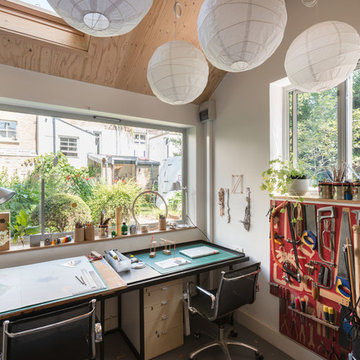
A garden workshop was an essential part of the brief for the customer to use as a studio, workshop and home office
Inspiration for a mid-sized contemporary detached studio in London.
Inspiration for a mid-sized contemporary detached studio in London.
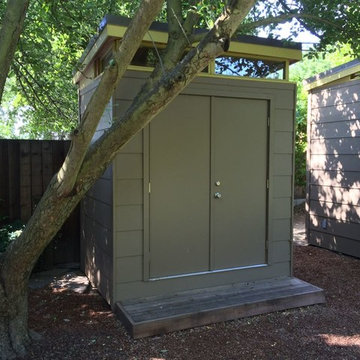
This 6' by 8' garden shed stores tools and other gardening supplies.
This is an example of a mid-sized modern detached studio in Sacramento.
This is an example of a mid-sized modern detached studio in Sacramento.
Studio Design Ideas
9
