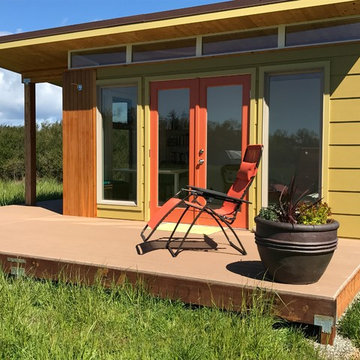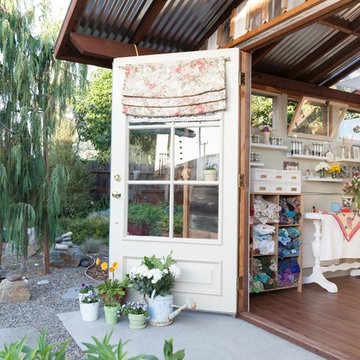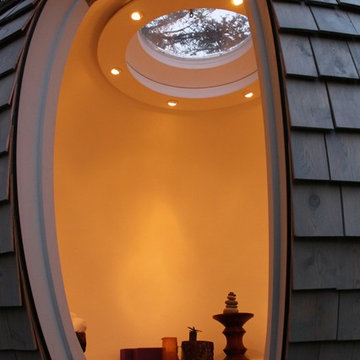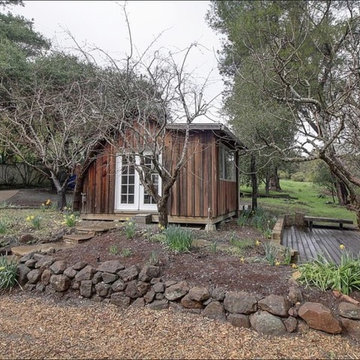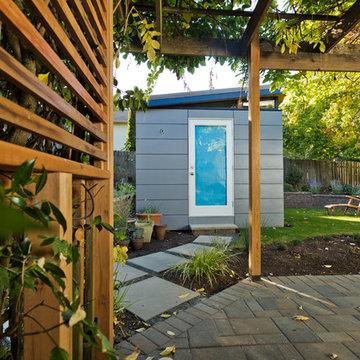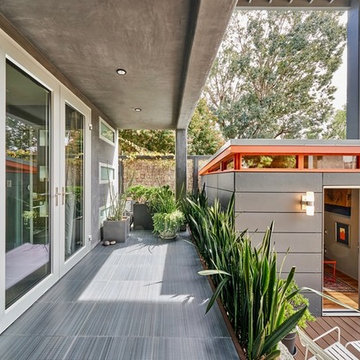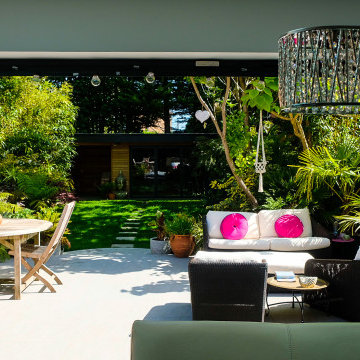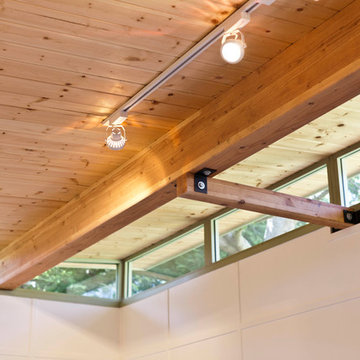Studio Design Ideas
Refine by:
Budget
Sort by:Popular Today
1 - 20 of 750 photos
Item 1 of 3
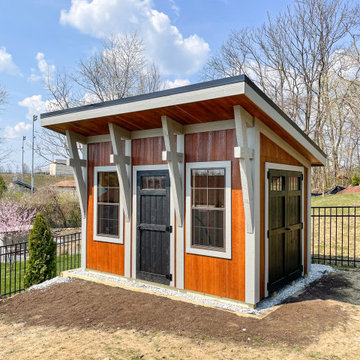
The Studio is a beautifully crafted structure that is perfect for a working studio/office or a modern take on a gardening shed. The striking design is also ideal as a pool house; adding something extra to any outdoor space. With clean lines and a modern shed roof, our Studio is the perfect space for your lifestyle needs.
The Studio has a beautiful raised roof that allows for a more spacious feel. The large windows in the front allow a lot of extra natural light into the space. The Studio model has a single front door, as well as a double door on the side; for easy access depending on the task.
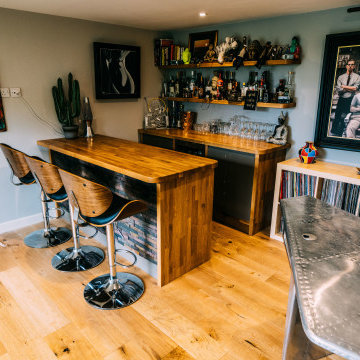
We design and build Garden rooms that look good from any angle.. We create outdoor rooms that sit and interact within your garden, spaces that are bespoke and built and designed around your own unique specifications.
Allow yourself to create your dream room and get into the Garden room.
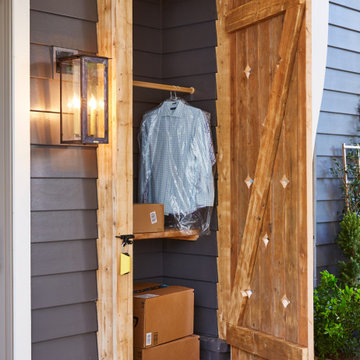
With the Whole Home Project, House Beautiful and a team of sponsors set out to prove that a dream house can be more than pretty: It should help you live your very best life.
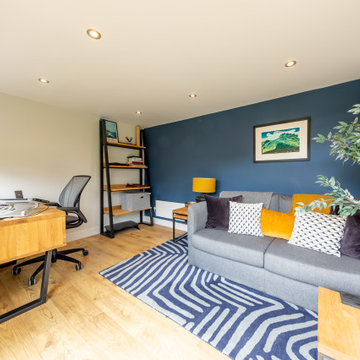
This sleek garden office was built for a client in West Sussex who wanted to move their home office out of the house and into the garden. In order to meet our brief of providing a contemporary design, we included Western Red Cedar cladding. This softwood cladding has beautiful tones of brown, red and orange. The sliding doors and full length window allow natural light to flood in to the room, whilst the desk height window offers views across the garden.
We can add an area of separate storage to all of our garden room builds. In the case of this structure, we have hidden the entrance to the side of the building and have continued the cedar cladding across the door. As a result, the room is concealed but offers the storage space needed. The interior of the storage is ply-lined, offering a durable solution for garden storage on the garden room.
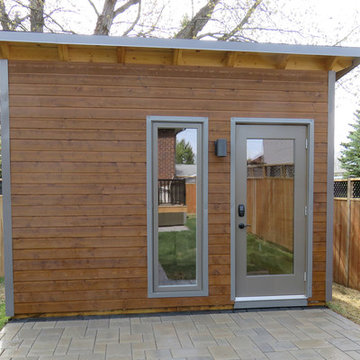
A classy studio made up for a productive office space. Accented with charcoal metal siding, the exterior is made with pre-stained Maibec siding, providing a crisp, clean, and modern look to the backyard.
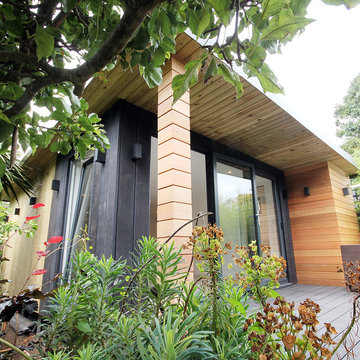
A beautifully composed three level terraced garden. This pool house and garden office have been designed to maximise available space and bring a luxurious feel to the top level of this long garden near Hove Park.
With cedar cladding, bi-folding doors and dark vertical timber surrounds, this garden building is a beautiful addition. Working as a pool house, where the family can use the bathroom and rest after swimming, the large room will also play the role of a garden office. From time to time it will be transformed into a garden bedroom, where guests will have a chance to wake up to a beautiful view.
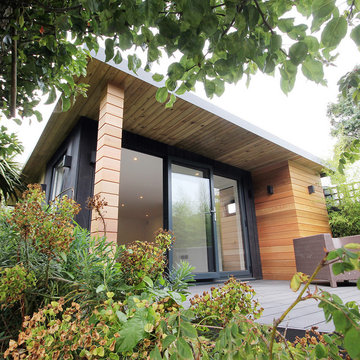
A beautifully composed three level terraced garden. This pool house and garden office have been designed to maximise available space and bring a luxurious feel to the top level of this long garden near Hove Park.
With cedar cladding, bi-folding doors and dark vertical timber surrounds, this garden building is a beautiful addition. Working as a pool house, where the family can use the bathroom and rest after swimming, the large room will also play the role of a garden office. From time to time it will be transformed into a garden bedroom, where guests will have a chance to wake up to a beautiful view.
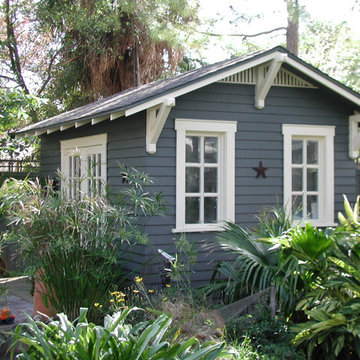
10'x14' custom shed designed to complement a 1923 bungalow. The shed has a finished interior (bead board ceiling, wood floor) with AC, internet connections and used as a home office. Designed and built by HistoricShed.com
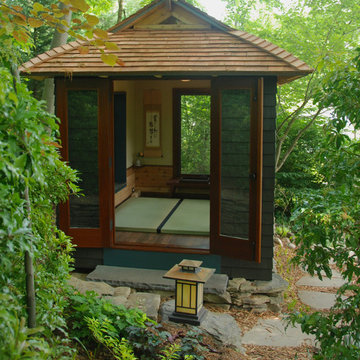
You enter the Tea House, named Petunia, through a pair of custom mahogany French Doors.
Glen Grayson, Architect
Photo of an asian detached studio in New York.
Photo of an asian detached studio in New York.
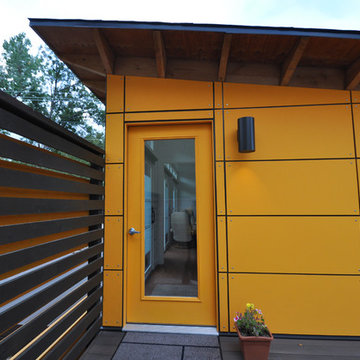
This entrance to the Studio Shed home office faces the front street and allows work clients to visit without entering the personal backyard space of the homeowner.
Photo by Studio Shed
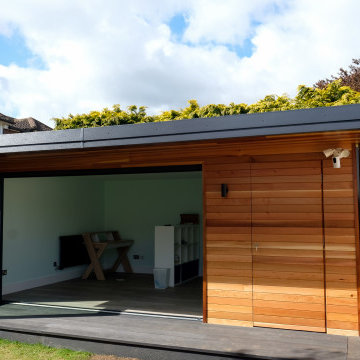
A fully bespoke garden room which the family was using as a multifunctional space which the main room was subdivided into an office for 2 x desks and a play area and lounge area, and included
a hidden door accessed integrated storage area.
Cladded in beautiful Canadian Redwood Cedar and complimented by Millboard Decking
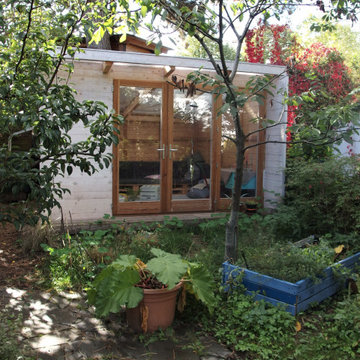
verglaste Front
Design ideas for an expansive scandinavian detached studio in Hamburg.
Design ideas for an expansive scandinavian detached studio in Hamburg.
Studio Design Ideas
1
